
$979,000
Available - For Sale
Listing ID: X12166693
904 Robinson Road , Haldimand, N1A 2W1, Haldimand
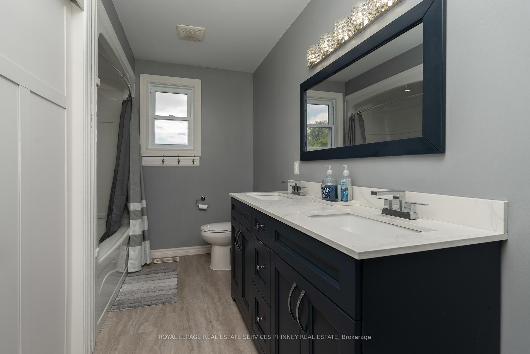
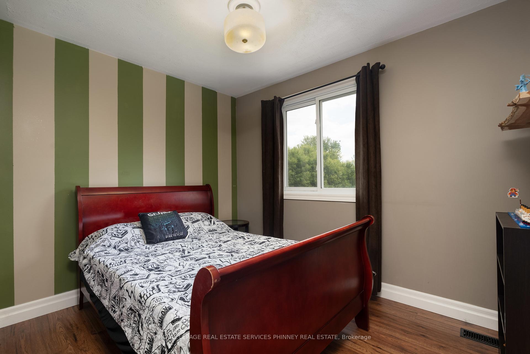
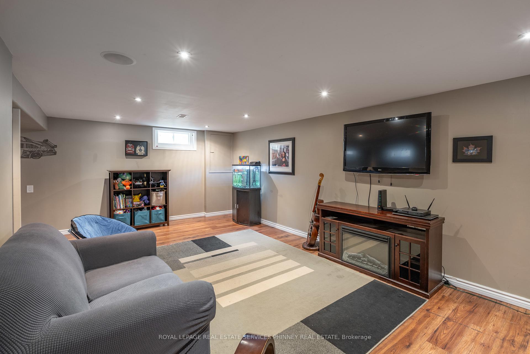
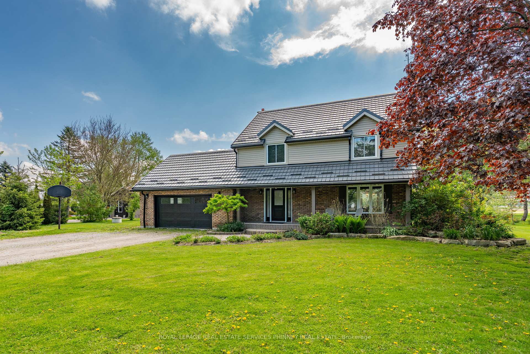
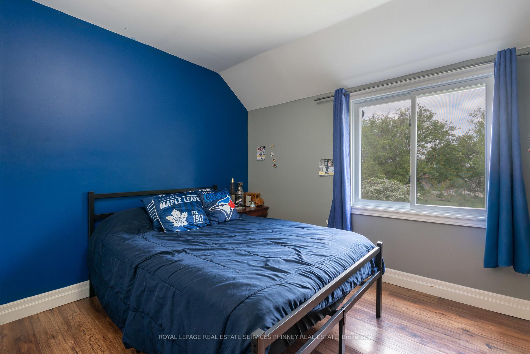
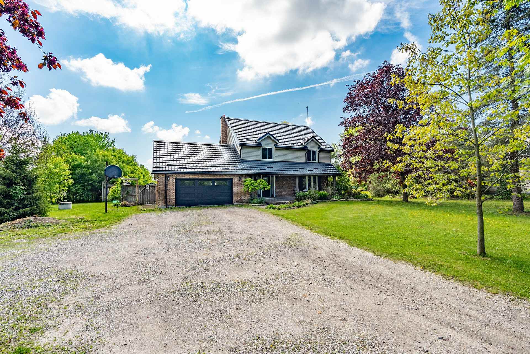
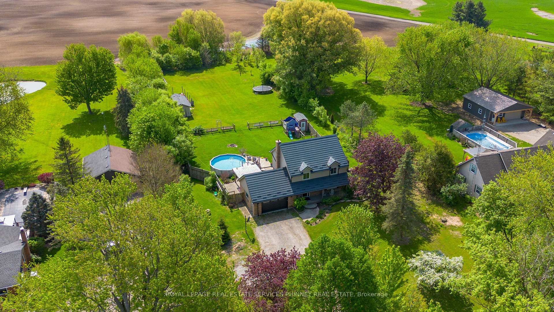
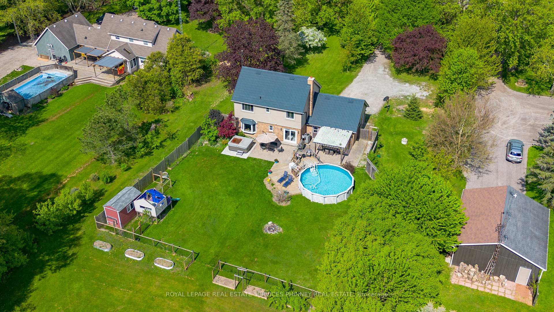
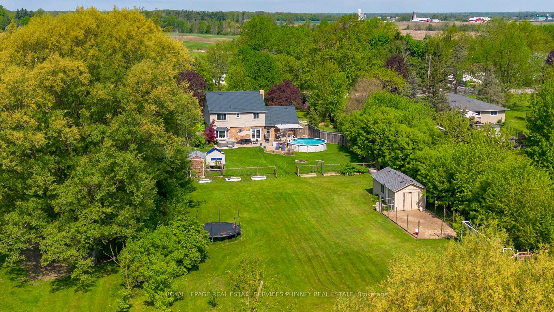
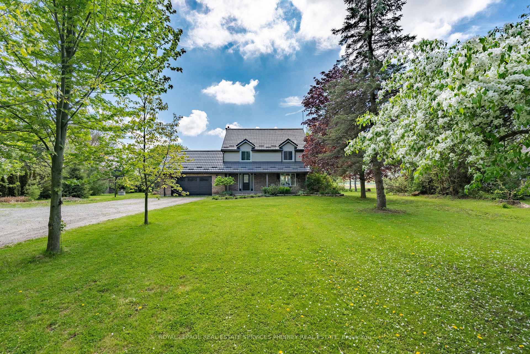
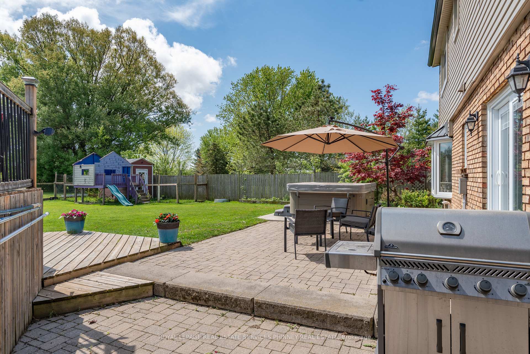
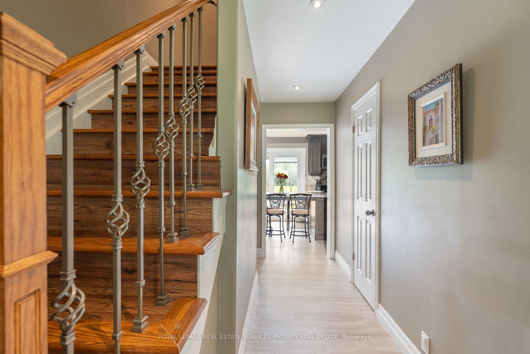
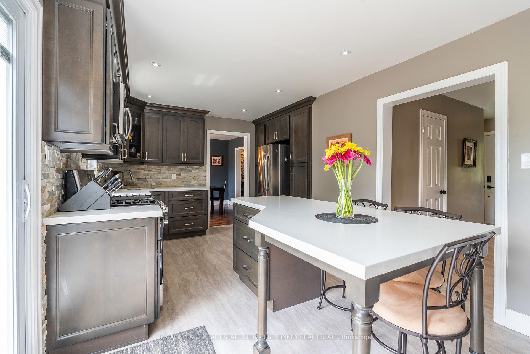
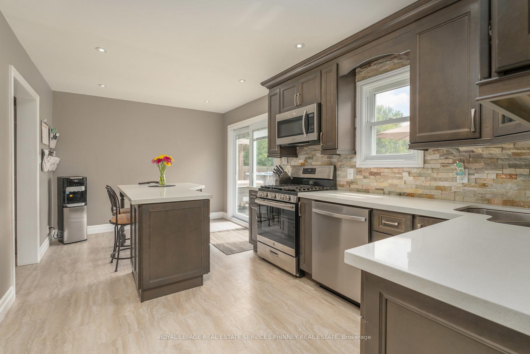
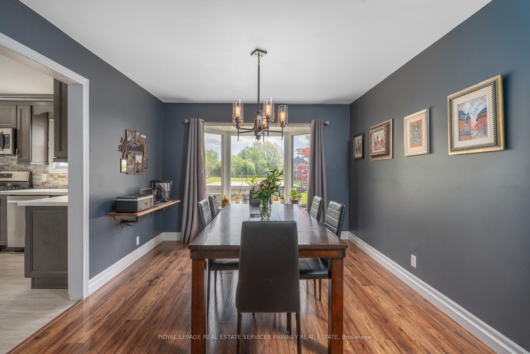
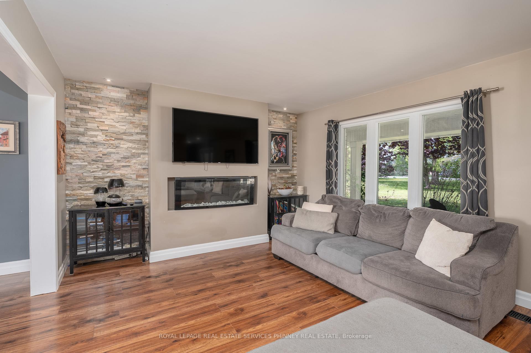
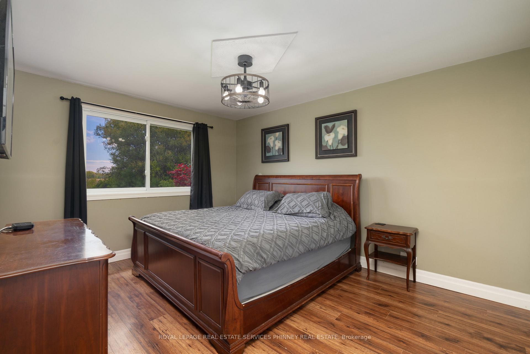
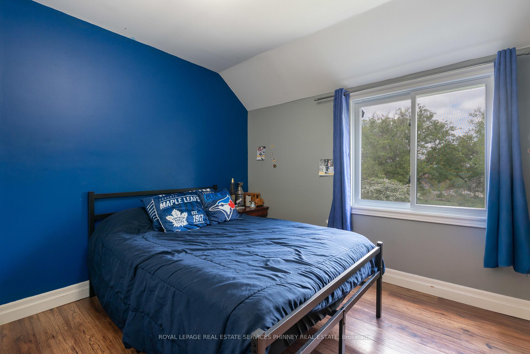
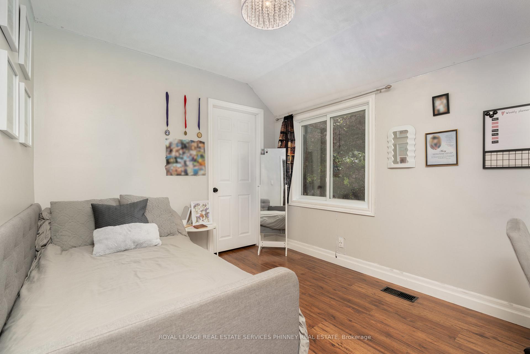
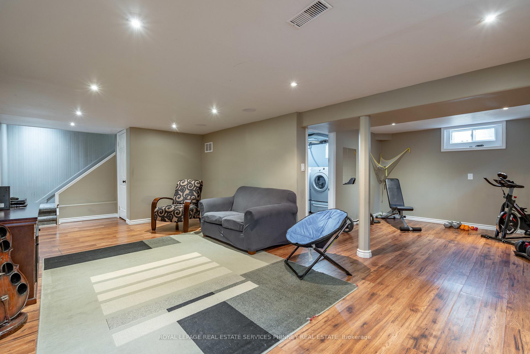




















| Discover country living at its finest at 904 Robinson Road, a beautifully updated 4-bedroom, 2 bathroom home set on a gorgeous 1.5-acre lot in Dunnville. Perfectly suited for families and nature lovers alike, this impressive property offers modern comfort, spacious living, and exceptional outdoor features that make it truly one of a kind. From the moment you arrive, you'll appreciate the tranquility of the tree-lined property and the abundant space to enjoy the outdoors. The generous lot is dotted with apple trees and includes a zip line that adds a fun and unique touch for kids or adventurous guests. The home itself has been tastefully updated and is move-in ready. Inside, you'll find a bright and thoughtful layout with contemporary fixtures and a welcoming atmosphere throughout. The updated kitchen (2018) offers ample cabinetry and counter space, with a large centre island and seamlessly flows into the dining and living areas perfect for entertaining or family gatherings. Enjoy peace of mind with a durable metal roof (2024) and the added value of a fully finished basement, providing additional living space ideal for a recreation room, home office or gym. Located just minutes from downtown Dunnville and the Grand River, this rural retreat combines the best of countryside serenity with access to essential amenities. Additional recent updates: soffit, facia, eavestrough (2024), AC (2022), Windows and doors (2022), garage door & opener (2024), chimney (2024), Hot tub is AS-IS |
| Price | $979,000 |
| Taxes: | $3685.47 |
| Assessment Year: | 2025 |
| Occupancy: | Owner |
| Address: | 904 Robinson Road , Haldimand, N1A 2W1, Haldimand |
| Directions/Cross Streets: | Carter Road |
| Rooms: | 9 |
| Rooms +: | 2 |
| Bedrooms: | 4 |
| Bedrooms +: | 0 |
| Family Room: | F |
| Basement: | Full, Finished |
| Level/Floor | Room | Length(ft) | Width(ft) | Descriptions | |
| Room 1 | Main | Powder Ro | 6.99 | 4.26 | 2 Pc Bath |
| Room 2 | Main | Kitchen | 11.91 | 10.4 | |
| Room 3 | Main | Dining Ro | 11.87 | 10.96 | |
| Room 4 | Main | Living Ro | 12.04 | 16.76 | |
| Room 5 | Second | Primary B | 14.1 | 11.28 | |
| Room 6 | Second | Bedroom 2 | 10.63 | 10.53 | |
| Room 7 | Second | Bedroom 3 | 9.12 | 11.45 | |
| Room 8 | Second | Bedroom 4 | 11.51 | 10.46 | |
| Room 9 | Basement | Recreatio | 23.52 | 20.93 | |
| Room 10 | Basement | Laundry | 11.05 | 13.12 |
| Washroom Type | No. of Pieces | Level |
| Washroom Type 1 | 2 | Main |
| Washroom Type 2 | 4 | Second |
| Washroom Type 3 | 0 | |
| Washroom Type 4 | 0 | |
| Washroom Type 5 | 0 | |
| Washroom Type 6 | 2 | Main |
| Washroom Type 7 | 4 | Second |
| Washroom Type 8 | 0 | |
| Washroom Type 9 | 0 | |
| Washroom Type 10 | 0 |
| Total Area: | 0.00 |
| Approximatly Age: | 31-50 |
| Property Type: | Detached |
| Style: | 2-Storey |
| Exterior: | Brick, Vinyl Siding |
| Garage Type: | Attached |
| (Parking/)Drive: | Private Do |
| Drive Parking Spaces: | 6 |
| Park #1 | |
| Parking Type: | Private Do |
| Park #2 | |
| Parking Type: | Private Do |
| Pool: | Above Gr |
| Other Structures: | Barn |
| Approximatly Age: | 31-50 |
| Approximatly Square Footage: | 1500-2000 |
| Property Features: | Campground, Golf |
| CAC Included: | N |
| Water Included: | N |
| Cabel TV Included: | N |
| Common Elements Included: | N |
| Heat Included: | N |
| Parking Included: | N |
| Condo Tax Included: | N |
| Building Insurance Included: | N |
| Fireplace/Stove: | Y |
| Heat Type: | Forced Air |
| Central Air Conditioning: | Central Air |
| Central Vac: | N |
| Laundry Level: | Syste |
| Ensuite Laundry: | F |
| Elevator Lift: | False |
| Sewers: | Septic |
| Water: | Cistern |
| Water Supply Types: | Cistern |
$
%
Years
This calculator is for demonstration purposes only. Always consult a professional
financial advisor before making personal financial decisions.
| Although the information displayed is believed to be accurate, no warranties or representations are made of any kind. |
| ROYAL LEPAGE REAL ESTATE SERVICES PHINNEY REAL ESTATE |
- Listing -1 of 0
|
|
.jpg?src=Custom)
Mona Bassily
Sales Representative
Dir:
416-315-7728
Bus:
905-889-2200
Fax:
905-889-3322
| Book Showing | Email a Friend |
Jump To:
At a Glance:
| Type: | Freehold - Detached |
| Area: | Haldimand |
| Municipality: | Haldimand |
| Neighbourhood: | Dunnville |
| Style: | 2-Storey |
| Lot Size: | x 488.00(Feet) |
| Approximate Age: | 31-50 |
| Tax: | $3,685.47 |
| Maintenance Fee: | $0 |
| Beds: | 4 |
| Baths: | 2 |
| Garage: | 0 |
| Fireplace: | Y |
| Air Conditioning: | |
| Pool: | Above Gr |
Locatin Map:
Payment Calculator:

Listing added to your favorite list
Looking for resale homes?

By agreeing to Terms of Use, you will have ability to search up to 295962 listings and access to richer information than found on REALTOR.ca through my website.

