
$710,000
Available - For Sale
Listing ID: X12166689
37 Dockside Driv , McKellar, P0G 1C0, Parry Sound
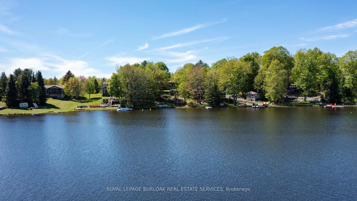
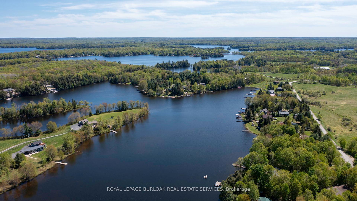
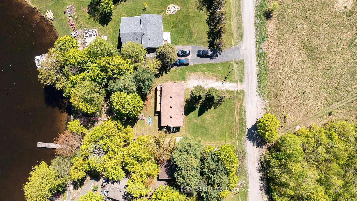

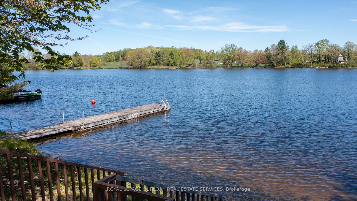
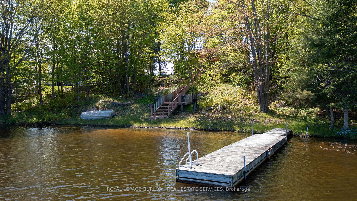
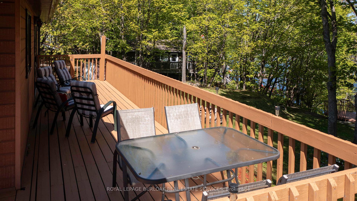
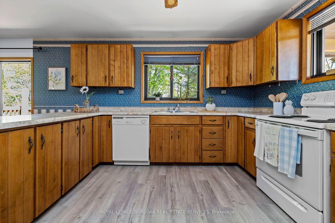
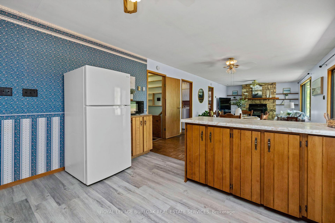
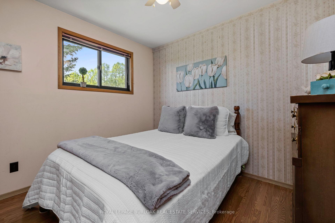
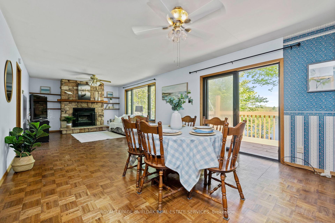
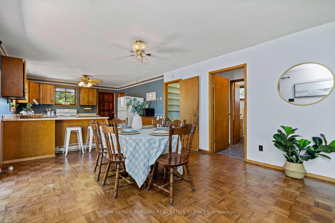
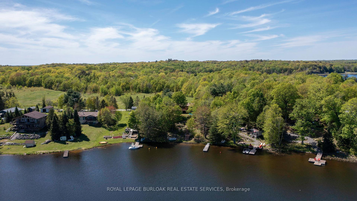
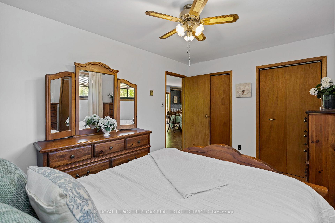
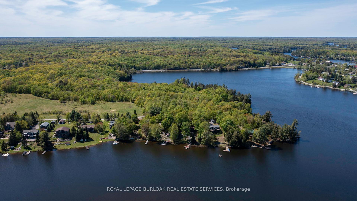
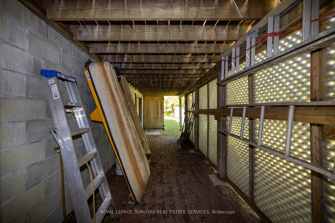
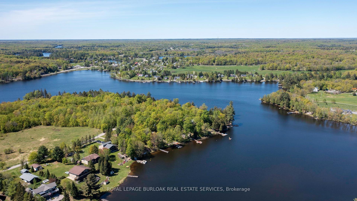
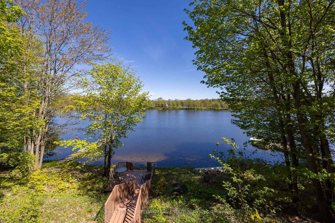

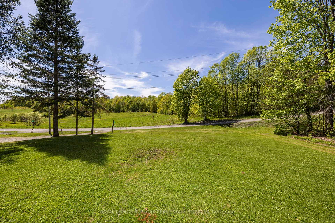
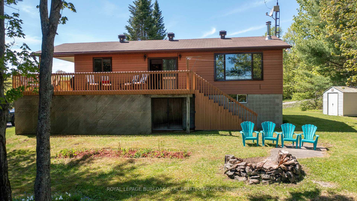
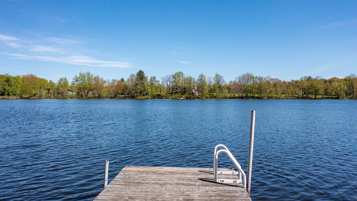
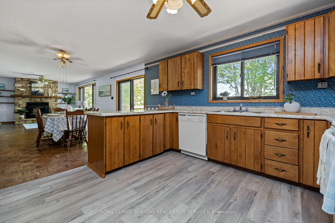

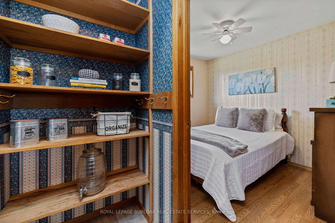
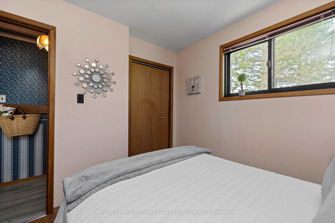
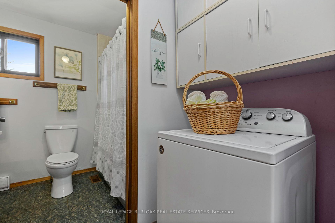
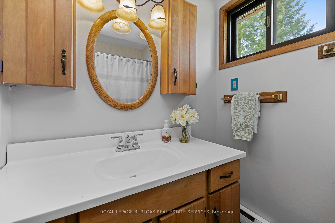
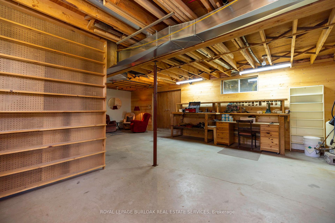
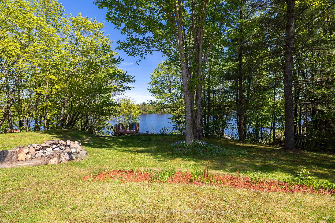

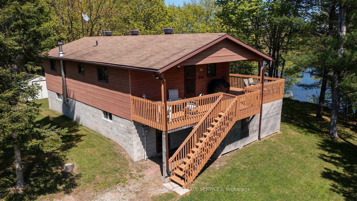
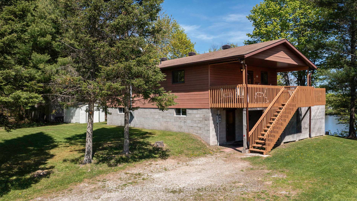
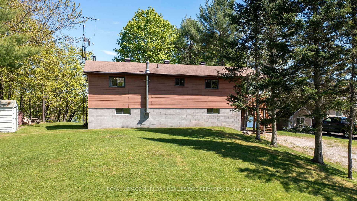
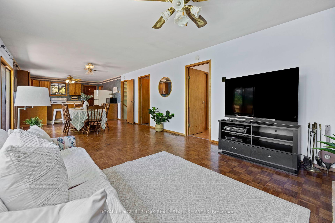
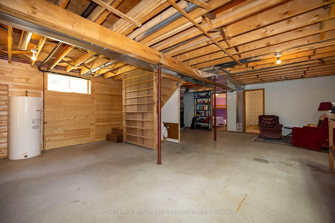
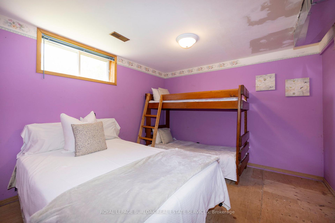
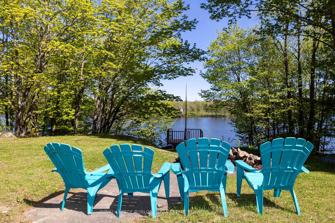
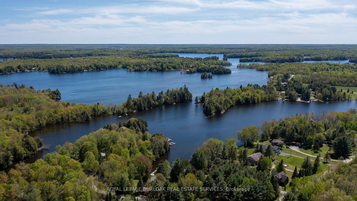

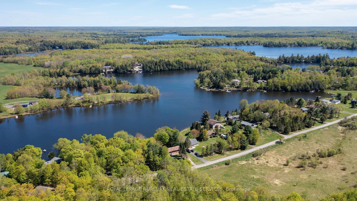
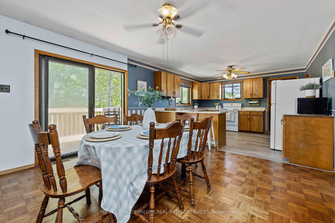
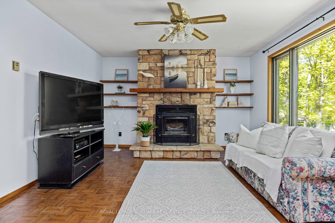
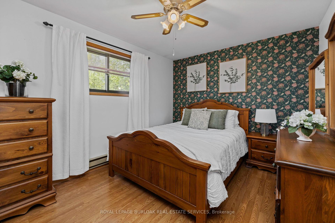
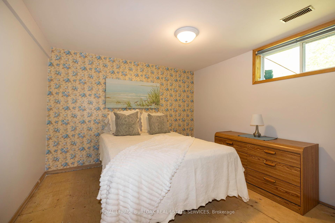
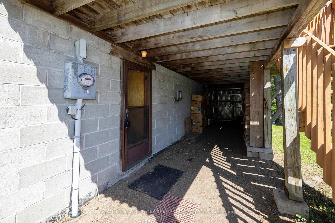
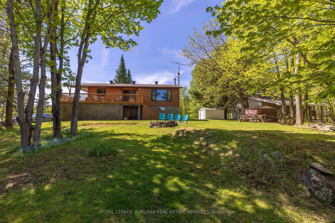
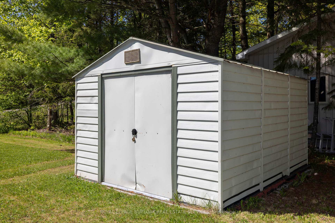
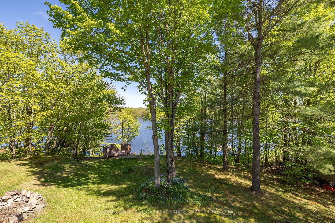

















































| Welcome to this beautifully maintained 2 storey, 4 bedroom, all season home, offering year-round comfort and breathtaking views nestled in a quiet Bay on Manitouwabing Lake. The perfect blend of rustic charm and modern comfort. Surrounded by tall pines and natural beauty, the home provides an idyllic escape for families, friends or anyone seeking peace and relaxation. This spacious property features four bedrooms, providing ample space for family, living, or entertaining guests. The inviting eat-in kitchen is perfect for casual dining and gatherings, while the bright and open living room is centered around a stunning wood-burning fireplace an ideal place to relax and unwind. Step outside to find a spacious deck, private dock, and fire pit ideal for everything from morning swims and afternoon kayaking to stargazing and s'mores around the fire. With easy access to hiking trails, fishing spots and water activities, this cottage is a four-season haven for outdoor lovers. Enjoy panoramic lake views from multiple vantage points throughout the home. Located in the welcoming and picturesque village of McKellar, you'll appreciate a strong sense of community, scenic trails, local markets, and the serene northern Ontario lifestyle. For added convenience, Parry Sound is only a short drive away offering access to additional amenities, restaurants and healthcare services. Whether you're seeking a permanent residence or a four-season getaway, this property delivers a perfect blend of comfort, charm and natural beauty. This is more than a home, its a year-round destination. This property delivers a perfect blend of comfort charm and natural beauty. Don't miss your chance to own a piece of paradise in one of the areas most desirable lakefront communities. |
| Price | $710,000 |
| Taxes: | $2793.00 |
| Occupancy: | Owner |
| Address: | 37 Dockside Driv , McKellar, P0G 1C0, Parry Sound |
| Directions/Cross Streets: | HWY 124 & Stoney Rd. |
| Rooms: | 8 |
| Bedrooms: | 4 |
| Bedrooms +: | 0 |
| Family Room: | F |
| Basement: | None |
| Level/Floor | Room | Length(ft) | Width(ft) | Descriptions | |
| Room 1 | Second | Living Ro | 13.64 | 29.29 | |
| Room 2 | Second | Kitchen | 13.64 | 11.87 | |
| Room 3 | Second | Primary B | 9.97 | 13.61 | |
| Room 4 | Second | Bedroom 2 | 9.97 | 8.53 | |
| Room 5 | Second | Bathroom | 5.35 | 8.56 | 4 Pc Bath |
| Room 6 | Second | Laundry | 4.13 | 8.56 | |
| Room 7 | Main | Bedroom 3 | 11.18 | 11.41 | |
| Room 8 | Main | Bedroom 4 | 10.69 | 11.41 | |
| Room 9 | Main | Workshop | 22.37 | 27.68 |
| Washroom Type | No. of Pieces | Level |
| Washroom Type 1 | 4 | Second |
| Washroom Type 2 | 0 | |
| Washroom Type 3 | 0 | |
| Washroom Type 4 | 0 | |
| Washroom Type 5 | 0 | |
| Washroom Type 6 | 4 | Second |
| Washroom Type 7 | 0 | |
| Washroom Type 8 | 0 | |
| Washroom Type 9 | 0 | |
| Washroom Type 10 | 0 |
| Total Area: | 0.00 |
| Approximatly Age: | 31-50 |
| Property Type: | Detached |
| Style: | 2-Storey |
| Exterior: | Concrete Block, Other |
| Garage Type: | None |
| (Parking/)Drive: | Private Do |
| Drive Parking Spaces: | 6 |
| Park #1 | |
| Parking Type: | Private Do |
| Park #2 | |
| Parking Type: | Private Do |
| Pool: | None |
| Other Structures: | Garden Shed |
| Approximatly Age: | 31-50 |
| Approximatly Square Footage: | 2000-2500 |
| Property Features: | Beach, Golf |
| CAC Included: | N |
| Water Included: | N |
| Cabel TV Included: | N |
| Common Elements Included: | N |
| Heat Included: | N |
| Parking Included: | N |
| Condo Tax Included: | N |
| Building Insurance Included: | N |
| Fireplace/Stove: | Y |
| Heat Type: | Forced Air |
| Central Air Conditioning: | None |
| Central Vac: | N |
| Laundry Level: | Syste |
| Ensuite Laundry: | F |
| Elevator Lift: | False |
| Sewers: | Septic |
| Water: | Lake/Rive |
| Water Supply Types: | Lake/River |
$
%
Years
This calculator is for demonstration purposes only. Always consult a professional
financial advisor before making personal financial decisions.
| Although the information displayed is believed to be accurate, no warranties or representations are made of any kind. |
| ROYAL LEPAGE BURLOAK REAL ESTATE SERVICES |
- Listing -1 of 0
|
|
.jpg?src=Custom)
Mona Bassily
Sales Representative
Dir:
416-315-7728
Bus:
905-889-2200
Fax:
905-889-3322
| Book Showing | Email a Friend |
Jump To:
At a Glance:
| Type: | Freehold - Detached |
| Area: | Parry Sound |
| Municipality: | McKellar |
| Neighbourhood: | McKellar |
| Style: | 2-Storey |
| Lot Size: | x 249.76(Feet) |
| Approximate Age: | 31-50 |
| Tax: | $2,793 |
| Maintenance Fee: | $0 |
| Beds: | 4 |
| Baths: | 1 |
| Garage: | 0 |
| Fireplace: | Y |
| Air Conditioning: | |
| Pool: | None |
Locatin Map:
Payment Calculator:

Listing added to your favorite list
Looking for resale homes?

By agreeing to Terms of Use, you will have ability to search up to 295962 listings and access to richer information than found on REALTOR.ca through my website.

