
$2,999,800
Available - For Sale
Listing ID: N12166365
5556 Vivian Road , Whitchurch-Stouffville, L4A 3G9, York
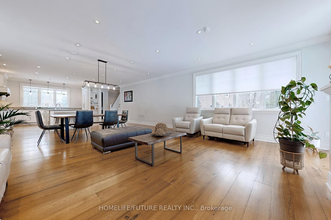
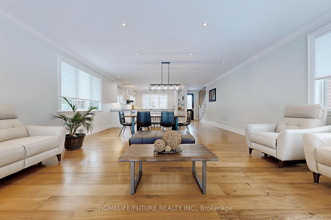
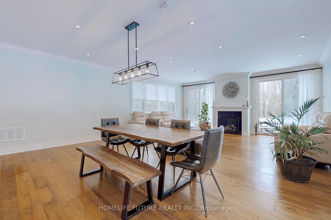
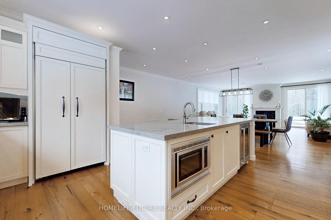
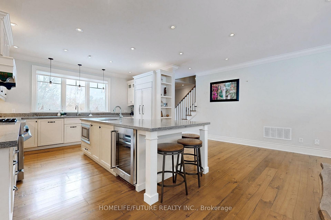
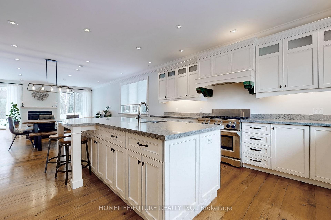
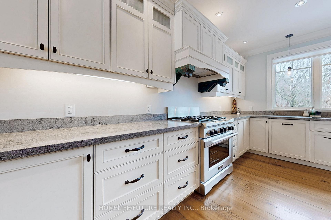
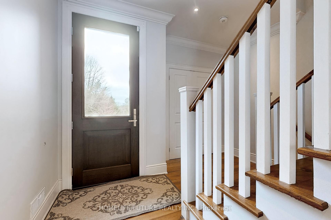
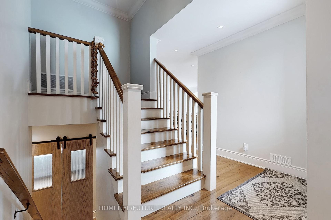
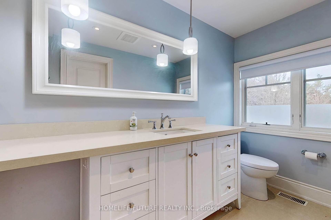
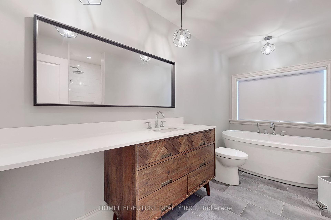
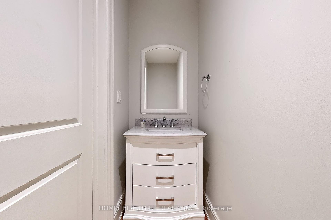
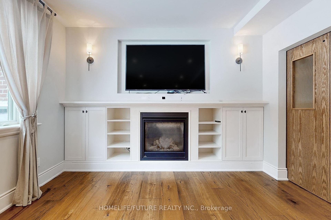
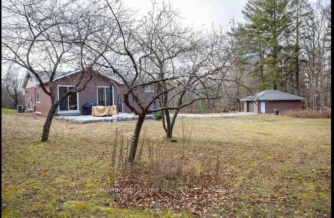
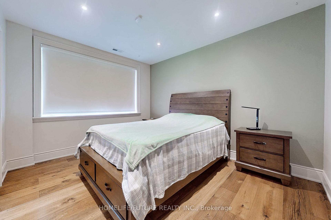
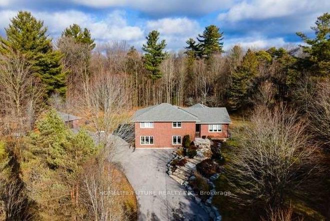
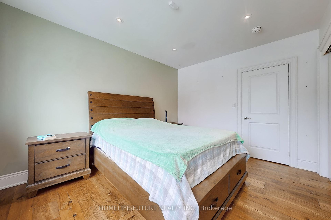
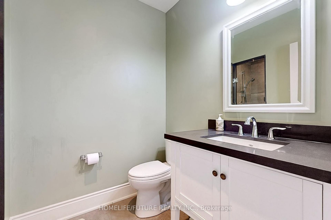
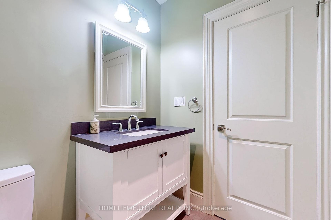
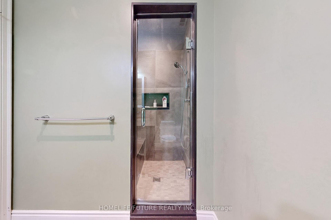
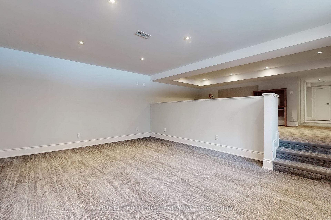


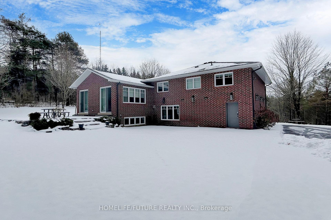
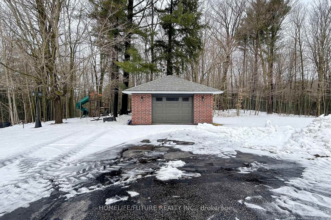
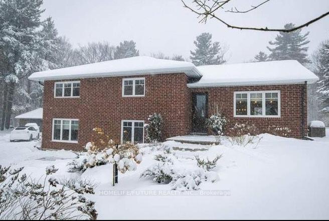
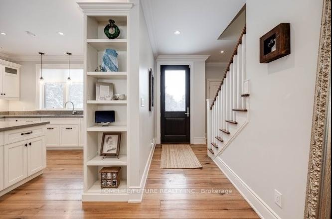
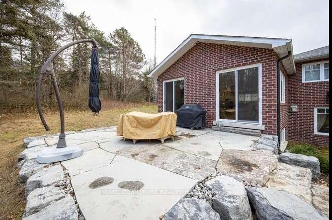
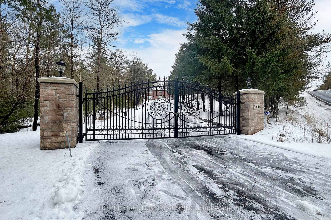
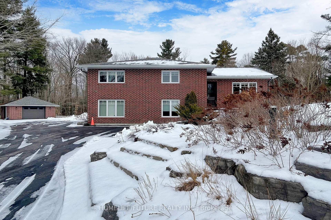
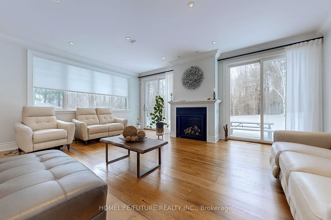
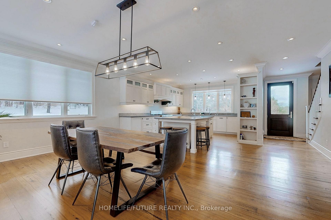
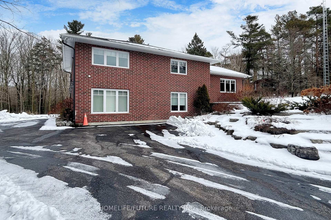
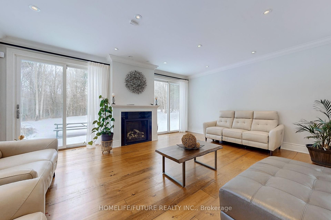
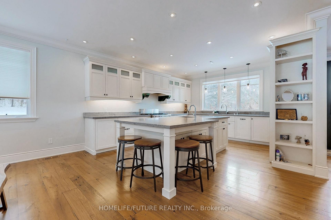
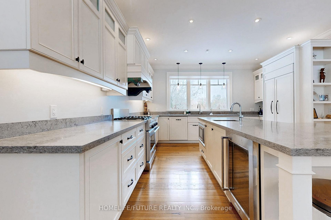
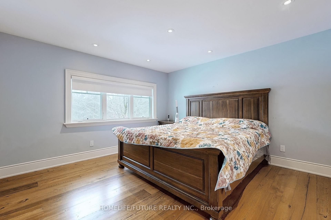
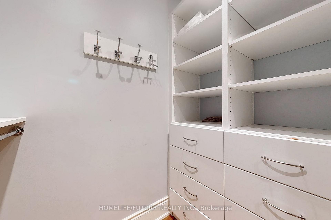
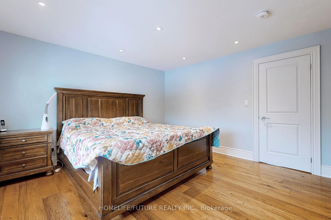
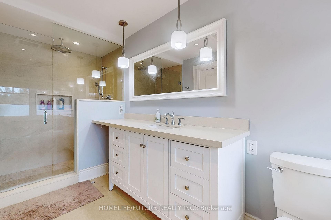
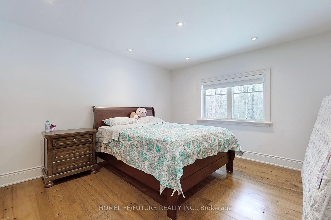
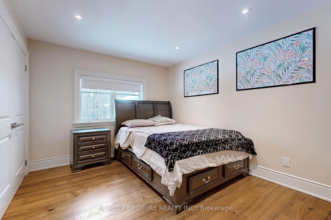
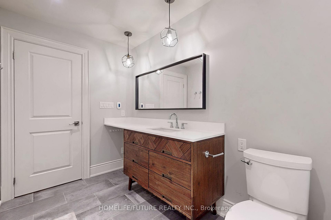
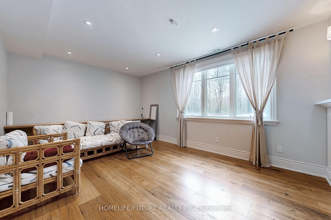
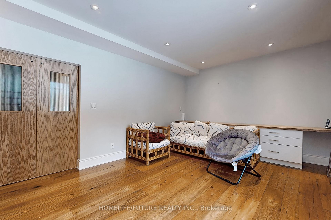
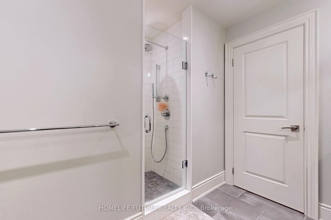

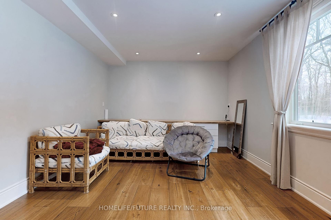
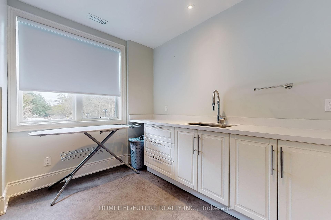
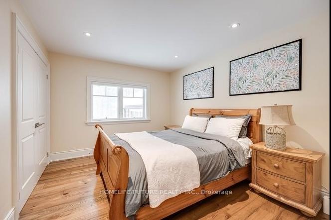


















































| Welcome To Your Private Woodland Oasis On 12.99 Acres! This Beautifully Renovated Home With A Spacious Extended Driveway Offers 11 Parking Spaces, Ideal For Hosting Family And Friends. Step Inside To Discover A Cozy Family Room Complete With A Fireplace And Serene Views Of The Backyard. Pot Lights Throughout The Main Level Add Warmth And Modern Flair. The Heart Of The Home Is The Open-Concept Chefs Kitchen, Featuring A Large Center Island, High-End Finishes, And A Seamless Flow Into The Dining And Family Rooms, All Overlooking A Stone Patio And Stunning Forest Views. Upstairs, You'll Find Spacious Bedrooms, Each Filled With Natural Light Through Large Windows. The Home Features Wide Plank Elm Floors And Modern Bathrooms, Designed For Both Comfort And Style. A Nanny Or Teenage Suite On The Ground Floor Offers Flexible Living Arrangements, While The Lower Level Includes A Second Family Room Perfect For Entertaining Or Relaxing. An Oversized Mudroom With A Separate Entrance And Ample Storage Adds Everyday Convenience. Recent Upgrades (Under 5 Years Old) Include Electrical, Septic System, Roof, And Windows. The Grounds Are Beautifully Landscaped With Armor Stone Accents And Manicured Gardens, Making This Property A Rare Gem. |
| Price | $2,999,800 |
| Taxes: | $3321.00 |
| Occupancy: | Owner |
| Address: | 5556 Vivian Road , Whitchurch-Stouffville, L4A 3G9, York |
| Directions/Cross Streets: | Hwy 48/Vivian Rd |
| Rooms: | 12 |
| Rooms +: | 1 |
| Bedrooms: | 4 |
| Bedrooms +: | 0 |
| Family Room: | T |
| Basement: | Finished |
| Level/Floor | Room | Length(ft) | Width(ft) | Descriptions | |
| Room 1 | Main | Family Ro | 41.82 | 19.68 | Hardwood Floor, Gas Fireplace, W/O To Patio |
| Room 2 | Main | Dining Ro | 41.82 | 19.68 | Hardwood Floor, Combined w/Family, Large Window |
| Room 3 | Main | Kitchen | 41.82 | 19.68 | Hardwood Floor, Bar Sink, Combined w/Dining |
| Room 4 | Second | Primary B | 13.48 | 12.07 | Hardwood Floor, 3 Pc Ensuite, Overlooks Ravine |
| Room 5 | Second | Bedroom 2 | 11.97 | 12.89 | Hardwood Floor, Overlooks Ravine, Walk-In Closet(s) |
| Room 6 | Second | Bedroom 3 | 10.33 | 12.89 | Hardwood Floor, Overlooks Ravine, Pot Lights |
| Room 7 | Ground | Bedroom 4 | 10.73 | 12.79 | Hardwood Floor, 3 Pc Ensuite, Closet |
| Room 8 | Ground | Mud Room | Overlooks Ravine, Pot Lights | ||
| Room 9 | Ground | Laundry | Overlooks Frontyard, Pot Lights | ||
| Room 10 | In Between | Office | 16.99 | 11.09 | Gas Fireplace, Overlooks Backyard, B/I Shelves |
| Room 11 | In Between | Study | 18.37 | 10.99 | Broadloom, Overlooks Family, Pot Lights |
| Room 12 | Lower | Family Ro | Broadloom, Sunken Room, Window |
| Washroom Type | No. of Pieces | Level |
| Washroom Type 1 | 4 | Upper |
| Washroom Type 2 | 3 | Upper |
| Washroom Type 3 | 3 | Ground |
| Washroom Type 4 | 2 | Ground |
| Washroom Type 5 | 0 | |
| Washroom Type 6 | 4 | Upper |
| Washroom Type 7 | 3 | Upper |
| Washroom Type 8 | 3 | Ground |
| Washroom Type 9 | 2 | Ground |
| Washroom Type 10 | 0 |
| Total Area: | 0.00 |
| Property Type: | Detached |
| Style: | Backsplit 4 |
| Exterior: | Brick |
| Garage Type: | Attached |
| (Parking/)Drive: | Private |
| Drive Parking Spaces: | 10 |
| Park #1 | |
| Parking Type: | Private |
| Park #2 | |
| Parking Type: | Private |
| Pool: | None |
| Approximatly Square Footage: | 1500-2000 |
| CAC Included: | N |
| Water Included: | N |
| Cabel TV Included: | N |
| Common Elements Included: | N |
| Heat Included: | N |
| Parking Included: | N |
| Condo Tax Included: | N |
| Building Insurance Included: | N |
| Fireplace/Stove: | Y |
| Heat Type: | Forced Air |
| Central Air Conditioning: | Central Air |
| Central Vac: | N |
| Laundry Level: | Syste |
| Ensuite Laundry: | F |
| Sewers: | Septic |
$
%
Years
This calculator is for demonstration purposes only. Always consult a professional
financial advisor before making personal financial decisions.
| Although the information displayed is believed to be accurate, no warranties or representations are made of any kind. |
| HOMELIFE/FUTURE REALTY INC. |
- Listing -1 of 0
|
|
.jpg?src=Custom)
Mona Bassily
Sales Representative
Dir:
416-315-7728
Bus:
905-889-2200
Fax:
905-889-3322
| Book Showing | Email a Friend |
Jump To:
At a Glance:
| Type: | Freehold - Detached |
| Area: | York |
| Municipality: | Whitchurch-Stouffville |
| Neighbourhood: | Rural Whitchurch-Stouffville |
| Style: | Backsplit 4 |
| Lot Size: | x 1311.19(Feet) |
| Approximate Age: | |
| Tax: | $3,321 |
| Maintenance Fee: | $0 |
| Beds: | 4 |
| Baths: | 4 |
| Garage: | 0 |
| Fireplace: | Y |
| Air Conditioning: | |
| Pool: | None |
Locatin Map:
Payment Calculator:

Listing added to your favorite list
Looking for resale homes?

By agreeing to Terms of Use, you will have ability to search up to 295962 listings and access to richer information than found on REALTOR.ca through my website.

