
$1,315,000
Available - For Sale
Listing ID: X12166664
30 Douglas Stre , Brant, N3T 5L7, Brant
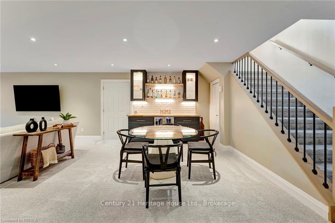
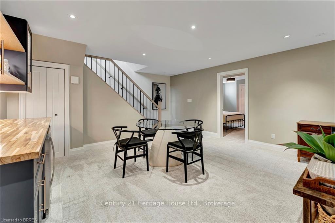
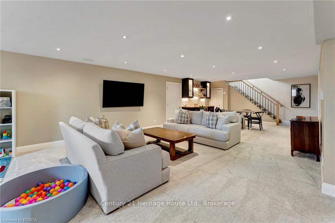
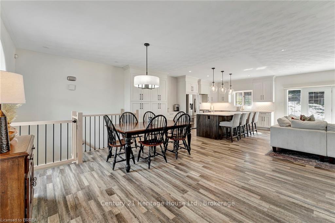
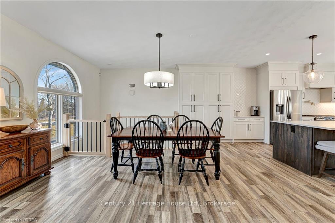
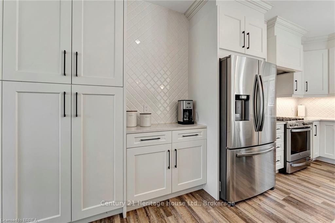
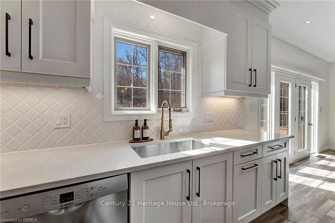
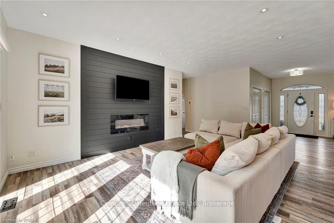

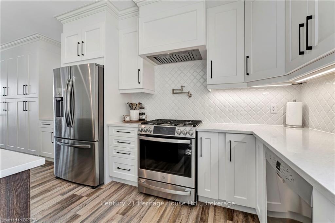
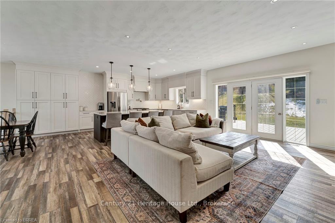
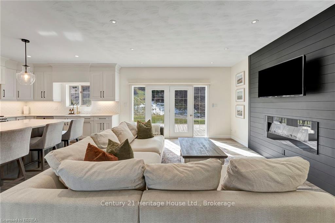


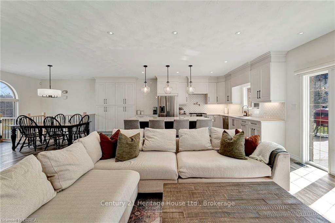
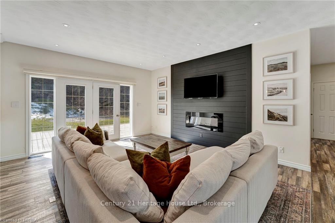

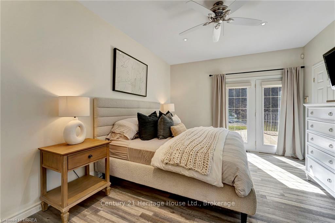
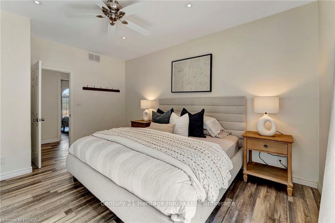
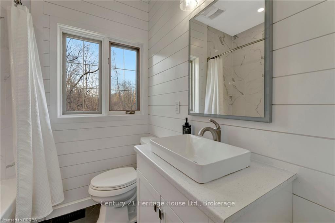
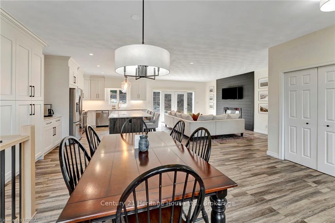
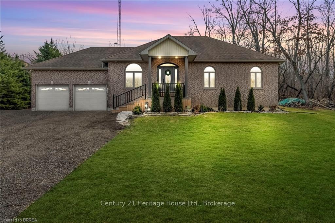
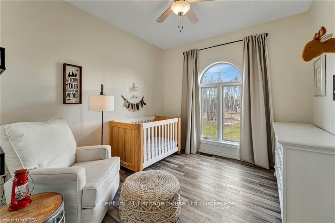
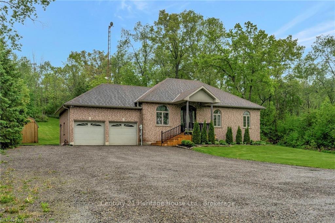
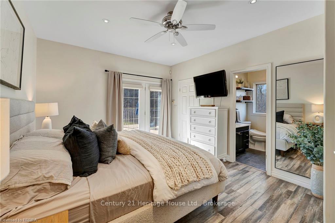
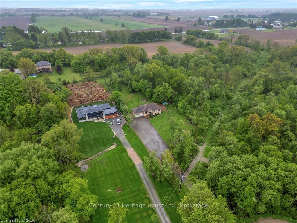
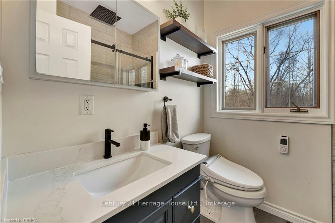
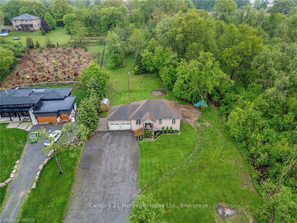
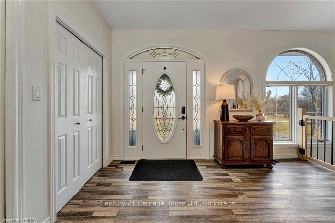
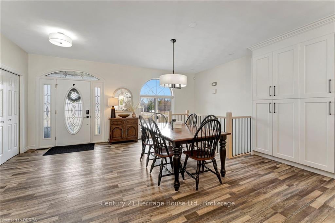

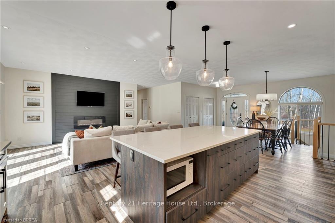
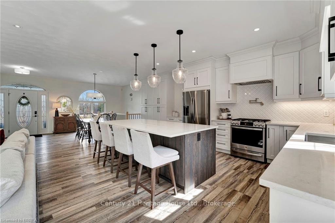
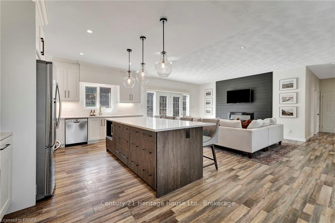

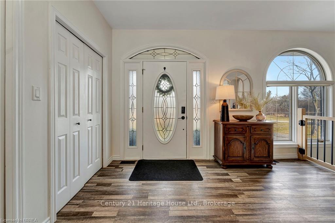
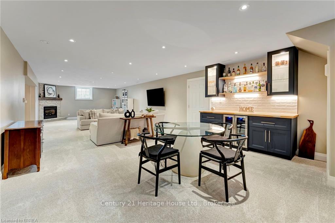
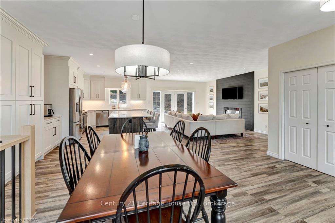
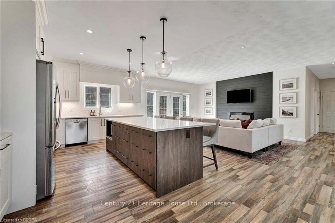
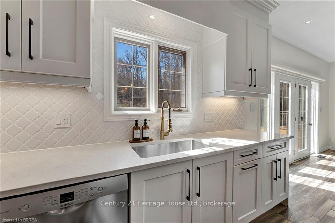
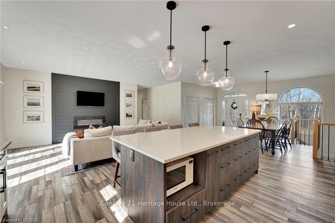
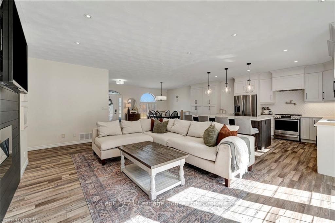
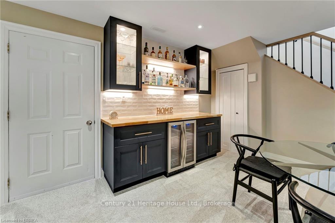
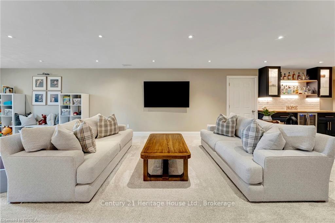
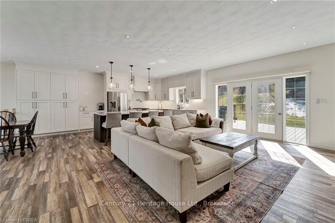
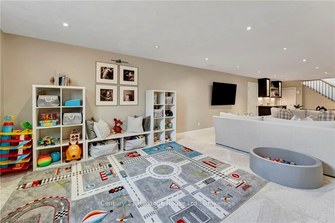
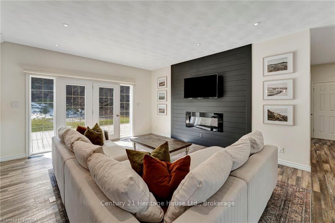


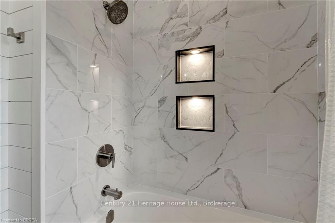
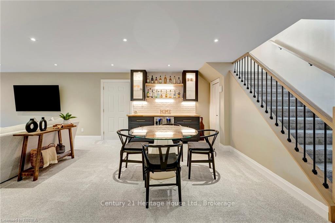
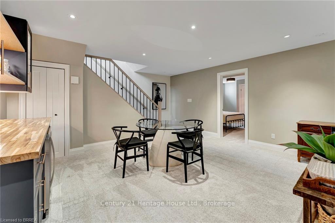
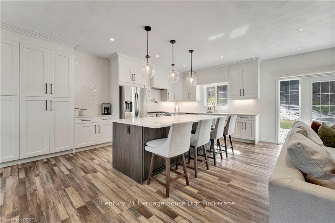
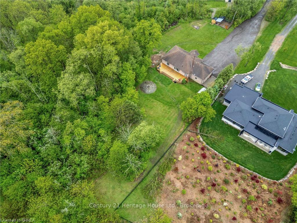
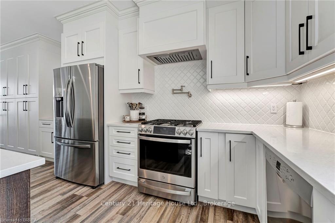
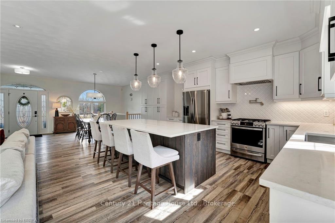
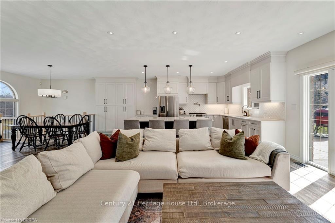
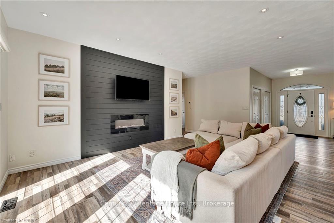
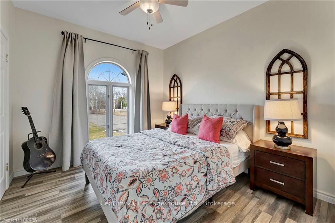
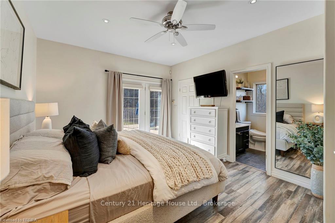
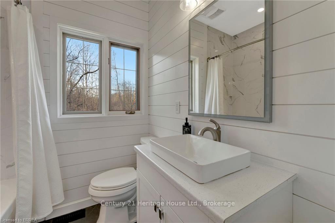
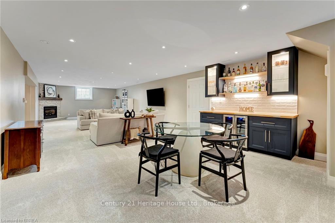
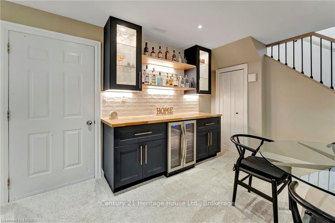
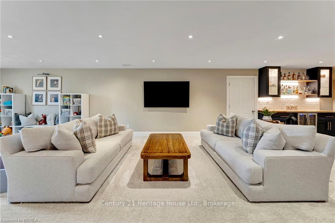

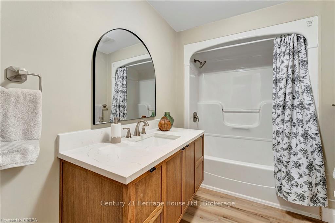
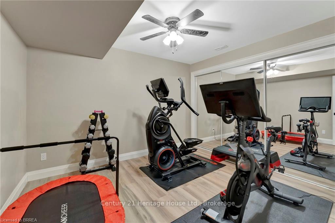
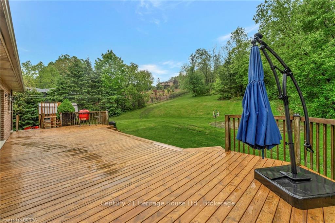
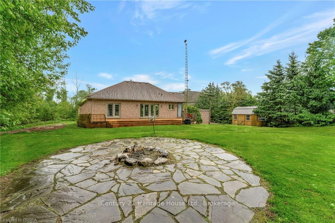
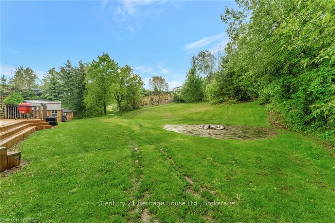

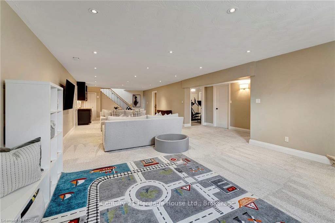
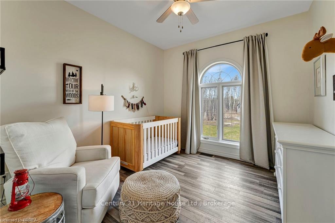
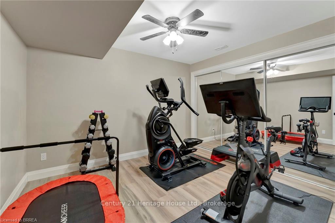
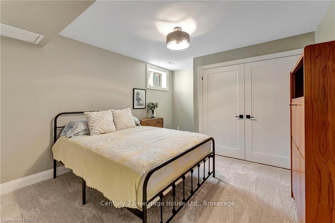
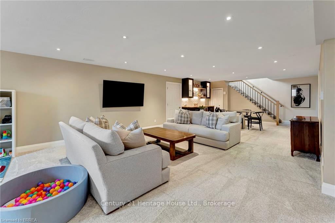
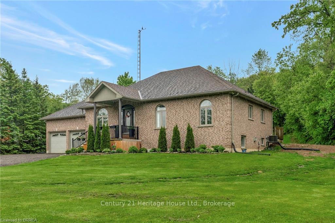
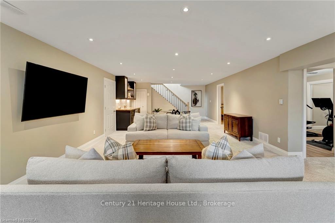
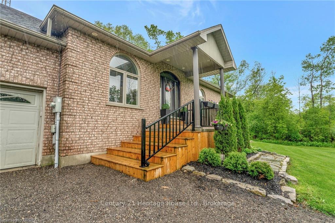
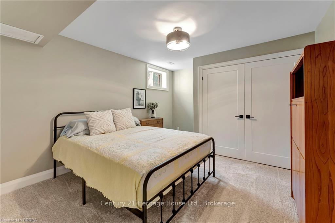
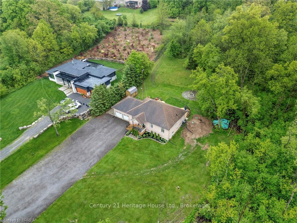
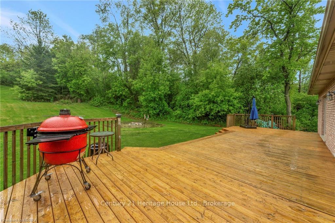
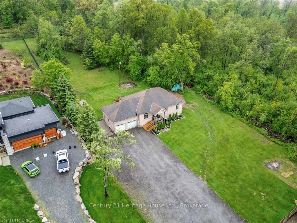
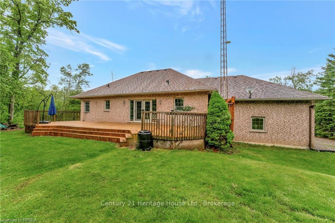
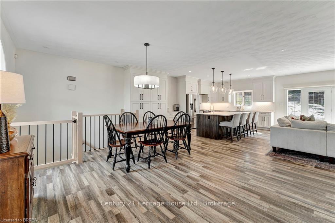
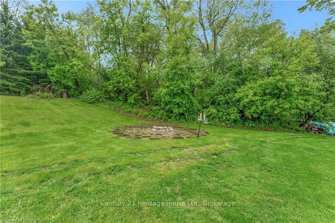
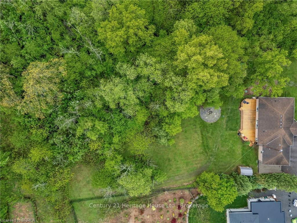
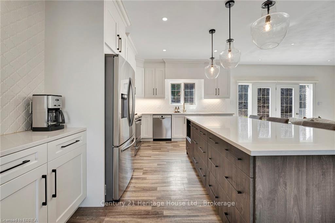
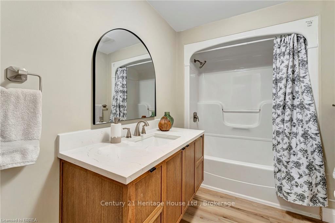

























































































| Welcome home to this charming rural retreat on 1.61 acres. 30 Douglas St is tucked away at the end of a peaceful dead-end road, offering privacy, space and the convenience of being just 5 minutes to Burford, 15 minutes to Brantford, and 10 minutes to Highway 403. This family friendly home is a true gem, beautifully updated all-brick bungalow offers the perfect blend of modern style and country charm. Step inside and be wowed by the bright, open-concept main floor, designed for both everyday living and entertaining. The stunning kitchen is a chefs dream, featuring soft-close floor to ceiling white cabinets, quartz countertops, a pot filler for easy cooking, stylish backsplash, large island with tons of storage, and all included appliances. The spacious living room is warm and inviting, complete with a sleek electric fireplace, perfect for cozy nights in. This home offers three generous bedrooms on the main floor, including a primary suite with a private walkout to the back deck, a walk in closet, and a spa-like 3-piece ensuite. The fully finished basement (updated in 2024) adds even more living space, featuring a fourth bedroom, a flex space ideal for a home office or gym, a gas fireplace, a brand-new dry bar, fresh carpeting, stylish railings, and pot lights throughout. A third full bathroom completes this fantastic lower level. Outside, the possibilities are endless! Enjoy quiet evenings around the large fire pit, explore the beautiful wooded area, or embrace country living with your very own chicken coop. The long driveway provides ample parking, and the attached 2-car garage ensures plenty of space for vehicles and storage. If you're looking for a move-in-ready home with modern upgrades, tons of space inside and out, and a peaceful rural setting, this is the one! |
| Price | $1,315,000 |
| Taxes: | $5273.55 |
| Occupancy: | Owner |
| Address: | 30 Douglas Stre , Brant, N3T 5L7, Brant |
| Directions/Cross Streets: | Mill St and Douglas St |
| Rooms: | 12 |
| Bedrooms: | 4 |
| Bedrooms +: | 0 |
| Family Room: | F |
| Basement: | Full, Finished |
| Washroom Type | No. of Pieces | Level |
| Washroom Type 1 | 4 | Lower |
| Washroom Type 2 | 4 | Main |
| Washroom Type 3 | 3 | Main |
| Washroom Type 4 | 0 | |
| Washroom Type 5 | 0 | |
| Washroom Type 6 | 4 | Lower |
| Washroom Type 7 | 4 | Main |
| Washroom Type 8 | 3 | Main |
| Washroom Type 9 | 0 | |
| Washroom Type 10 | 0 |
| Total Area: | 0.00 |
| Property Type: | Detached |
| Style: | Bungalow |
| Exterior: | Brick |
| Garage Type: | Attached |
| Drive Parking Spaces: | 30 |
| Pool: | None |
| Other Structures: | Shed |
| Approximatly Square Footage: | 1100-1500 |
| Property Features: | Cul de Sac/D, School Bus Route |
| CAC Included: | N |
| Water Included: | N |
| Cabel TV Included: | N |
| Common Elements Included: | N |
| Heat Included: | N |
| Parking Included: | N |
| Condo Tax Included: | N |
| Building Insurance Included: | N |
| Fireplace/Stove: | Y |
| Heat Type: | Forced Air |
| Central Air Conditioning: | Central Air |
| Central Vac: | N |
| Laundry Level: | Syste |
| Ensuite Laundry: | F |
| Sewers: | Septic |
$
%
Years
This calculator is for demonstration purposes only. Always consult a professional
financial advisor before making personal financial decisions.
| Although the information displayed is believed to be accurate, no warranties or representations are made of any kind. |
| Century 21 Heritage House Ltd. |
- Listing -1 of 0
|
|
.jpg?src=Custom)
Mona Bassily
Sales Representative
Dir:
416-315-7728
Bus:
905-889-2200
Fax:
905-889-3322
| Book Showing | Email a Friend |
Jump To:
At a Glance:
| Type: | Freehold - Detached |
| Area: | Brant |
| Municipality: | Brant |
| Neighbourhood: | Burford |
| Style: | Bungalow |
| Lot Size: | x 559.39(Feet) |
| Approximate Age: | |
| Tax: | $5,273.55 |
| Maintenance Fee: | $0 |
| Beds: | 4 |
| Baths: | 3 |
| Garage: | 0 |
| Fireplace: | Y |
| Air Conditioning: | |
| Pool: | None |
Locatin Map:
Payment Calculator:

Listing added to your favorite list
Looking for resale homes?

By agreeing to Terms of Use, you will have ability to search up to 295962 listings and access to richer information than found on REALTOR.ca through my website.

