
$1,399,000
Available - For Sale
Listing ID: N12166653
30 Breckonwood Cres , Markham, L3T 5E8, York
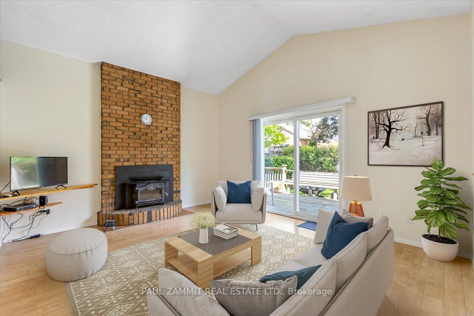
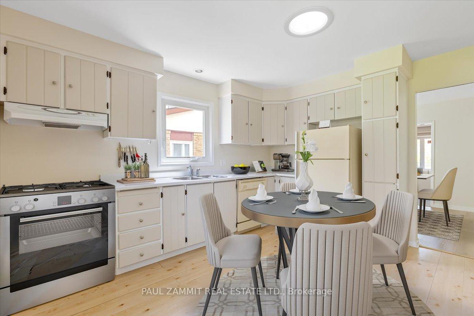
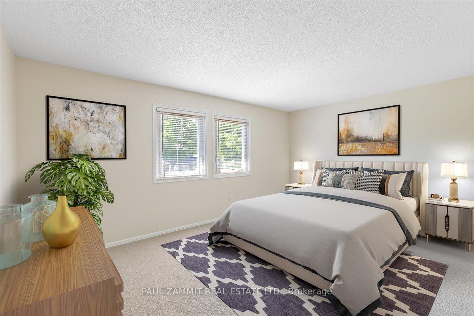
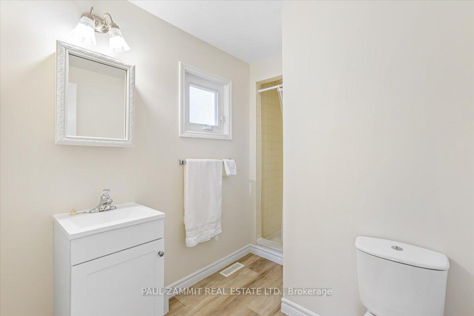
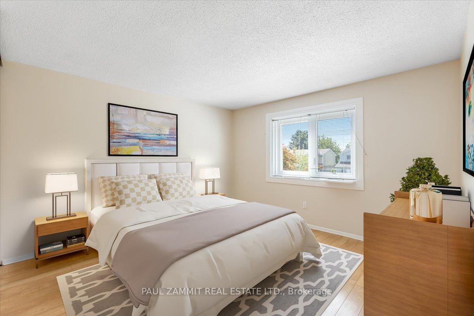
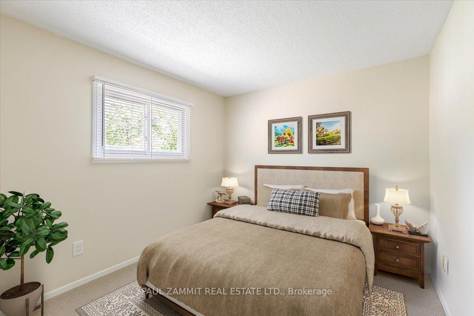
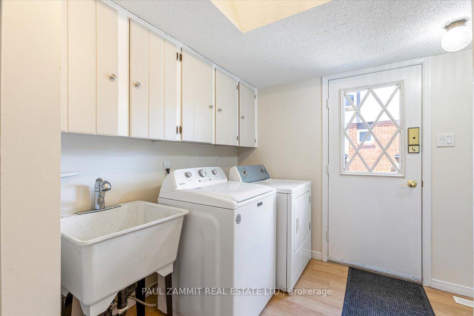
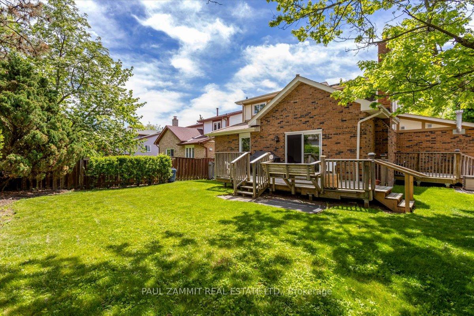
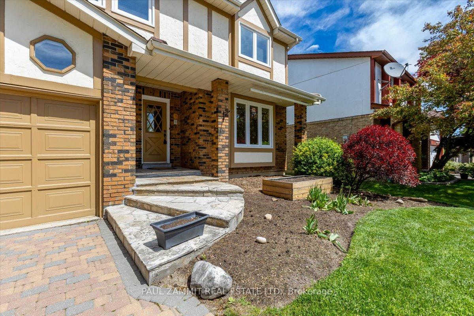
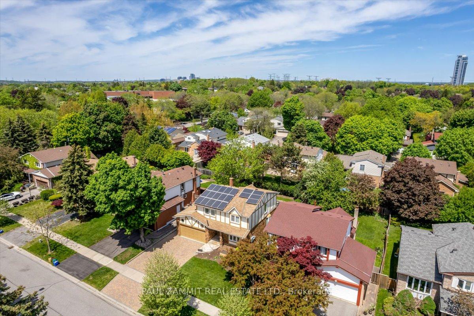
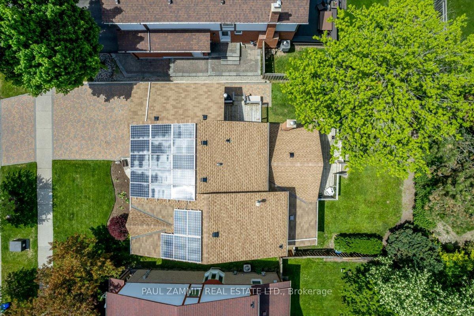
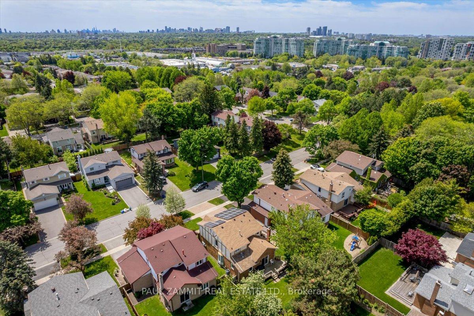
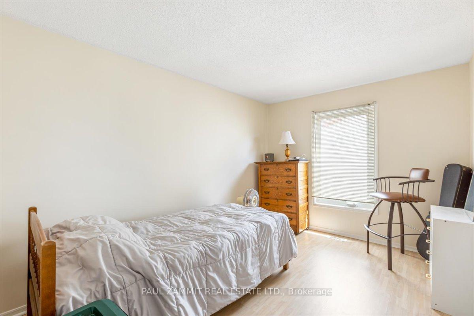
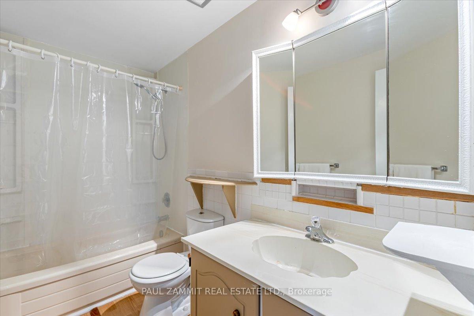
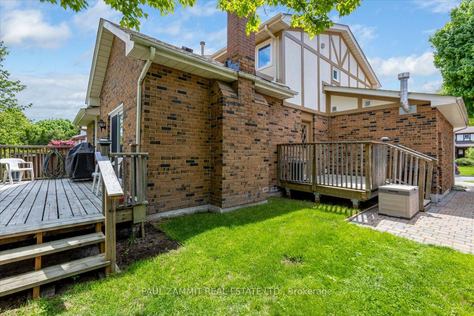
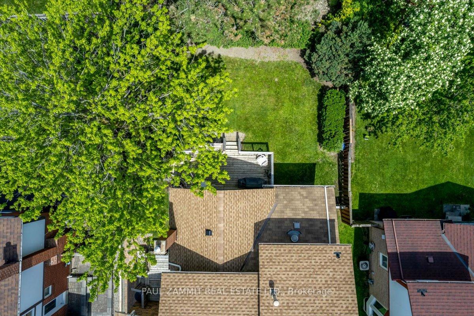
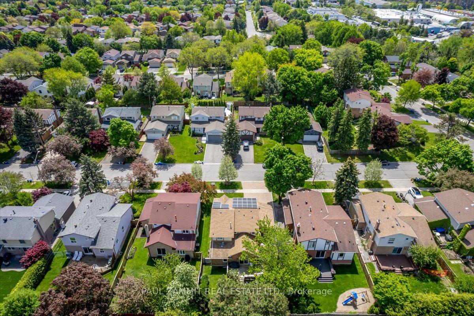
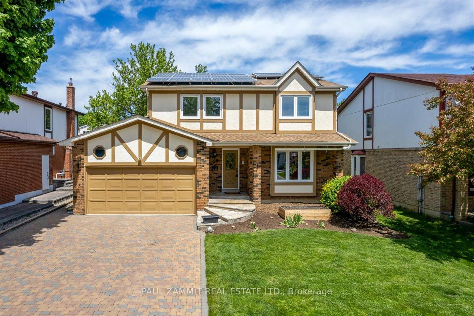

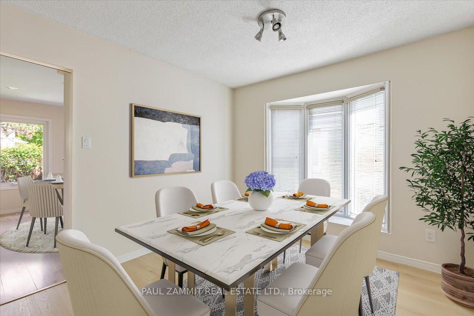
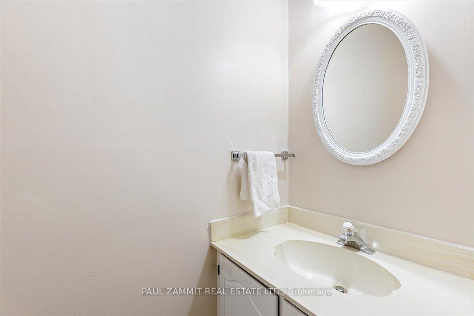
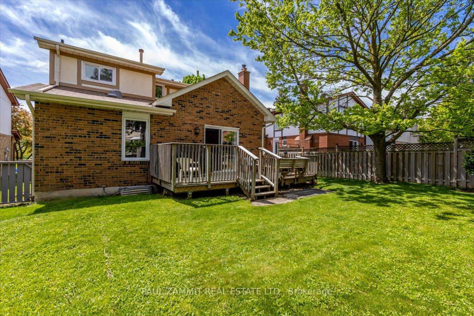
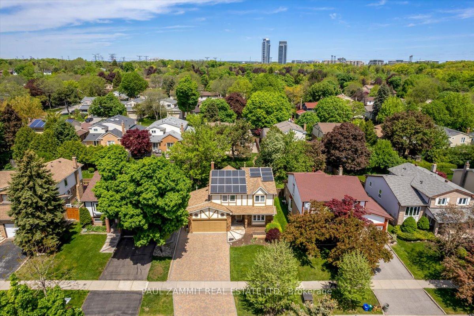
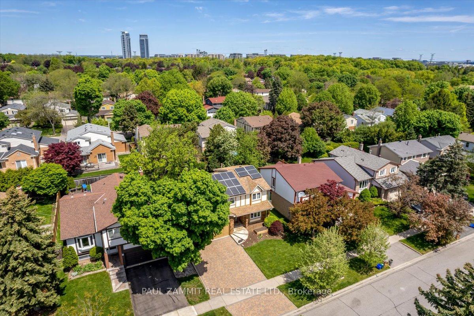
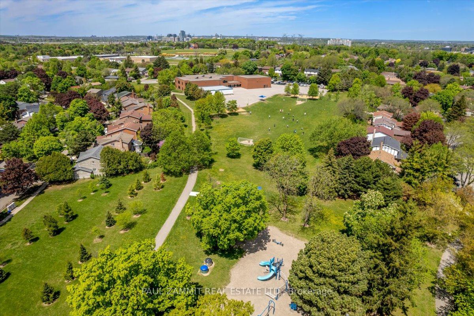

























| ** Property is Virtually Staged ** Approx 2924 SqFt of Total Living Space (as per Mpac) ** Located on a quiet crescent, this well-cared-for 4-bedroom home sits on a generous 50 ft lot and is just a short walk to parks, schools, and public transit. The bright family room boasts vaulted ceilings, creating a warm and spacious gathering space and a walkout to the backyard. A separate side entrance offers the potential for a future basement in-law suite. Enjoy the curb appeal of an interlock driveway and the added bonus of solar panels on the roof providing extra income and energy efficiency. A perfect blend of comfort, convenience, and smart investment. Heated Double Garage, Roof( approx 3yrs old), Updated Windows, Furnace(08), R40 Insulation in Attic, R22 Insulation on Basement Walls. Fantastic Location! |
| Price | $1,399,000 |
| Taxes: | $6369.00 |
| Assessment Year: | 2024 |
| Occupancy: | Owner |
| Address: | 30 Breckonwood Cres , Markham, L3T 5E8, York |
| Directions/Cross Streets: | Bayview Ave/Willowbrook Rd |
| Rooms: | 8 |
| Bedrooms: | 4 |
| Bedrooms +: | 0 |
| Family Room: | T |
| Basement: | Unfinished, Separate Ent |
| Level/Floor | Room | Length(ft) | Width(ft) | Descriptions | |
| Room 1 | Main | Living Ro | 11.71 | 17.09 | Broadloom |
| Room 2 | Main | Dining Ro | 11.71 | 10 | Laminate |
| Room 3 | Main | Kitchen | 11.71 | 12.99 | Eat-in Kitchen, Laminate |
| Room 4 | Main | Family Ro | 15.09 | 13.09 | Brick Fireplace, Vaulted Ceiling(s), W/O To Deck |
| Room 5 | Second | Primary B | 15.58 | 10.59 | 3 Pc Ensuite, Broadloom, Walk-In Closet(s) |
| Room 6 | Second | Bedroom 2 | 11.97 | 11.58 | Laminate, Closet |
| Room 7 | Second | Bedroom 3 | 11.97 | 9.09 | Laminate, Closet |
| Room 8 | Second | Bedroom 4 | 9.77 | 9.09 | Broadloom, Closet |
| Washroom Type | No. of Pieces | Level |
| Washroom Type 1 | 4 | Second |
| Washroom Type 2 | 3 | Second |
| Washroom Type 3 | 2 | Main |
| Washroom Type 4 | 0 | |
| Washroom Type 5 | 0 | |
| Washroom Type 6 | 4 | Second |
| Washroom Type 7 | 3 | Second |
| Washroom Type 8 | 2 | Main |
| Washroom Type 9 | 0 | |
| Washroom Type 10 | 0 | |
| Washroom Type 11 | 4 | Second |
| Washroom Type 12 | 3 | Second |
| Washroom Type 13 | 2 | Main |
| Washroom Type 14 | 0 | |
| Washroom Type 15 | 0 |
| Total Area: | 0.00 |
| Property Type: | Detached |
| Style: | 2-Storey |
| Exterior: | Brick |
| Garage Type: | Attached |
| Drive Parking Spaces: | 4 |
| Pool: | None |
| Approximatly Square Footage: | 1500-2000 |
| CAC Included: | N |
| Water Included: | N |
| Cabel TV Included: | N |
| Common Elements Included: | N |
| Heat Included: | N |
| Parking Included: | N |
| Condo Tax Included: | N |
| Building Insurance Included: | N |
| Fireplace/Stove: | Y |
| Heat Type: | Forced Air |
| Central Air Conditioning: | Central Air |
| Central Vac: | N |
| Laundry Level: | Syste |
| Ensuite Laundry: | F |
| Sewers: | Sewer |
| Utilities-Cable: | A |
| Utilities-Hydro: | Y |
$
%
Years
This calculator is for demonstration purposes only. Always consult a professional
financial advisor before making personal financial decisions.
| Although the information displayed is believed to be accurate, no warranties or representations are made of any kind. |
| PAUL ZAMMIT REAL ESTATE LTD. |
- Listing -1 of 0
|
|
.jpg?src=Custom)
Mona Bassily
Sales Representative
Dir:
416-315-7728
Bus:
905-889-2200
Fax:
905-889-3322
| Virtual Tour | Book Showing | Email a Friend |
Jump To:
At a Glance:
| Type: | Freehold - Detached |
| Area: | York |
| Municipality: | Markham |
| Neighbourhood: | Aileen-Willowbrook |
| Style: | 2-Storey |
| Lot Size: | x 110.00(Feet) |
| Approximate Age: | |
| Tax: | $6,369 |
| Maintenance Fee: | $0 |
| Beds: | 4 |
| Baths: | 3 |
| Garage: | 0 |
| Fireplace: | Y |
| Air Conditioning: | |
| Pool: | None |
Locatin Map:
Payment Calculator:

Listing added to your favorite list
Looking for resale homes?

By agreeing to Terms of Use, you will have ability to search up to 295962 listings and access to richer information than found on REALTOR.ca through my website.

