
$750,000
Available - For Sale
Listing ID: X12144374
238 Monaco Plac , Orleans - Cumberland and Area, K4A 0G8, Ottawa
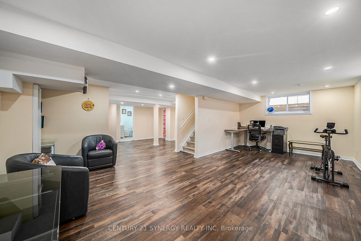
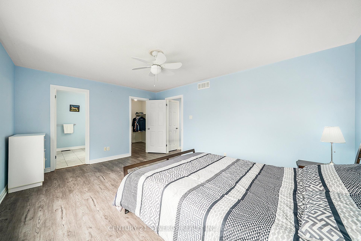
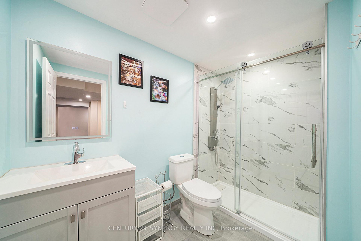

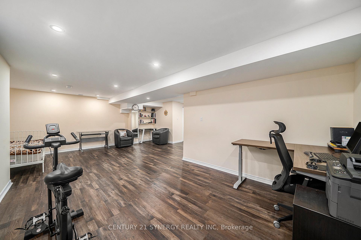
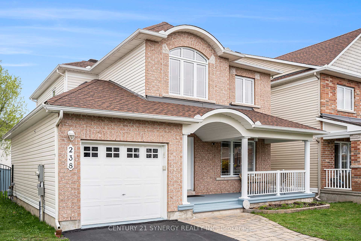
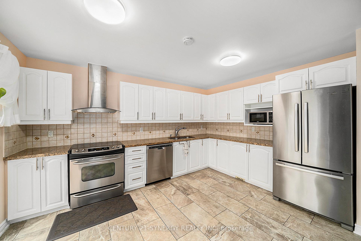
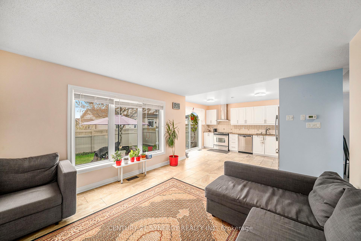
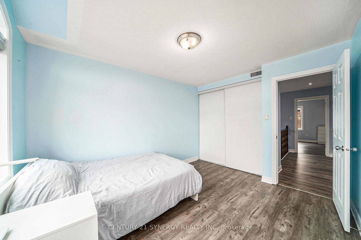
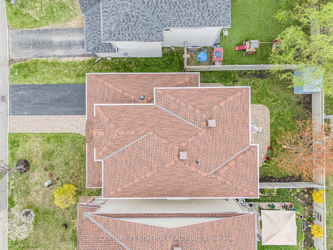
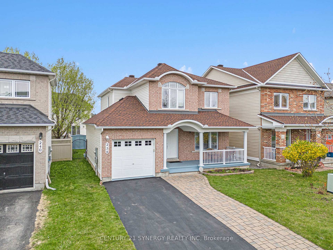
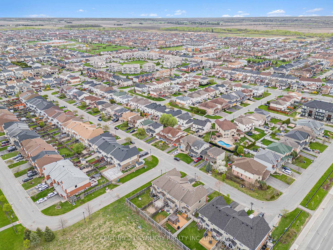
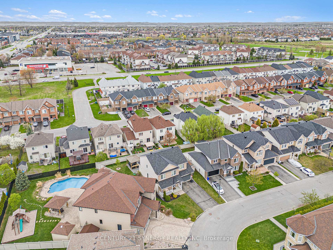
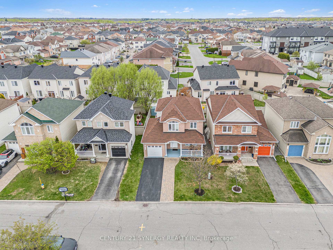
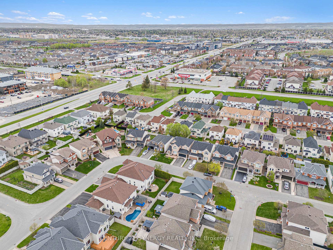
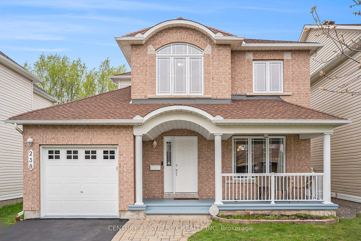
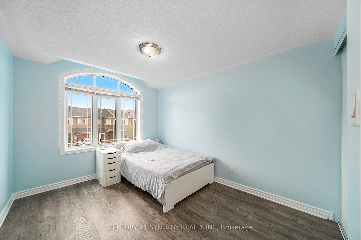

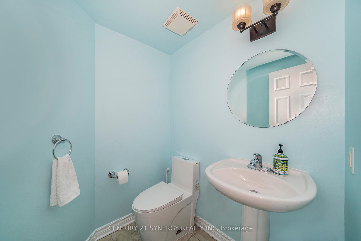
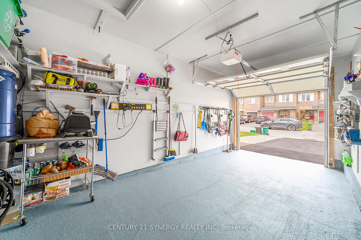
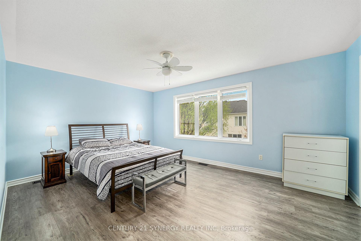
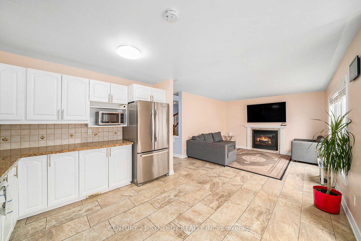

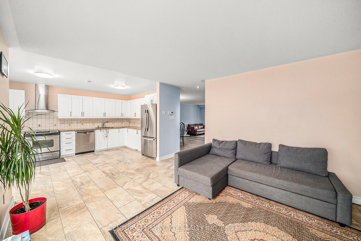
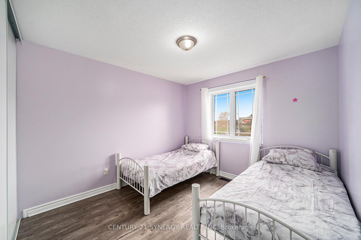
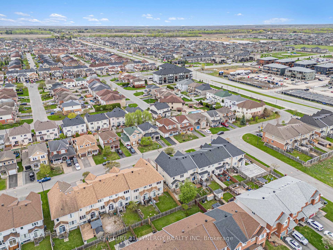
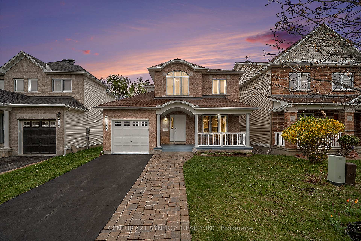
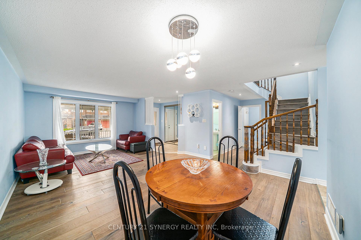
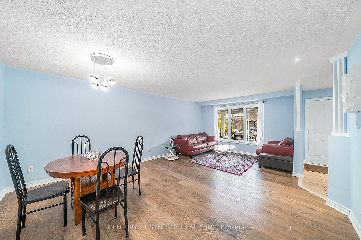
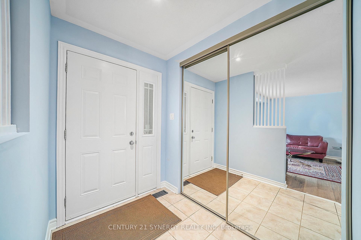
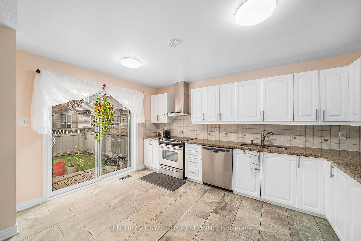
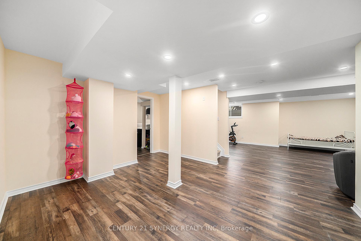

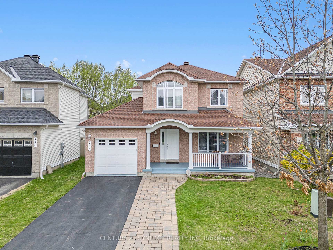

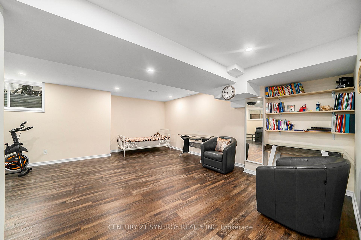
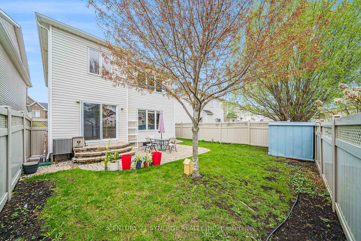
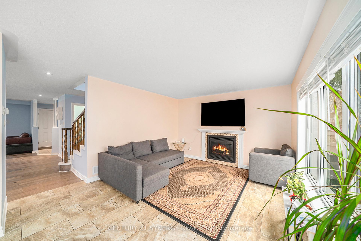
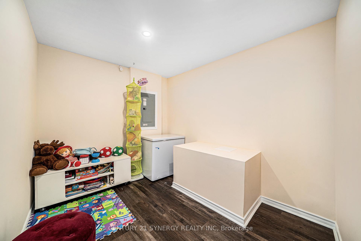
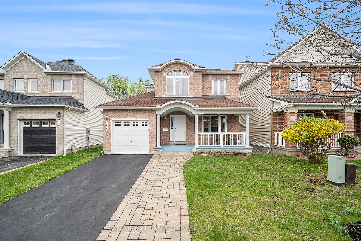
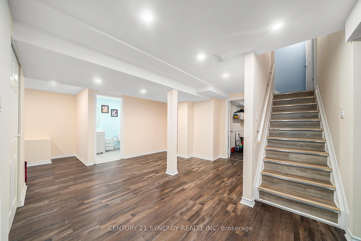
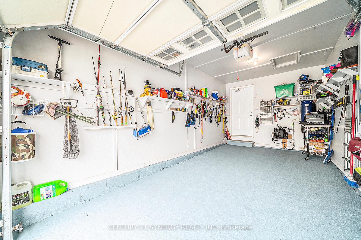
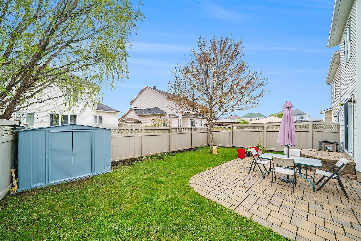
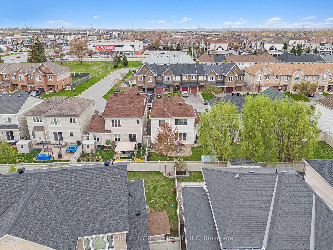
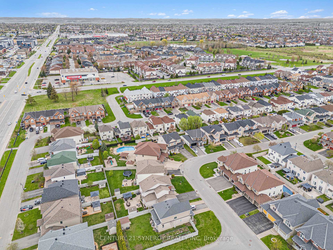
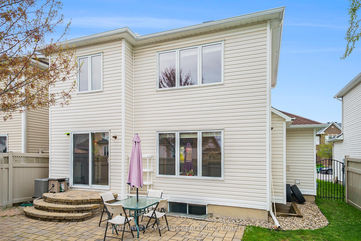














































| Beautifully maintained Minto single-family home in the heart of Avalon, Orleans! Move-in ready with a long list of valuable updates: Roof (2021), AC (2021), Furnace (2008), upgraded front and back patios, California shutters, renovated primary ensuite shower (2021), kitchen ceramic tiles (2019), and brand new hardwood floors installed just last week.This bright and spacious home boasts a well-designed layout with oversized windows that flood the space with natural light. The large open-concept kitchen is perfect for entertaining, featuring granite countertops, stainless steel appliances, central vacuum dustpan, and patio doors leading to a peaceful, fully fenced backyard. Upstairs, you'll find three generous bedrooms and brand new flooring, including a large primary suite with a 4-piece ensuite bath. Located just steps from parks, public transit, and local amenities, 238 Monaco Place is a rare opportunity in a sought-after community. Dont miss your chance to call this stunning property home! |
| Price | $750,000 |
| Taxes: | $4699.00 |
| Assessment Year: | 2024 |
| Occupancy: | Owner |
| Address: | 238 Monaco Plac , Orleans - Cumberland and Area, K4A 0G8, Ottawa |
| Directions/Cross Streets: | Branthaven and Monaco |
| Rooms: | 11 |
| Bedrooms: | 3 |
| Bedrooms +: | 0 |
| Family Room: | T |
| Basement: | Finished |
| Level/Floor | Room | Length(ft) | Width(ft) | Descriptions | |
| Room 1 | Main | Foyer | 5.54 | 9.09 | |
| Room 2 | Main | Living Ro | 14.6 | 13.25 | |
| Room 3 | Main | Dining Ro | 14.17 | 9.22 | |
| Room 4 | Main | Kitchen | 10 | 14.89 | |
| Room 5 | Main | Family Ro | 14.92 | 12.89 | |
| Room 6 | Main | Laundry | 5.48 | 8.89 | |
| Room 7 | Main | Bathroom | 5.02 | 5.28 | |
| Room 8 | Second | Primary B | 16.24 | 11.94 | |
| Room 9 | Second | Bathroom | 8.33 | 8.76 | 4 Pc Ensuite, Walk-In Closet(s) |
| Room 10 | Second | Bedroom | 10.2 | 13.35 | |
| Room 11 | Second | Bedroom | 9.45 | 12.63 | |
| Room 12 | Second | Bathroom | 10.2 | 5.38 | |
| Room 13 | Lower | Recreatio | 28.73 | 35.59 | |
| Room 14 | Lower | Bathroom | 9.15 | 5.22 |
| Washroom Type | No. of Pieces | Level |
| Washroom Type 1 | 4 | |
| Washroom Type 2 | 0 | |
| Washroom Type 3 | 0 | |
| Washroom Type 4 | 0 | |
| Washroom Type 5 | 0 | |
| Washroom Type 6 | 4 | |
| Washroom Type 7 | 0 | |
| Washroom Type 8 | 0 | |
| Washroom Type 9 | 0 | |
| Washroom Type 10 | 0 |
| Total Area: | 0.00 |
| Property Type: | Detached |
| Style: | 2-Storey |
| Exterior: | Brick |
| Garage Type: | Attached |
| Drive Parking Spaces: | 2 |
| Pool: | None |
| Other Structures: | Shed |
| Approximatly Square Footage: | 2500-3000 |
| Property Features: | Fenced Yard, Park |
| CAC Included: | N |
| Water Included: | N |
| Cabel TV Included: | N |
| Common Elements Included: | N |
| Heat Included: | N |
| Parking Included: | N |
| Condo Tax Included: | N |
| Building Insurance Included: | N |
| Fireplace/Stove: | Y |
| Heat Type: | Forced Air |
| Central Air Conditioning: | Central Air |
| Central Vac: | N |
| Laundry Level: | Syste |
| Ensuite Laundry: | F |
| Sewers: | Sewer |
| Utilities-Cable: | Y |
| Utilities-Hydro: | Y |
$
%
Years
This calculator is for demonstration purposes only. Always consult a professional
financial advisor before making personal financial decisions.
| Although the information displayed is believed to be accurate, no warranties or representations are made of any kind. |
| CENTURY 21 SYNERGY REALTY INC |
- Listing -1 of 0
|
|
.jpg?src=Custom)
Mona Bassily
Sales Representative
Dir:
416-315-7728
Bus:
905-889-2200
Fax:
905-889-3322
| Book Showing | Email a Friend |
Jump To:
At a Glance:
| Type: | Freehold - Detached |
| Area: | Ottawa |
| Municipality: | Orleans - Cumberland and Area |
| Neighbourhood: | 1118 - Avalon East |
| Style: | 2-Storey |
| Lot Size: | x 87.80(Feet) |
| Approximate Age: | |
| Tax: | $4,699 |
| Maintenance Fee: | $0 |
| Beds: | 3 |
| Baths: | 3 |
| Garage: | 0 |
| Fireplace: | Y |
| Air Conditioning: | |
| Pool: | None |
Locatin Map:
Payment Calculator:

Listing added to your favorite list
Looking for resale homes?

By agreeing to Terms of Use, you will have ability to search up to 309805 listings and access to richer information than found on REALTOR.ca through my website.

