
$1,449,000
Available - For Sale
Listing ID: N12097951
26 Sandfield Driv , Aurora, L4G 6R7, York
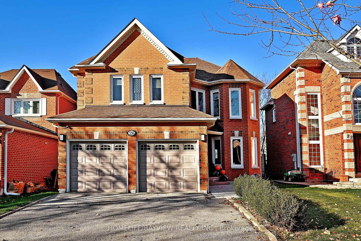
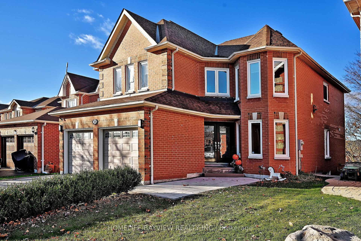
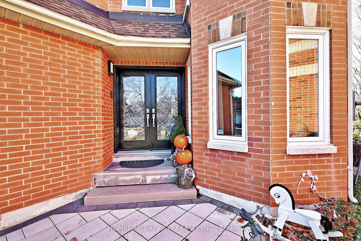
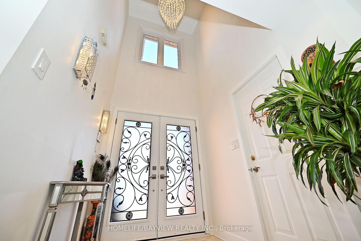
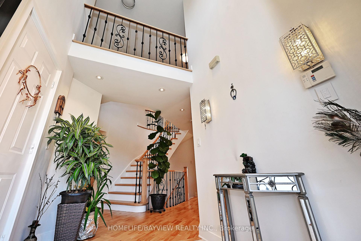
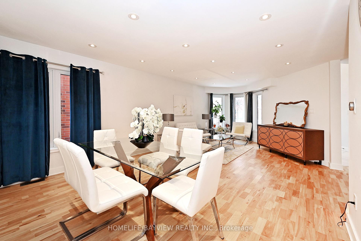
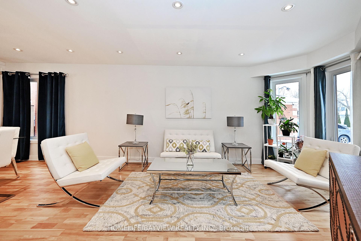
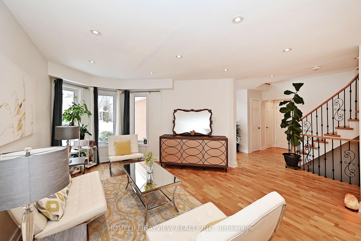
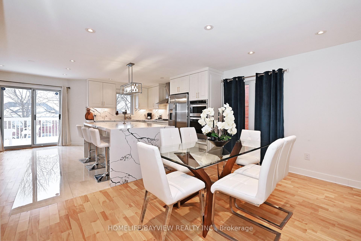
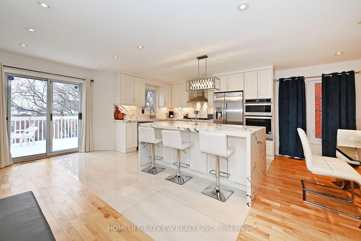
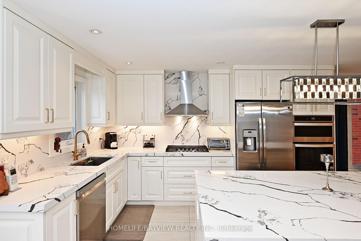
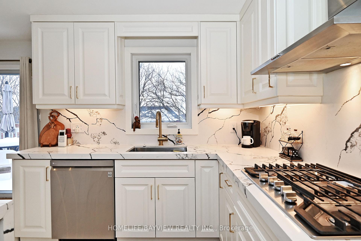
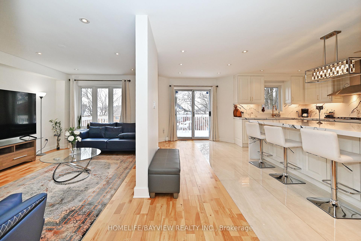
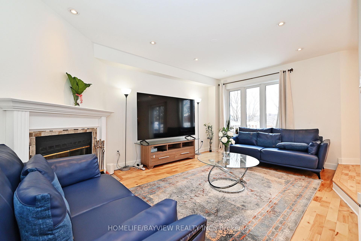
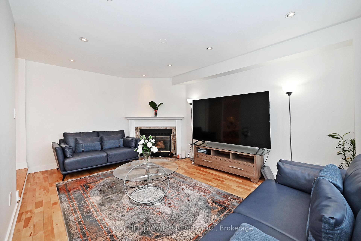
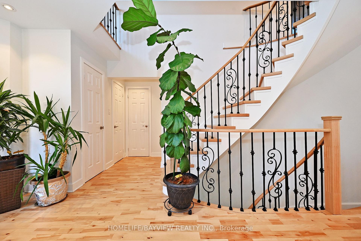
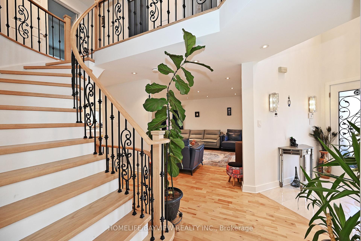
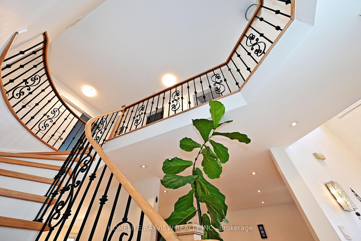
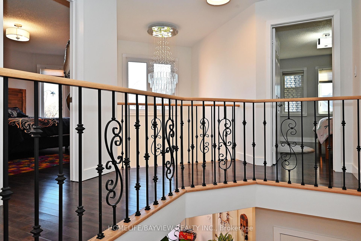
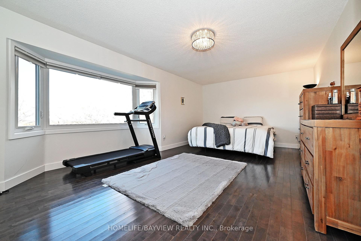

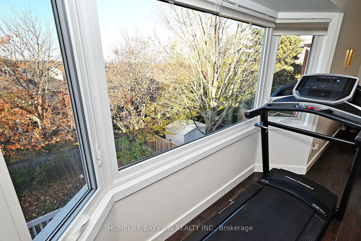
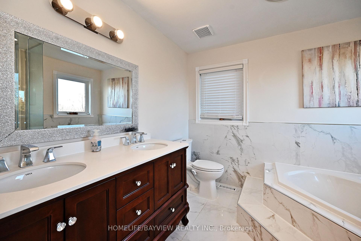
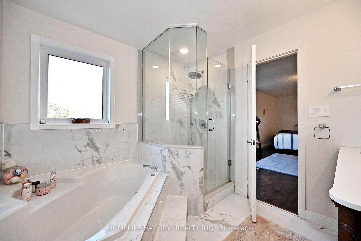
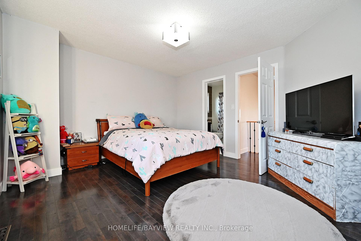
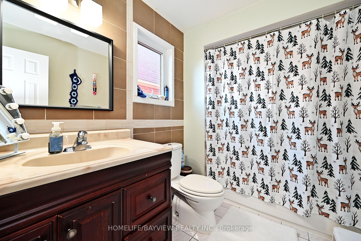
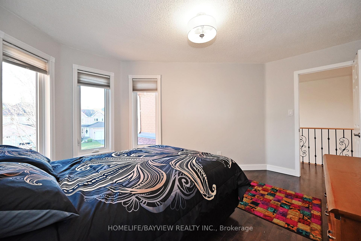
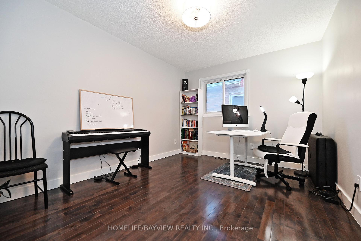
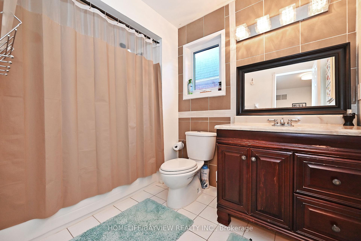
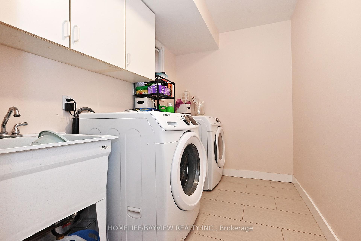
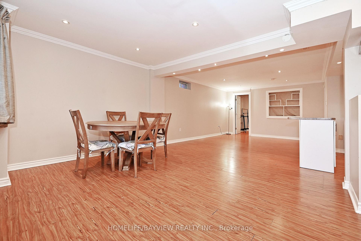
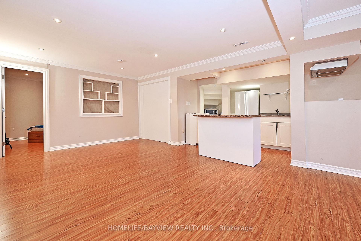
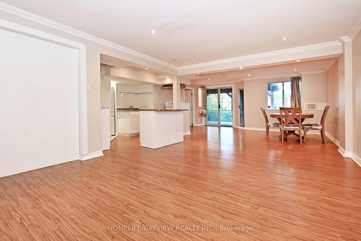
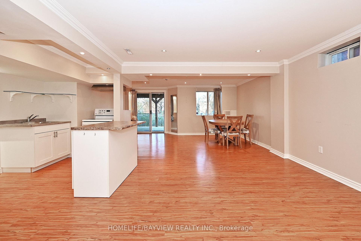
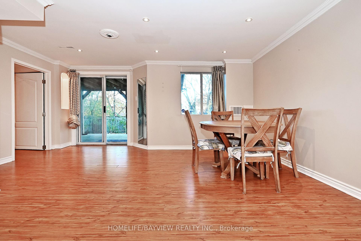
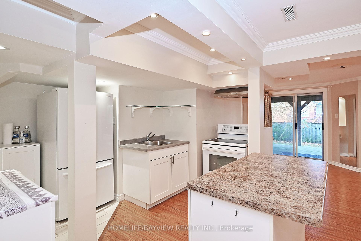
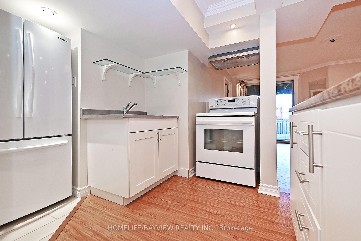
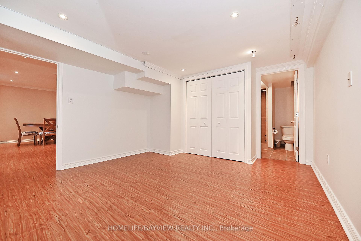
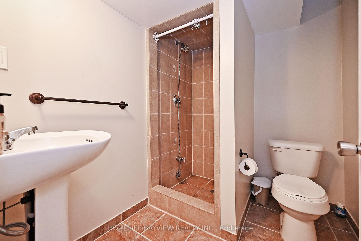
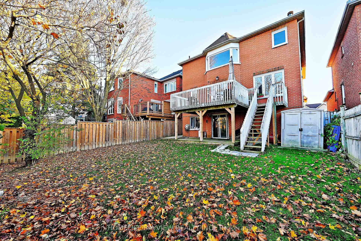
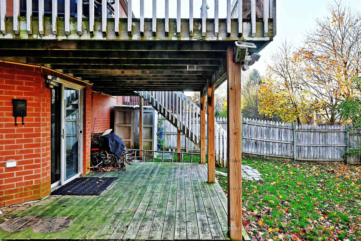
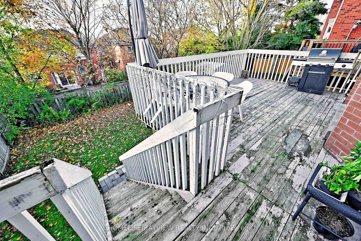










































| Dont Miss This Elegant, Fully Renovated Home in the Sought-After Aurora Highlands Southwest Aurora!This stunning 4+2 bedroom, 5-bathroom family residence offers a spacious in-law suite and boasts beautiful hardwood floors throughout, along with newer windows. Two of the bedrooms feature private en-suite bathrooms for added comfort and luxury.The open-concept family room flows seamlessly into a gourmet kitchen with a large islandperfect for entertainingand a walkout to a spacious deck. The fully finished walkout basement includes two additional bedrooms, a full kitchen, and a 3-piece bath, making it ideal for extended family or guests.Bonus: The basement also offers excellent potential for rental income.Fresh new landscaping completes this exceptional propertyjust move in and enjoy! |
| Price | $1,449,000 |
| Taxes: | $6271.75 |
| Occupancy: | Owner |
| Address: | 26 Sandfield Driv , Aurora, L4G 6R7, York |
| Directions/Cross Streets: | Bathurst/Mcclellan |
| Rooms: | 12 |
| Bedrooms: | 4 |
| Bedrooms +: | 1 |
| Family Room: | T |
| Basement: | Finished wit |
| Level/Floor | Room | Length(ft) | Width(ft) | Descriptions | |
| Room 1 | Ground | Living Ro | 23.35 | 13.35 | Hardwood Floor, Open Concept, Combined w/Dining |
| Room 2 | Ground | Dining Ro | 23.35 | 13.35 | Hardwood Floor, Combined w/Kitchen, Combined w/Living |
| Room 3 | Ground | Family Ro | 16.79 | 11.64 | Hardwood Floor, Fireplace, Window |
| Room 4 | Ground | Kitchen | 13.55 | 13.35 | Ceramic Floor, Stainless Steel Appl, Granite Counters |
| Room 5 | Second | Primary B | 20.76 | 11.91 | Hardwood Floor, Walk-In Closet(s), Window |
| Room 6 | Second | Bedroom 2 | 14.43 | 12.3 | Hardwood Floor, Closet, Window |
| Room 7 | Second | Bedroom 3 | 13.45 | 11.81 | Hardwood Floor, Closet, Window |
| Room 8 | Second | Bedroom 4 | 12.79 | 14.01 | Hardwood Floor, 4 Pc Ensuite, Closet |
| Room 9 | Basement | Bedroom 5 | Laminate, 3 Pc Ensuite, Closet | ||
| Room 10 | Basement | Recreatio | Laminate, W/O To Garden |
| Washroom Type | No. of Pieces | Level |
| Washroom Type 1 | 2 | Ground |
| Washroom Type 2 | 3 | Basement |
| Washroom Type 3 | 5 | Main |
| Washroom Type 4 | 4 | Second |
| Washroom Type 5 | 4 | Third |
| Total Area: | 0.00 |
| Property Type: | Detached |
| Style: | 2-Storey |
| Exterior: | Brick Front |
| Garage Type: | Built-In |
| (Parking/)Drive: | Available |
| Drive Parking Spaces: | 2 |
| Park #1 | |
| Parking Type: | Available |
| Park #2 | |
| Parking Type: | Available |
| Pool: | None |
| Approximatly Square Footage: | 2000-2500 |
| CAC Included: | N |
| Water Included: | N |
| Cabel TV Included: | N |
| Common Elements Included: | N |
| Heat Included: | N |
| Parking Included: | N |
| Condo Tax Included: | N |
| Building Insurance Included: | N |
| Fireplace/Stove: | Y |
| Heat Type: | Forced Air |
| Central Air Conditioning: | Central Air |
| Central Vac: | Y |
| Laundry Level: | Syste |
| Ensuite Laundry: | F |
| Sewers: | Sewer |
$
%
Years
This calculator is for demonstration purposes only. Always consult a professional
financial advisor before making personal financial decisions.
| Although the information displayed is believed to be accurate, no warranties or representations are made of any kind. |
| HOMELIFE/BAYVIEW REALTY INC. |
- Listing -1 of 0
|
|
.jpg?src=Custom)
Mona Bassily
Sales Representative
Dir:
416-315-7728
Bus:
905-889-2200
Fax:
905-889-3322
| Book Showing | Email a Friend |
Jump To:
At a Glance:
| Type: | Freehold - Detached |
| Area: | York |
| Municipality: | Aurora |
| Neighbourhood: | Aurora Highlands |
| Style: | 2-Storey |
| Lot Size: | x 117.95(Feet) |
| Approximate Age: | |
| Tax: | $6,271.75 |
| Maintenance Fee: | $0 |
| Beds: | 4+1 |
| Baths: | 5 |
| Garage: | 0 |
| Fireplace: | Y |
| Air Conditioning: | |
| Pool: | None |
Locatin Map:
Payment Calculator:

Listing added to your favorite list
Looking for resale homes?

By agreeing to Terms of Use, you will have ability to search up to 305814 listings and access to richer information than found on REALTOR.ca through my website.

