
$3,700
Available - For Rent
Listing ID: W12087606
1291 Anthonia Trai , Oakville, L6H 7Y7, Halton
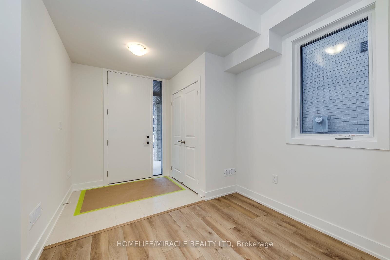
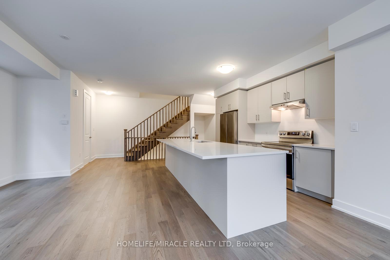
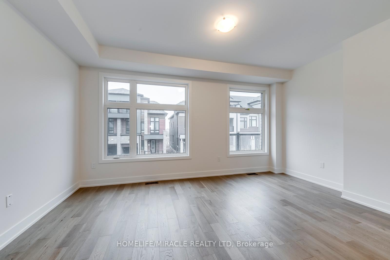
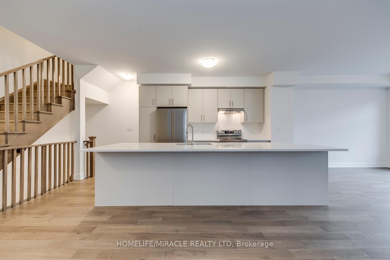
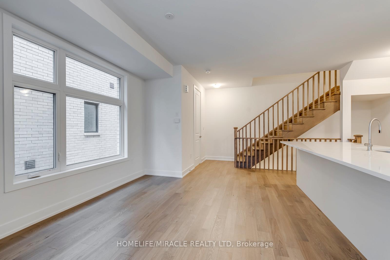
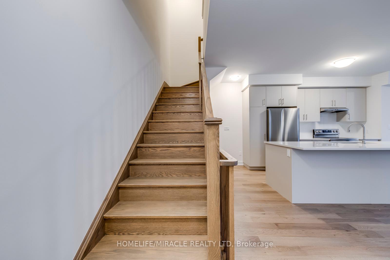
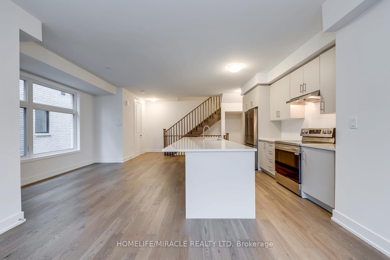
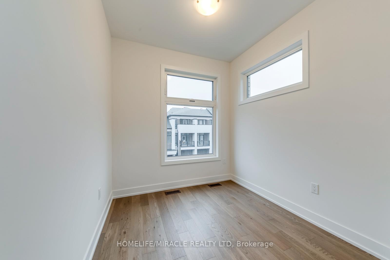
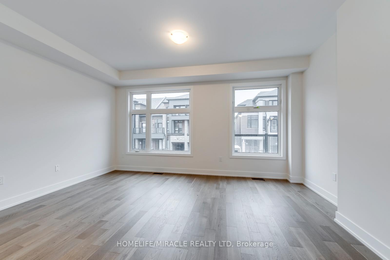
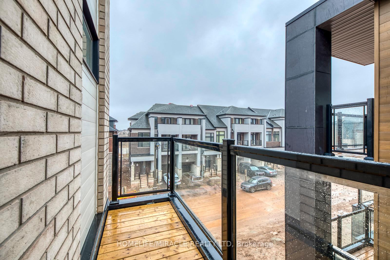

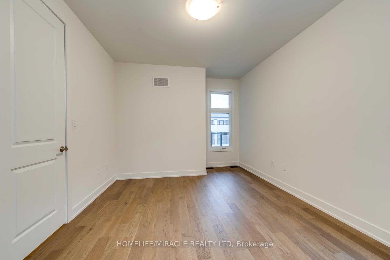
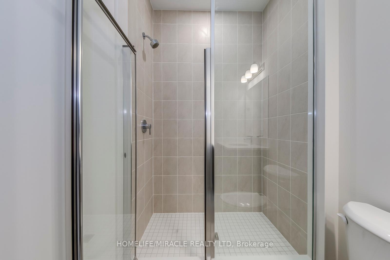
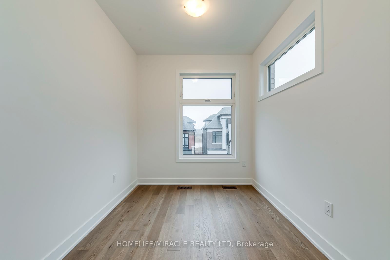
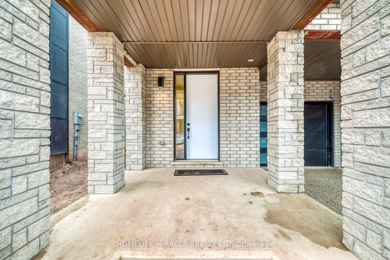
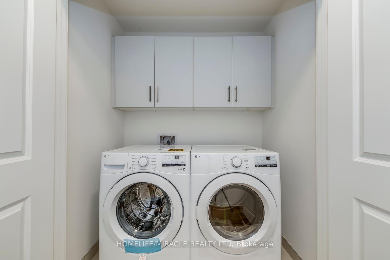
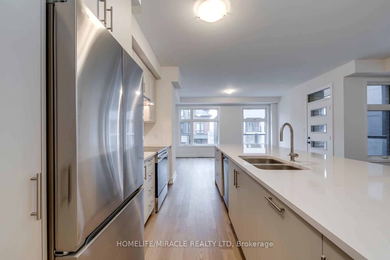
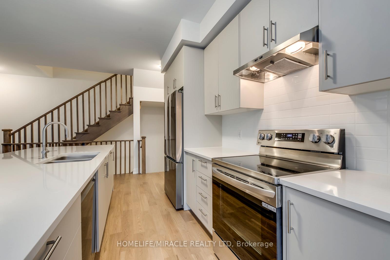
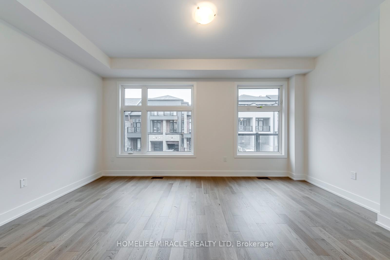
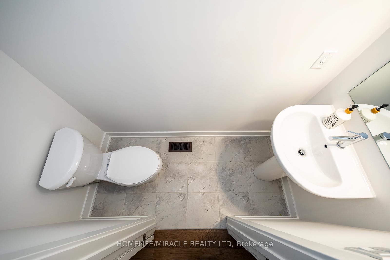
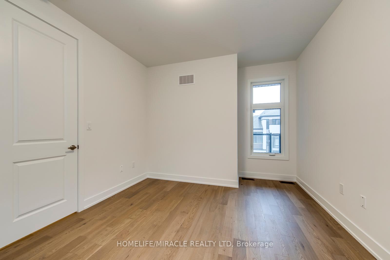

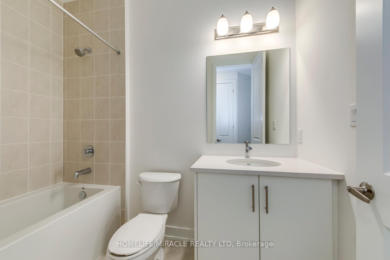
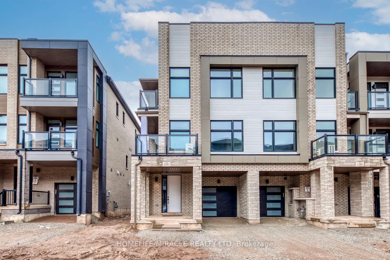
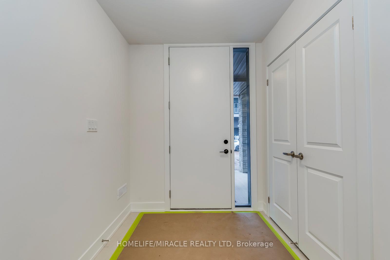
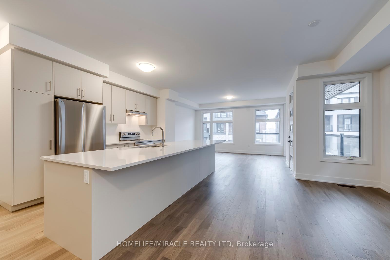
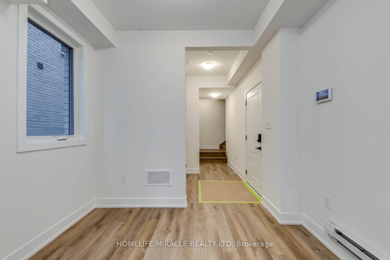
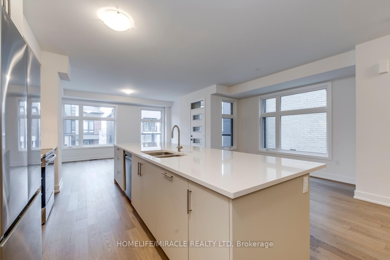

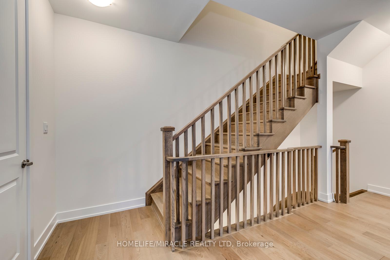
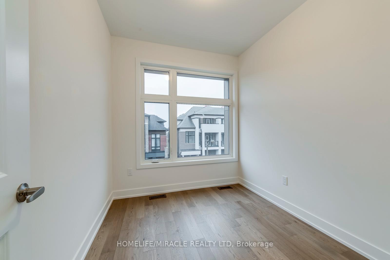
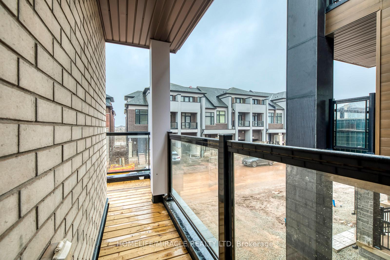
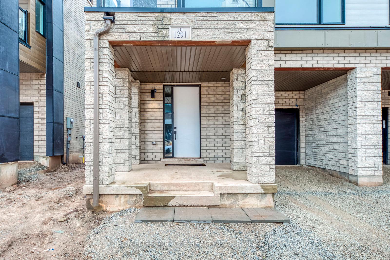
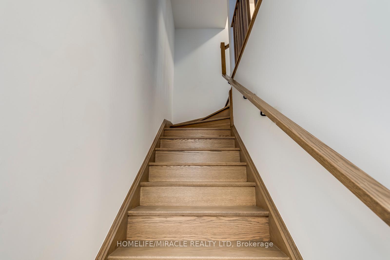
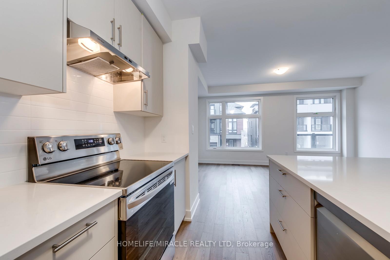
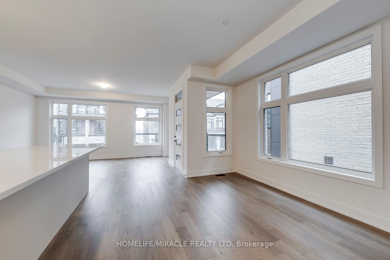
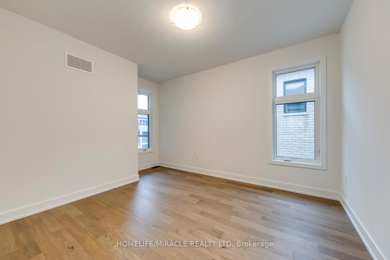





































| Brand new End Unit Townhouse in Oakville's most sought-after communities! This brand-new, never-lived-in, 3-bedroom, 2.5 washroom, 1727 Sq.Ft. freehold townhouse offers a stunning blend of modern design and functionality with tons of upgrades. Boasting 2 balconies and 9'ceilings, the open-concept layout with tons of natural sunlight is perfect for contemporary living. The home is loaded with premium upgrades, including: A custom modern kitchen with upgraded cabinetry, built-in brand-new appliances, quartz countertops, Brand new washer dryer and backsplash. Open concept kitchen dining with centre island and Engineered hardwood flooring through out the home. Conveniently located near top-rated schools, shopping centers, public transit, and major highways (403, QEW, and 407), This home is perfect example of elegance, functionality, and modern living. Tenant is responsible for rent+ 100 %utilities including HWT rental. |
| Price | $3,700 |
| Taxes: | $0.00 |
| Occupancy: | Vacant |
| Address: | 1291 Anthonia Trai , Oakville, L6H 7Y7, Halton |
| Acreage: | < .50 |
| Directions/Cross Streets: | Dundas / 403 HWY |
| Rooms: | 9 |
| Bedrooms: | 3 |
| Bedrooms +: | 0 |
| Family Room: | F |
| Basement: | None |
| Furnished: | Unfu |
| Level/Floor | Room | Length(ft) | Width(ft) | Descriptions | |
| Room 1 | Ground | Foyer | |||
| Room 2 | Ground | Den | 9.61 | 6.56 | |
| Room 3 | Ground | Laundry | Stainless Steel Appl | ||
| Room 4 | Second | Great Roo | 16.3 | 13.02 | B/I Dishwasher, Granite Floor, Large Window |
| Room 5 | Second | Kitchen | 9.61 | 12 | Large Window, Open Concept, Hardwood Floor |
| Room 6 | Second | Dining Ro | 10.79 | 12 | Large Window, Open Concept, Hardwood Floor |
| Room 7 | Third | Bedroom 2 | 8 | 12.79 | |
| Room 8 | Third | Bedroom 3 | 8 | 8.99 | |
| Room 9 | Third | Primary B | 10.89 | 12 | 3 Pc Bath, Walk-In Closet(s), Large Window |
| Washroom Type | No. of Pieces | Level |
| Washroom Type 1 | 3 | Third |
| Washroom Type 2 | 3 | Third |
| Washroom Type 3 | 2 | Second |
| Washroom Type 4 | 0 | |
| Washroom Type 5 | 0 |
| Total Area: | 0.00 |
| Approximatly Age: | New |
| Property Type: | Att/Row/Townhouse |
| Style: | 3-Storey |
| Exterior: | Brick |
| Garage Type: | Attached |
| (Parking/)Drive: | Private |
| Drive Parking Spaces: | 1 |
| Park #1 | |
| Parking Type: | Private |
| Park #2 | |
| Parking Type: | Private |
| Pool: | None |
| Laundry Access: | In Area, In-S |
| Approximatly Age: | New |
| Approximatly Square Footage: | 1500-2000 |
| Property Features: | Hospital, Library |
| CAC Included: | N |
| Water Included: | N |
| Cabel TV Included: | N |
| Common Elements Included: | N |
| Heat Included: | N |
| Parking Included: | N |
| Condo Tax Included: | N |
| Building Insurance Included: | N |
| Fireplace/Stove: | N |
| Heat Type: | Forced Air |
| Central Air Conditioning: | Central Air |
| Central Vac: | N |
| Laundry Level: | Syste |
| Ensuite Laundry: | F |
| Elevator Lift: | False |
| Sewers: | Sewer |
| Utilities-Cable: | N |
| Utilities-Hydro: | A |
| Although the information displayed is believed to be accurate, no warranties or representations are made of any kind. |
| HOMELIFE/MIRACLE REALTY LTD |
- Listing -1 of 0
|
|
.jpg?src=Custom)
Mona Bassily
Sales Representative
Dir:
416-315-7728
Bus:
905-889-2200
Fax:
905-889-3322
| Book Showing | Email a Friend |
Jump To:
At a Glance:
| Type: | Freehold - Att/Row/Townhouse |
| Area: | Halton |
| Municipality: | Oakville |
| Neighbourhood: | 1010 - JM Joshua Meadows |
| Style: | 3-Storey |
| Lot Size: | x 44.37(Feet) |
| Approximate Age: | New |
| Tax: | $0 |
| Maintenance Fee: | $0 |
| Beds: | 3 |
| Baths: | 3 |
| Garage: | 0 |
| Fireplace: | N |
| Air Conditioning: | |
| Pool: | None |
Locatin Map:

Listing added to your favorite list
Looking for resale homes?

By agreeing to Terms of Use, you will have ability to search up to 300414 listings and access to richer information than found on REALTOR.ca through my website.

