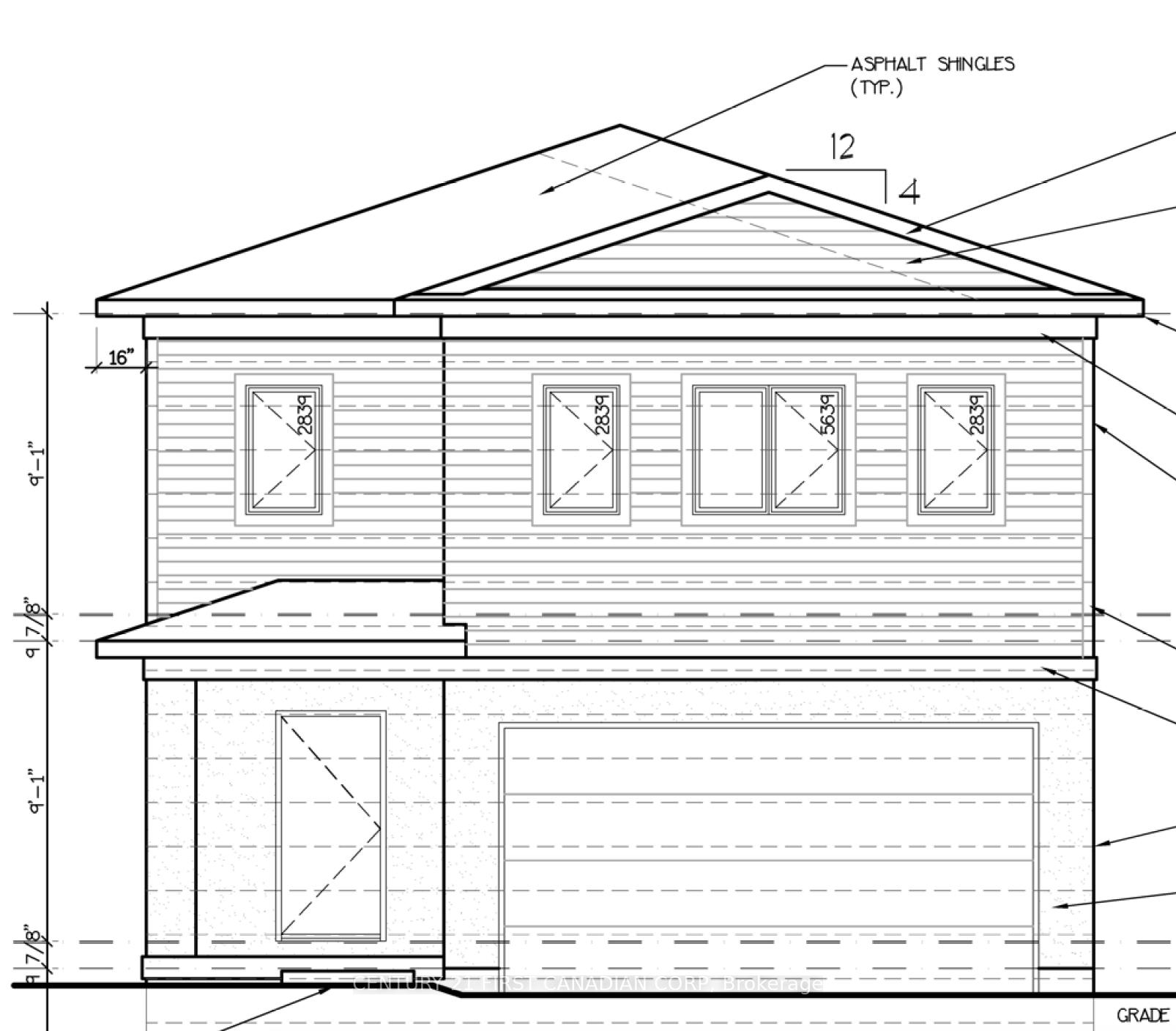
$950,000
Available - For Sale
Listing ID: X8358166
1328 Bush Hill Link N/A , London, N6G 0X6, Middlesex

| Welcome to your dream home! Nestled in North London's fantastic neighbourhood, this captivating property offers the perfect blend of comfort and convenience. With four spacious bedrooms on the second floor, there's ample space for the whole family to thrive. What truly sets this home apart is its fully finished basement, complete with a separate entrance, kitchen, and legal status as a separate unit. Imagine the potential for extra income whether you're looking to boost your mortgage qualifications or simply seeking an investment opportunity, this basement rental income is a game-changer. Step inside and be greeted by the elegance of hardwood flooring on the main level and sleek quartz countertops throughout, 9' ceiling main and second levels. Don't let this opportunity slip away seize the chance to call this extraordinary property your own and elevate your lifestyle to new heights. Act now before it's gone! |
| Price | $950,000 |
| Taxes: | $0.00 |
| Occupancy: | Vacant |
| Address: | 1328 Bush Hill Link N/A , London, N6G 0X6, Middlesex |
| Acreage: | < .50 |
| Directions/Cross Streets: | Between Headcreek Trail and Applerock Ave. Sunningdale/ Hyde Park Area. North London |
| Rooms: | 10 |
| Rooms +: | 5 |
| Bedrooms: | 4 |
| Bedrooms +: | 1 |
| Family Room: | T |
| Basement: | Separate Ent, Finished |
| Washroom Type | No. of Pieces | Level |
| Washroom Type 1 | 3 | Second |
| Washroom Type 2 | 2 | Main |
| Washroom Type 3 | 3 | Basement |
| Washroom Type 4 | 0 | |
| Washroom Type 5 | 0 |
| Total Area: | 0.00 |
| Approximatly Age: | New |
| Property Type: | Detached |
| Style: | 2-Storey |
| Exterior: | Vinyl Siding, Stucco (Plaster) |
| Garage Type: | Attached |
| (Parking/)Drive: | Private Do |
| Drive Parking Spaces: | 4 |
| Park #1 | |
| Parking Type: | Private Do |
| Park #2 | |
| Parking Type: | Private Do |
| Pool: | None |
| Approximatly Age: | New |
| Approximatly Square Footage: | 1500-2000 |
| CAC Included: | N |
| Water Included: | N |
| Cabel TV Included: | N |
| Common Elements Included: | N |
| Heat Included: | N |
| Parking Included: | N |
| Condo Tax Included: | N |
| Building Insurance Included: | N |
| Fireplace/Stove: | N |
| Heat Type: | Forced Air |
| Central Air Conditioning: | Central Air |
| Central Vac: | N |
| Laundry Level: | Syste |
| Ensuite Laundry: | F |
| Elevator Lift: | False |
| Sewers: | Septic |
| Utilities-Hydro: | Y |
$
%
Years
This calculator is for demonstration purposes only. Always consult a professional
financial advisor before making personal financial decisions.
| Although the information displayed is believed to be accurate, no warranties or representations are made of any kind. |
| CENTURY 21 FIRST CANADIAN CORP |
- Listing -1 of 0
|
|
.jpg?src=Custom)
Mona Bassily
Sales Representative
Dir:
416-315-7728
Bus:
905-889-2200
Fax:
905-889-3322
| Book Showing | Email a Friend |
Jump To:
At a Glance:
| Type: | Freehold - Detached |
| Area: | Middlesex |
| Municipality: | London |
| Neighbourhood: | North S |
| Style: | 2-Storey |
| Lot Size: | x 35.00(Metres) |
| Approximate Age: | New |
| Tax: | $0 |
| Maintenance Fee: | $0 |
| Beds: | 4+1 |
| Baths: | 4 |
| Garage: | 0 |
| Fireplace: | N |
| Air Conditioning: | |
| Pool: | None |
Locatin Map:
Payment Calculator:

Listing added to your favorite list
Looking for resale homes?

By agreeing to Terms of Use, you will have ability to search up to 300414 listings and access to richer information than found on REALTOR.ca through my website.

