
$748,000
Available - For Sale
Listing ID: W12087538
2 Old Mill Driv , Toronto, M6S 0A2, Toronto
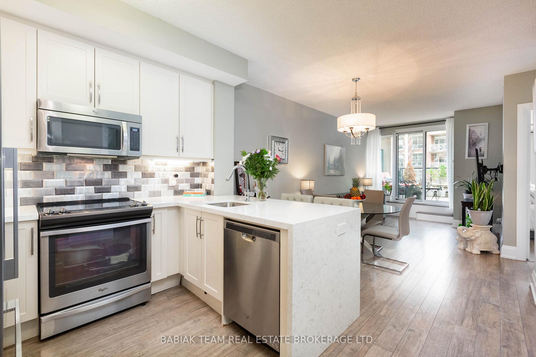
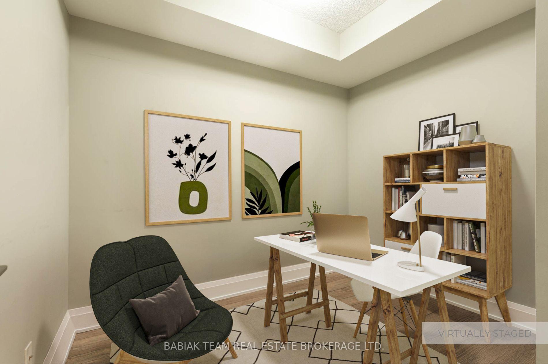
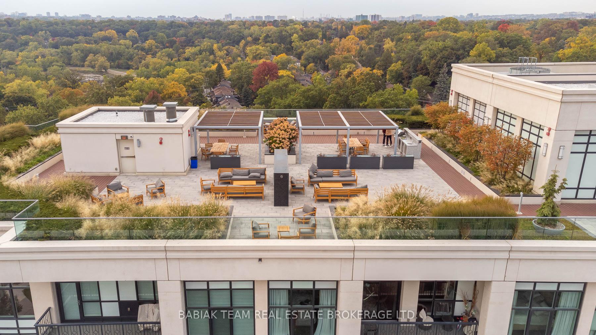
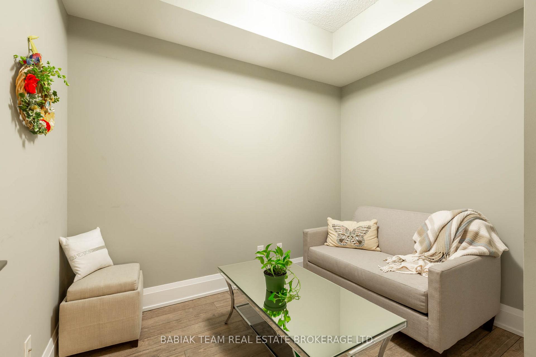
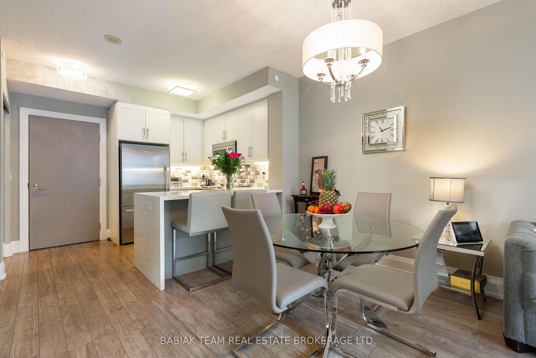
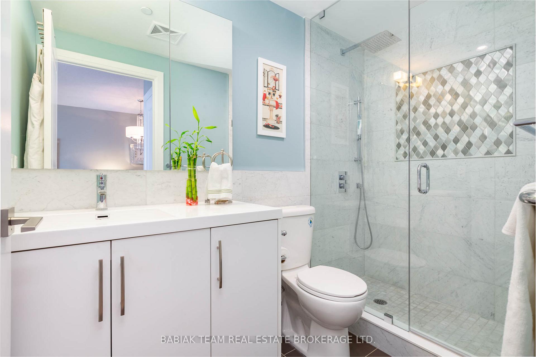
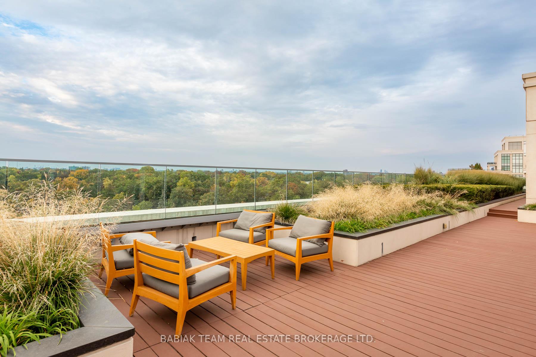
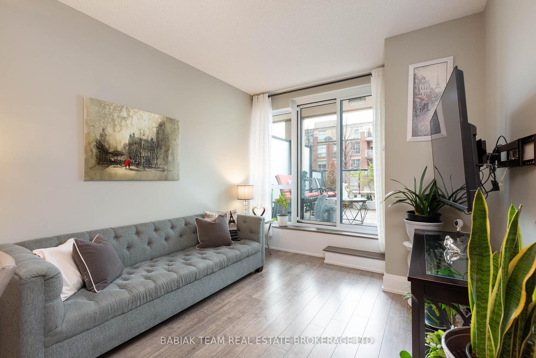
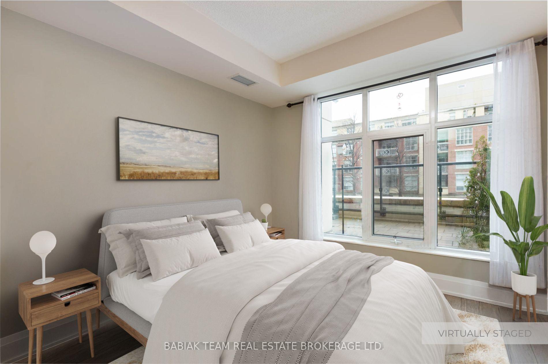
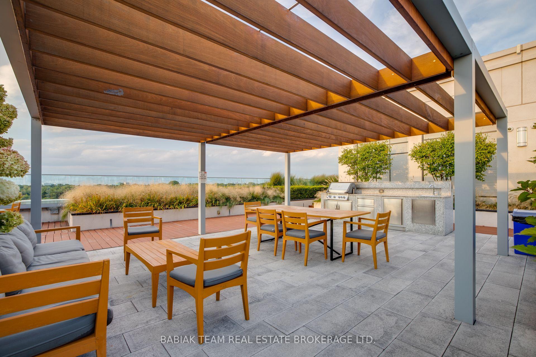
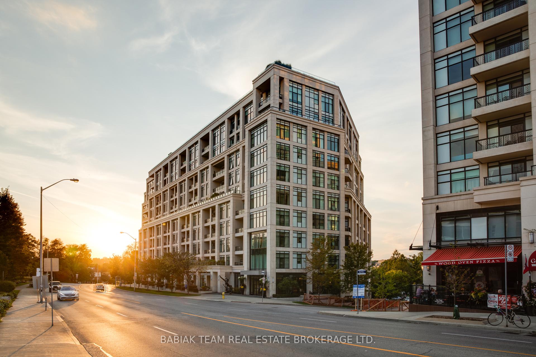
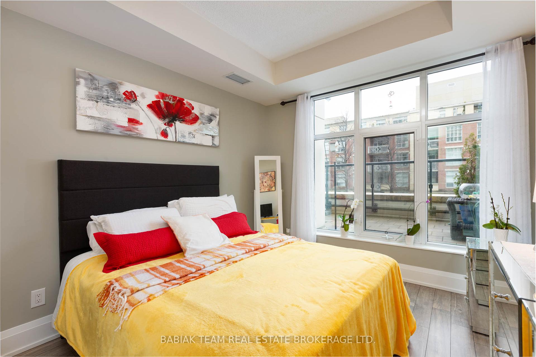
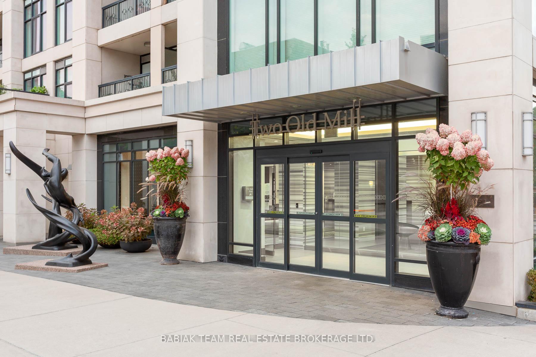
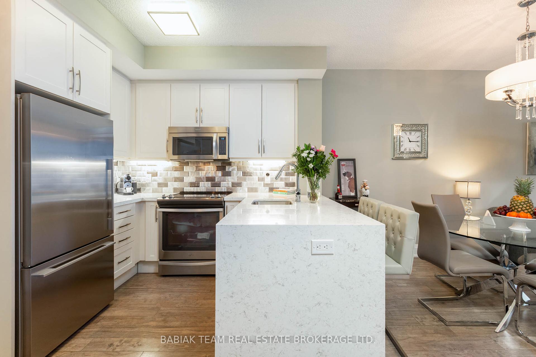
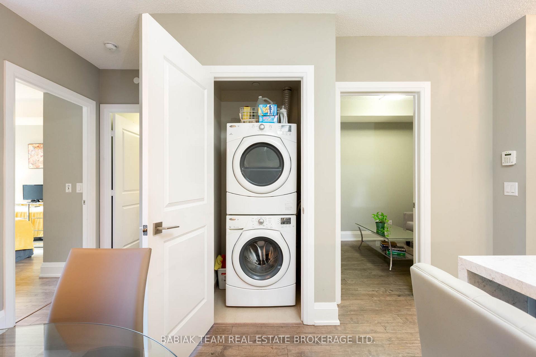
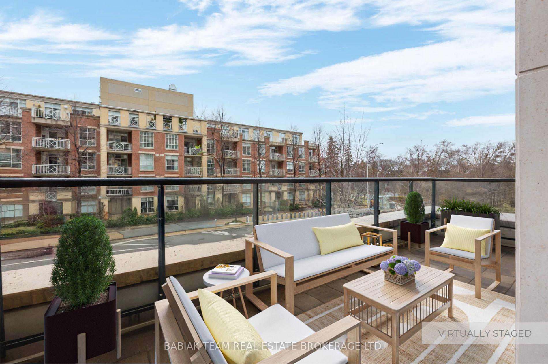
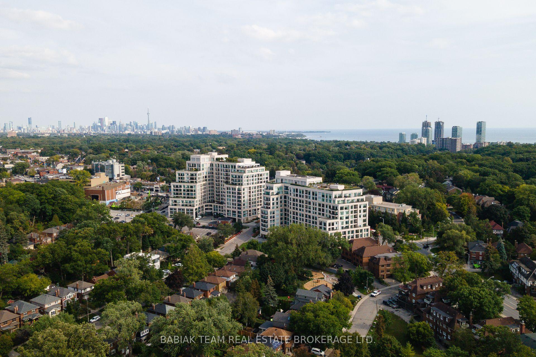
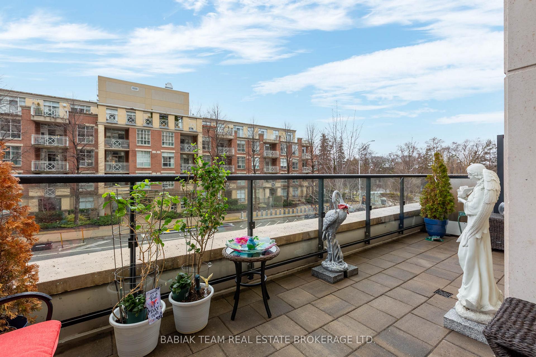


















| Welcome to Two Old Mill Drive Suite 211. A sparkling 1+1 bedroom, 1 bath suite with a private terrace in a desirable Tridel-built luxury residence. Enjoy 24 hr concierge, world-class amenities and an unbeatable location steps to Bloor West Village, the subway and the beautiful Humber River parklands! This contemporary condo is bright, welcoming & move-in ready! Features include: Sun filled open plan with over 680 sq ft of living space | 9 ft ceilings | Modern kitchen with quartz counters, stainless steel appliances & breakfast bar | Primary bedroom with coffered ceiling & walkout to terrace | Renovated 3 piece bath with glass shower | Spacious L-shaped 20 x 11 south-facing terrace | Liberal pet policy | Amenities include indoor pool with sauna & spa, fitness centre, theatre room, guest suites | Spectacular rooftop terrace with panoramic skyline views and bbq | One parking space |
| Price | $748,000 |
| Taxes: | $3311.78 |
| Occupancy: | Owner |
| Address: | 2 Old Mill Driv , Toronto, M6S 0A2, Toronto |
| Postal Code: | M6S 0A2 |
| Province/State: | Toronto |
| Directions/Cross Streets: | Bloor St W & Old Mill Dr |
| Level/Floor | Room | Length(ft) | Width(ft) | Descriptions | |
| Room 1 | Flat | Living Ro | 19.06 | 10.82 | Window Floor to Ceil, W/O To Terrace, Laminate |
| Room 2 | Flat | Kitchen | 11.91 | 9.32 | Stainless Steel Appl, Breakfast Bar, Quartz Counter |
| Room 3 | Flat | Dining Ro | 19.06 | 10.82 | Overlooks Living |
| Room 4 | Flat | Primary B | 14.07 | 10.04 | Mirrored Closet, Coffered Ceiling(s), Window Floor to Ceil |
| Room 5 | Flat | Den | 9.58 | 7.74 |
| Washroom Type | No. of Pieces | Level |
| Washroom Type 1 | 3 | Flat |
| Washroom Type 2 | 0 | |
| Washroom Type 3 | 0 | |
| Washroom Type 4 | 0 | |
| Washroom Type 5 | 0 |
| Total Area: | 0.00 |
| Washrooms: | 1 |
| Heat Type: | Forced Air |
| Central Air Conditioning: | Central Air |
$
%
Years
This calculator is for demonstration purposes only. Always consult a professional
financial advisor before making personal financial decisions.
| Although the information displayed is believed to be accurate, no warranties or representations are made of any kind. |
| BABIAK TEAM REAL ESTATE BROKERAGE LTD. |
- Listing -1 of 0
|
|
.jpg?src=Custom)
Mona Bassily
Sales Representative
Dir:
416-315-7728
Bus:
905-889-2200
Fax:
905-889-3322
| Virtual Tour | Book Showing | Email a Friend |
Jump To:
At a Glance:
| Type: | Com - Condo Apartment |
| Area: | Toronto |
| Municipality: | Toronto W01 |
| Neighbourhood: | High Park-Swansea |
| Style: | Apartment |
| Lot Size: | x 0.00() |
| Approximate Age: | |
| Tax: | $3,311.78 |
| Maintenance Fee: | $771.09 |
| Beds: | 1+1 |
| Baths: | 1 |
| Garage: | 0 |
| Fireplace: | N |
| Air Conditioning: | |
| Pool: |
Locatin Map:
Payment Calculator:

Listing added to your favorite list
Looking for resale homes?

By agreeing to Terms of Use, you will have ability to search up to 300414 listings and access to richer information than found on REALTOR.ca through my website.

