
$1,268,000
Available - For Sale
Listing ID: E12086987
11 Batterswood Driv , Toronto, M1T 1S2, Toronto
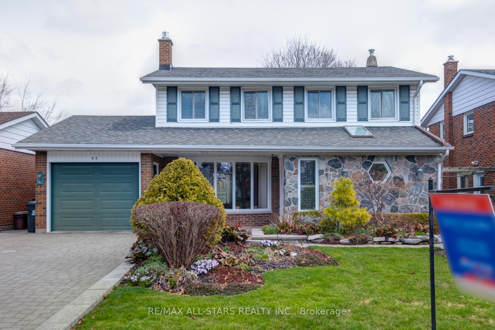
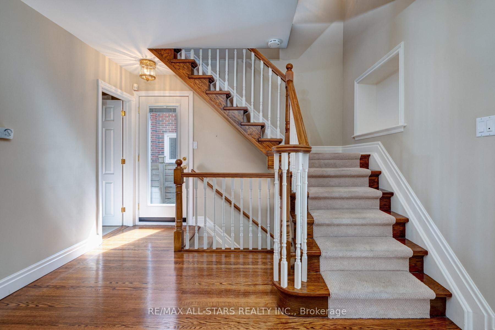
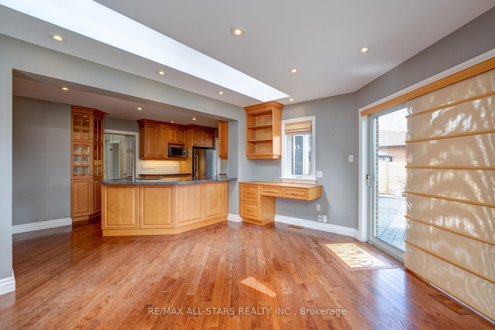
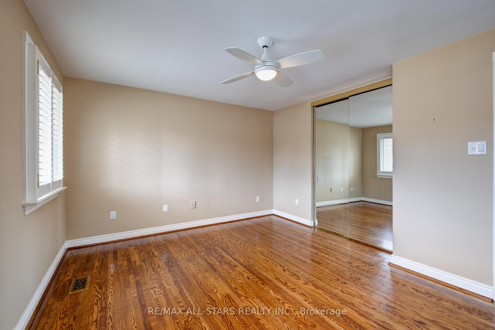
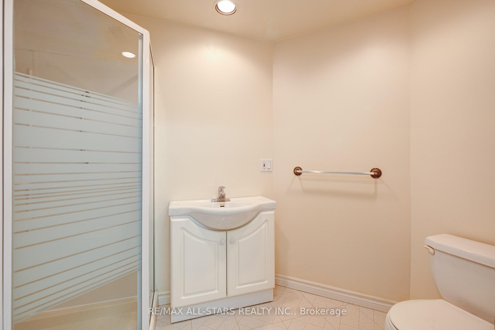


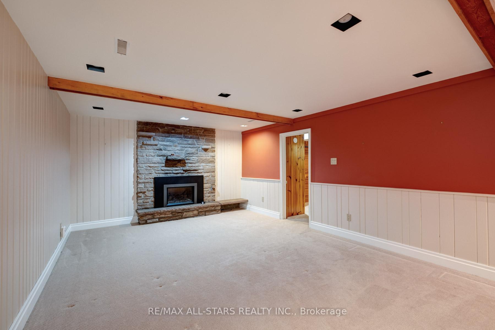
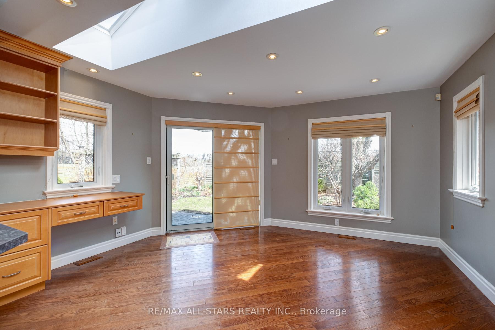
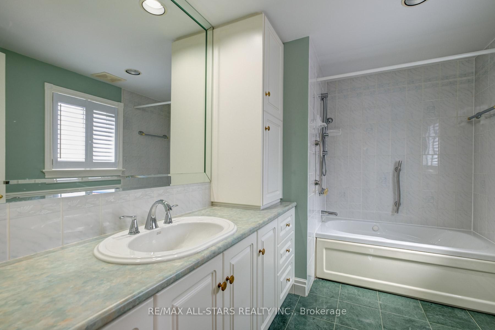
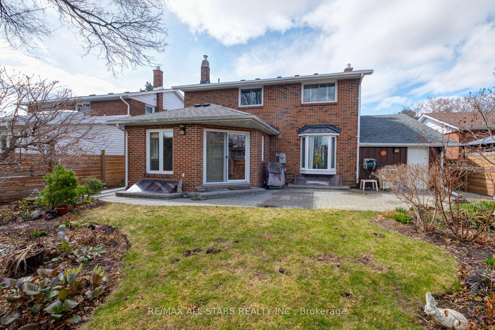
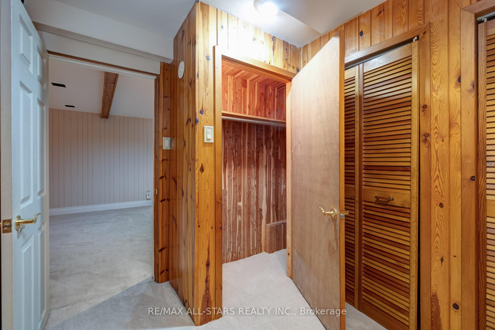
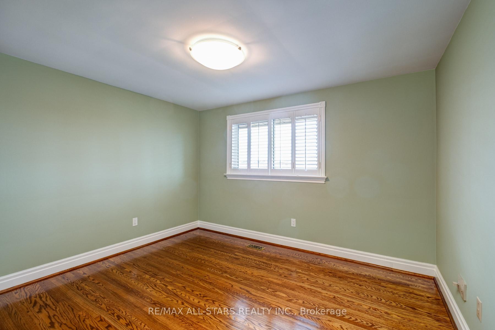
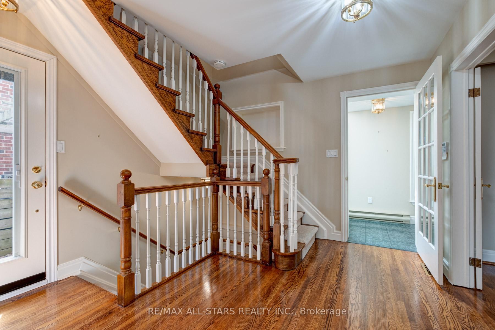

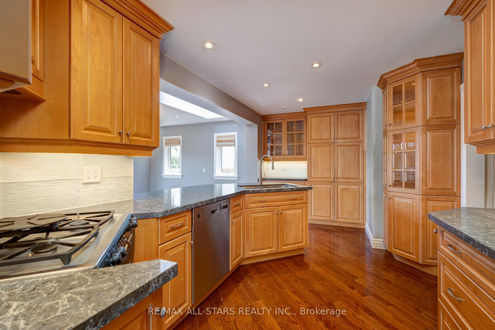
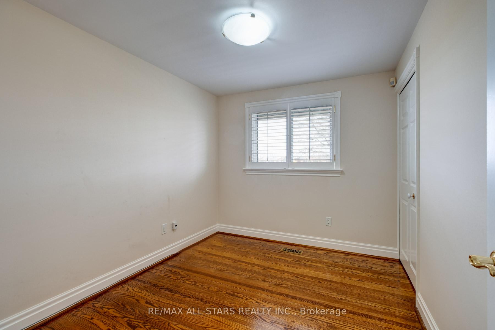
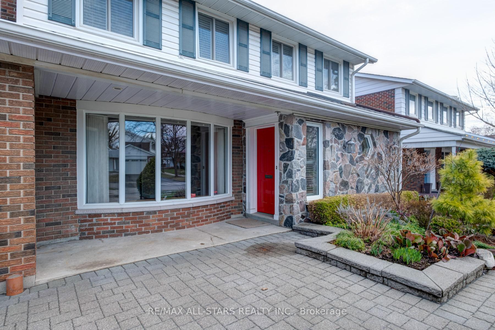
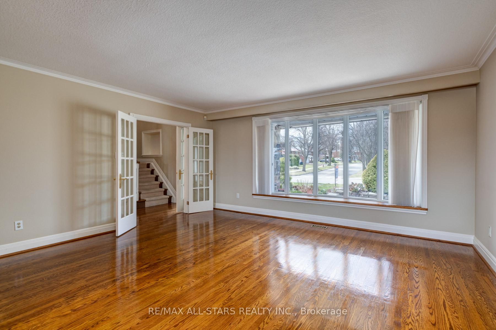
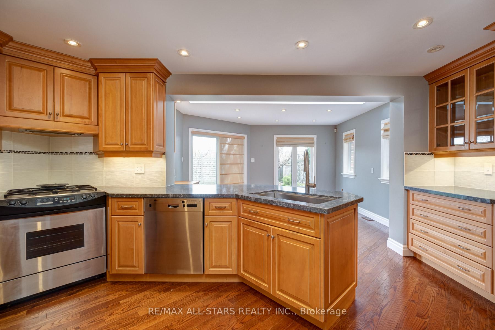
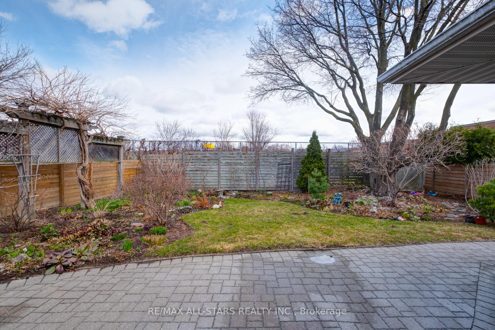
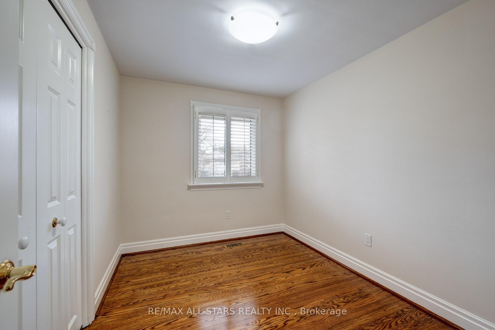
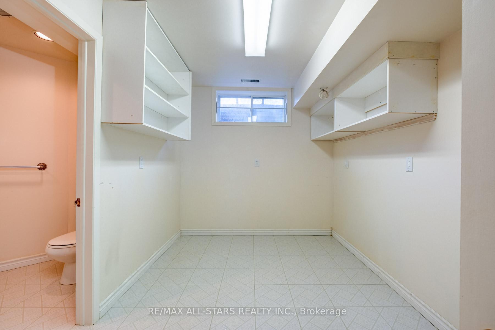
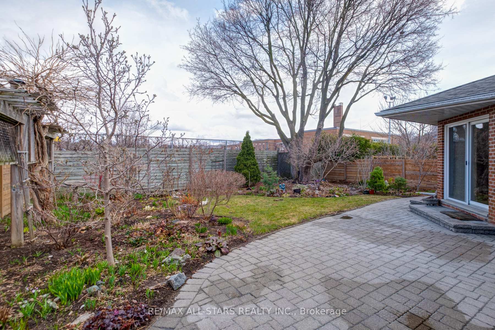
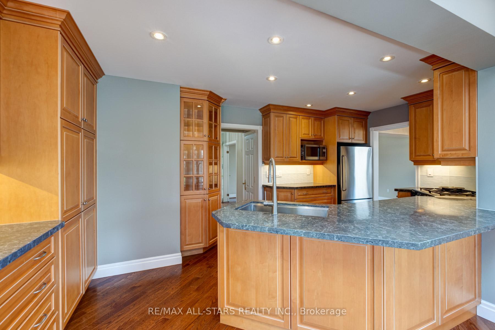

























| This lovely home is situated on a family friendly street backing onto highly ranked Bridlewood PS. Meticulously maintained by it's original owners for over 60 yrs. Many, many great features, including 2 additions-Kitchen (97)/front entrance(92). Family sized eat-in kitchen with task lighting, pantry with pullouts, cer. bksplash, b/fast bar, farmer's sink, granite counters, b/i desk & w/o to amazing gardens/patio & fully fenced bkyd. Front entrance has a large mirrored closet/skylight/window, French dr to main foyer. Main foyer with powder rm, side ent, oak staircase, art niche. A combined L/R & D/R with large bay windows, crown moulding. Finished rec rm with b/i wall unit, wainscotting, gas f/p with stone mantle/hearth, cedar closet, laundry area, 3rd bath, office with b/i shelves and tons of storage. Main Bath with extra long vanity, tub with jets. Many more extras: hdwd, pot lights, 6" basebds, long garage with attached garden shed, extra wide interlock driveway. No disappointment here! Close to TTC, shopping, restaurants, schools, parks, playgrounds, 404/401. |
| Price | $1,268,000 |
| Taxes: | $5800.99 |
| Assessment Year: | 2024 |
| Occupancy: | Vacant |
| Address: | 11 Batterswood Driv , Toronto, M1T 1S2, Toronto |
| Directions/Cross Streets: | Huntingwood & Pharmacy |
| Rooms: | 7 |
| Rooms +: | 2 |
| Bedrooms: | 4 |
| Bedrooms +: | 0 |
| Family Room: | F |
| Basement: | Finished |
| Level/Floor | Room | Length(ft) | Width(ft) | Descriptions | |
| Room 1 | Ground | Dining Ro | 23.68 | 16.24 | Combined w/Living, Bay Window, Hardwood Floor |
| Room 2 | Ground | Living Ro | 23.68 | 16.24 | Combined w/Dining, Bay Window, Hardwood Floor |
| Room 3 | Ground | Kitchen | 21.58 | 17.38 | Eat-in Kitchen, W/O To Patio, Hardwood Floor |
| Room 4 | Second | Primary B | 14.1 | 11.61 | Ceiling Fan(s), California Shutters, Hardwood Floor |
| Room 5 | Second | Bedroom 2 | 11.12 | 9.09 | Closet, California Shutters, Hardwood Floor |
| Room 6 | Second | Bedroom 3 | 9.12 | 8.5 | Closet, California Shutters, Hardwood Floor |
| Room 7 | Second | Bedroom 4 | 10.5 | 7.12 | Double Closet, California Shutters, Hardwood Floor |
| Room 8 | Basement | Recreatio | 24.4 | 12.89 | Gas Fireplace, B/I Shelves, Broadloom |
| Room 9 | Basement | Office | 12.4 | 7.68 | B/I Shelves, Window, Tile Floor |
| Washroom Type | No. of Pieces | Level |
| Washroom Type 1 | 4 | Second |
| Washroom Type 2 | 2 | Ground |
| Washroom Type 3 | 3 | Basement |
| Washroom Type 4 | 0 | |
| Washroom Type 5 | 0 |
| Total Area: | 0.00 |
| Approximatly Age: | 51-99 |
| Property Type: | Detached |
| Style: | 2-Storey |
| Exterior: | Brick, Stone |
| Garage Type: | Attached |
| Drive Parking Spaces: | 4 |
| Pool: | None |
| Approximatly Age: | 51-99 |
| Approximatly Square Footage: | 1500-2000 |
| Property Features: | Park, Public Transit |
| CAC Included: | N |
| Water Included: | N |
| Cabel TV Included: | N |
| Common Elements Included: | N |
| Heat Included: | N |
| Parking Included: | N |
| Condo Tax Included: | N |
| Building Insurance Included: | N |
| Fireplace/Stove: | Y |
| Heat Type: | Forced Air |
| Central Air Conditioning: | Central Air |
| Central Vac: | N |
| Laundry Level: | Syste |
| Ensuite Laundry: | F |
| Elevator Lift: | False |
| Sewers: | Sewer |
| Utilities-Cable: | Y |
| Utilities-Hydro: | Y |
$
%
Years
This calculator is for demonstration purposes only. Always consult a professional
financial advisor before making personal financial decisions.
| Although the information displayed is believed to be accurate, no warranties or representations are made of any kind. |
| RE/MAX ALL-STARS REALTY INC. |
- Listing -1 of 0
|
|
.jpg?src=Custom)
Mona Bassily
Sales Representative
Dir:
416-315-7728
Bus:
905-889-2200
Fax:
905-889-3322
| Virtual Tour | Book Showing | Email a Friend |
Jump To:
At a Glance:
| Type: | Freehold - Detached |
| Area: | Toronto |
| Municipality: | Toronto E05 |
| Neighbourhood: | Tam O'Shanter-Sullivan |
| Style: | 2-Storey |
| Lot Size: | x 110.00(Feet) |
| Approximate Age: | 51-99 |
| Tax: | $5,800.99 |
| Maintenance Fee: | $0 |
| Beds: | 4 |
| Baths: | 3 |
| Garage: | 0 |
| Fireplace: | Y |
| Air Conditioning: | |
| Pool: | None |
Locatin Map:
Payment Calculator:

Listing added to your favorite list
Looking for resale homes?

By agreeing to Terms of Use, you will have ability to search up to 300414 listings and access to richer information than found on REALTOR.ca through my website.

