
$1,199,000
Available - For Sale
Listing ID: X12087313
153 Blair Lane , Hamilton, L9G 1B8, Hamilton
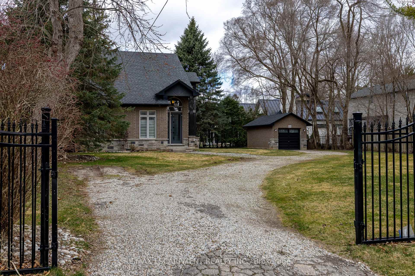
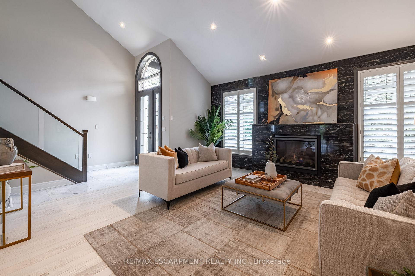
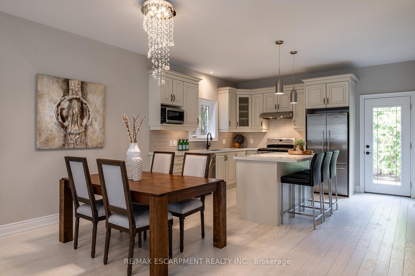
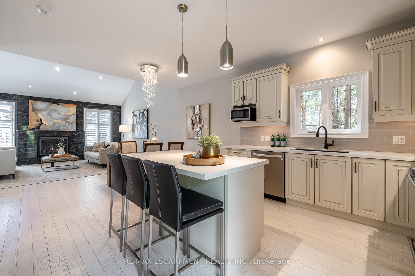
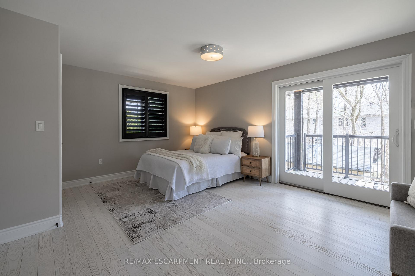
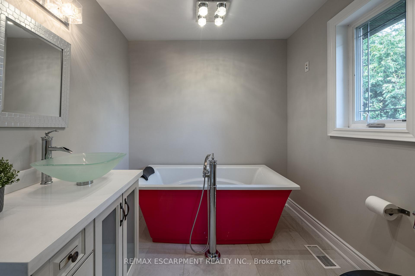
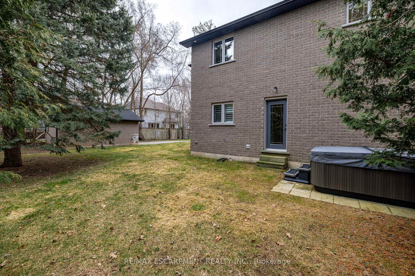
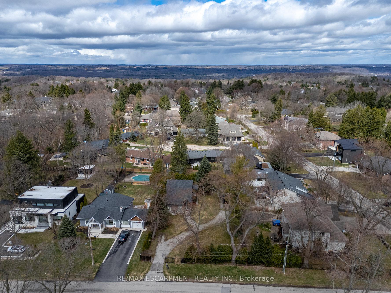
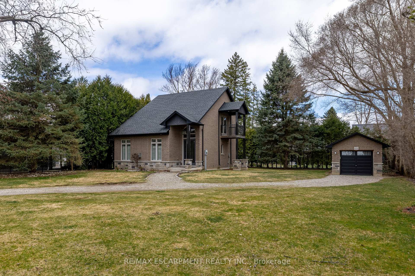
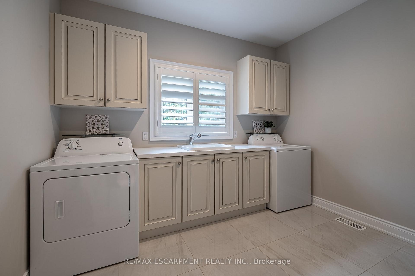
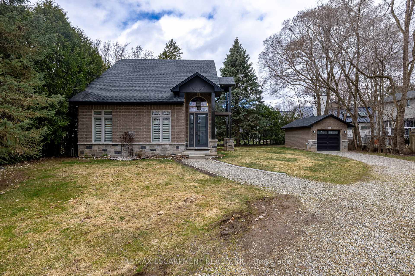
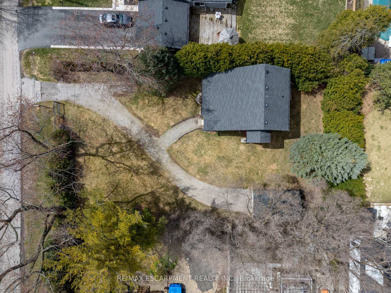
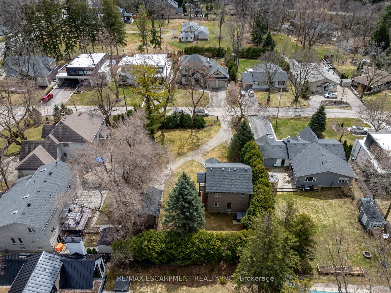
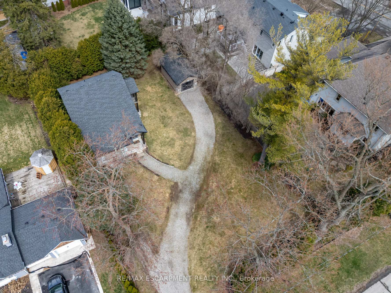
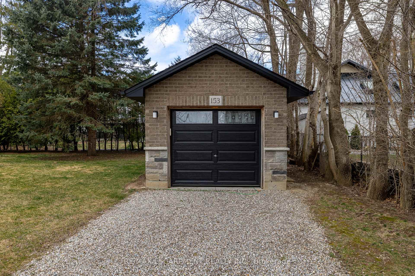
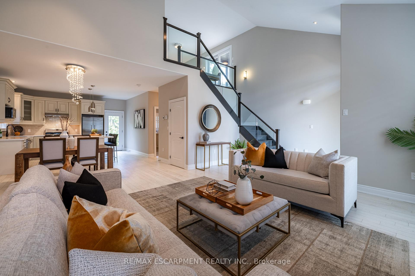
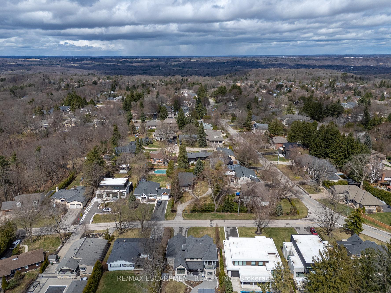
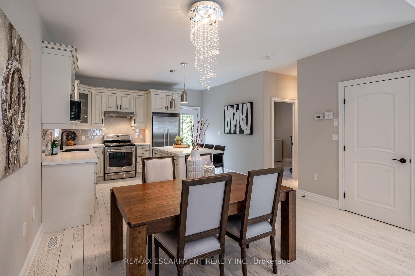
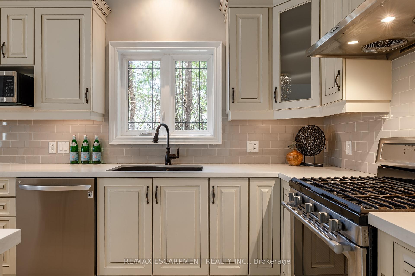

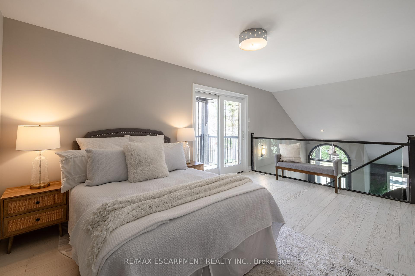
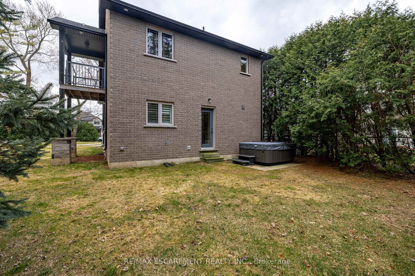
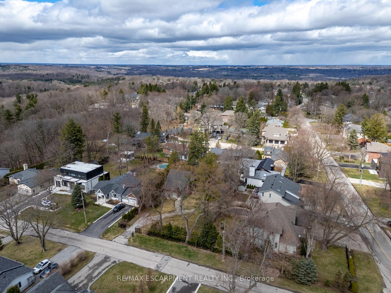
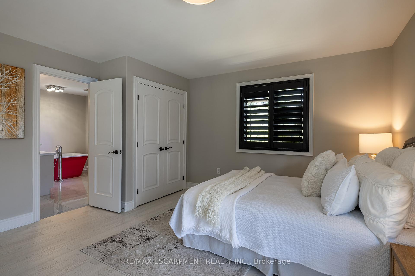
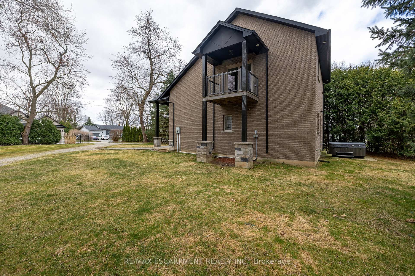
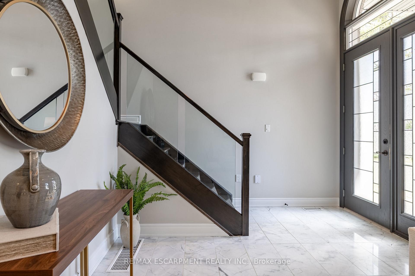
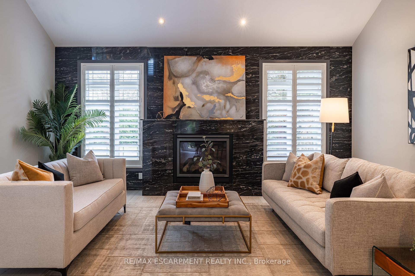
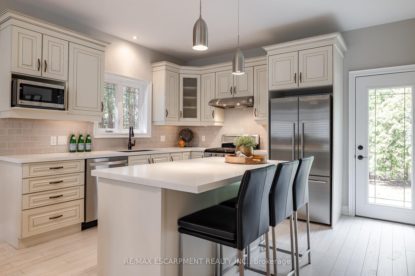

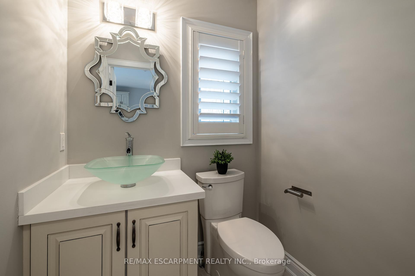
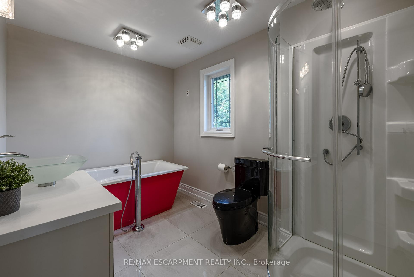
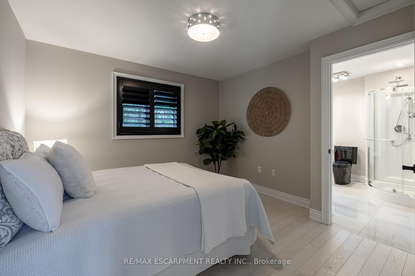
































| Situated in an elite enclave of luxury residences, this property rests on a private lane surrounded by multimillion-dollar homes. Welcome to 153 Blair Lane, a rare opportunity to LIVE, BUILD or EXPAND your dream home on an 85 x 150 ft premium lot in Ancaster's prestigious Oakhill neighbourhood. This 10-year-new, all-brick home offers 2 spacious lofted bedrooms, 2 baths, and refined contemporary detailing throughout. Step through the stately custom front door and be instantly captivated by the sleek, designer-grade interiors, including Carrera marble tile, a custom oak staircase with modern glass railings, and thoughtful architectural elements at every turn. The open-concept main floor features soaring ~18-foot vaulted ceilings and a dramatic floor-to-ceiling black marble feature wall with a stunning gas fireplace, flowing seamlessly into the dining area and chefs kitchen. Enjoy quartz counters, a large island with a breakfast bar, and premium stainless steel appliances. Upstairs, a lofted primary bedroom overlooks the main living area, while the second bedroom and spa-like 4-piece bath with soaker tub offer privacy and comfort. Additional highlights include hardwood floors, California shutters, elegant lighting, a cantilevered balcony with backyard views, a separate brick detached garage, and wrought iron entrance gates. This coveted location allows you to walk to the Bruce trail, parks, groceries, and is just minutes from the Hamilton Golf & Country Club, top-rated schools, fine dining, boutique shopping, and Hwy 403 access. A rare chance to enjoy, expand, or create a custom residence in one of Ancaster's most sought-after pockets! |
| Price | $1,199,000 |
| Taxes: | $8414.26 |
| Occupancy: | Vacant |
| Address: | 153 Blair Lane , Hamilton, L9G 1B8, Hamilton |
| Directions/Cross Streets: | Lloyminn Avenue |
| Rooms: | 5 |
| Bedrooms: | 2 |
| Bedrooms +: | 0 |
| Family Room: | F |
| Basement: | Crawl Space |
| Level/Floor | Room | Length(ft) | Width(ft) | Descriptions | |
| Room 1 | Main | Kitchen | 13.68 | 10.99 | |
| Room 2 | Main | Dining Ro | 13.68 | 8.33 | |
| Room 3 | Main | Living Ro | 18.5 | 16.56 | |
| Room 4 | Main | Foyer | 10.59 | 6.43 | |
| Room 5 | Main | Laundry | 10.66 | 9.68 | |
| Room 6 | Main | Bathroom | 5.35 | 4.66 | 2 Pc Bath |
| Room 7 | Second | Bathroom | 10.92 | 8.59 | 4 Pc Bath |
| Room 8 | Second | Bedroom | 10.99 | 10.92 | |
| Room 9 | Second | Bedroom | 15.58 | 13.58 |
| Washroom Type | No. of Pieces | Level |
| Washroom Type 1 | 2 | Main |
| Washroom Type 2 | 4 | Second |
| Washroom Type 3 | 0 | |
| Washroom Type 4 | 0 | |
| Washroom Type 5 | 0 |
| Total Area: | 0.00 |
| Property Type: | Detached |
| Style: | 2-Storey |
| Exterior: | Brick, Stone |
| Garage Type: | Detached |
| (Parking/)Drive: | Private |
| Drive Parking Spaces: | 10 |
| Park #1 | |
| Parking Type: | Private |
| Park #2 | |
| Parking Type: | Private |
| Pool: | None |
| Approximatly Square Footage: | 1500-2000 |
| Property Features: | Cul de Sac/D, Fenced Yard |
| CAC Included: | N |
| Water Included: | N |
| Cabel TV Included: | N |
| Common Elements Included: | N |
| Heat Included: | N |
| Parking Included: | N |
| Condo Tax Included: | N |
| Building Insurance Included: | N |
| Fireplace/Stove: | Y |
| Heat Type: | Forced Air |
| Central Air Conditioning: | Central Air |
| Central Vac: | N |
| Laundry Level: | Syste |
| Ensuite Laundry: | F |
| Sewers: | Sewer |
$
%
Years
This calculator is for demonstration purposes only. Always consult a professional
financial advisor before making personal financial decisions.
| Although the information displayed is believed to be accurate, no warranties or representations are made of any kind. |
| RE/MAX ESCARPMENT REALTY INC. |
- Listing -1 of 0
|
|
.jpg?src=Custom)
Mona Bassily
Sales Representative
Dir:
416-315-7728
Bus:
905-889-2200
Fax:
905-889-3322
| Book Showing | Email a Friend |
Jump To:
At a Glance:
| Type: | Freehold - Detached |
| Area: | Hamilton |
| Municipality: | Hamilton |
| Neighbourhood: | Ancaster |
| Style: | 2-Storey |
| Lot Size: | x 150.00(Feet) |
| Approximate Age: | |
| Tax: | $8,414.26 |
| Maintenance Fee: | $0 |
| Beds: | 2 |
| Baths: | 2 |
| Garage: | 0 |
| Fireplace: | Y |
| Air Conditioning: | |
| Pool: | None |
Locatin Map:
Payment Calculator:

Listing added to your favorite list
Looking for resale homes?

By agreeing to Terms of Use, you will have ability to search up to 300414 listings and access to richer information than found on REALTOR.ca through my website.

