
Sold
Listing ID: N12080640
533 Carberry Stre , Newmarket, L3X 2A7, York
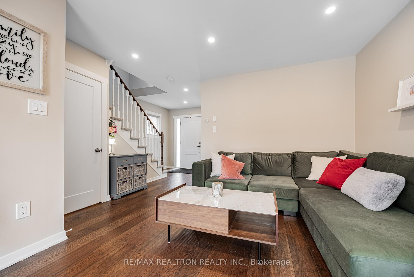
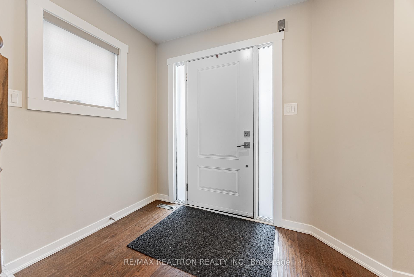
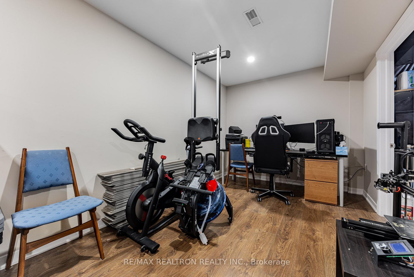
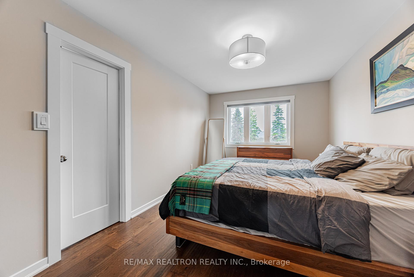
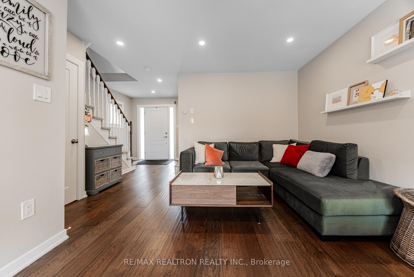
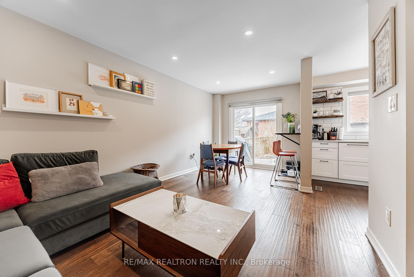
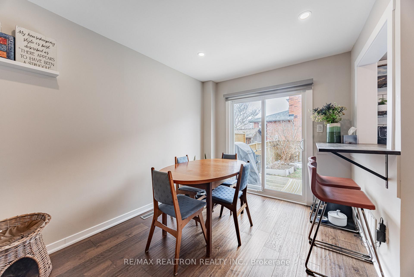
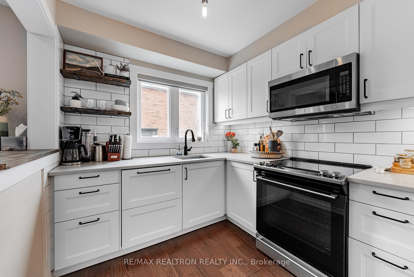
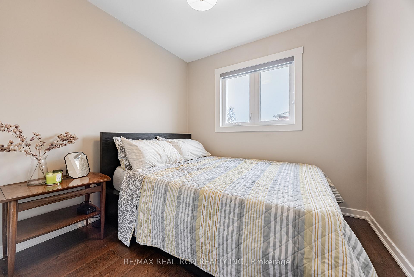
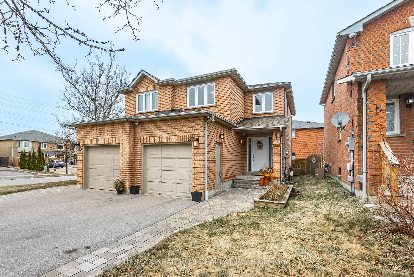
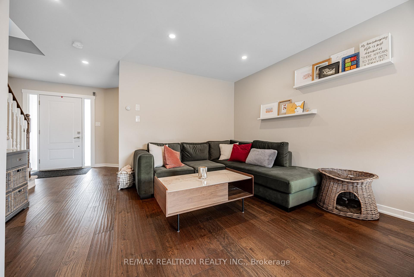
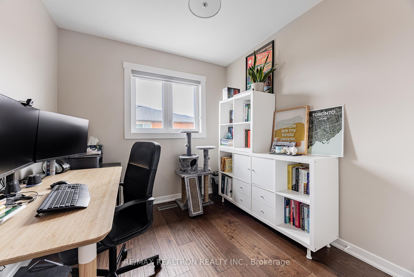
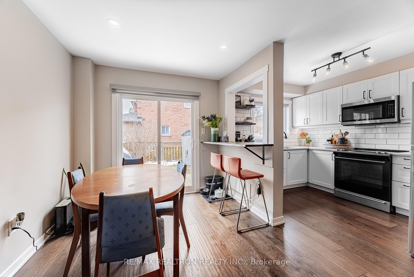
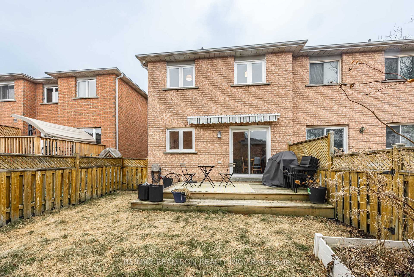

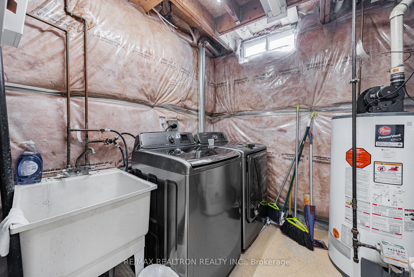
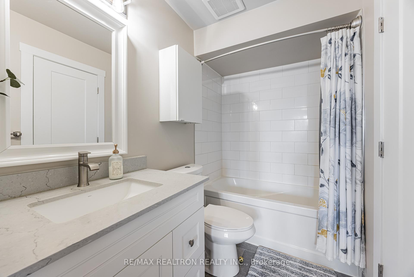
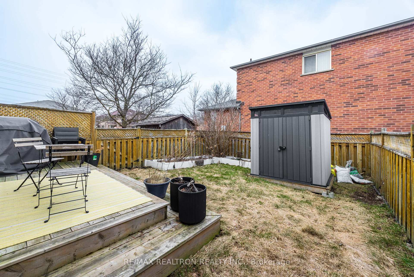
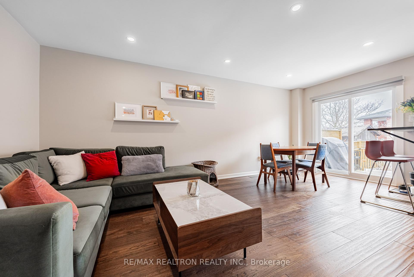
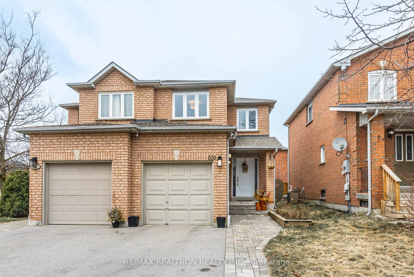
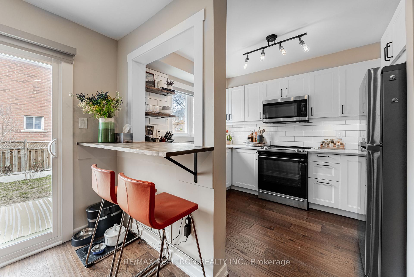
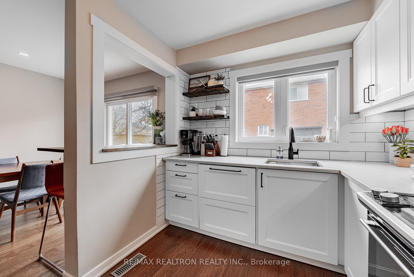
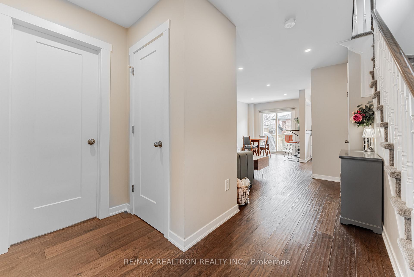
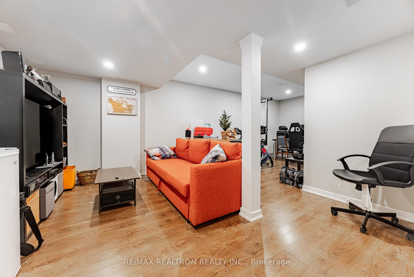
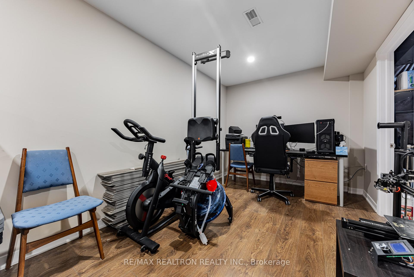
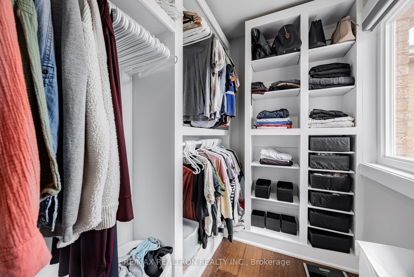
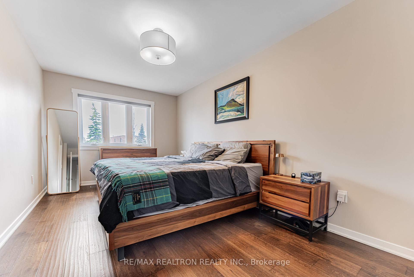
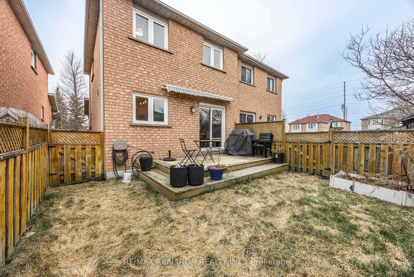
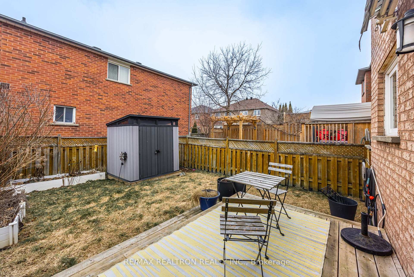
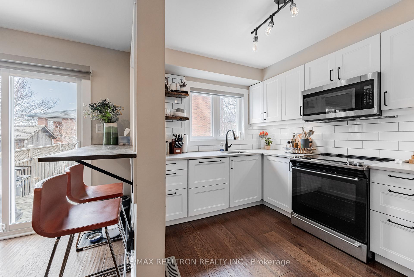
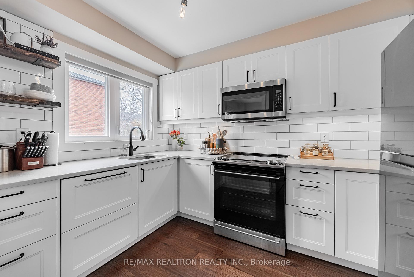































| Your search ends here! This beautiful Reno'd 3 bdrm semi is ready for you to call home! Bright open concept main level with modern white kitchen with quarts counters, ceramic back splash. And breakfast bar including S.S. Appliances, walk-out to wood deck and enclosed backyard. Upstairs are three generous size bedrooms and a shared Modern 4pc/bath. The primary bedroom has a large bright walk-in closet with build/ins. All of this topped off with a finished bsmt and single attached garage and storage shed. Amazing stone heaven community ideally located near shops restaurants and 404. This is a must see! It won't last long! |
| Listed Price | $749,888 |
| Taxes: | $4217.29 |
| Occupancy: | Owner |
| Address: | 533 Carberry Stre , Newmarket, L3X 2A7, York |
| Directions/Cross Streets: | Bayview/Mulock |
| Rooms: | 8 |
| Bedrooms: | 3 |
| Bedrooms +: | 0 |
| Family Room: | F |
| Basement: | Finished |
| Level/Floor | Room | Length(ft) | Width(ft) | Descriptions | |
| Room 1 | Main | Kitchen | 11.51 | 7.84 | Wood, Quartz Counter, Breakfast Bar |
| Room 2 | Main | Dining Ro | 8.66 | 8.59 | Wood, Combined w/Living, W/O To Yard |
| Room 3 | Main | Living Ro | 10.66 | 10 | Wood, Combined w/Dining |
| Room 4 | Second | Primary B | 16.99 | 9.35 | Wood, Walk-In Closet(s), Semi Ensuite |
| Room 5 | Second | Bedroom 2 | 10.69 | 8.43 | Wood, Closet, Window |
| Room 6 | Second | Bedroom 3 | 10.82 | 8.1 | Wood, Closet, Window |
| Room 7 | Basement | Recreatio | 13.05 | 8.1 | Wood, Combined w/Office |
| Room 8 | Basement | Office | 10.82 | 8.59 | Wood, Combined w/Rec |
| Washroom Type | No. of Pieces | Level |
| Washroom Type 1 | 2 | Ground |
| Washroom Type 2 | 4 | Second |
| Washroom Type 3 | 0 | |
| Washroom Type 4 | 0 | |
| Washroom Type 5 | 0 |
| Total Area: | 0.00 |
| Property Type: | Semi-Detached |
| Style: | 2-Storey |
| Exterior: | Brick |
| Garage Type: | Attached |
| Drive Parking Spaces: | 1 |
| Pool: | None |
| Approximatly Square Footage: | 1100-1500 |
| CAC Included: | N |
| Water Included: | N |
| Cabel TV Included: | N |
| Common Elements Included: | N |
| Heat Included: | N |
| Parking Included: | N |
| Condo Tax Included: | N |
| Building Insurance Included: | N |
| Fireplace/Stove: | N |
| Heat Type: | Forced Air |
| Central Air Conditioning: | Central Air |
| Central Vac: | N |
| Laundry Level: | Syste |
| Ensuite Laundry: | F |
| Sewers: | Sewer |
| Although the information displayed is believed to be accurate, no warranties or representations are made of any kind. |
| RE/MAX REALTRON REALTY INC. |
- Listing -1 of 0
|
|
.jpg?src=Custom)
Mona Bassily
Sales Representative
Dir:
416-315-7728
Bus:
905-889-2200
Fax:
905-889-3322
| Virtual Tour | Book Showing | Email a Friend |
Jump To:
At a Glance:
| Type: | Freehold - Semi-Detached |
| Area: | York |
| Municipality: | Newmarket |
| Neighbourhood: | Stonehaven-Wyndham |
| Style: | 2-Storey |
| Lot Size: | x 102.14(Feet) |
| Approximate Age: | |
| Tax: | $4,217.29 |
| Maintenance Fee: | $0 |
| Beds: | 3 |
| Baths: | 2 |
| Garage: | 0 |
| Fireplace: | N |
| Air Conditioning: | |
| Pool: | None |
Locatin Map:

Listing added to your favorite list
Looking for resale homes?

By agreeing to Terms of Use, you will have ability to search up to 305814 listings and access to richer information than found on REALTOR.ca through my website.

