
$1,599,900
Available - For Sale
Listing ID: W12074860
7 Warrender Aven , Toronto, M9B 5Z3, Toronto
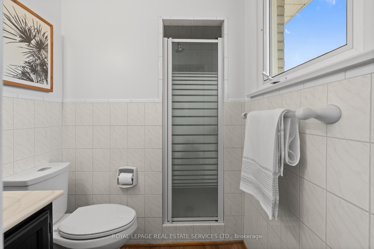
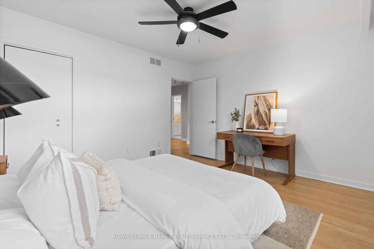
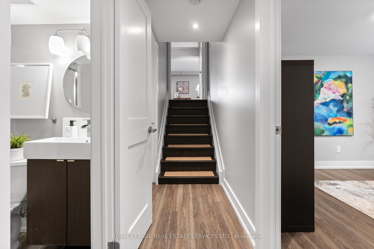
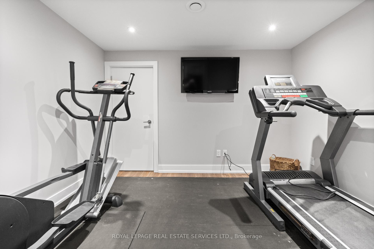
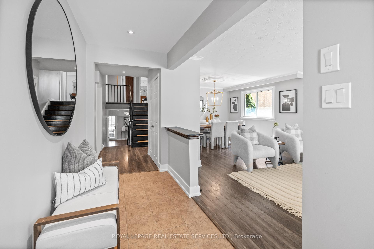
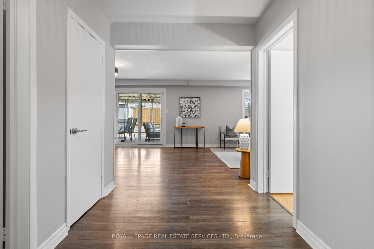
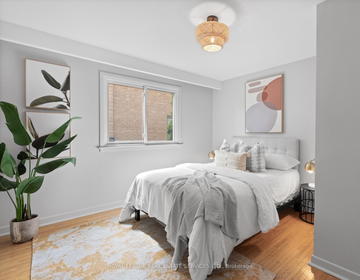
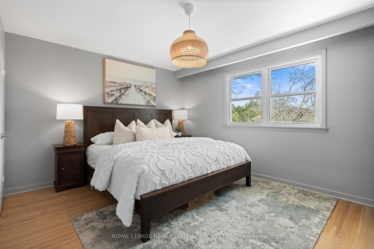
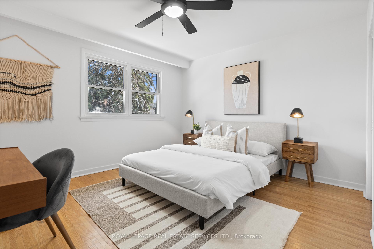
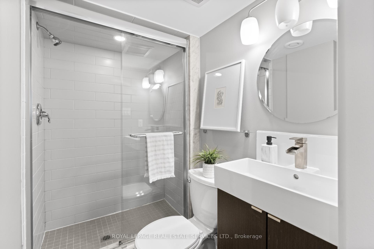
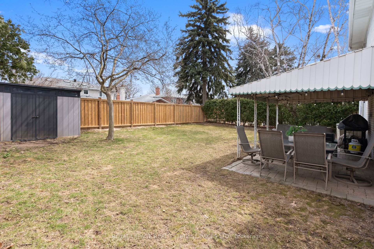
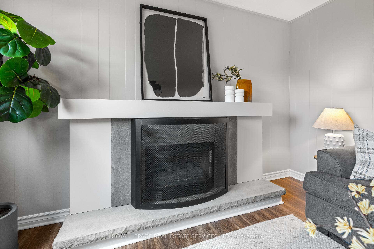
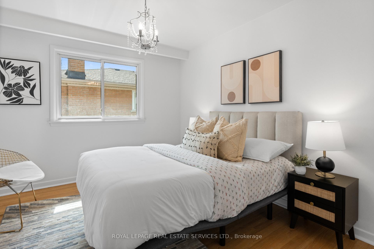
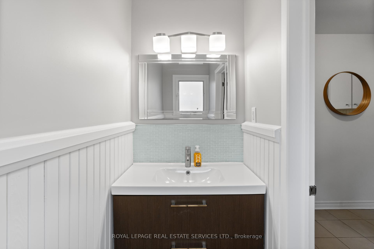
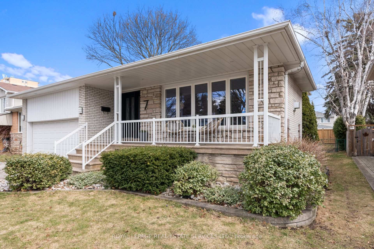
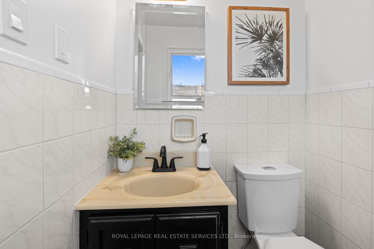
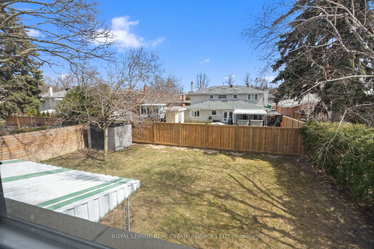
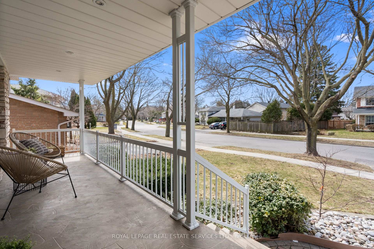
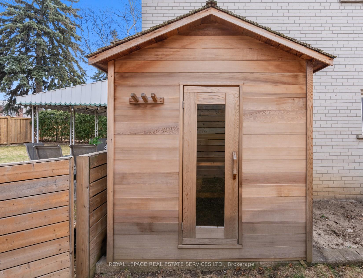
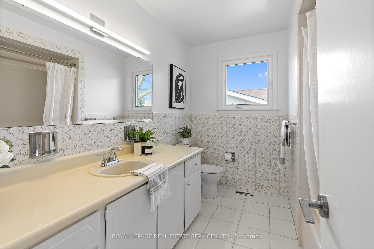
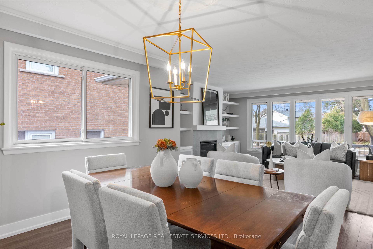
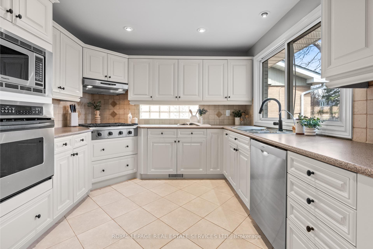
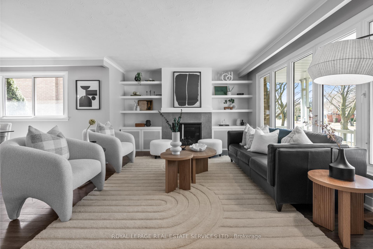
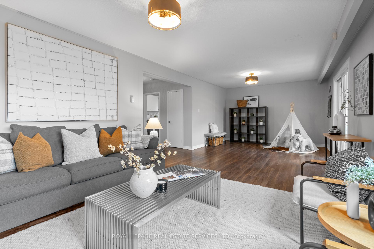
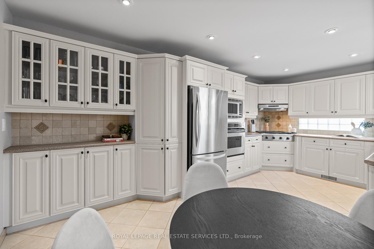
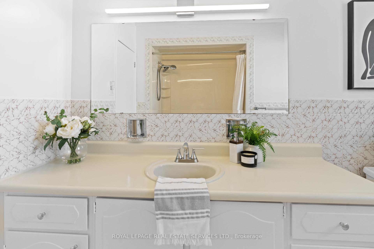
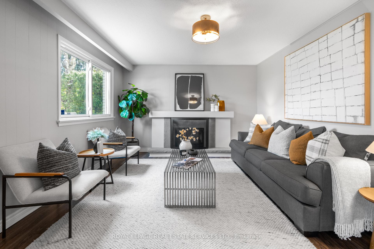
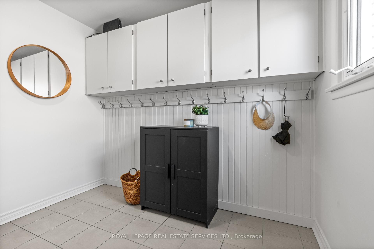
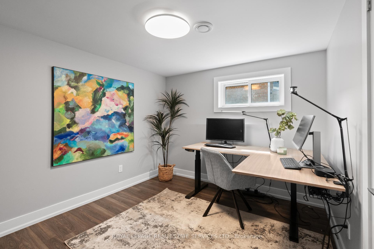
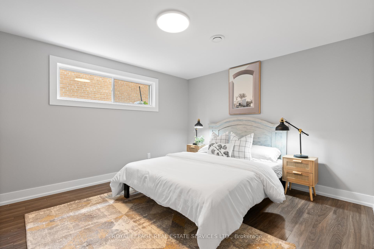
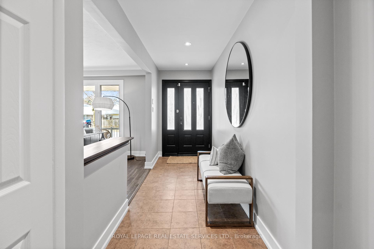
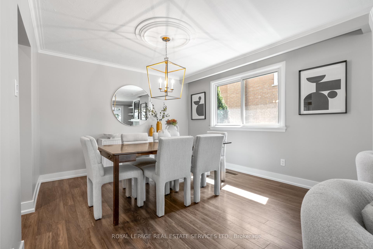
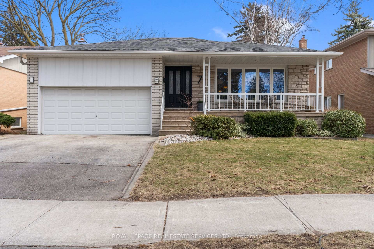
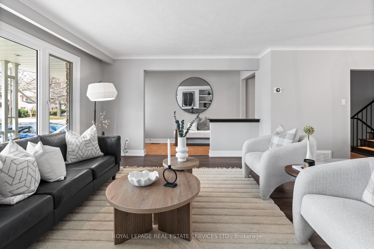
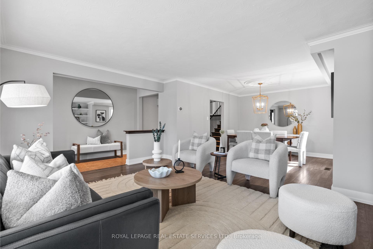
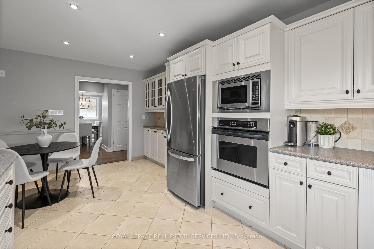
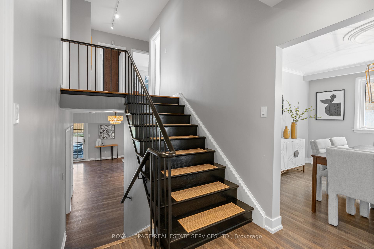





































| Welcome to wonderful Warrender! Looking for more space for your growing or extended family or a dual WFH set up separate from your busy household in a fantastic, family-friendly neighborhood thats walking distance to top-rated schools? Then this ones for you! This spacious 6-bed, 4-bath backsplit offers a versatile layout spread across four levels, perfect for the needs of a busy family. Generous main floor living/dining room complete with cozy fireplace/built-ins. Updated eat-in kitchen with plenty of storage space. Large lower-level family room perfect for movie and game nights! Large mudroom, ideal landing spot for kids and dogs! Basement level offers two addl bedrooms, a gym area and full bath. Plumbing configured for kitchen in utility room to create self-contained living space. Oh and did I mention a sauna? Theres alot to love about this property! Walking distance to shopping, TTC at the corner of Kipling & Longfield. 5 min drive to major highways. 10 min drive to the airport. |
| Price | $1,599,900 |
| Taxes: | $7045.59 |
| Occupancy: | Owner |
| Address: | 7 Warrender Aven , Toronto, M9B 5Z3, Toronto |
| Directions/Cross Streets: | Kipling Ave & Longfield Rd |
| Rooms: | 5 |
| Rooms +: | 1 |
| Bedrooms: | 4 |
| Bedrooms +: | 2 |
| Family Room: | T |
| Basement: | Finished |
| Level/Floor | Room | Length(ft) | Width(ft) | Descriptions | |
| Room 1 | Main | Living Ro | 16.99 | 12.76 | |
| Room 2 | Main | Dining Ro | 12.99 | 11.41 | |
| Room 3 | Main | Kitchen | 18.01 | 10.33 | |
| Room 4 | Main | Mud Room | 9.15 | 7.68 | |
| Room 5 | Main | Family Ro | 28.4 | 12.23 | |
| Room 6 | Main | Bedroom | 11.74 | 11.41 | |
| Room 7 | Second | Primary B | 14.99 | 11.68 | |
| Room 8 | Second | Bedroom | 13.15 | 11.68 | |
| Room 9 | Second | Bedroom | 11.41 | 10 | |
| Room 10 | Lower | Laundry | 21.65 | 10.66 | |
| Room 11 | Lower | Other | 22.01 | 4.76 | |
| Room 12 | Lower | Exercise | 10.82 | 8.99 | |
| Room 13 | Lower | Bedroom | 10.99 | 9.51 | |
| Room 14 | Lower | Bedroom | 12.99 | 10.99 |
| Washroom Type | No. of Pieces | Level |
| Washroom Type 1 | 4 | Upper |
| Washroom Type 2 | 3 | Upper |
| Washroom Type 3 | 2 | Lower |
| Washroom Type 4 | 3 | Basement |
| Washroom Type 5 | 0 |
| Total Area: | 0.00 |
| Property Type: | Detached |
| Style: | Backsplit 4 |
| Exterior: | Brick |
| Garage Type: | Built-In |
| (Parking/)Drive: | Private |
| Drive Parking Spaces: | 2 |
| Park #1 | |
| Parking Type: | Private |
| Park #2 | |
| Parking Type: | Private |
| Pool: | None |
| Approximatly Square Footage: | 2000-2500 |
| Property Features: | Fenced Yard, Library |
| CAC Included: | N |
| Water Included: | N |
| Cabel TV Included: | N |
| Common Elements Included: | N |
| Heat Included: | N |
| Parking Included: | N |
| Condo Tax Included: | N |
| Building Insurance Included: | N |
| Fireplace/Stove: | Y |
| Heat Type: | Forced Air |
| Central Air Conditioning: | Central Air |
| Central Vac: | Y |
| Laundry Level: | Syste |
| Ensuite Laundry: | F |
| Sewers: | Sewer |
| Utilities-Cable: | A |
| Utilities-Hydro: | Y |
$
%
Years
This calculator is for demonstration purposes only. Always consult a professional
financial advisor before making personal financial decisions.
| Although the information displayed is believed to be accurate, no warranties or representations are made of any kind. |
| ROYAL LEPAGE REAL ESTATE SERVICES LTD. |
- Listing -1 of 0
|
|
.jpg?src=Custom)
Mona Bassily
Sales Representative
Dir:
416-315-7728
Bus:
905-889-2200
Fax:
905-889-3322
| Virtual Tour | Book Showing | Email a Friend |
Jump To:
At a Glance:
| Type: | Freehold - Detached |
| Area: | Toronto |
| Municipality: | Toronto W08 |
| Neighbourhood: | Princess-Rosethorn |
| Style: | Backsplit 4 |
| Lot Size: | x 125.18(Feet) |
| Approximate Age: | |
| Tax: | $7,045.59 |
| Maintenance Fee: | $0 |
| Beds: | 4+2 |
| Baths: | 4 |
| Garage: | 0 |
| Fireplace: | Y |
| Air Conditioning: | |
| Pool: | None |
Locatin Map:
Payment Calculator:

Listing added to your favorite list
Looking for resale homes?

By agreeing to Terms of Use, you will have ability to search up to 300414 listings and access to richer information than found on REALTOR.ca through my website.

