
$749,000
Available - For Sale
Listing ID: W12076302
495 Mcjannett Aven , Milton, L9T 7T8, Halton
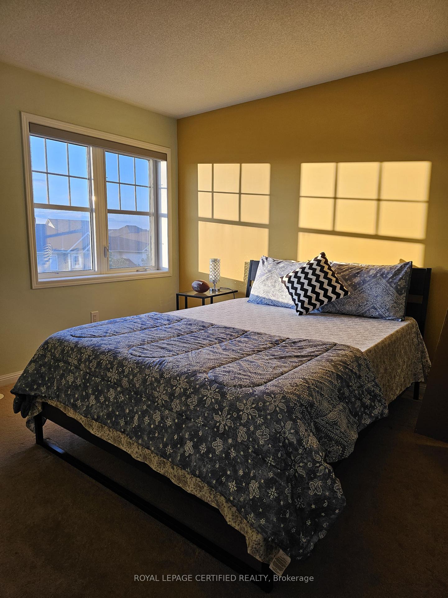
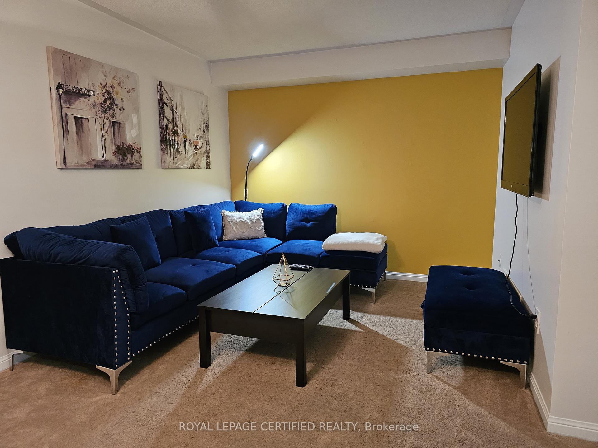
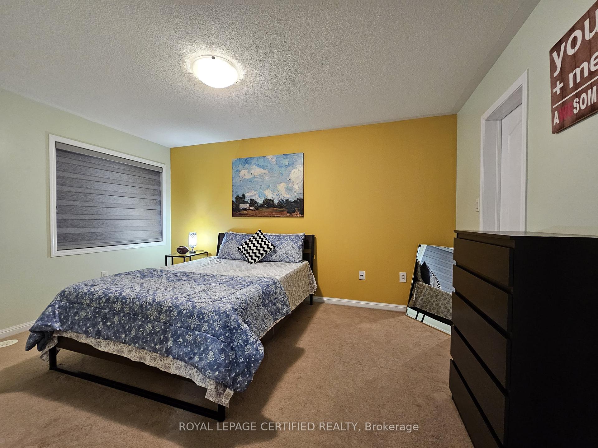
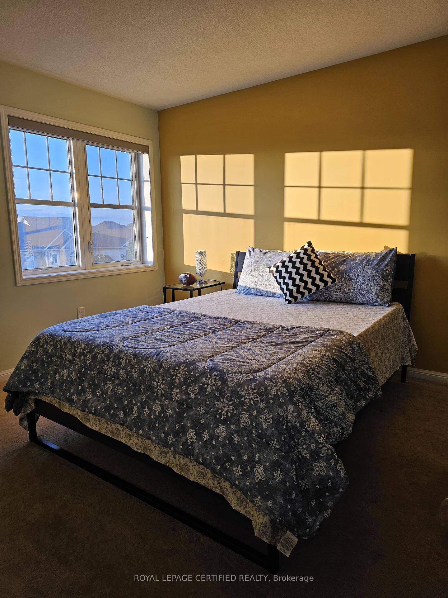
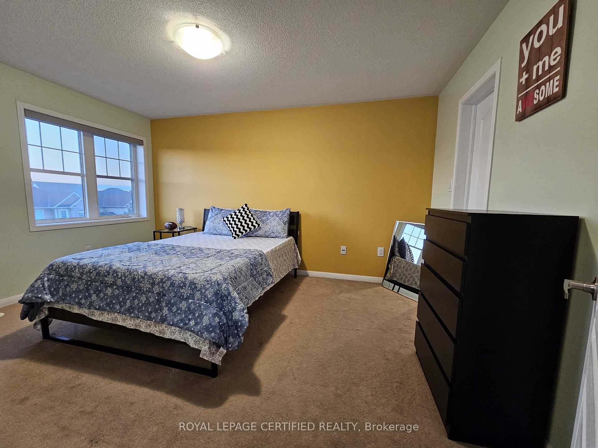
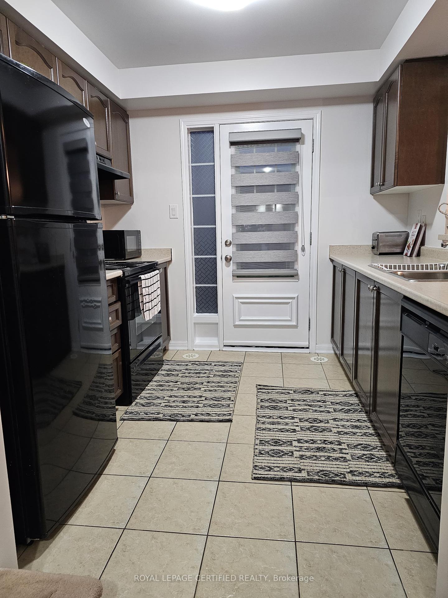

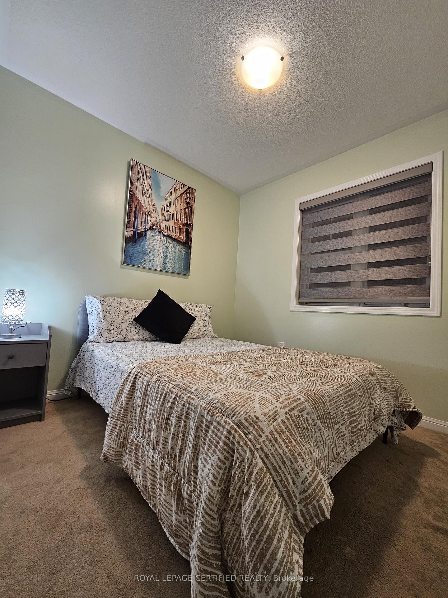
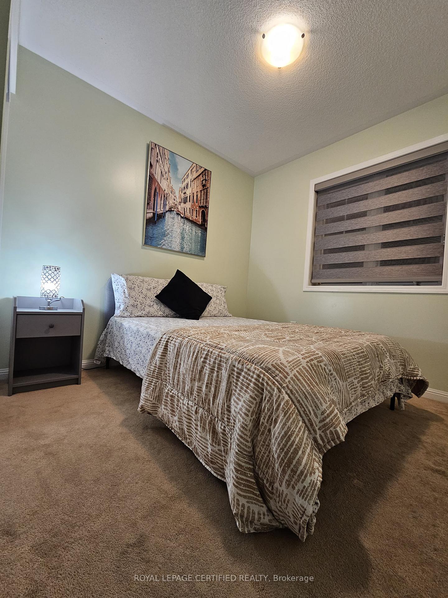
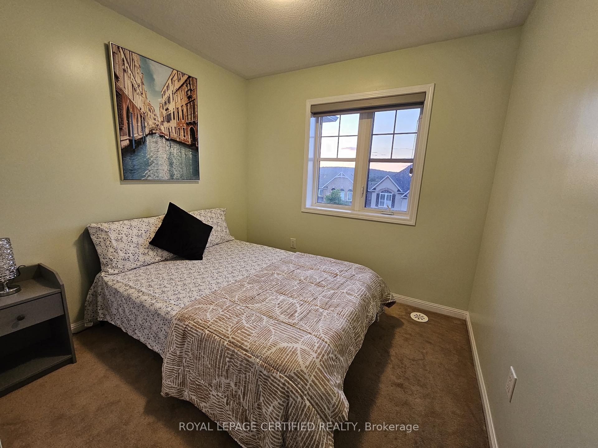
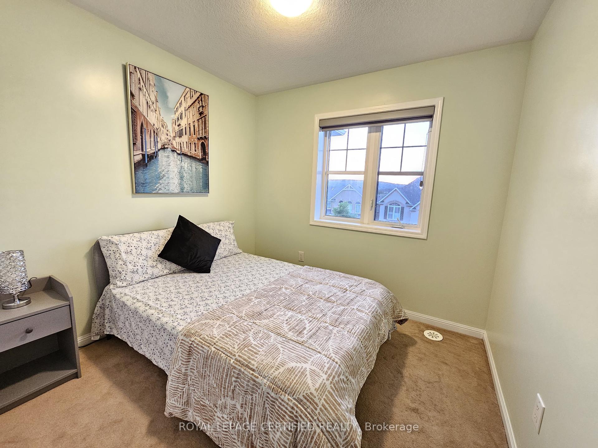
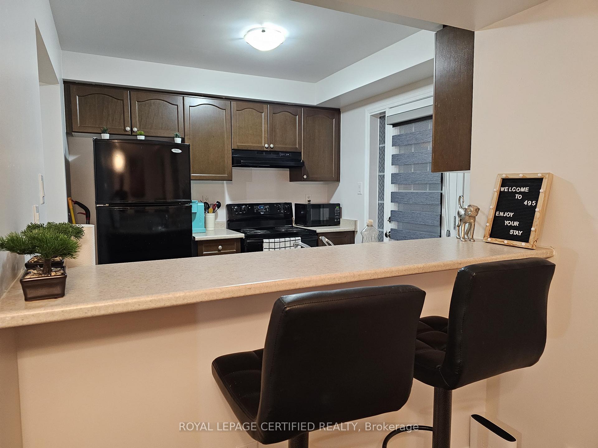
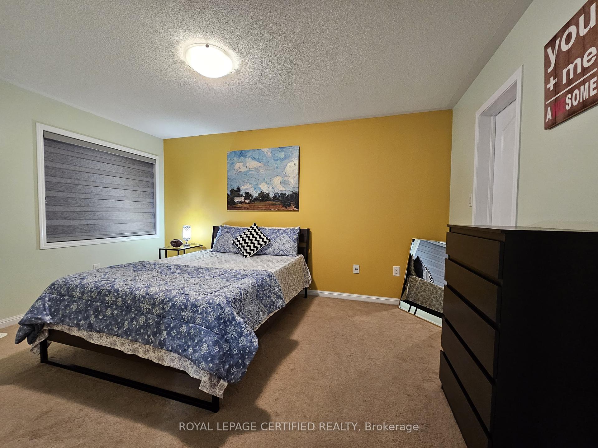
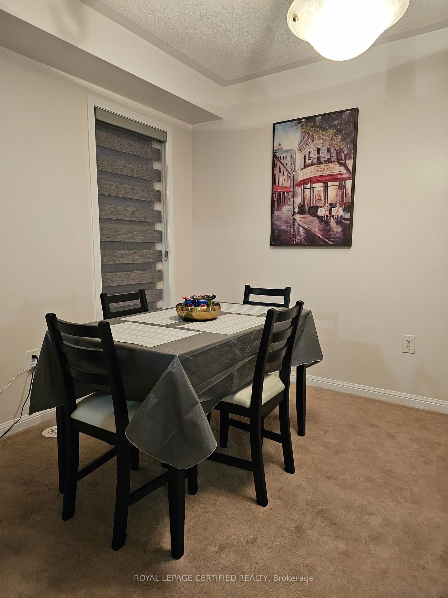
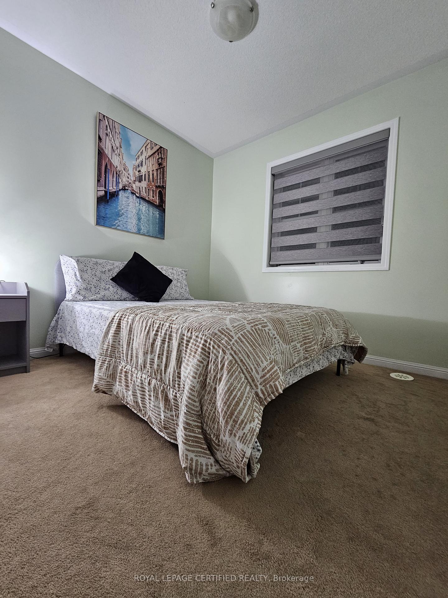















| Welcome to this cozy and beautiful 2-bedroom, 2-bathroom freehold townhome in the highly desirable Hawthorne Village on the Escarpment community! Built by Mattamy and ENERGY STAR certified, this well-maintained home features an open-concept layout. Convenient garage access to the home. Walkout from the kitchen to a covered balconyperfect for relaxing or entertaining. Ideally located close to shopping, parks, schools, public transit, the Velodrome, and the community recreation centre. A fantastic opportunity for first-time buyers, downsizers, or investors alike! |
| Price | $749,000 |
| Taxes: | $3009.00 |
| Occupancy: | Vacant |
| Address: | 495 Mcjannett Aven , Milton, L9T 7T8, Halton |
| Directions/Cross Streets: | Tremaine / Derry |
| Rooms: | 5 |
| Bedrooms: | 2 |
| Bedrooms +: | 0 |
| Family Room: | F |
| Basement: | None |
| Level/Floor | Room | Length(ft) | Width(ft) | Descriptions | |
| Room 1 | Second | Living Ro | 14.43 | 11.81 | Combined w/Dining, Broadloom |
| Room 2 | Second | Dining Ro | 11.81 | 11.81 | Combined w/Living, Broadloom |
| Room 3 | Second | Kitchen | 9.51 | 9.18 | Breakfast Area, W/O To Balcony |
| Room 4 | Third | Primary B | 17.38 | 12.79 | Walk-In Closet(s), Broadloom |
| Room 5 | Third | Bedroom 2 | 11.81 | 9.51 | Closet, Broadloom, Window |
| Washroom Type | No. of Pieces | Level |
| Washroom Type 1 | 2 | Second |
| Washroom Type 2 | 4 | Third |
| Washroom Type 3 | 0 | |
| Washroom Type 4 | 0 | |
| Washroom Type 5 | 0 | |
| Washroom Type 6 | 2 | Second |
| Washroom Type 7 | 4 | Third |
| Washroom Type 8 | 0 | |
| Washroom Type 9 | 0 | |
| Washroom Type 10 | 0 |
| Total Area: | 0.00 |
| Property Type: | Att/Row/Townhouse |
| Style: | 2-Storey |
| Exterior: | Brick |
| Garage Type: | Built-In |
| (Parking/)Drive: | Private |
| Drive Parking Spaces: | 1 |
| Park #1 | |
| Parking Type: | Private |
| Park #2 | |
| Parking Type: | Private |
| Pool: | None |
| Approximatly Square Footage: | 700-1100 |
| CAC Included: | N |
| Water Included: | N |
| Cabel TV Included: | N |
| Common Elements Included: | N |
| Heat Included: | N |
| Parking Included: | N |
| Condo Tax Included: | N |
| Building Insurance Included: | N |
| Fireplace/Stove: | N |
| Heat Type: | Forced Air |
| Central Air Conditioning: | Central Air |
| Central Vac: | N |
| Laundry Level: | Syste |
| Ensuite Laundry: | F |
| Sewers: | Sewer |
$
%
Years
This calculator is for demonstration purposes only. Always consult a professional
financial advisor before making personal financial decisions.
| Although the information displayed is believed to be accurate, no warranties or representations are made of any kind. |
| ROYAL LEPAGE CERTIFIED REALTY |
- Listing -1 of 0
|
|
.jpg?src=Custom)
Mona Bassily
Sales Representative
Dir:
416-315-7728
Bus:
905-889-2200
Fax:
905-889-3322
| Book Showing | Email a Friend |
Jump To:
At a Glance:
| Type: | Freehold - Att/Row/Townhouse |
| Area: | Halton |
| Municipality: | Milton |
| Neighbourhood: | 1033 - HA Harrison |
| Style: | 2-Storey |
| Lot Size: | x 44.29(Feet) |
| Approximate Age: | |
| Tax: | $3,009 |
| Maintenance Fee: | $0 |
| Beds: | 2 |
| Baths: | 2 |
| Garage: | 0 |
| Fireplace: | N |
| Air Conditioning: | |
| Pool: | None |
Locatin Map:
Payment Calculator:

Listing added to your favorite list
Looking for resale homes?

By agreeing to Terms of Use, you will have ability to search up to 300414 listings and access to richer information than found on REALTOR.ca through my website.

