
$699,900
Available - For Sale
Listing ID: X12074683
17 Uxbridge Cres , Kanata, K2L 1P6, Ottawa
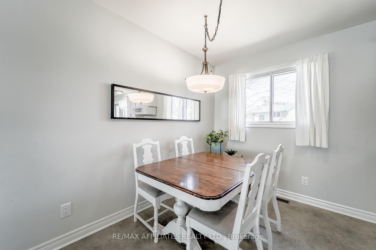
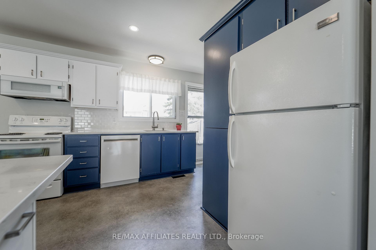

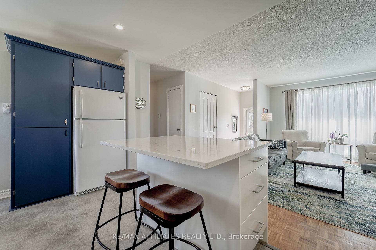
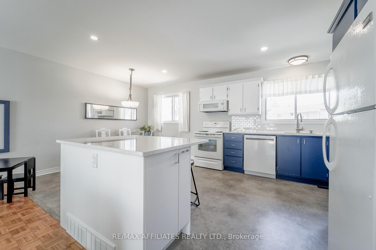
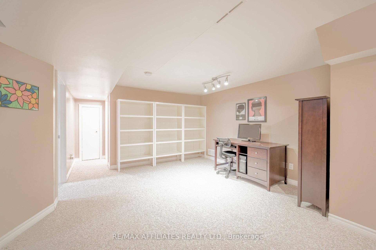
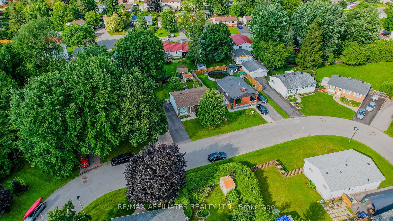
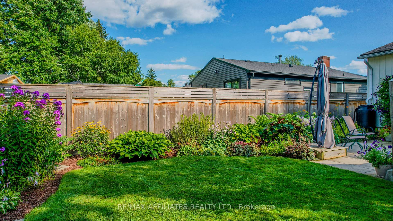
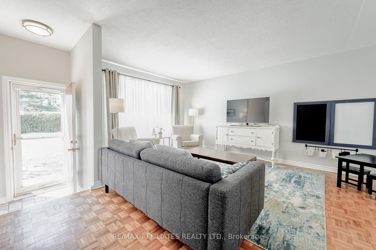
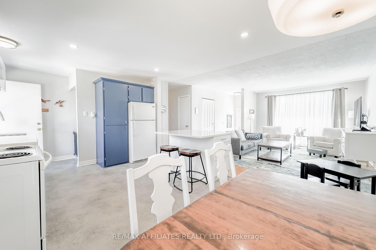
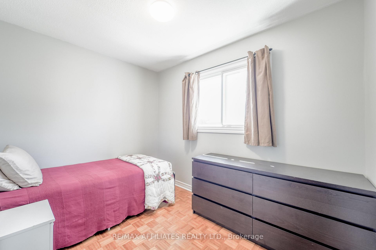
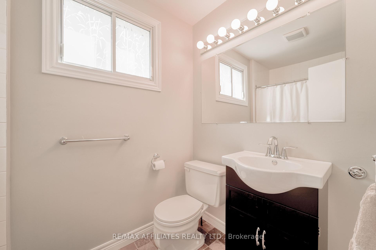
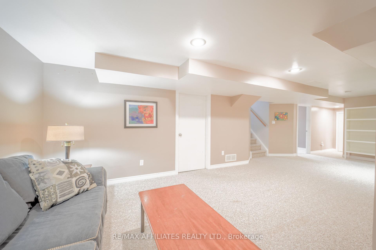
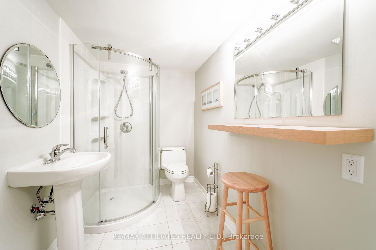
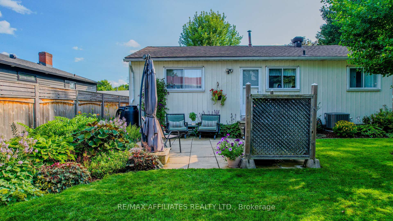
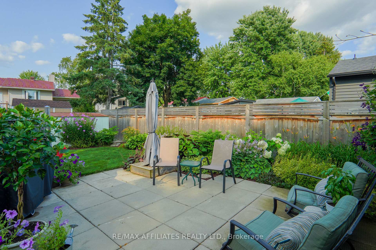
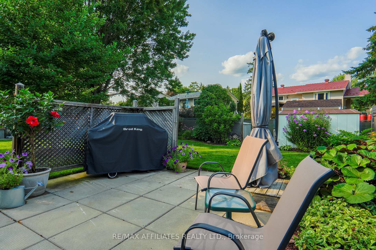

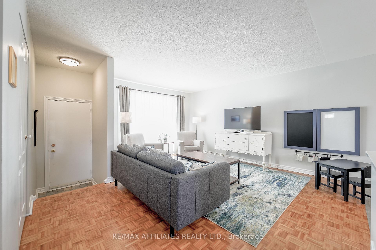
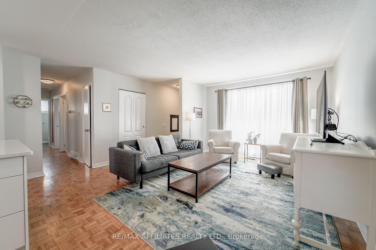
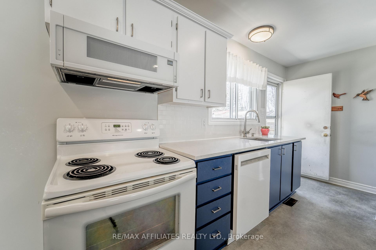
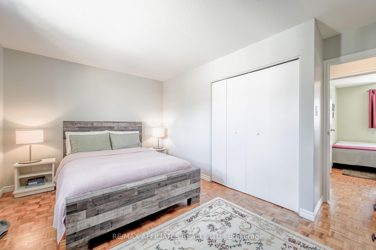
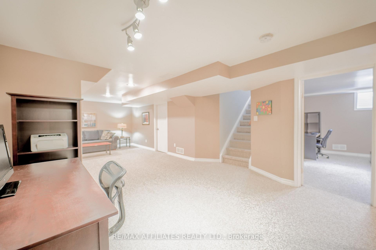
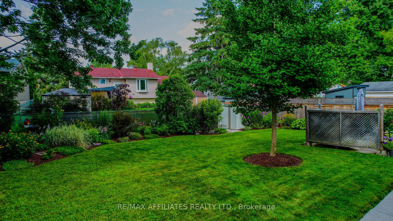


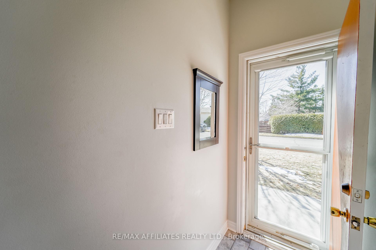
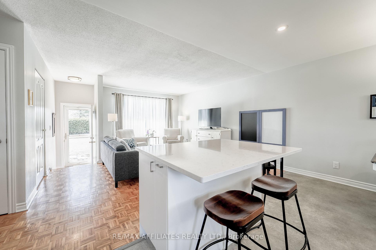
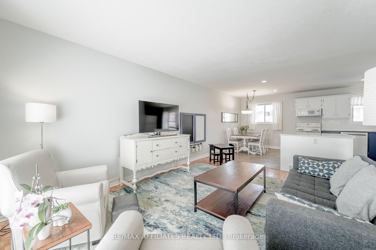
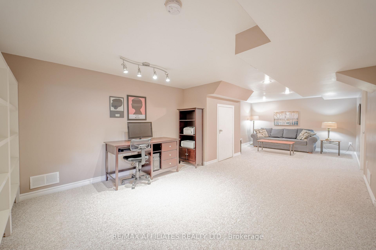
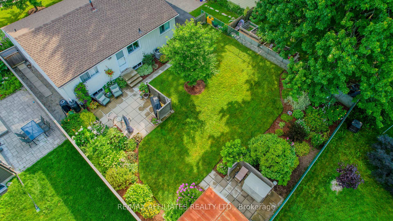
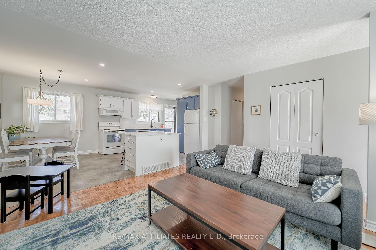
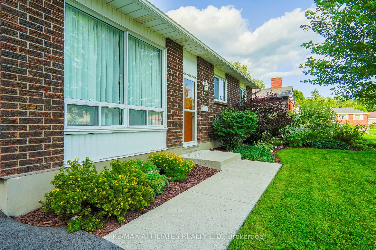
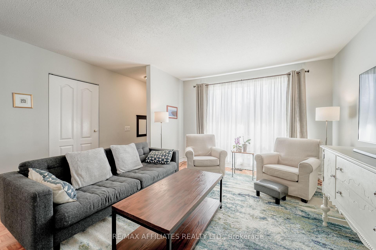
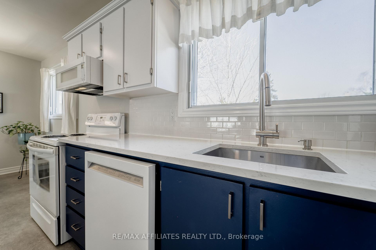
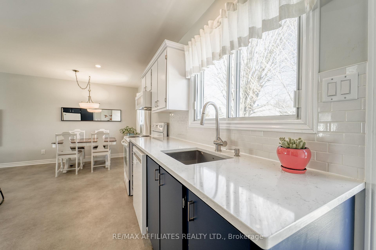
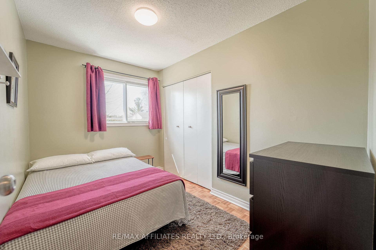
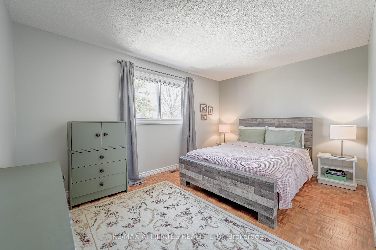
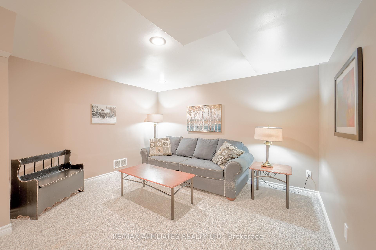
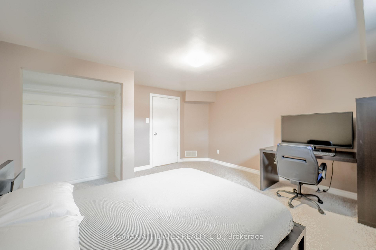
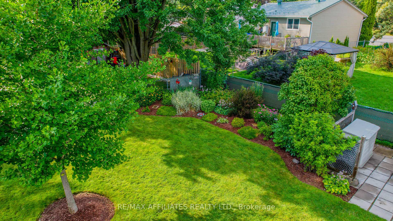
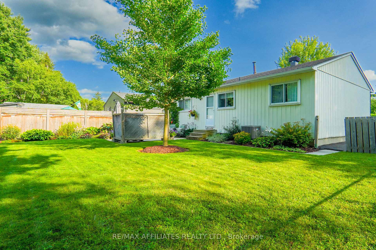










































| Welcome home to 17 Uxbridge Crescent in the heart of Glen Cairn. This 3 Bedroom+Den Bungalow sits on a beautifully landscaped 55ftx100ft lot. Wonderfully updated home with a modern open concept Kitchen, Living & Dining Area, and updated Baths. Hardwood throughout main floor. Kitchen features quartz countertops, Kitchen Island, tile backsplash & appliances included. Spacious Primary Bedroom w/large closet, generously sized secondary Bedrooms. Lower Level features an expansive Family Room, Large Den and 3 Piece Bathroom. Fully Landscaped Backyard garden oasis and patio with privacy screen. Glen Cairn is a popular family-oriented community with lots of activities for the whole family! Walk to the new Glen Cairn outdoor Pool Complex, Glen Cairn Tennis Club, Ottawa Library (Hazeldean Branch), Glen Cairn Community Center, Jack Charron Arena, many Parks, the Trans Canada Trail, and a full range of popular Schools and many shopping options! |
| Price | $699,900 |
| Taxes: | $3684.00 |
| Occupancy: | Owner |
| Address: | 17 Uxbridge Cres , Kanata, K2L 1P6, Ottawa |
| Directions/Cross Streets: | Glamorgan Drive |
| Rooms: | 10 |
| Bedrooms: | 3 |
| Bedrooms +: | 0 |
| Family Room: | T |
| Basement: | Finished |
| Level/Floor | Room | Length(ft) | Width(ft) | Descriptions | |
| Room 1 | Main | Living Ro | 15.74 | 15.09 | |
| Room 2 | Main | Dining Ro | 7.54 | 11.15 | |
| Room 3 | Main | Kitchen | 11.48 | 13.78 | |
| Room 4 | Main | Primary B | 14.43 | 9.84 | |
| Room 5 | Main | Bedroom | 10.82 | 7.22 | |
| Room 6 | Main | Bedroom | 11.15 | 10.5 | |
| Room 7 | Main | Bathroom | 4.92 | 7.87 | |
| Room 8 | Lower | Family Ro | 27.88 | 13.12 | |
| Room 9 | Lower | Den | 13.12 | 13.78 | |
| Room 10 | Lower | Bathroom | 9.18 | 5.58 |
| Washroom Type | No. of Pieces | Level |
| Washroom Type 1 | 4 | Main |
| Washroom Type 2 | 3 | Lower |
| Washroom Type 3 | 0 | |
| Washroom Type 4 | 0 | |
| Washroom Type 5 | 0 |
| Total Area: | 0.00 |
| Property Type: | Detached |
| Style: | Bungalow |
| Exterior: | Brick, Aluminum Siding |
| Garage Type: | None |
| Drive Parking Spaces: | 4 |
| Pool: | None |
| Approximatly Square Footage: | 700-1100 |
| CAC Included: | N |
| Water Included: | N |
| Cabel TV Included: | N |
| Common Elements Included: | N |
| Heat Included: | N |
| Parking Included: | N |
| Condo Tax Included: | N |
| Building Insurance Included: | N |
| Fireplace/Stove: | N |
| Heat Type: | Forced Air |
| Central Air Conditioning: | Central Air |
| Central Vac: | N |
| Laundry Level: | Syste |
| Ensuite Laundry: | F |
| Sewers: | Sewer |
$
%
Years
This calculator is for demonstration purposes only. Always consult a professional
financial advisor before making personal financial decisions.
| Although the information displayed is believed to be accurate, no warranties or representations are made of any kind. |
| RE/MAX AFFILIATES REALTY LTD. |
- Listing -1 of 0
|
|
.jpg?src=Custom)
Mona Bassily
Sales Representative
Dir:
416-315-7728
Bus:
905-889-2200
Fax:
905-889-3322
| Virtual Tour | Book Showing | Email a Friend |
Jump To:
At a Glance:
| Type: | Freehold - Detached |
| Area: | Ottawa |
| Municipality: | Kanata |
| Neighbourhood: | 9003 - Kanata - Glencairn/Hazeldean |
| Style: | Bungalow |
| Lot Size: | x 100.00(Feet) |
| Approximate Age: | |
| Tax: | $3,684 |
| Maintenance Fee: | $0 |
| Beds: | 3 |
| Baths: | 2 |
| Garage: | 0 |
| Fireplace: | N |
| Air Conditioning: | |
| Pool: | None |
Locatin Map:
Payment Calculator:

Listing added to your favorite list
Looking for resale homes?

By agreeing to Terms of Use, you will have ability to search up to 300414 listings and access to richer information than found on REALTOR.ca through my website.

