
$699,777
Available - For Sale
Listing ID: X12076259
45 BENSLEY Lane , Hamilton, L9C 0E9, Hamilton
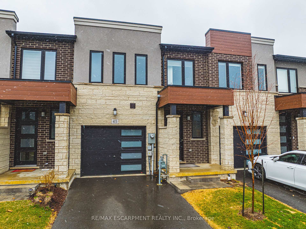
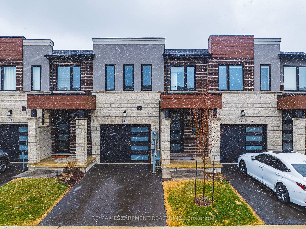
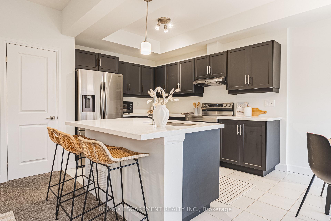
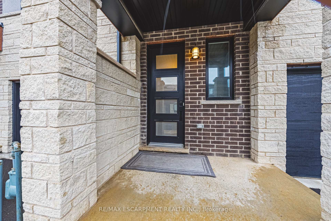
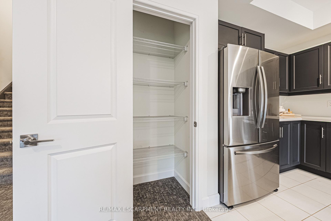
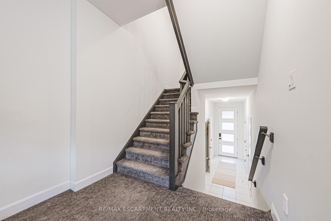
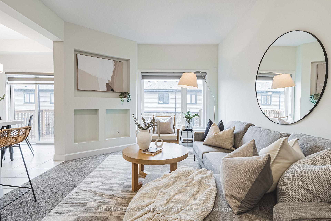
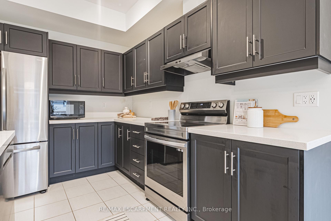
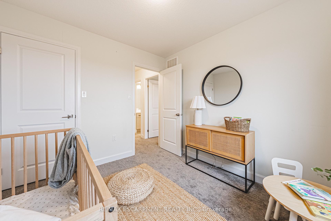
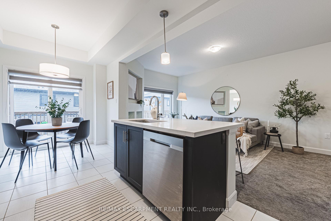
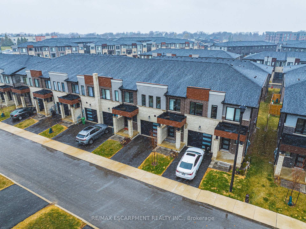
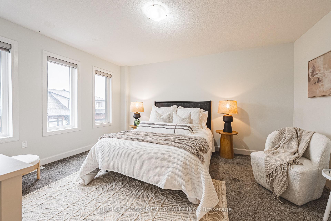
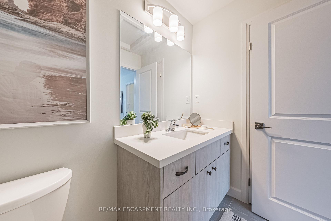
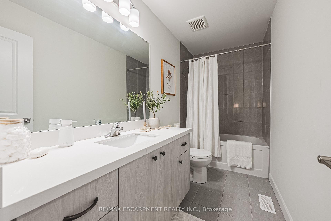
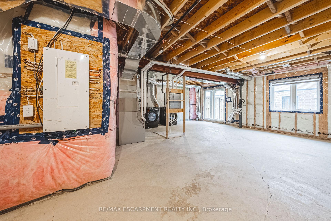
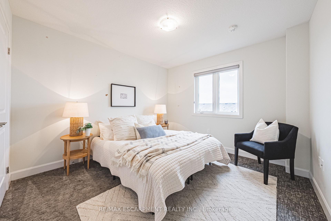
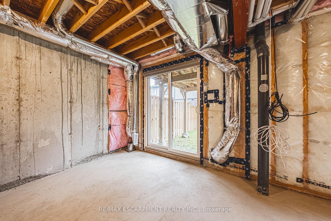
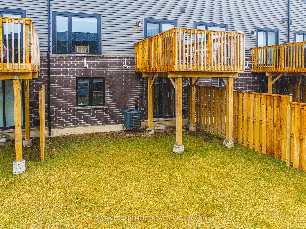
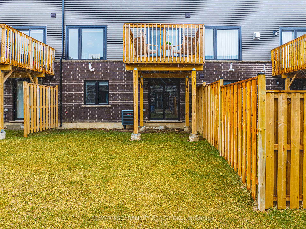
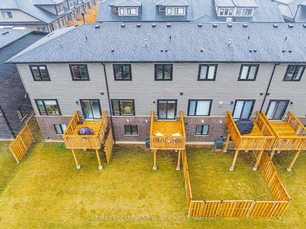
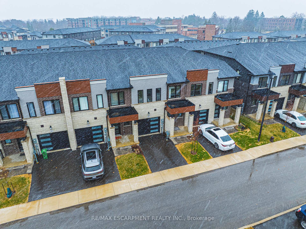
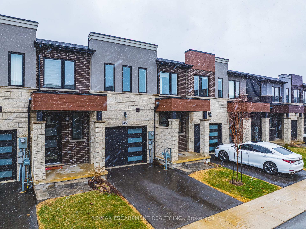
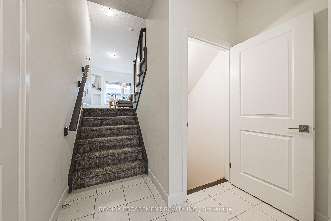
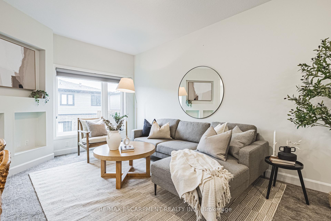
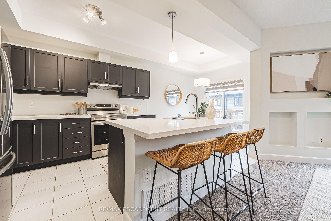
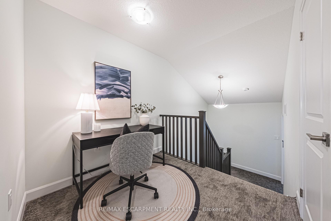
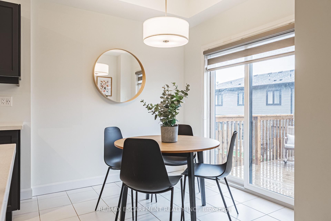
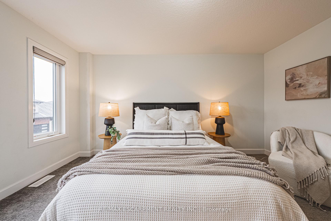
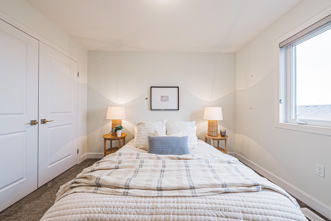
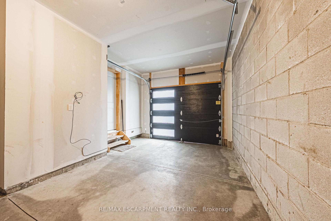
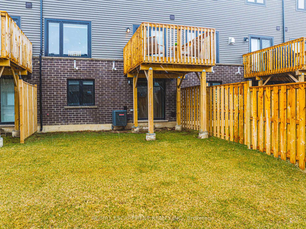
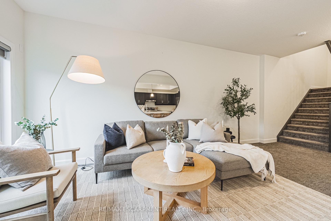
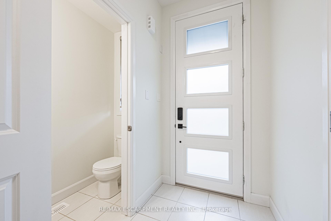
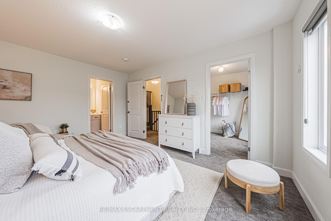
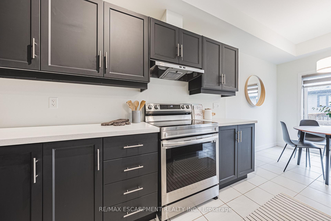
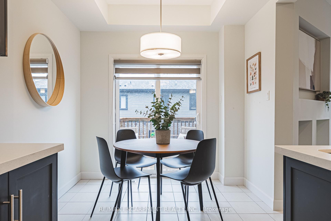
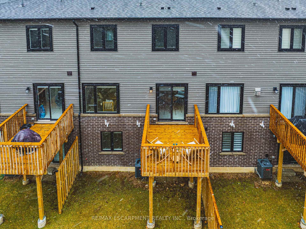
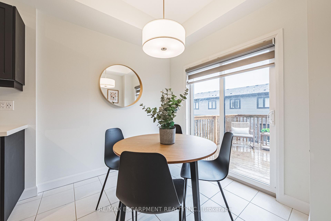
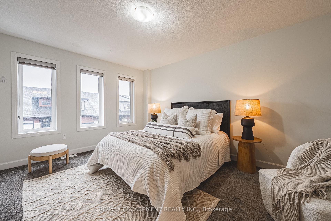
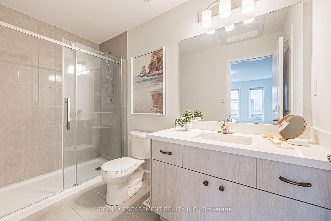
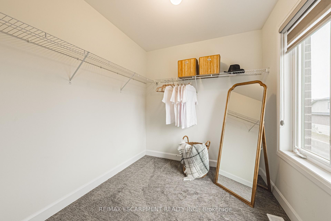
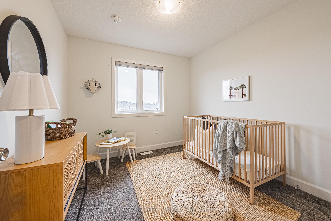
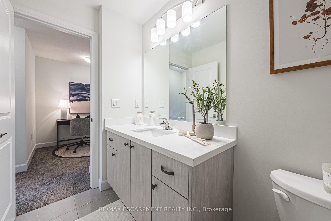
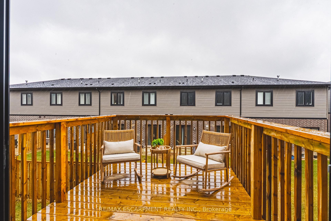
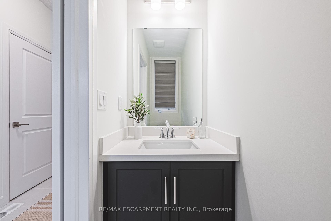
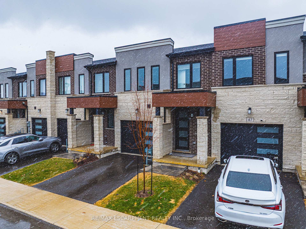
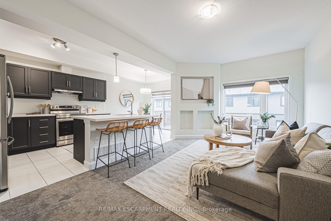
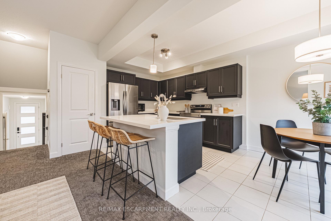
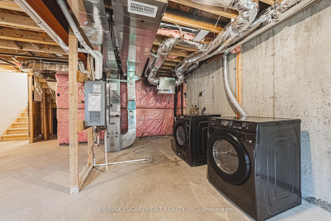

















































| Welcome to beautiful Mountainview, a prestigious family-friendly neighbourhood in Hamilton West Mountian. This incredible new development is built by award-wining builder, Marz Homes. 45 Bensley Lane is a luxurious freehold town that boasts 3 large bedrooms, 2.5 bath and a walk-out basement! When you enter the main floor, you will fall in love with the open concept and flow, with a powder room, elegant living room, breathtaking kitchen and patio deck, perfect for to enjoy with family and friends! The upper level has a unique design, first you will enter the massive master bedroom with an impressive walk-in closet and luxurious en-suite. Then you take a few steps up to have privacy from the other two bedrooms, another full bath and even a loft to put an office or kids area. In the basement, you have an open canvas to complete the way you like, this rare walk-out is a huge premium, with tons of natural light and can be the perfect transition to the backyard to enjoy with guests. With incredible parks, great schools, and the Escarpment nearby, you are surrounding by all of the natural beauty Hamilton has to offer. Hwys, buses, and major retails all within a few mins, the location could not be anymore perfect. View it for yourself and fall in love with Mountainview! |
| Price | $699,777 |
| Taxes: | $5448.05 |
| Occupancy: | Vacant |
| Address: | 45 BENSLEY Lane , Hamilton, L9C 0E9, Hamilton |
| Directions/Cross Streets: | MOHAWK RD W & RICE AVE |
| Rooms: | 8 |
| Bedrooms: | 3 |
| Bedrooms +: | 0 |
| Family Room: | F |
| Basement: | Full, Unfinished |
| Level/Floor | Room | Length(ft) | Width(ft) | Descriptions | |
| Room 1 | Main | Kitchen | 8.17 | 10.76 | |
| Room 2 | Main | Breakfast | 8.5 | 7.74 | |
| Room 3 | Main | Living Ro | 11.15 | 18.76 | |
| Room 4 | Main | Dining Ro | 11.15 | 18.76 | |
| Room 5 | Second | Primary B | 11.74 | 14.56 | |
| Room 6 | Second | Bedroom | 9.25 | 10.07 | |
| Room 7 | Second | Bedroom | 10.59 | 11.58 | |
| Room 8 | Second | Loft | 7.74 | 7.15 | |
| Room 9 | Main | Bathroom | 2 Pc Bath | ||
| Room 10 | Second | Bathroom | 3 Pc Bath | ||
| Room 11 | Second | Bathroom | 4 Pc Bath |
| Washroom Type | No. of Pieces | Level |
| Washroom Type 1 | 2 | |
| Washroom Type 2 | 3 | |
| Washroom Type 3 | 4 | |
| Washroom Type 4 | 0 | |
| Washroom Type 5 | 0 |
| Total Area: | 0.00 |
| Approximatly Age: | 0-5 |
| Property Type: | Att/Row/Townhouse |
| Style: | 2-Storey |
| Exterior: | Brick |
| Garage Type: | Attached |
| (Parking/)Drive: | Private |
| Drive Parking Spaces: | 1 |
| Park #1 | |
| Parking Type: | Private |
| Park #2 | |
| Parking Type: | Private |
| Pool: | None |
| Approximatly Age: | 0-5 |
| Approximatly Square Footage: | 1500-2000 |
| CAC Included: | N |
| Water Included: | N |
| Cabel TV Included: | N |
| Common Elements Included: | N |
| Heat Included: | N |
| Parking Included: | N |
| Condo Tax Included: | N |
| Building Insurance Included: | N |
| Fireplace/Stove: | N |
| Heat Type: | Forced Air |
| Central Air Conditioning: | Central Air |
| Central Vac: | N |
| Laundry Level: | Syste |
| Ensuite Laundry: | F |
| Sewers: | Sewer |
$
%
Years
This calculator is for demonstration purposes only. Always consult a professional
financial advisor before making personal financial decisions.
| Although the information displayed is believed to be accurate, no warranties or representations are made of any kind. |
| RE/MAX ESCARPMENT REALTY INC. |
- Listing -1 of 0
|
|
.jpg?src=Custom)
Mona Bassily
Sales Representative
Dir:
416-315-7728
Bus:
905-889-2200
Fax:
905-889-3322
| Book Showing | Email a Friend |
Jump To:
At a Glance:
| Type: | Freehold - Att/Row/Townhouse |
| Area: | Hamilton |
| Municipality: | Hamilton |
| Neighbourhood: | Mountview |
| Style: | 2-Storey |
| Lot Size: | x 83.99(Feet) |
| Approximate Age: | 0-5 |
| Tax: | $5,448.05 |
| Maintenance Fee: | $0 |
| Beds: | 3 |
| Baths: | 3 |
| Garage: | 0 |
| Fireplace: | N |
| Air Conditioning: | |
| Pool: | None |
Locatin Map:
Payment Calculator:

Listing added to your favorite list
Looking for resale homes?

By agreeing to Terms of Use, you will have ability to search up to 300414 listings and access to richer information than found on REALTOR.ca through my website.

