
$3,099
Available - For Rent
Listing ID: X12076255
49 Gleason Cres , Kitchener, N2M 0B7, Waterloo
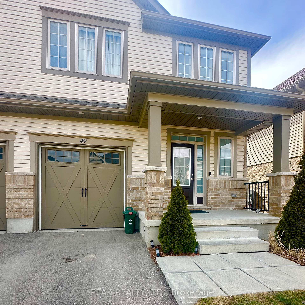
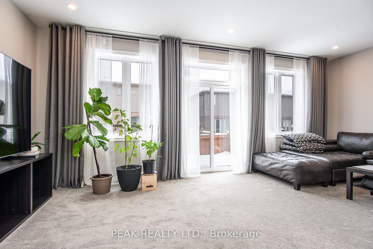
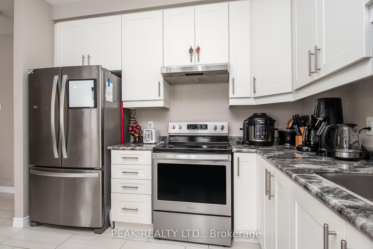
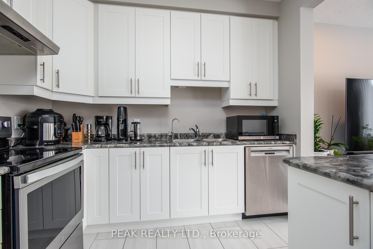
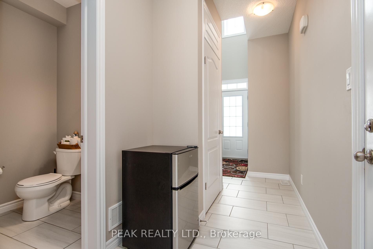
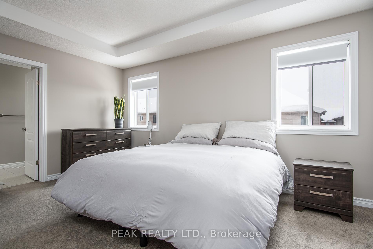
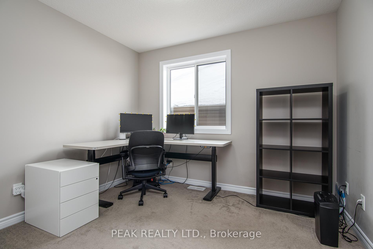
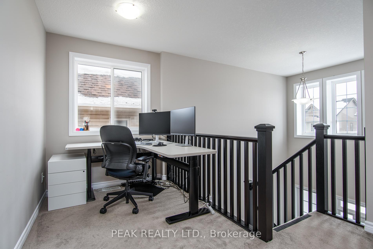
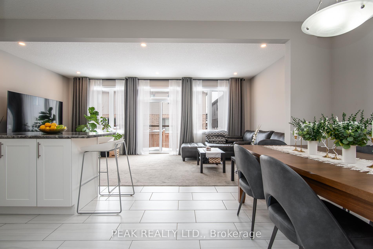
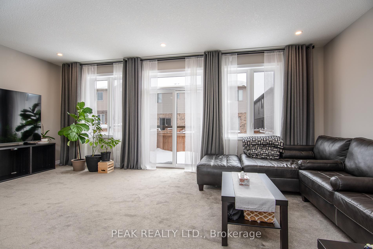

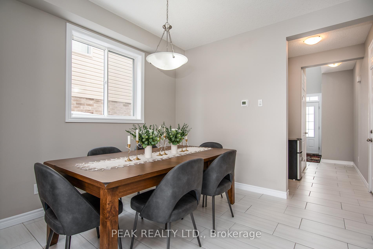
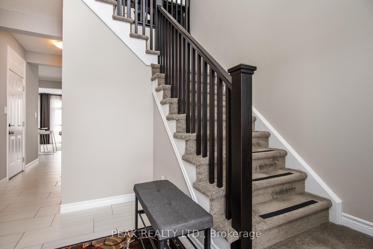

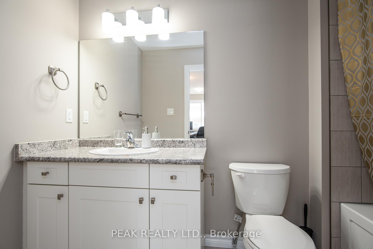
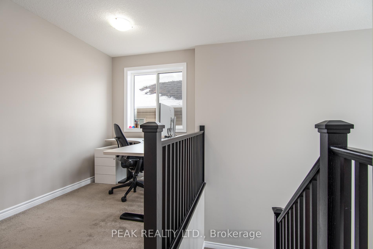
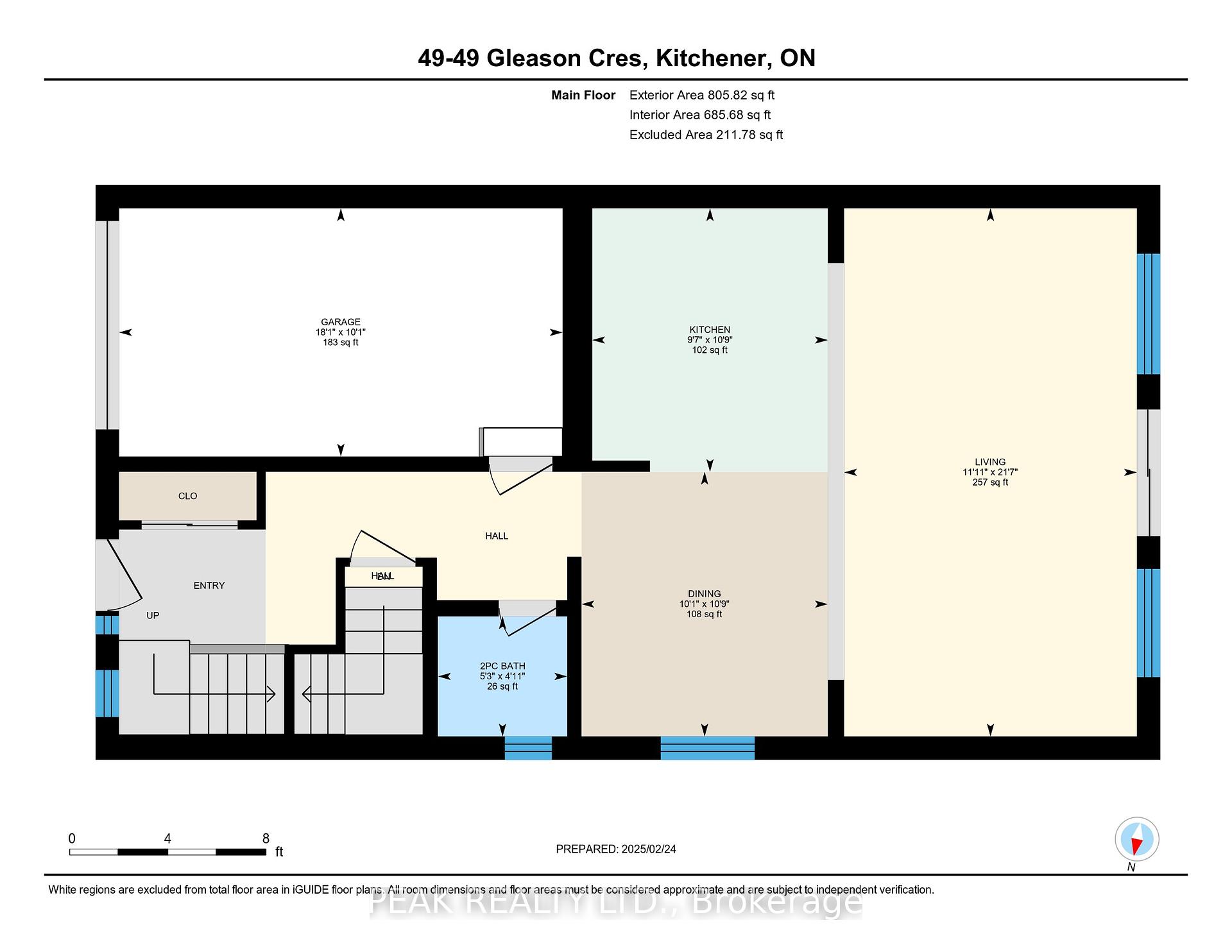
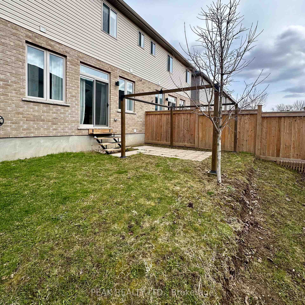
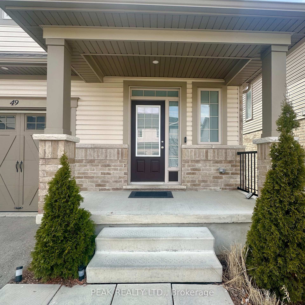
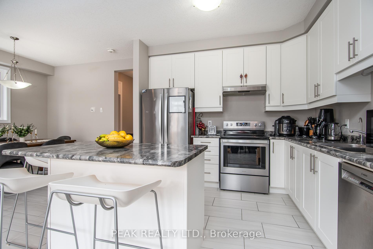
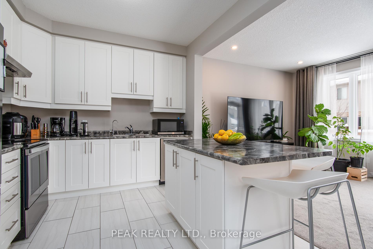
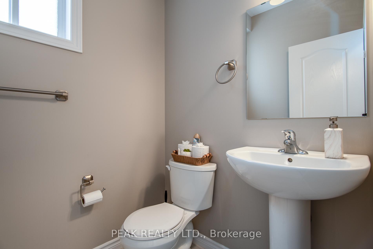
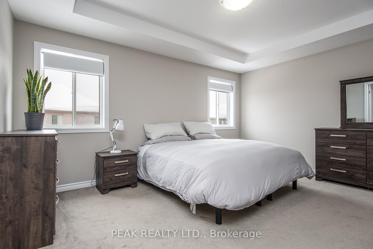
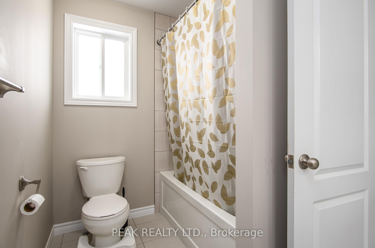
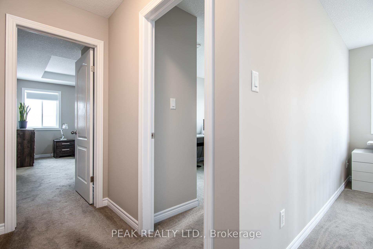
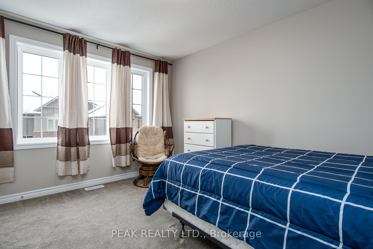
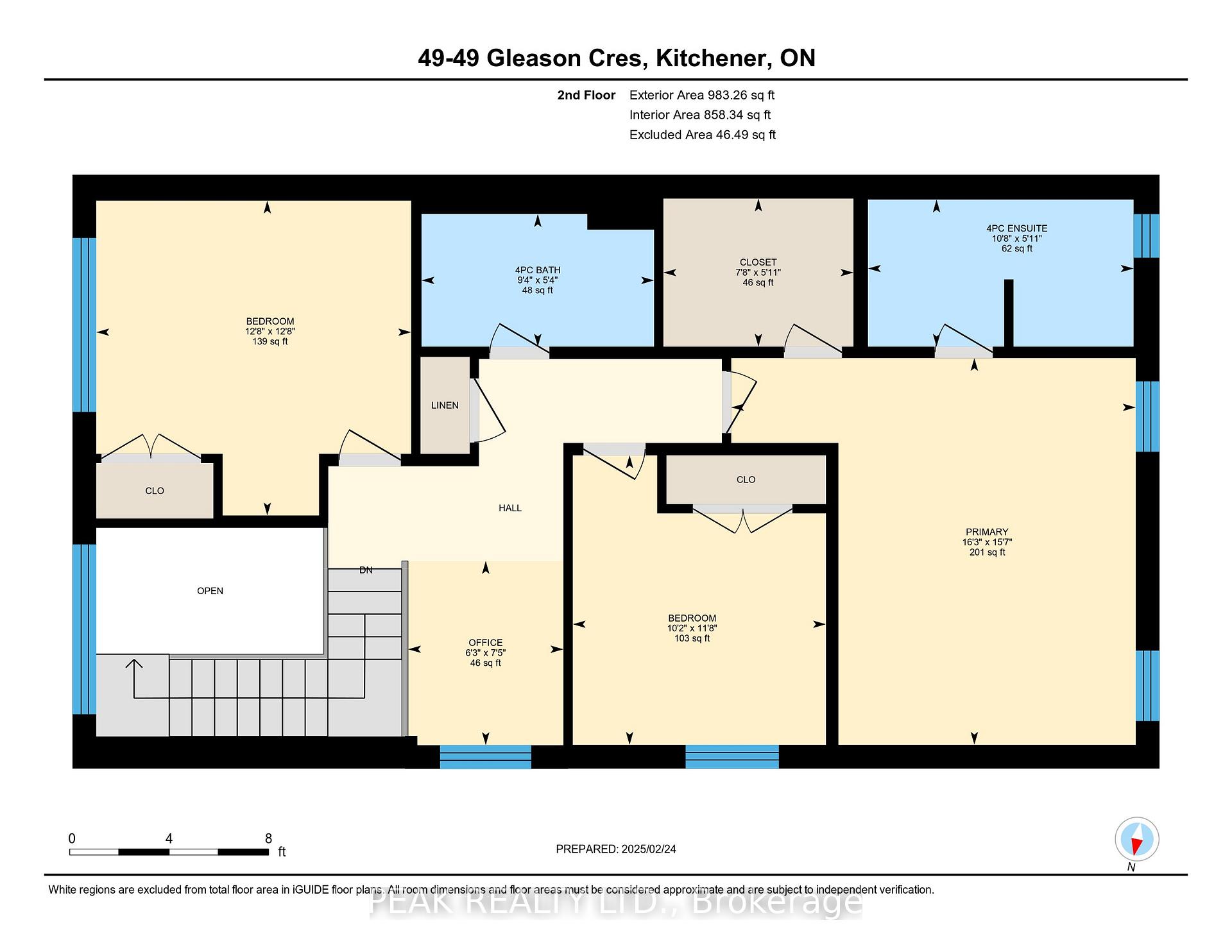
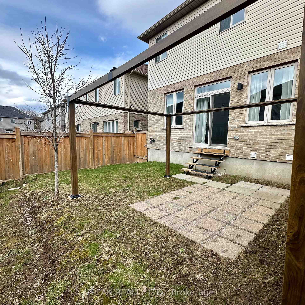
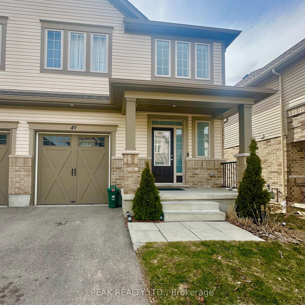
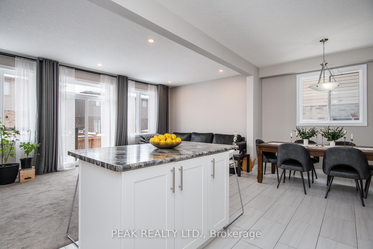
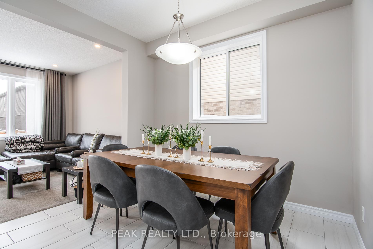
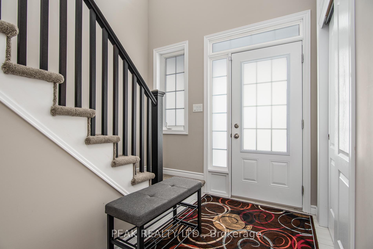
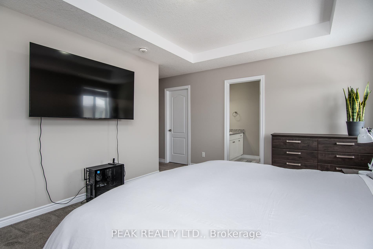
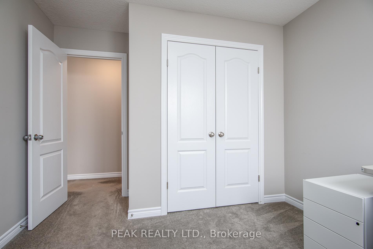
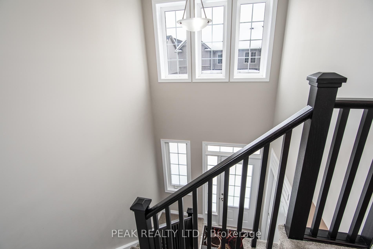
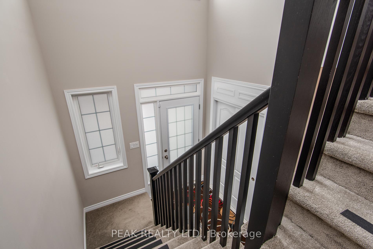

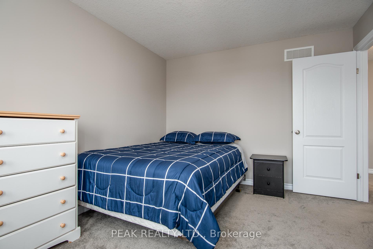
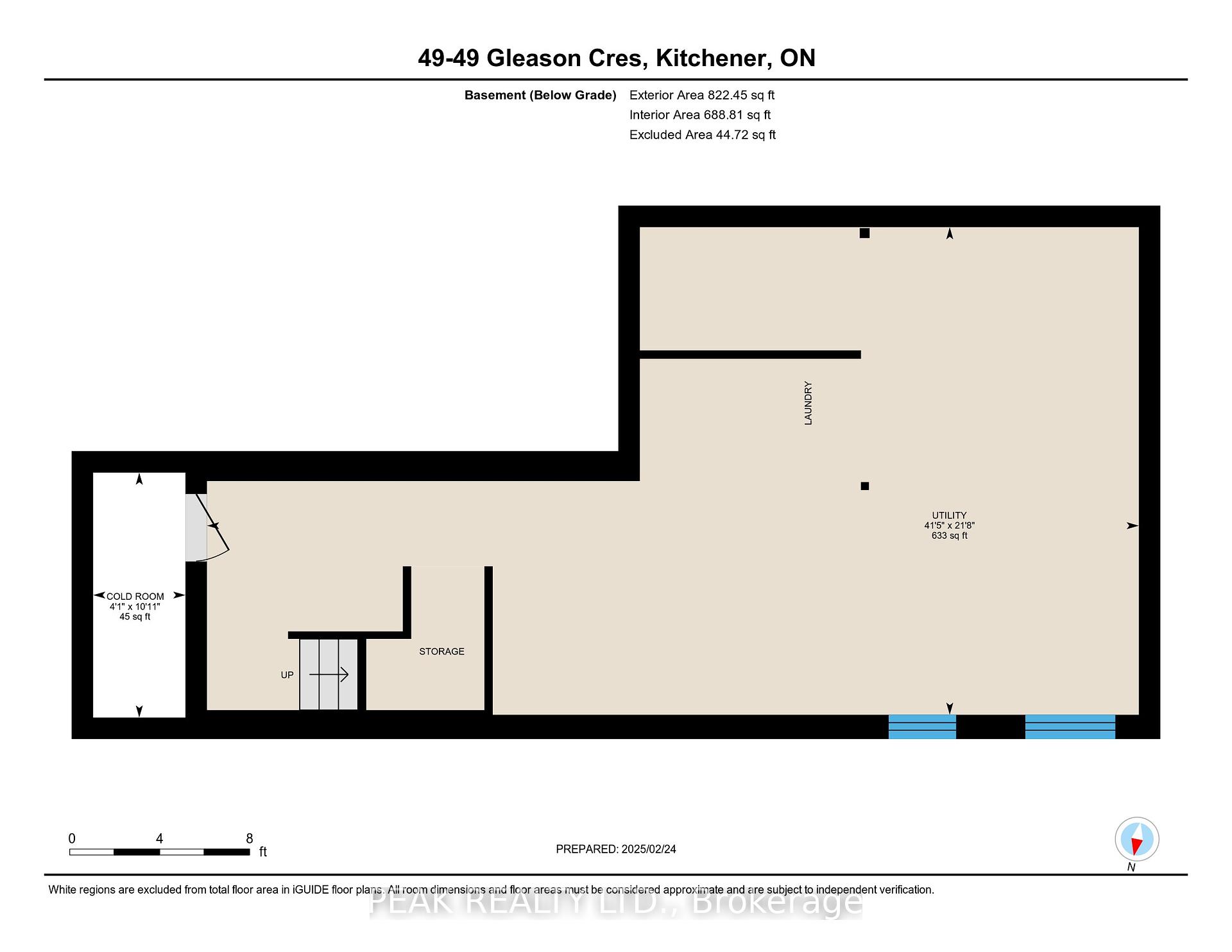
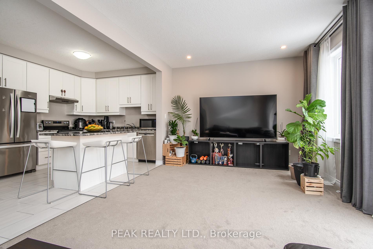
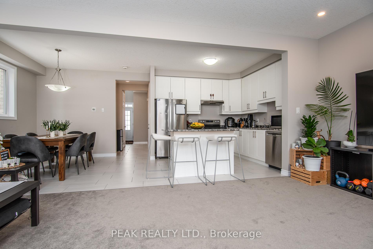
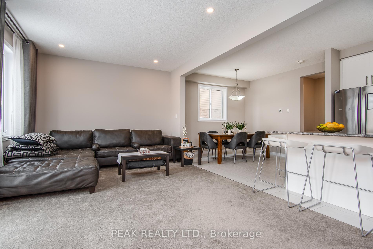
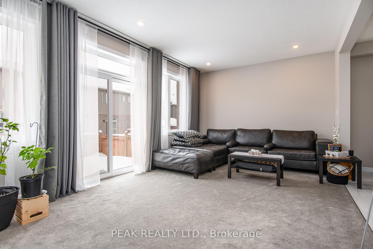













































| Your new home awaits at 49 Gleason Crescent! This end-unit 3 bedroom, 2.5 bathroom townhome is perfectly situated in the heart of desirable Westmount, steps away from parks, shopping, schools, golf course, places of worship, public transit, Downtown Kitchener, Uptown Waterloo and more! With over 1750 square feet of above grade living space, this lovely semi-detached home has everything you are looking for and more. The main floor offers open concept living featuring a large kitchen/island overlooking the living room that is beaming with natural light and a walkout to the backyard; perfect for entertaining! The second floor hosts a loft space overlooking the front entrance, suitable for an office or play area, a large primary bedroom with a walk in closet, a 4-piece ensuite and two additional generously sized bedrooms with a secondary 4-piece bathroom. The unfinished basement offers ample storage, or additional recreation space such as a home gym, or play area. Features included in rent are HIGH-SPEED INTERNET, a home security system, partially furnished and the Water Heater Rental contract. The property is extremely well-cared for by the current owners/tenants, centrally located in quiet, mature neighbourhood, features ample visitor parking and adjacent to the recently renovated Westwood Park & Playground, ideal for families. Don't miss out on the opportunity to call this beautiful home yours, book your showing today! |
| Price | $3,099 |
| Taxes: | $0.00 |
| Occupancy: | Tenant |
| Address: | 49 Gleason Cres , Kitchener, N2M 0B7, Waterloo |
| Postal Code: | N2M 0B7 |
| Province/State: | Waterloo |
| Directions/Cross Streets: | Westwood |
| Level/Floor | Room | Length(ft) | Width(ft) | Descriptions | |
| Room 1 | Main | Bathroom | 4.92 | 5.25 | 2 Pc Bath |
| Room 2 | Main | Dining Ro | 10.76 | 10.07 | Open Concept |
| Room 3 | Main | Kitchen | 10.76 | 9.58 | Open Concept, Quartz Counter, Stainless Steel Appl |
| Room 4 | Main | Living Ro | 21.58 | 11.91 | Open Concept, W/O To Patio |
| Room 5 | Second | Bathroom | 5.35 | 9.32 | 4 Pc Bath |
| Room 6 | Second | Primary B | 15.58 | 16.24 | Walk-In Closet(s) |
| Room 7 | Second | Bathroom | 5.9 | 10.66 | 4 Pc Ensuite |
| Room 8 | Second | Bedroom | 12.66 | 12.66 | |
| Room 9 | Second | Bedroom | 11.68 | 10.17 | |
| Room 10 | Second | Loft | 7.41 | 6.26 | Combined w/Office |
| Washroom Type | No. of Pieces | Level |
| Washroom Type 1 | 2 | Main |
| Washroom Type 2 | 4 | Second |
| Washroom Type 3 | 4 | Second |
| Washroom Type 4 | 0 | |
| Washroom Type 5 | 0 |
| Total Area: | 0.00 |
| Approximatly Age: | 0-5 |
| Sprinklers: | Alar |
| Washrooms: | 3 |
| Heat Type: | Forced Air |
| Central Air Conditioning: | Central Air |
| Although the information displayed is believed to be accurate, no warranties or representations are made of any kind. |
| PEAK REALTY LTD. |
- Listing -1 of 0
|
|
.jpg?src=Custom)
Mona Bassily
Sales Representative
Dir:
416-315-7728
Bus:
905-889-2200
Fax:
905-889-3322
| Virtual Tour | Book Showing | Email a Friend |
Jump To:
At a Glance:
| Type: | Com - Condo Townhouse |
| Area: | Waterloo |
| Municipality: | Kitchener |
| Neighbourhood: | Dufferin Grove |
| Style: | 2-Storey |
| Lot Size: | x 0.00() |
| Approximate Age: | 0-5 |
| Tax: | $0 |
| Maintenance Fee: | $0 |
| Beds: | 3 |
| Baths: | 3 |
| Garage: | 0 |
| Fireplace: | N |
| Air Conditioning: | |
| Pool: |
Locatin Map:

Listing added to your favorite list
Looking for resale homes?

By agreeing to Terms of Use, you will have ability to search up to 300414 listings and access to richer information than found on REALTOR.ca through my website.

