
$900
Available - For Rent
Listing ID: C12076216
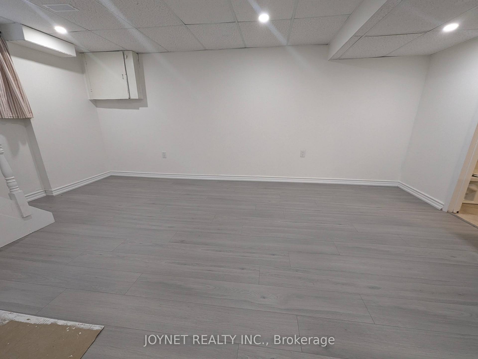
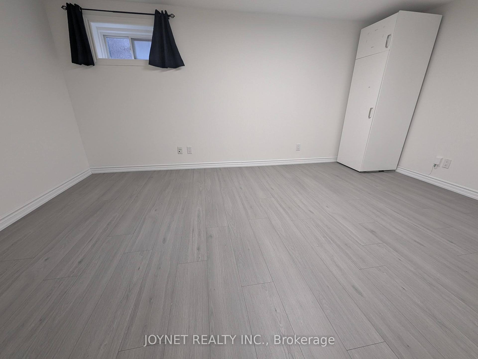
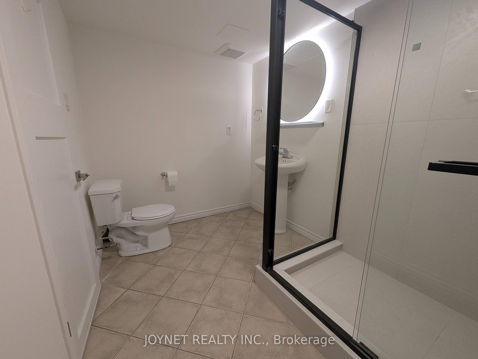
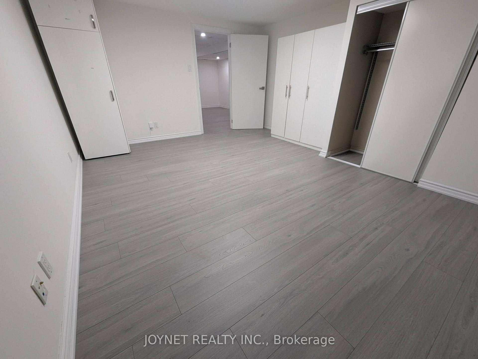
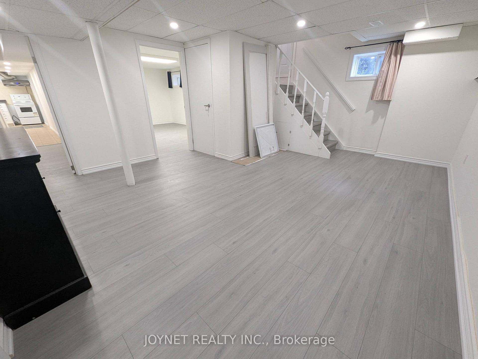
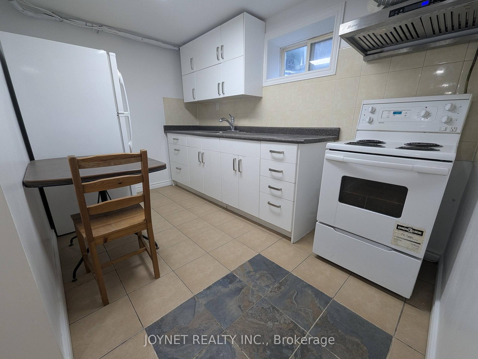
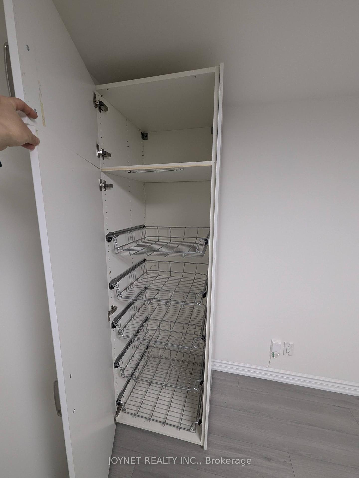
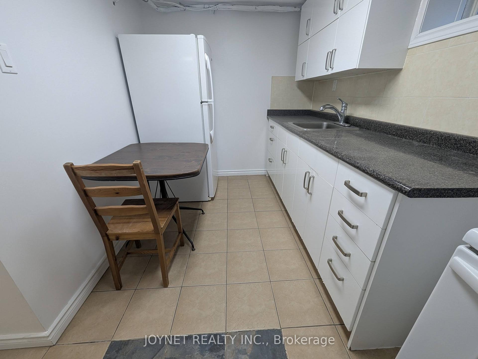
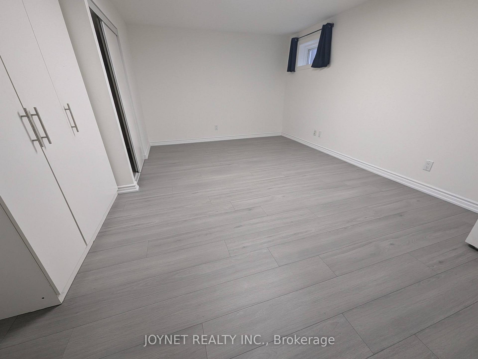
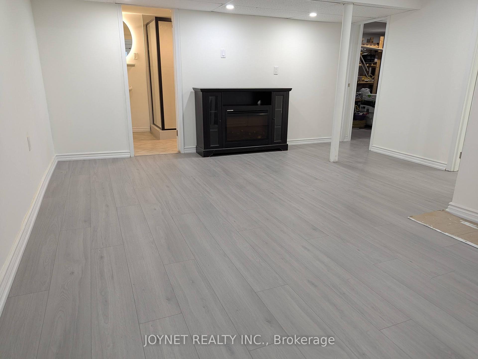
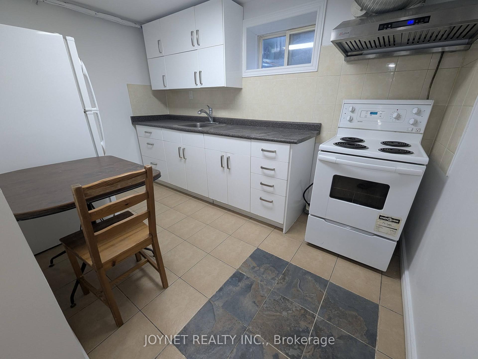
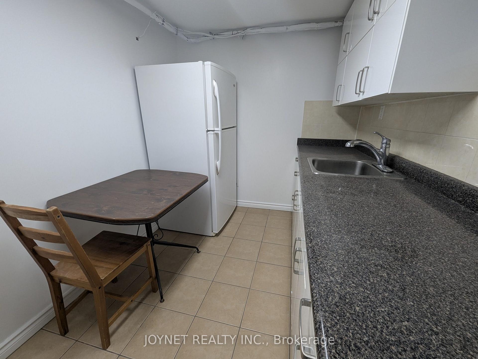
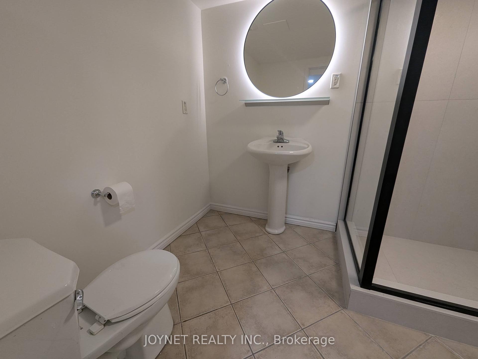
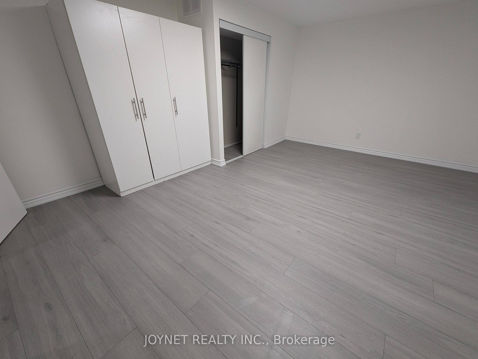
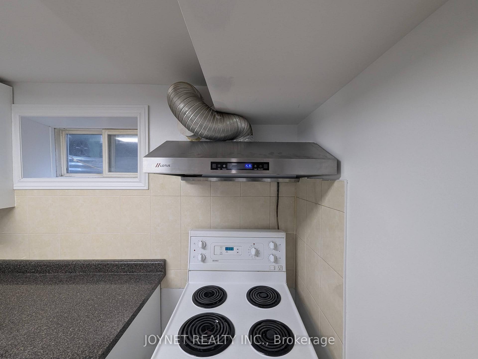
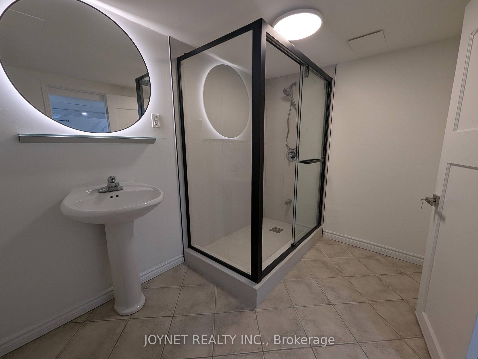
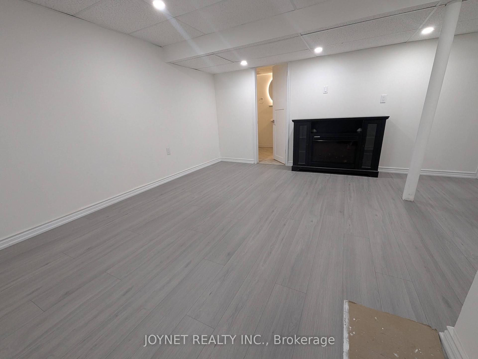
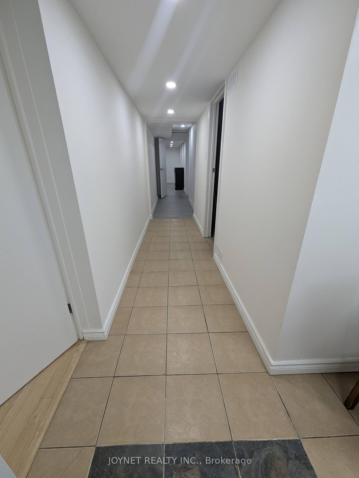
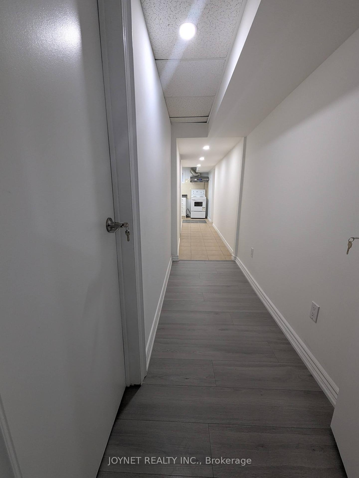
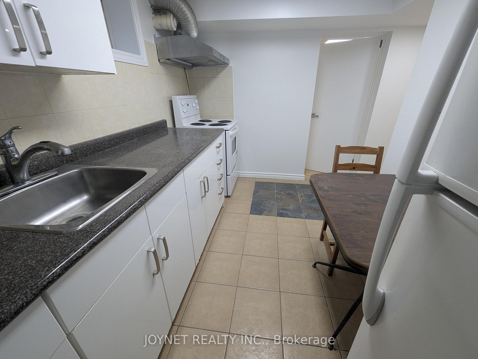
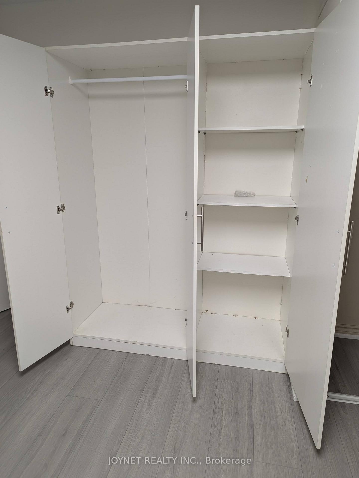





















| ### **Spacious Newly Renovated master Bedroom for Rent Steps to Bessarion Subway!** **Location:** Basement| **Type:** Private Bedroom not share, but share washroom and kitchen with other tenants and landlord | **Availability:** Immediate **Prime Location & Convenience** **Just 300m (5-min walk) to Bessarion Subway Station** Easy access to transit **Close to top amenities:** Library, gym, swimming pool, IKEA, Canadian Tire, YMCA **Near beautiful East Don River trails** Perfect for nature lovers **Room & Suite Details** **Private master bedroom with window 190" x 155" (200+ sq. ft.)** **Includes a built-in closet 28*85 closets #2, 19*54 and cabinet 24*24** for extra storage **Shared kitchen & washroom** with one other tenant and landlord **Spacious common areas**, including a **249 sq. ft. hallway** **Important Notes:** **No smoking, no pets** Seeking a **professional or student tenant** **Utilities are shared** with the landlord and another tenant **parking space negotiable** **Landlord lives upstairs with a 5-year-old child and a dog** Some daytime noise may be heard from above **Friendly and secure neighbourhood!** Don't miss this fantastic rental opportunity. **Contact for more details or to schedule a viewing!** for detail video, you can check https://youtube.com/watch?v=KvRVmtEJaqg |
| Price | $900 |
| Taxes: | $0.00 |
| Occupancy: | Vacant |
| Directions/Cross Streets: | bayview / Sheppard |
| Rooms: | 0 |
| Rooms +: | 3 |
| Bedrooms: | 0 |
| Bedrooms +: | 1 |
| Family Room: | F |
| Basement: | Finished |
| Furnished: | Unfu |
| Level/Floor | Room | Length(ft) | Width(ft) | Descriptions | |
| Room 1 | Basement | Bedroom | 15.84 | 12.89 | Carpet Free, B/I Closet |
| Room 2 | Basement | Bathroom | 9.84 | 6.56 | 3 Pc Bath |
| Room 3 | Basement | Kitchen | 10.82 | 6.89 |
| Washroom Type | No. of Pieces | Level |
| Washroom Type 1 | 3 | Basement |
| Washroom Type 2 | 0 | |
| Washroom Type 3 | 0 | |
| Washroom Type 4 | 0 | |
| Washroom Type 5 | 0 | |
| Washroom Type 6 | 3 | Basement |
| Washroom Type 7 | 0 | |
| Washroom Type 8 | 0 | |
| Washroom Type 9 | 0 | |
| Washroom Type 10 | 0 |
| Total Area: | 0.00 |
| Property Type: | Semi-Detached |
| Style: | Bungalow |
| Exterior: | Brick |
| Garage Type: | None |
| Drive Parking Spaces: | 0 |
| Pool: | None |
| Laundry Access: | In Basement |
| Approximatly Square Footage: | 1100-1500 |
| CAC Included: | N |
| Water Included: | N |
| Cabel TV Included: | N |
| Common Elements Included: | N |
| Heat Included: | N |
| Parking Included: | N |
| Condo Tax Included: | N |
| Building Insurance Included: | N |
| Fireplace/Stove: | N |
| Heat Type: | Forced Air |
| Central Air Conditioning: | Central Air |
| Central Vac: | N |
| Laundry Level: | Syste |
| Ensuite Laundry: | F |
| Sewers: | Sewer |
| Although the information displayed is believed to be accurate, no warranties or representations are made of any kind. |
| JOYNET REALTY INC. |
- Listing -1 of 0
|
|
.jpg?src=Custom)
Mona Bassily
Sales Representative
Dir:
416-315-7728
Bus:
905-889-2200
Fax:
905-889-3322
| Book Showing | Email a Friend |
Jump To:
At a Glance:
| Type: | Freehold - Semi-Detached |
| Area: | Toronto |
| Municipality: | Toronto C15 |
| Neighbourhood: | Bayview Village |
| Style: | Bungalow |
| Lot Size: | x 98.00(Feet) |
| Approximate Age: | |
| Tax: | $0 |
| Maintenance Fee: | $0 |
| Beds: | 0+1 |
| Baths: | 1 |
| Garage: | 0 |
| Fireplace: | N |
| Air Conditioning: | |
| Pool: | None |
Listing added to your favorite list
Looking for resale homes?

By agreeing to Terms of Use, you will have ability to search up to 300414 listings and access to richer information than found on REALTOR.ca through my website.

