
$699,000
Available - For Sale
Listing ID: E12067931
29 Rosebank Driv , Toronto, M1B 5Y7, Toronto
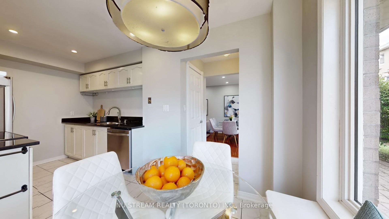
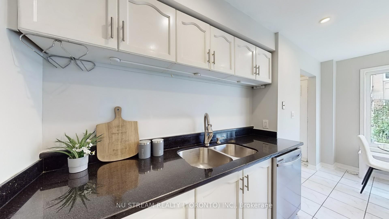
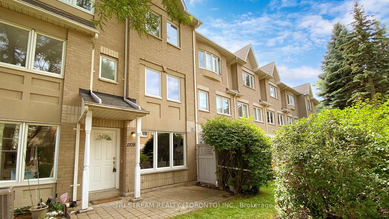
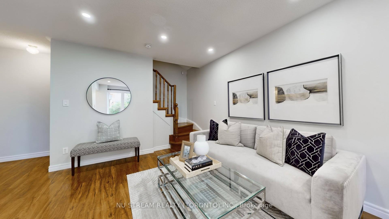
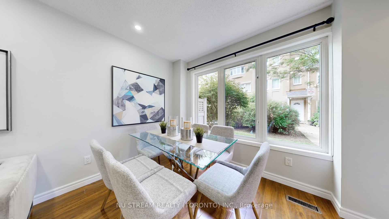
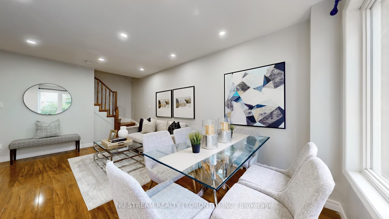
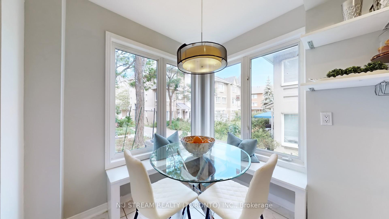
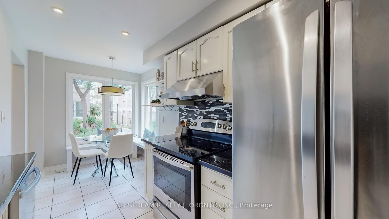
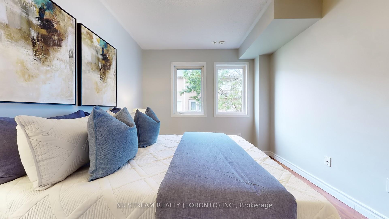
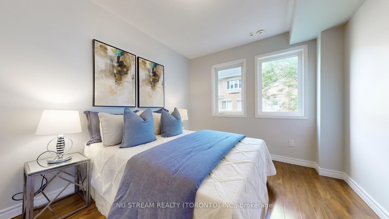
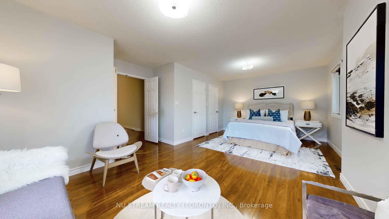
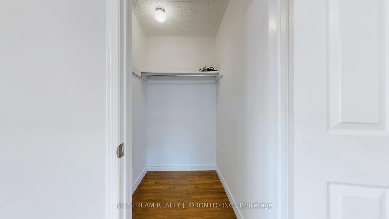
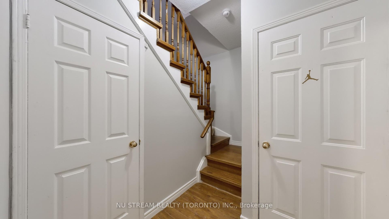
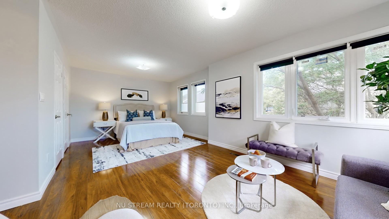
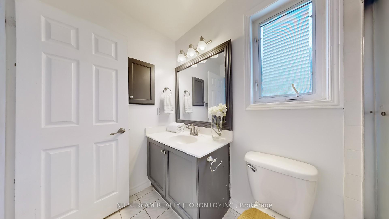
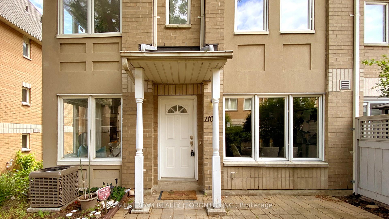
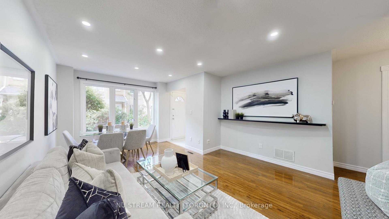
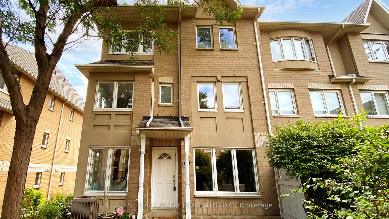
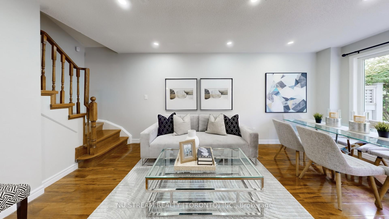
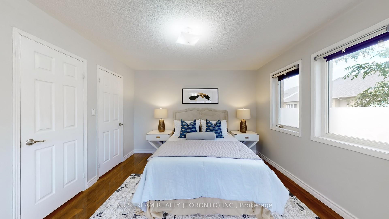
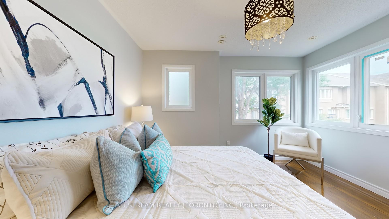
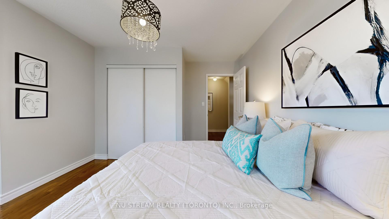
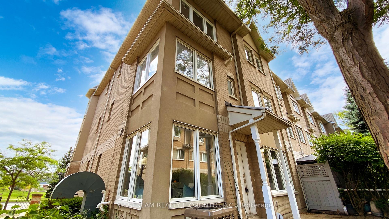

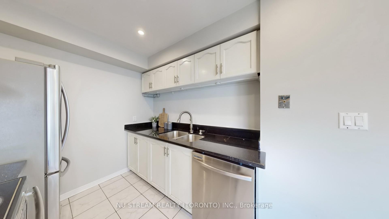
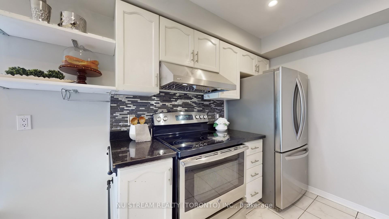
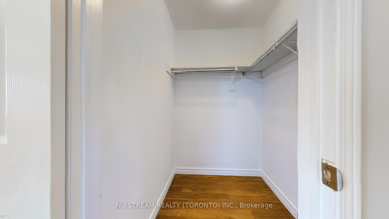
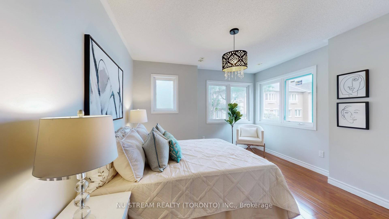
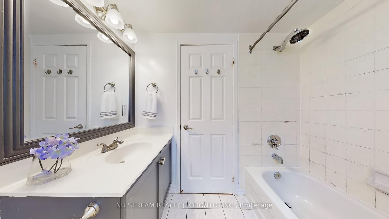
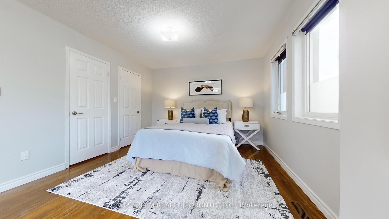
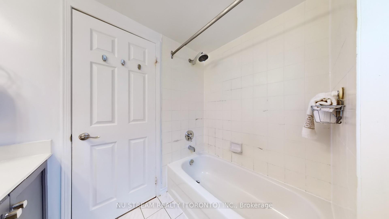
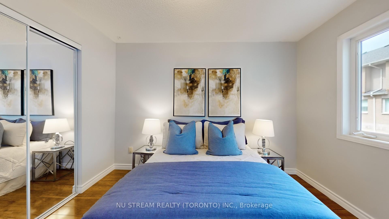
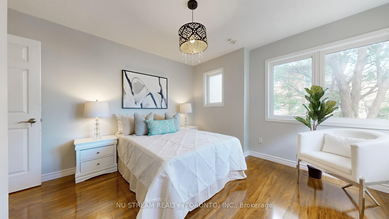
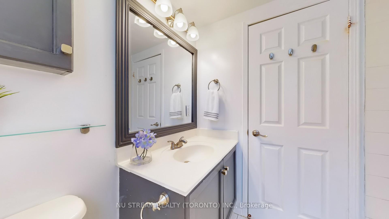
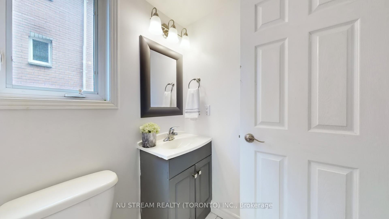
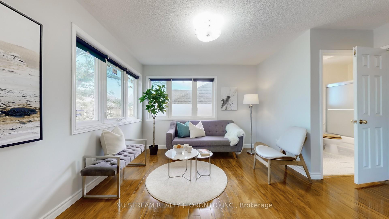
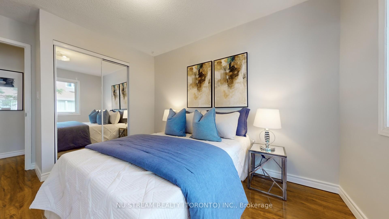
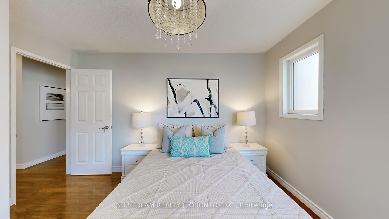
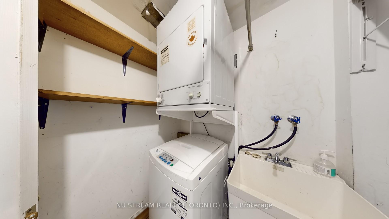
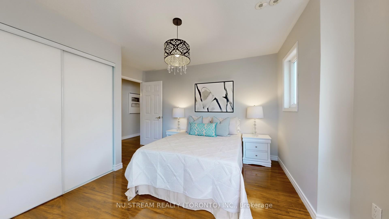

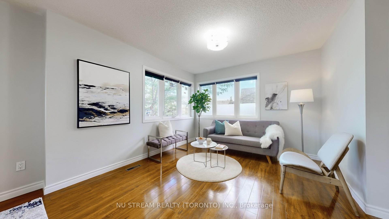
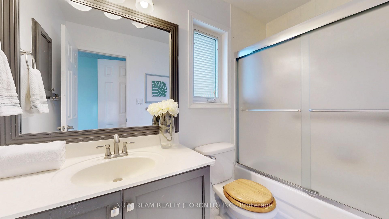
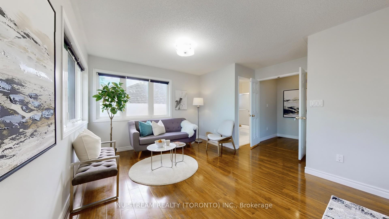












































| LOCATION! LOCATION! LOCATION! Markham Rd. and Sheppard, Surrounded With Shopping Center & Restaurant. Minutes Access to Hwy401, One of the Best Location for Living. Welcome To This Fabulous #1108! A Stunning End-Unit TownHome In The Heart Of The Community,That Boasts Of Outstanding Features - 3 Beds/3 Baths, Well Maintained By the Owner.Gleaming Hardwood Stairs and Laminate Floors; Fresh Painting Throughout; Large Windows Full of Sunlight.Generous-Sized Master Bedroom with His and Her Closet on 3rd Floor, Huge Space Can Easily Convert Into 4th Bedroom.Quartz Countertop and Flush Bar, Glass Backsplash in the Kitchen; Dining and Family Room Look Out to Yard w/ Peace and Joy. Conveniently Located - Steps to Ttc, Park, Library, and Recreation Centres. University of Toronto Scarborough Campus and Centnnial College Nearby, Offices on Progress Ave etc., High Potential Investment Income! The House is Currently Not Staged. You Can Not Miss It! Thanks For Showing! |
| Price | $699,000 |
| Taxes: | $3032.82 |
| Occupancy: | Vacant |
| Address: | 29 Rosebank Driv , Toronto, M1B 5Y7, Toronto |
| Postal Code: | M1B 5Y7 |
| Province/State: | Toronto |
| Directions/Cross Streets: | Markham/Sheppard |
| Level/Floor | Room | Length(ft) | Width(ft) | Descriptions | |
| Room 1 | Main | Living Ro | 17.78 | 13.09 | Combined w/Dining, Laminate, Window |
| Room 2 | Main | Dining Ro | 17.78 | 13.09 | Combined w/Living, Laminate, Window |
| Room 3 | Main | Kitchen | 14.83 | 7.64 | Ceramic Floor, Ceramic Backsplash, Quartz Counter |
| Room 4 | Main | Breakfast | 7.64 | 7.64 | Ceramic Floor, Window |
| Room 5 | Second | Bedroom 2 | 12.73 | 12.14 | Laminate, Closet, Window |
| Room 6 | Second | Bedroom 3 | 11.28 | 10.5 | Laminate, Closet, Window |
| Room 7 | Third | Primary B | 21.32 | 12.46 | Laminate, His and Hers Closets, 4 Pc Ensuite |
| Room 8 | Basement | Laundry | 10.86 | 6.33 | Ceramic Floor, Closet, Access To Garage |
| Washroom Type | No. of Pieces | Level |
| Washroom Type 1 | 2 | Main |
| Washroom Type 2 | 4 | Second |
| Washroom Type 3 | 4 | Third |
| Washroom Type 4 | 0 | |
| Washroom Type 5 | 0 | |
| Washroom Type 6 | 2 | Main |
| Washroom Type 7 | 4 | Second |
| Washroom Type 8 | 4 | Third |
| Washroom Type 9 | 0 | |
| Washroom Type 10 | 0 |
| Total Area: | 0.00 |
| Washrooms: | 3 |
| Heat Type: | Forced Air |
| Central Air Conditioning: | Central Air |
| Elevator Lift: | False |
$
%
Years
This calculator is for demonstration purposes only. Always consult a professional
financial advisor before making personal financial decisions.
| Although the information displayed is believed to be accurate, no warranties or representations are made of any kind. |
| NU STREAM REALTY (TORONTO) INC. |
- Listing -1 of 0
|
|
.jpg?src=Custom)
Mona Bassily
Sales Representative
Dir:
416-315-7728
Bus:
905-889-2200
Fax:
905-889-3322
| Book Showing | Email a Friend |
Jump To:
At a Glance:
| Type: | Com - Condo Townhouse |
| Area: | Toronto |
| Municipality: | Toronto E11 |
| Neighbourhood: | Malvern |
| Style: | 3-Storey |
| Lot Size: | x 0.00() |
| Approximate Age: | |
| Tax: | $3,032.82 |
| Maintenance Fee: | $331.74 |
| Beds: | 3 |
| Baths: | 3 |
| Garage: | 0 |
| Fireplace: | N |
| Air Conditioning: | |
| Pool: |
Locatin Map:
Payment Calculator:

Listing added to your favorite list
Looking for resale homes?

By agreeing to Terms of Use, you will have ability to search up to 300414 listings and access to richer information than found on REALTOR.ca through my website.

