
$719,000
Available - For Sale
Listing ID: C12067891
89 Mccaul Stre , Toronto, M5T 2X3, Toronto
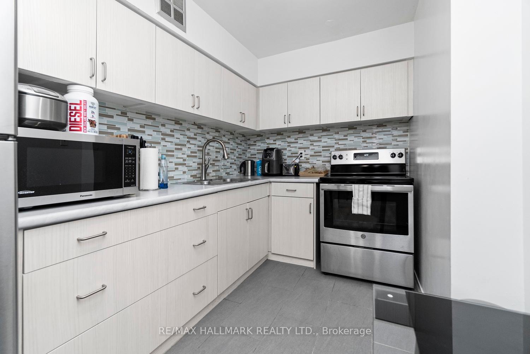
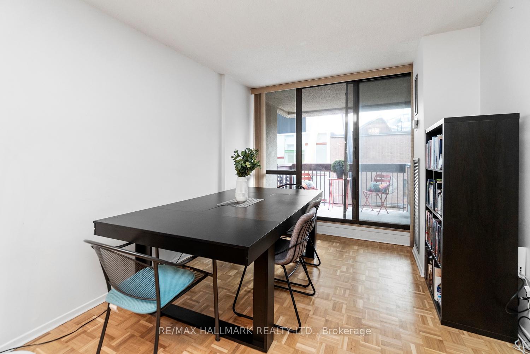
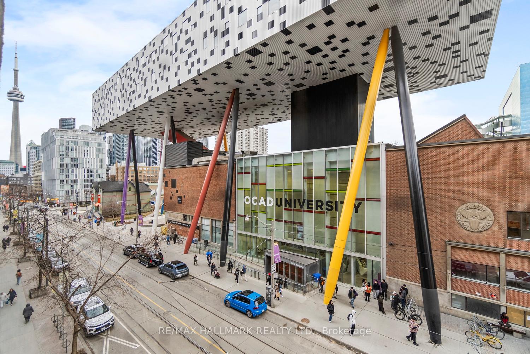
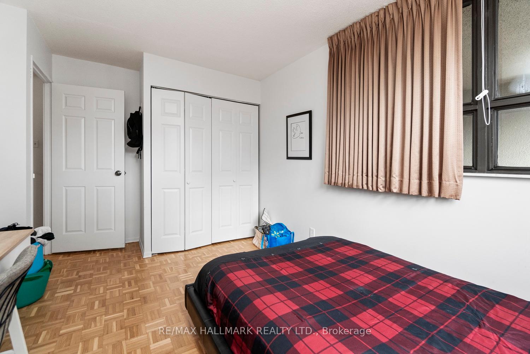
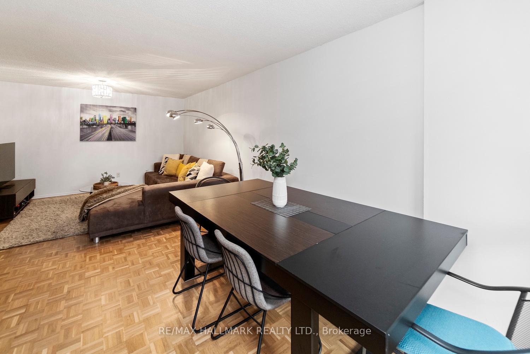
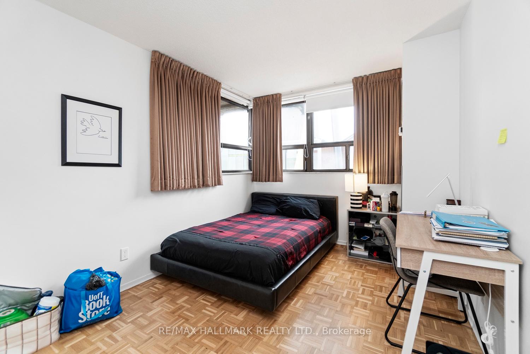
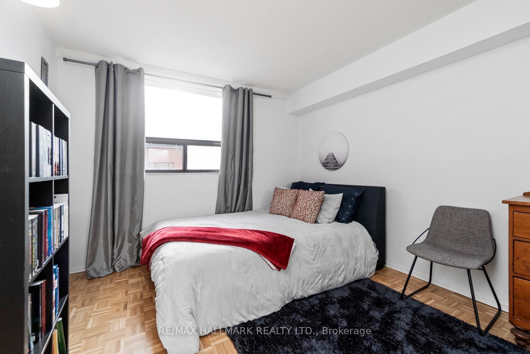
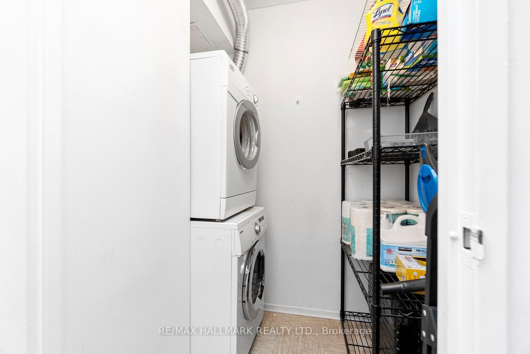
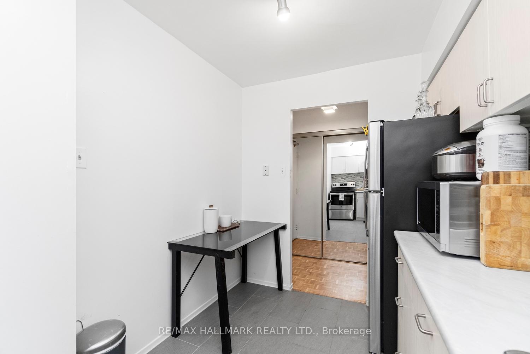
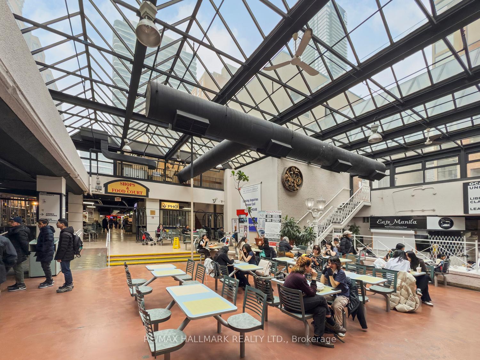
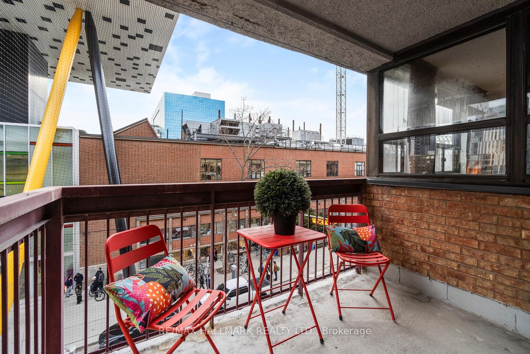
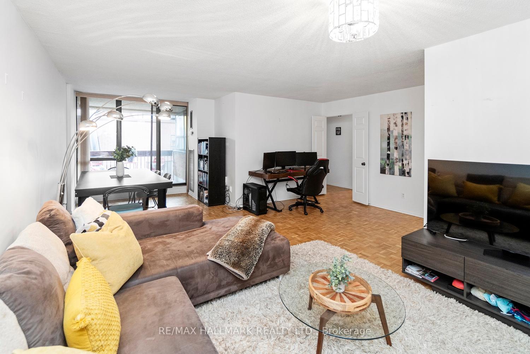
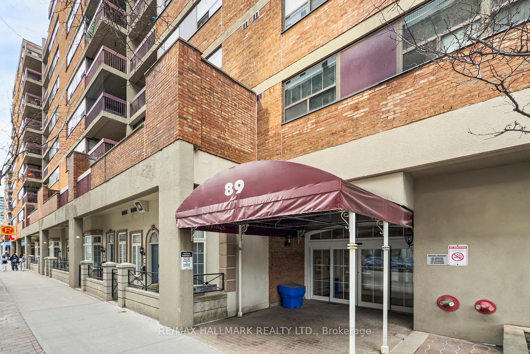
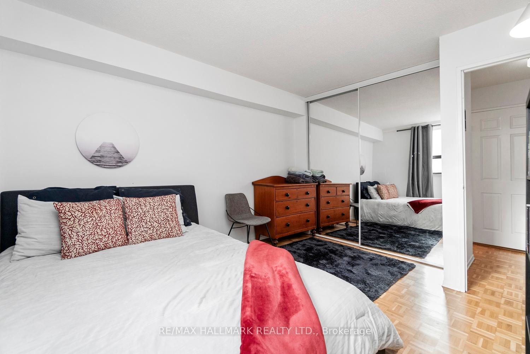
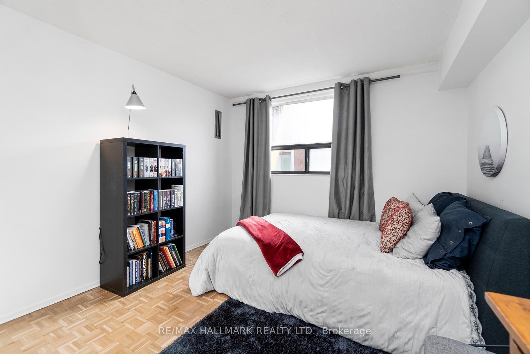
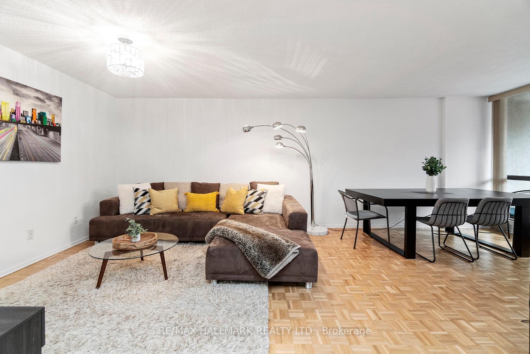
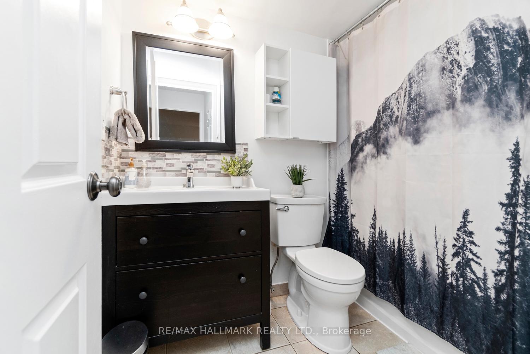
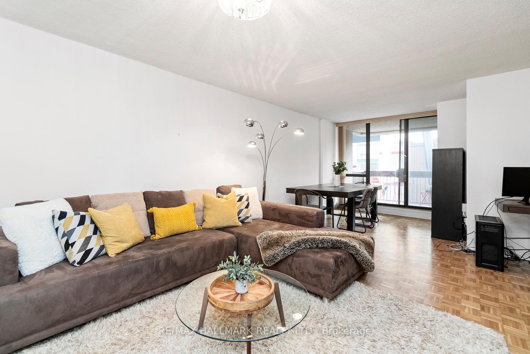
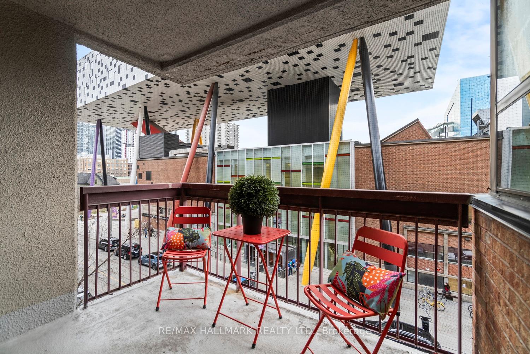
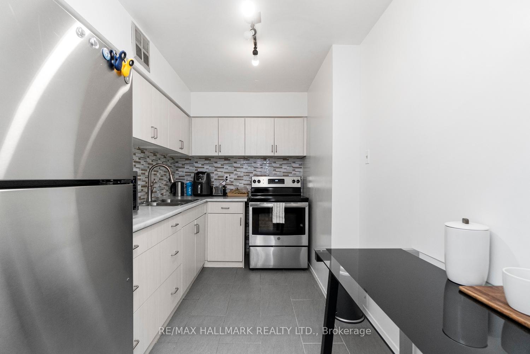




















| Considering a move? Look no further! Head straight to Mccaul and explore this incredible value in a two-bedroom, one-bath unit. Whether you choose to make it your home or rent it out, its unbeatable location just steps from OCAD, U of T, and all major hospitals-makes it a prime leasing opportunity. Prepare to be impressed by the meticulous craftsmanship of the parquet floors, restored to their original beauty. Unlike newer builds, this unit boasts a charming separate kitchen, perfect for keeping your culinary mess hidden from dinner guests. After a gourmet meal, retreat to the spacious living room for a relaxing evening. With ample room for a home office and dining area, this unit offers the space and functionality you've been searching for. Both bedrooms are generously sized, each featuring large, spacious closets. To top it off, you'll enjoy stunning views of the iconic OCAD pencil building while unwinding with a glass of wine on your private deck. No need to worry about the cold outside-everything you need is right within the complex! The Village by the Grange offers a range of amenities, including a food court, swimming pool, gym, and more, so you never have to leave home.Spacious, well-located units like this don't last long! In real estate, one factor stands above all others: location, location, location. And when it comes to the prime spot near Dundas and University, you're perfectly positioned to enjoy everything the city has to offer. Walk to the iconic Eaton Centre, top universities, major retailers, and vibrant neighborhoods like Chinatown. Discover charming boutiques, cozy cafes, and an array of fantastic restaurants just steps away. Plus, with the TTC station right at your doorstep, getting around has never been easier. It's the ultimate in convenience and connectivity! |
| Price | $719,000 |
| Taxes: | $2897.00 |
| Occupancy: | Owner+T |
| Address: | 89 Mccaul Stre , Toronto, M5T 2X3, Toronto |
| Postal Code: | M5T 2X3 |
| Province/State: | Toronto |
| Directions/Cross Streets: | Mccaul/Dundas |
| Level/Floor | Room | Length(ft) | Width(ft) | Descriptions | |
| Room 1 | Main | Living Ro | 17.94 | 16.17 | Parquet, Combined w/Dining, Open Concept |
| Room 2 | Main | Dining Ro | 9.51 | 7.74 | Parquet, W/O To Balcony, Combined w/Living |
| Room 3 | Main | Kitchen | 11.35 | 7.51 | Tile Floor, Separate Room, Stainless Steel Appl |
| Room 4 | Main | Primary B | 10.4 | 12.63 | Parquet, Double Closet, West View |
| Room 5 | Main | Bedroom 2 | 9.05 | 13.97 | Parquet, Closet Organizers, SW View |
| Washroom Type | No. of Pieces | Level |
| Washroom Type 1 | 4 | |
| Washroom Type 2 | 0 | |
| Washroom Type 3 | 0 | |
| Washroom Type 4 | 0 | |
| Washroom Type 5 | 0 | |
| Washroom Type 6 | 4 | |
| Washroom Type 7 | 0 | |
| Washroom Type 8 | 0 | |
| Washroom Type 9 | 0 | |
| Washroom Type 10 | 0 | |
| Washroom Type 11 | 4 | |
| Washroom Type 12 | 0 | |
| Washroom Type 13 | 0 | |
| Washroom Type 14 | 0 | |
| Washroom Type 15 | 0 | |
| Washroom Type 16 | 4 | |
| Washroom Type 17 | 0 | |
| Washroom Type 18 | 0 | |
| Washroom Type 19 | 0 | |
| Washroom Type 20 | 0 |
| Total Area: | 0.00 |
| Washrooms: | 1 |
| Heat Type: | Forced Air |
| Central Air Conditioning: | Central Air |
$
%
Years
This calculator is for demonstration purposes only. Always consult a professional
financial advisor before making personal financial decisions.
| Although the information displayed is believed to be accurate, no warranties or representations are made of any kind. |
| RE/MAX HALLMARK REALTY LTD. |
- Listing -1 of 0
|
|
.jpg?src=Custom)
Mona Bassily
Sales Representative
Dir:
416-315-7728
Bus:
905-889-2200
Fax:
905-889-3322
| Virtual Tour | Book Showing | Email a Friend |
Jump To:
At a Glance:
| Type: | Com - Condo Apartment |
| Area: | Toronto |
| Municipality: | Toronto C01 |
| Neighbourhood: | Kensington-Chinatown |
| Style: | Apartment |
| Lot Size: | x 0.00() |
| Approximate Age: | |
| Tax: | $2,897 |
| Maintenance Fee: | $1,082.77 |
| Beds: | 2 |
| Baths: | 1 |
| Garage: | 0 |
| Fireplace: | N |
| Air Conditioning: | |
| Pool: |
Locatin Map:
Payment Calculator:

Listing added to your favorite list
Looking for resale homes?

By agreeing to Terms of Use, you will have ability to search up to 300414 listings and access to richer information than found on REALTOR.ca through my website.

