
$4,300
Available - For Rent
Listing ID: N12055597
22 Marsh Stre , Richmond Hill, L4C 7P2, York
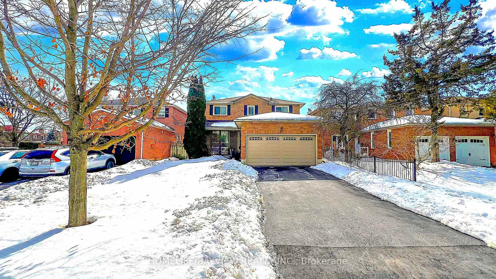
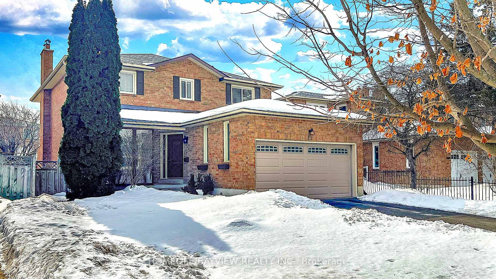
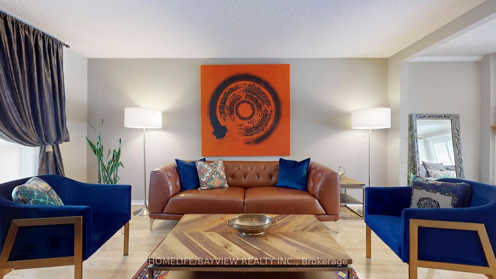
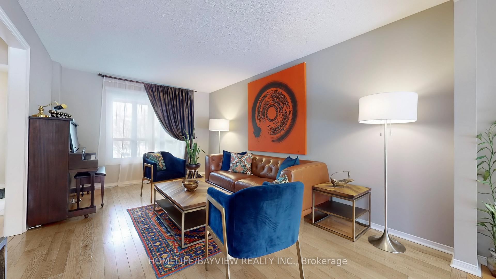
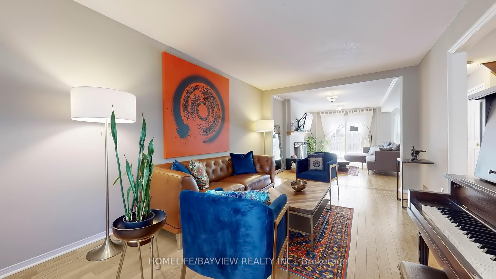
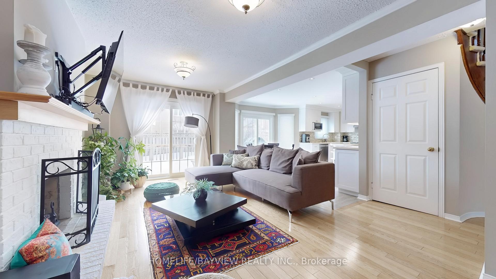
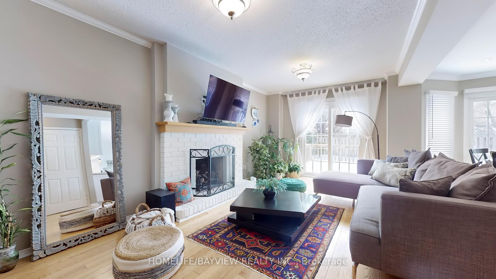
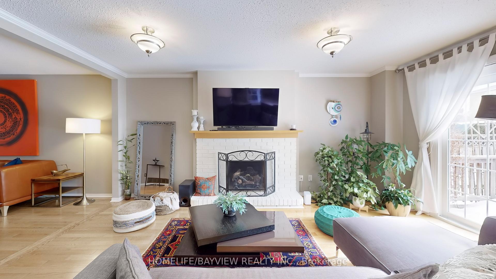

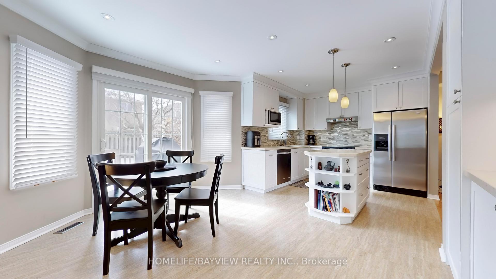
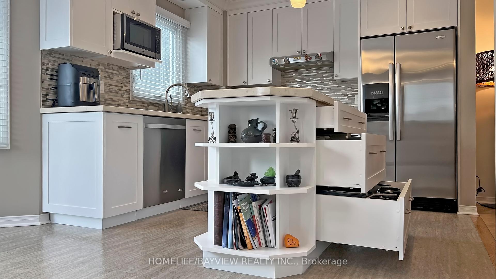
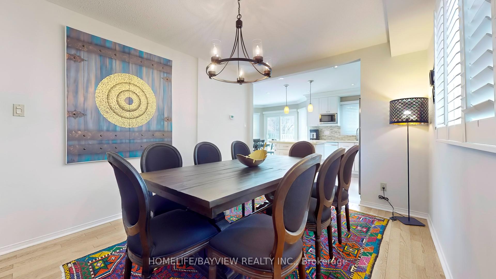
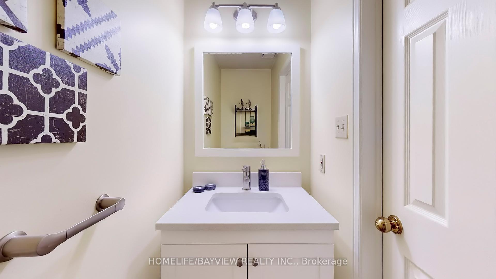
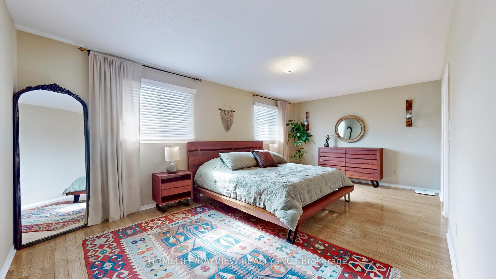
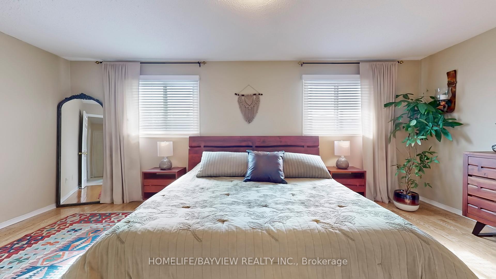
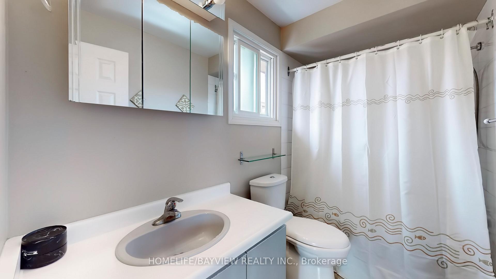
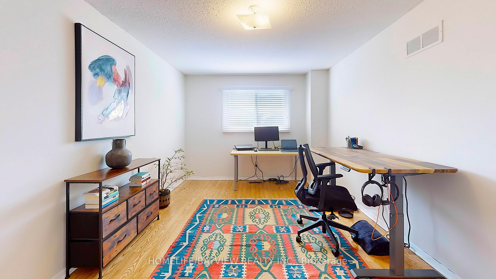
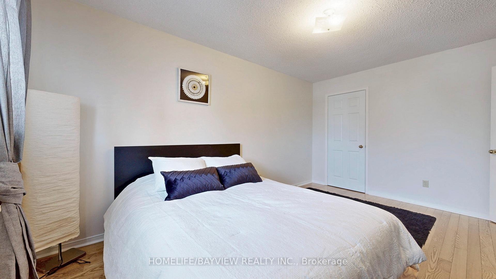
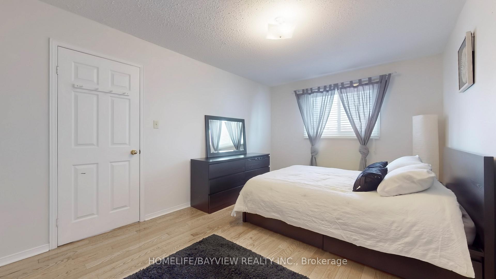
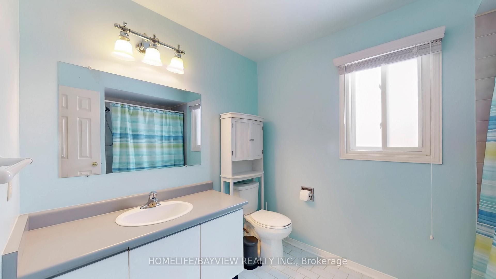
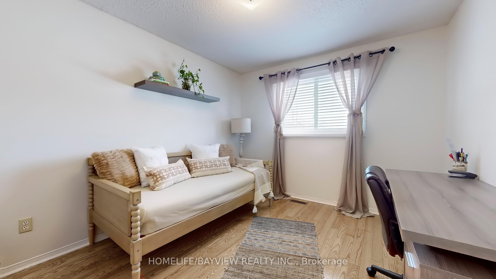
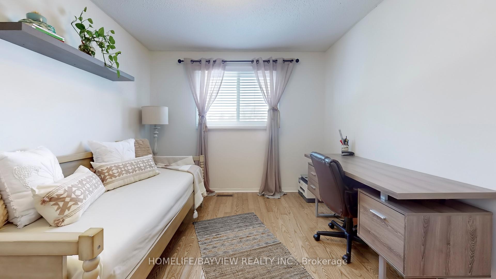
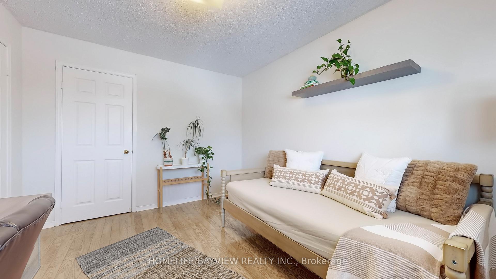
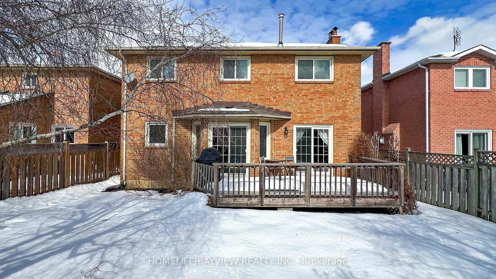
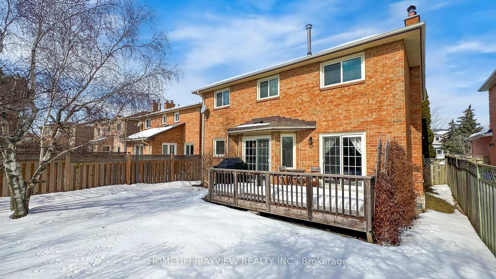
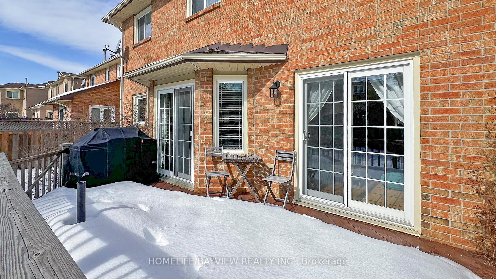
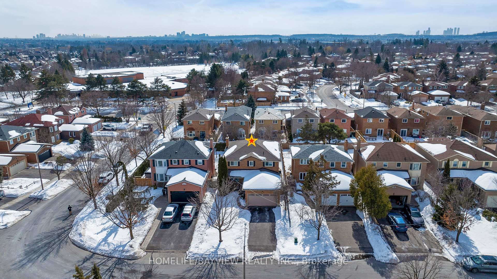
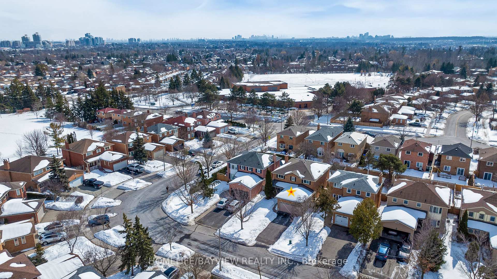
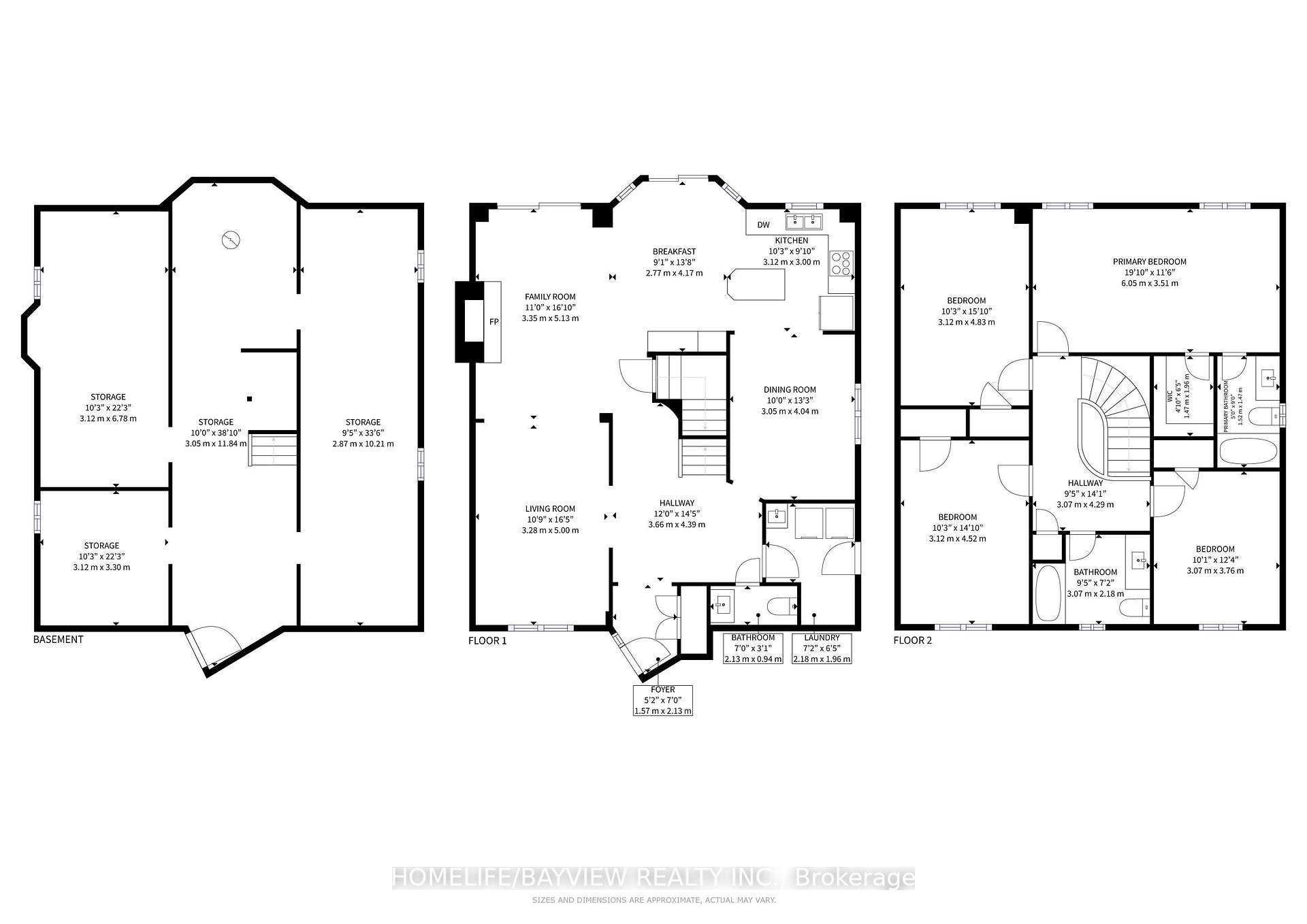





























| Welcome To 22 Marsh St., A Beautiful, Bright, Open-Concept Home In The Sought-After Community Of North Richvale. This Stunning Residence Features Four Inviting Bedrooms, Hardwood Floors, And A Sun-Filled South-Facing View. The Modern Kitchen Boasts Extended Cabinets, Quartz Countertops, A Stylish Backsplash, Pot Lights, And Valance Lighting. The Open Concept Living And Dining Rooms Provide Ample Space For Entertaining, While The Family Room Features A Cozy Fireplace And A Walkout To A Fenced Backyard. The Spacious Primary Bedroom Offers A 4-Piece Ensuite And A Large Walk-In Closet, While The Home Also Features Three Additional Bright & Generously Sized Bedrooms.Enjoy A Private, Well-Proportioned Fenced YardPerfect For Entertaining, Gardening, Or Outdoor Activities.Wide Driveway With No Sidewalk, And A Double Garage. Additional Upgrades A Brand-New Dryer (2025), And A New Oven (2025). Conveniently Located Near Public Transportation, Shopping Centers, Park, Schools, Mackenzie Health Hospital,& The Library. Take The Incredible Opportunity To LIVE IN The Home You've Been Dreaming Of! **Rare To Find** |
| Price | $4,300 |
| Taxes: | $0.00 |
| Payment Frequency: | Monthly |
| Rental Application Required: | T |
| Deposit Required: | True |
| Credit Check: | T |
| Occupancy by: | Owner |
| Municipality/City: | Richmond Hill |
| Address: | 22 Marsh Stre , Richmond Hill, L4C 7P2, York |
| Directions/Cross Streets: | Bathurst St/Major Mackenzie Dr W |
| Rooms: | 9 |
| Bedrooms: | 4 |
| Bedrooms +: | 0 |
| Family Room: | T |
| Basement: | Partially Fi |
| Furnished: | Unfu |
| Level/Floor | Room | Length(ft) | Width(ft) | Descriptions | |
| Room 1 | Main | Living Ro | 16.4 | 10.76 | Hardwood Floor, Large Window, Overlooks Frontyard |
| Room 2 | Main | Dining Ro | 13.25 | 10 | Hardwood Floor, California Shutters, Window |
| Room 3 | Main | Family Ro | 16.83 | 10.99 | Hardwood Floor, Fireplace, W/O To Deck |
| Room 4 | Main | Kitchen | 10.23 | 9.97 | Modern Kitchen, Centre Island, Open Concept |
| Room 5 | Main | Breakfast | 13.68 | 9.09 | Overlooks Backyard, Pot Lights, W/O To Deck |
| Room 6 | Second | Primary B | 19.84 | 11.51 | Hardwood Floor, 4 Pc Ensuite, Walk-In Closet(s) |
| Room 7 | Second | Bedroom 2 | 15.84 | 10.23 | Hardwood Floor, Large Closet, Window |
| Room 8 | Second | Bedroom 3 | 14.83 | 10.23 | Hardwood Floor, Large Closet, Window |
| Room 9 | Second | Bedroom 4 | 12.33 | 10.07 | Hardwood Floor, Large Closet, Window |
| Washroom Type | No. of Pieces | Level |
| Washroom Type 1 | 4 | Second |
| Washroom Type 2 | 2 | Main |
| Washroom Type 3 | 0 | |
| Washroom Type 4 | 0 | |
| Washroom Type 5 | 0 |
| Total Area: | 0.00 |
| Property Type: | Detached |
| Style: | 2-Storey |
| Exterior: | Brick |
| Garage Type: | Attached |
| (Parking/)Drive: | Private Do |
| Drive Parking Spaces: | 4 |
| Park #1 | |
| Parking Type: | Private Do |
| Park #2 | |
| Parking Type: | Private Do |
| Pool: | None |
| Private Entrance: | T |
| Laundry Access: | Laundry Room |
| Property Features: | Fenced Yard, Hospital |
| CAC Included: | N |
| Water Included: | N |
| Cabel TV Included: | N |
| Common Elements Included: | N |
| Heat Included: | N |
| Parking Included: | Y |
| Condo Tax Included: | N |
| Building Insurance Included: | N |
| Fireplace/Stove: | Y |
| Heat Type: | Forced Air |
| Central Air Conditioning: | Central Air |
| Central Vac: | N |
| Laundry Level: | Syste |
| Ensuite Laundry: | F |
| Sewers: | Sewer |
| Utilities-Cable: | A |
| Utilities-Hydro: | Y |
| Utilities-Sewers: | Y |
| Utilities-Gas: | Y |
| Utilities-Municipal Water: | Y |
| Utilities-Telephone: | A |
| Although the information displayed is believed to be accurate, no warranties or representations are made of any kind. |
| HOMELIFE/BAYVIEW REALTY INC. |
- Listing -1 of 0
|
|
.jpg?src=Custom)
Mona Bassily
Sales Representative
Dir:
416-315-7728
Bus:
905-889-2200
Fax:
905-889-3322
| Virtual Tour | Book Showing | Email a Friend |
Jump To:
At a Glance:
| Type: | Freehold - Detached |
| Area: | York |
| Municipality: | Richmond Hill |
| Neighbourhood: | North Richvale |
| Style: | 2-Storey |
| Lot Size: | x 110.11(Feet) |
| Approximate Age: | |
| Tax: | $0 |
| Maintenance Fee: | $0 |
| Beds: | 4 |
| Baths: | 3 |
| Garage: | 0 |
| Fireplace: | Y |
| Air Conditioning: | |
| Pool: | None |
Locatin Map:

Listing added to your favorite list
Looking for resale homes?

By agreeing to Terms of Use, you will have ability to search up to 286604 listings and access to richer information than found on REALTOR.ca through my website.

