
$899,900
Available - For Sale
Listing ID: N12053197
96 Fairwood Driv , Georgina, L4P 3Y1, York
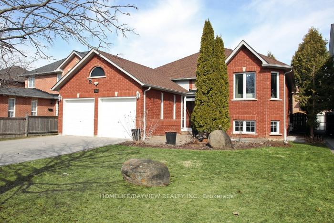
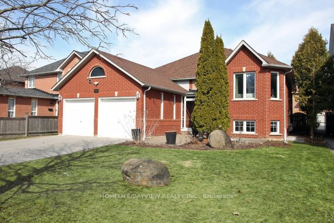
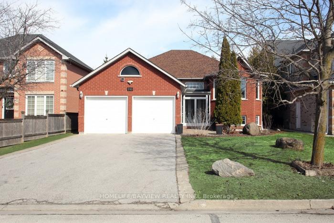
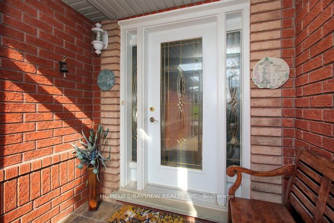
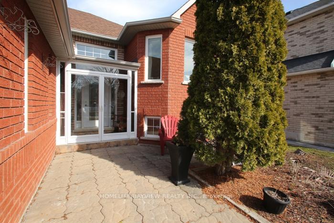
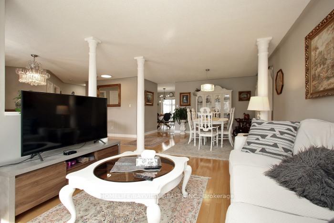
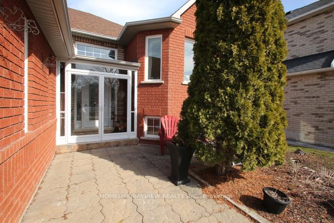
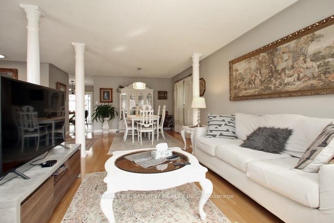
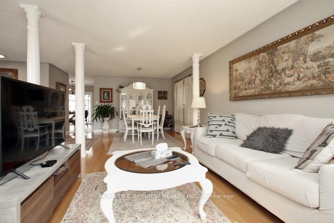
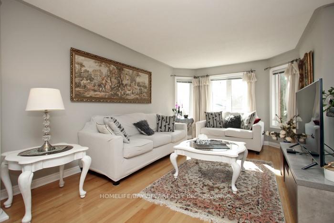
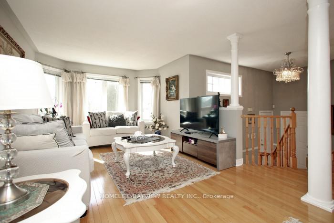
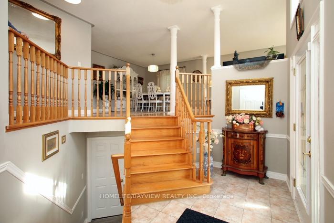
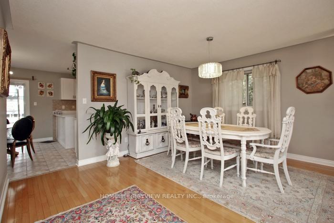
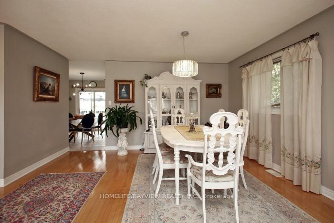
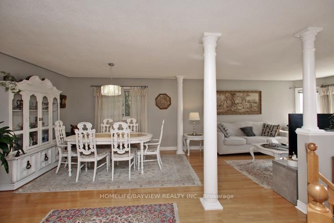
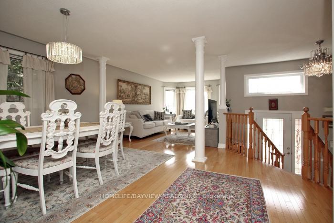
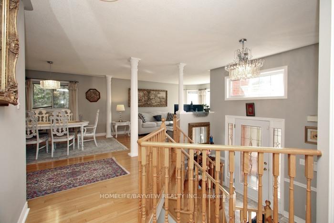
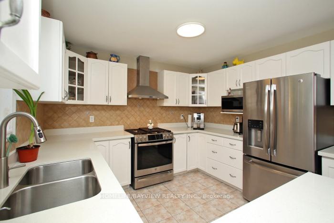
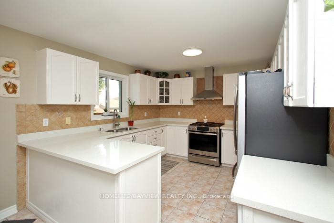
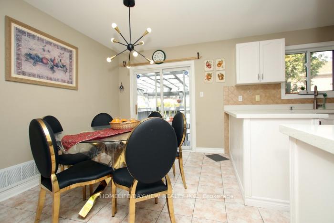
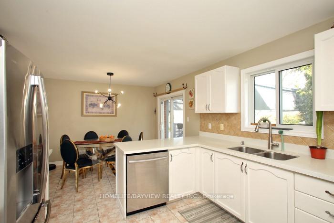
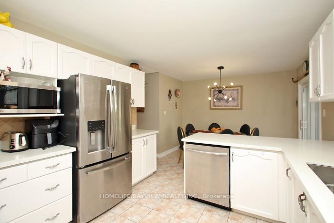
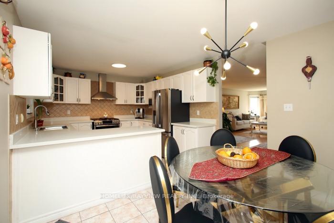
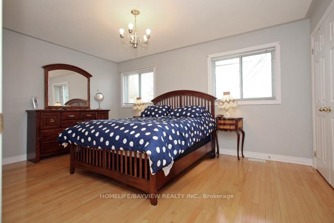
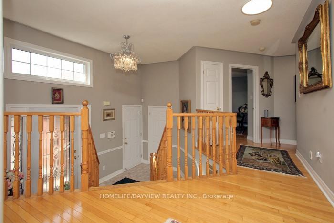
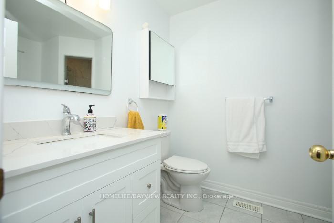
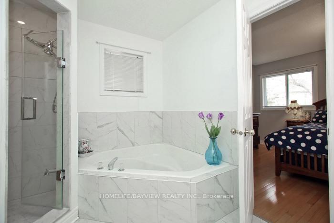
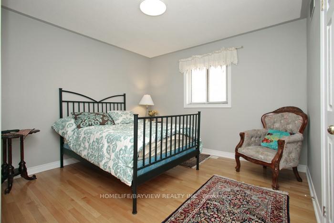
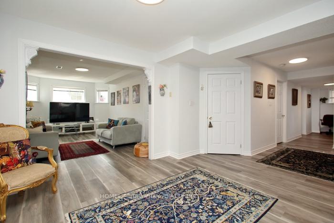
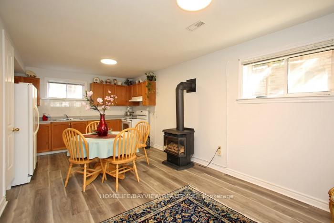
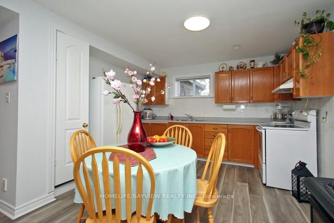
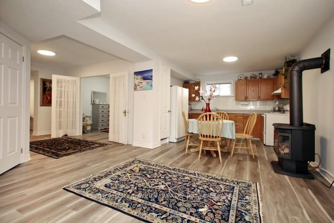
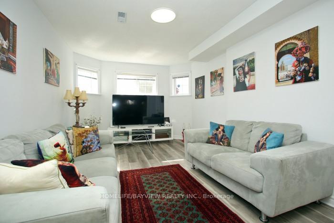
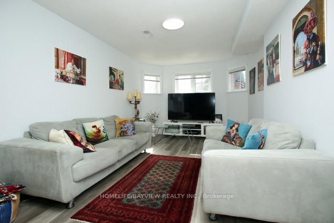
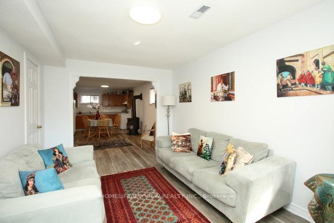
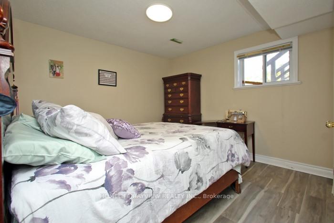
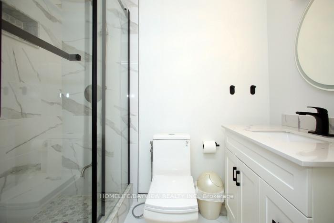
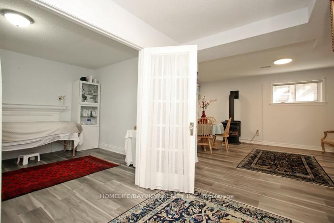
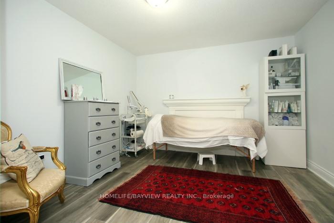
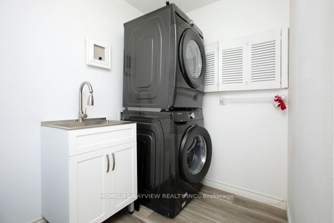
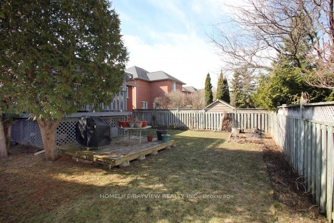
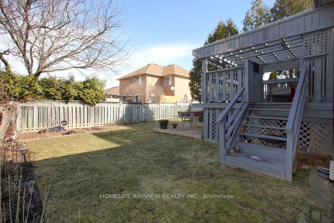
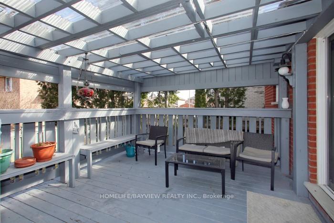
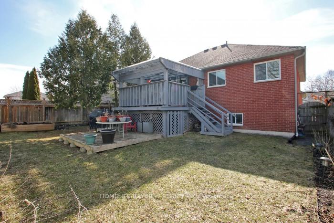
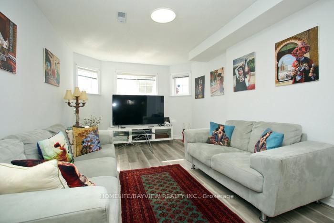
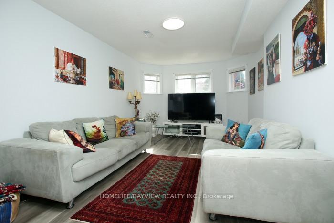
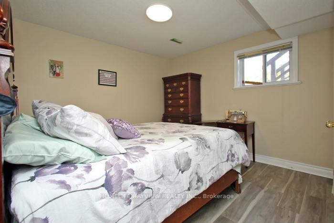
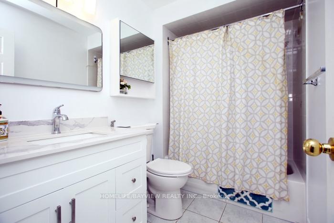
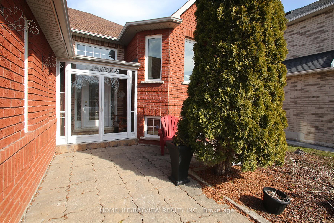
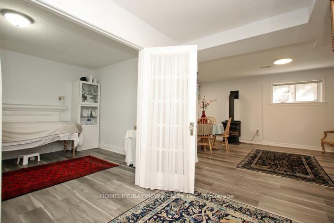


















































| METICULOUSLY-MAINTAINED HOME IN A POPULAR NEIGHBOURHOOD * BUNGALOW RAISED ,FINISHED BASEMENT WITH OVERSIZED WINDOWS ,LARGE KICHEN IN THE BASEMENT WOULD BE AN IDEAL IN- LAW SUIET WITH TWO BEDROOMS PLUS DEN & 4 PC BATH 2025 ,APPROXIMATELY 2200 SQF <ASP,SELLER> OF BEUTIFULLY DESIGNED LIVING SPACE .FROM MOMENT TO STEP INTO THE SPACIOUS 13" CEILING FOYER WITH ***DIRECT GARAGE ACCESS, YOU WILL APPRECIATE THE BRIGHT ,OPEN CONCEPT LAYOUT . THE EAT -IN KITCHEN FEATURES A QUARTZ COUNTER TOP <WALK OUT >, AND A TIRED DECK OVERLOOKING THE VERY PRIVATE FULLY FENCED BACK YARD , IT MUST BE SEEN !THE PERFECT PLACE FOR YOUR FAMILY TO CALL HOME .READY TO MOVE WITHOUT ANY HIDDEN COSTS ***FURNACE 2024, WINDOWS 2025 ,LEADING FLOOR INSULATION FOAM UPGRADED 2025*** ,BASEMENT BATHROOM & FLOORS 2025 , GARAGE DOOR OPENER 2024 , PRIMARY ROOM STANDING SHOWER & MIRROR CABINET & TOILET 2025 ,POWDER ROOM MIRROR CABINET & QUARTZ 2025, ROOF TOP ALL SEASON DECK *** WALK TO ELEMENTARY & SECONDARY SCHOOLS, PARK & WALMART ,BANK &RESTURANT , PUBLIC TRANSIT ,6 MINUTES TO HIGHWAY 404 ,THIS UNIQUE OPPORTUNITY WONT LAST LONG ,DONT MISS OUT ! |
| Price | $899,900 |
| Taxes: | $5294.04 |
| Assessment Year: | 2024 |
| Occupancy by: | Owner |
| Address: | 96 Fairwood Driv , Georgina, L4P 3Y1, York |
| Directions/Cross Streets: | WOODBINE & DOVEDALE |
| Rooms: | 10 |
| Rooms +: | 2 |
| Bedrooms: | 2 |
| Bedrooms +: | 2 |
| Family Room: | T |
| Basement: | Apartment |
| Level/Floor | Room | Length(ft) | Width(ft) | Descriptions | |
| Room 1 | Ground | Foyer | 3.94 | 7.38 | Double Closet, Illuminated Ceiling, Ceramic Floor |
| Room 2 | Ground | Living Ro | 16.33 | 10.59 | Large Window, Combined w/Dining, Hardwood Floor |
| Room 3 | Ground | Dining Ro | 14.76 | 11.64 | Open Concept, Combined w/Living, Hardwood Floor |
| Room 4 | Ground | Kitchen | 11.41 | 10.82 | Quartz Counter, Stainless Steel Appl, Ceramic Floor |
| Room 5 | Ground | Breakfast | 11.12 | 8.5 | W/O To Deck, Sliding Doors, Ceramic Floor |
| Room 6 | Ground | Primary B | 15.32 | 10.99 | Double Closet, 4 Pc Ensuite, Hardwood Floor |
| Room 7 | Ground | Bedroom 2 | 11.25 | 10.46 | Double Closet, Large Window, Hardwood Floor |
| Room 8 | Ground | Powder Ro | 4.92 | 6.56 | Mirrored Closet, 4 Pc Bath, Ceramic Floor |
| Room 9 | Basement | Kitchen | 10.99 | 12.14 | Pantry, B/I Appliances, Laminate |
| Room 10 | Basement | Family Ro | 17.45 | 10.56 | Large Window, Fireplace, Laminate |
| Room 11 | Basement | Bedroom 3 | 5.67 | 8.2 | Open Concept, French Doors, Laminate |
| Room 12 | Basement | Bedroom 4 | 11.09 | 10.99 | Large Window, Double Closet, Laminate |
| Room 13 | Basement | Den | 3.28 | 4.92 | Open Concept, Window, Laminate |
| Room 14 | Basement | Bathroom | 4.92 | 6.56 | Mirrored Closet, 4 Pc Bath, Quartz Counter |
| Room 15 | Basement | Laundry | 10.17 | 5.64 | Pantry, Laundry Sink, Laminate |
| Washroom Type | No. of Pieces | Level |
| Washroom Type 1 | 4 | Ground |
| Washroom Type 2 | 4 | Ground |
| Washroom Type 3 | 4 | Basement |
| Washroom Type 4 | 0 | |
| Washroom Type 5 | 0 |
| Total Area: | 0.00 |
| Property Type: | Detached |
| Style: | Bungalow-Raised |
| Exterior: | Brick |
| Garage Type: | Attached |
| (Parking/)Drive: | Private Tr |
| Drive Parking Spaces: | 4 |
| Park #1 | |
| Parking Type: | Private Tr |
| Park #2 | |
| Parking Type: | Private Tr |
| Pool: | None |
| Other Structures: | Fence - Full, |
| Approximatly Square Footage: | 1500-2000 |
| Property Features: | Fenced Yard, Greenbelt/Conserva |
| CAC Included: | N |
| Water Included: | N |
| Cabel TV Included: | N |
| Common Elements Included: | N |
| Heat Included: | N |
| Parking Included: | N |
| Condo Tax Included: | N |
| Building Insurance Included: | N |
| Fireplace/Stove: | Y |
| Heat Type: | Forced Air |
| Central Air Conditioning: | Central Air |
| Central Vac: | Y |
| Laundry Level: | Syste |
| Ensuite Laundry: | F |
| Elevator Lift: | False |
| Sewers: | Sewer |
| Utilities-Cable: | Y |
| Utilities-Hydro: | Y |
| Utilities-Sewers: | Y |
| Utilities-Gas: | Y |
| Utilities-Municipal Water: | Y |
| Utilities-Telephone: | Y |
$
%
Years
This calculator is for demonstration purposes only. Always consult a professional
financial advisor before making personal financial decisions.
| Although the information displayed is believed to be accurate, no warranties or representations are made of any kind. |
| HOMELIFE/BAYVIEW REALTY INC. |
- Listing -1 of 0
|
|
.jpg?src=Custom)
Mona Bassily
Sales Representative
Dir:
416-315-7728
Bus:
905-889-2200
Fax:
905-889-3322
| Virtual Tour | Book Showing | Email a Friend |
Jump To:
At a Glance:
| Type: | Freehold - Detached |
| Area: | York |
| Municipality: | Georgina |
| Neighbourhood: | Keswick South |
| Style: | Bungalow-Raised |
| Lot Size: | x 111.55(Feet) |
| Approximate Age: | |
| Tax: | $5,294.04 |
| Maintenance Fee: | $0 |
| Beds: | 2+2 |
| Baths: | 3 |
| Garage: | 0 |
| Fireplace: | Y |
| Air Conditioning: | |
| Pool: | None |
Locatin Map:
Payment Calculator:

Listing added to your favorite list
Looking for resale homes?

By agreeing to Terms of Use, you will have ability to search up to 286604 listings and access to richer information than found on REALTOR.ca through my website.

