
$788,888
Available - For Sale
Listing ID: N11972132
217 Thoms Cres , Newmarket, L3Y 1C9, York
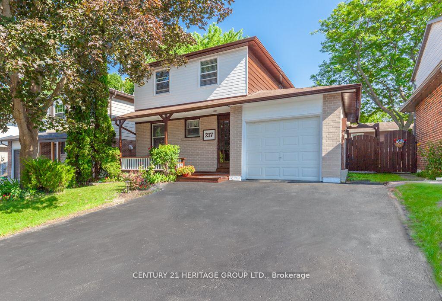
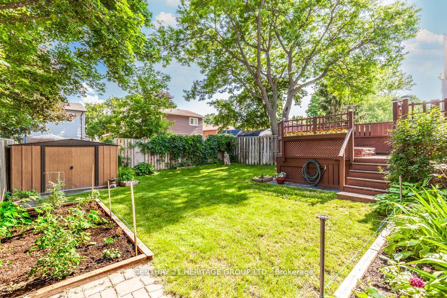
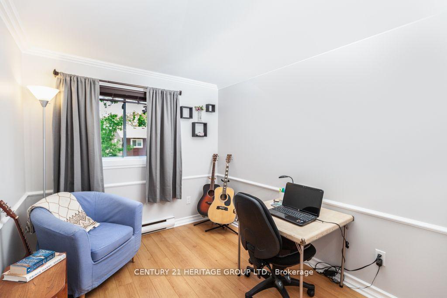
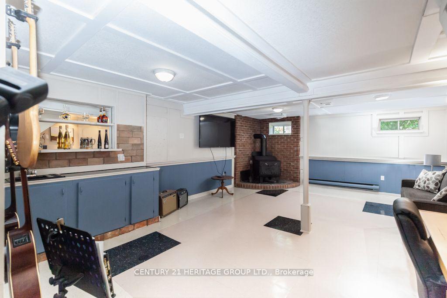
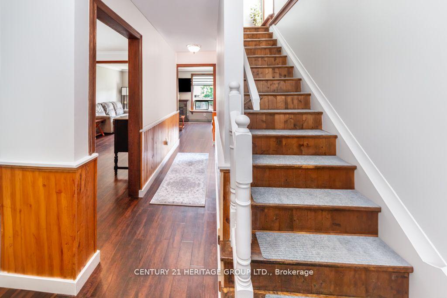
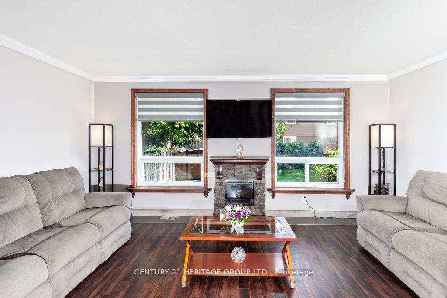
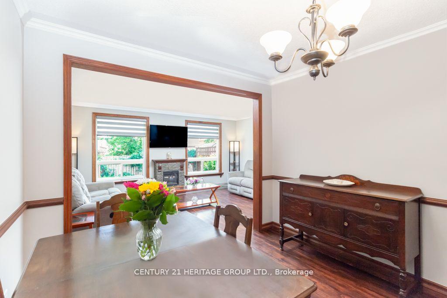
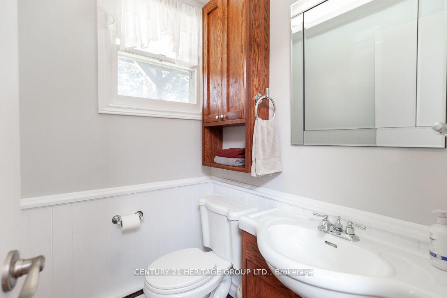
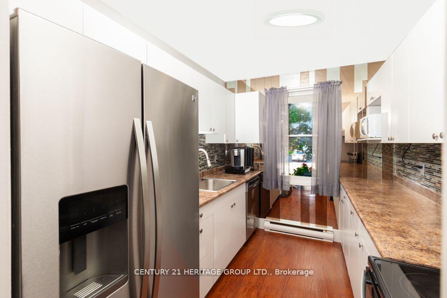
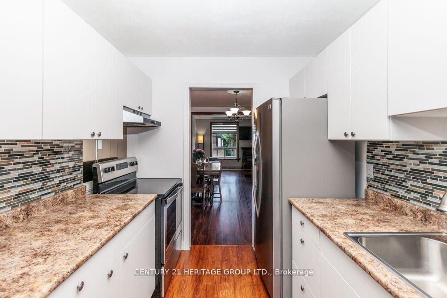
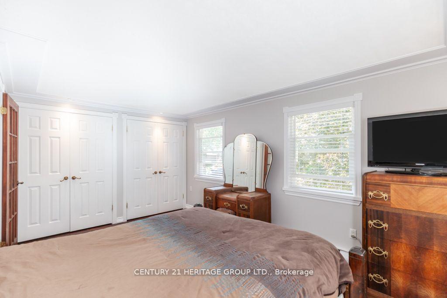
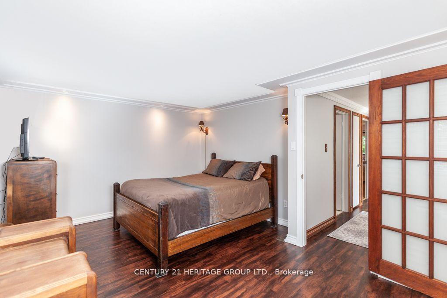
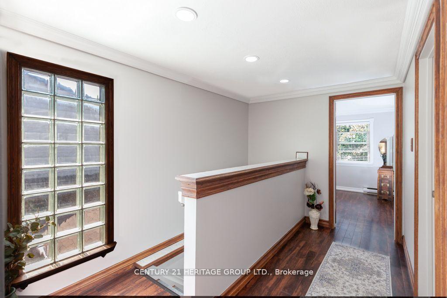
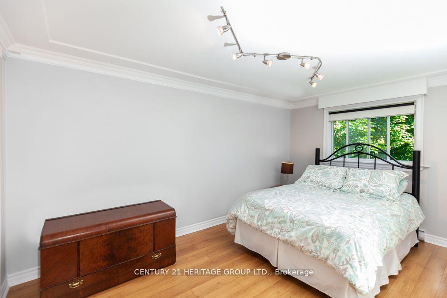
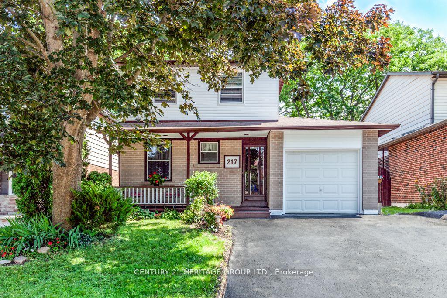

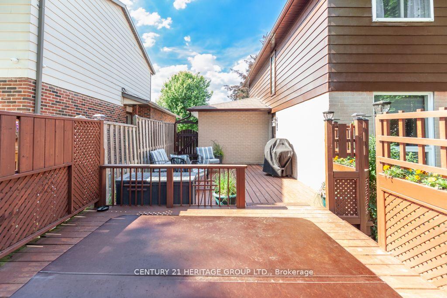
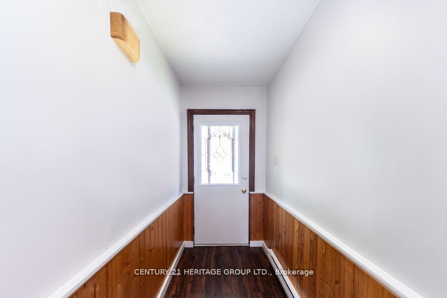
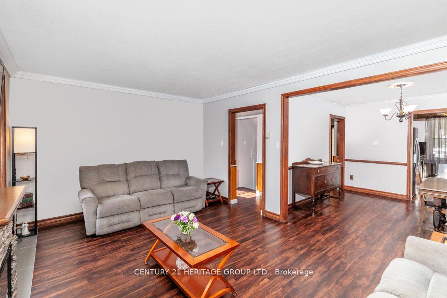
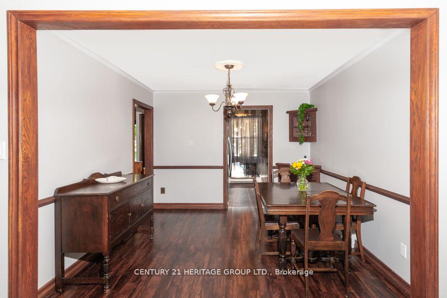
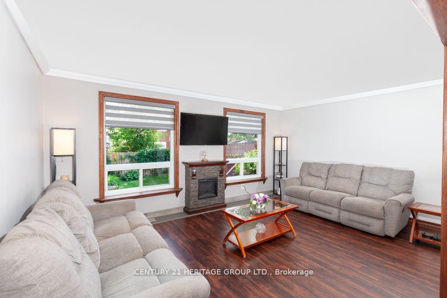
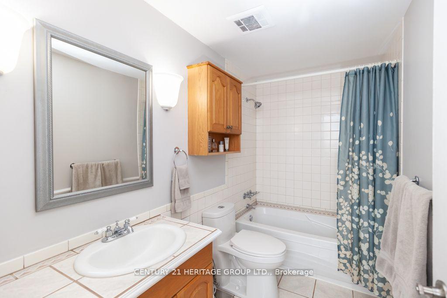
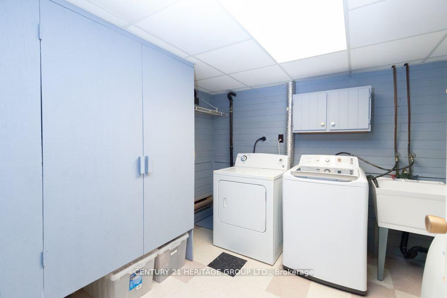
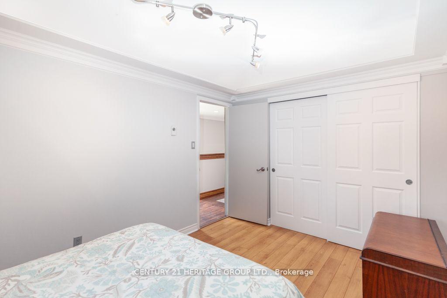
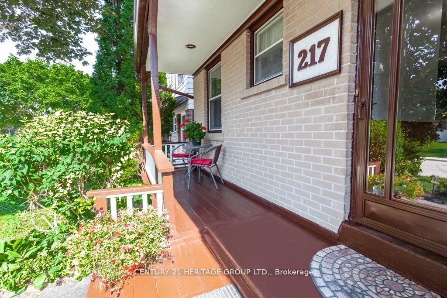
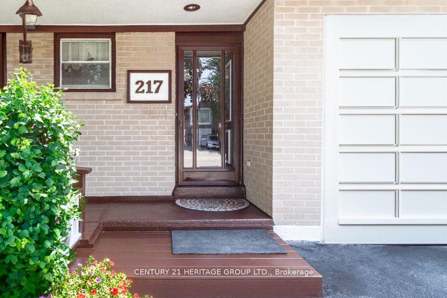
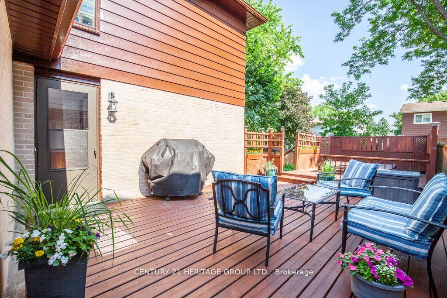
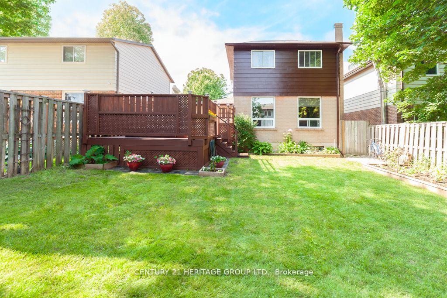




























| Welcome to 217 Thoms Cres, a sparkling 3 bedroom home in a fantastic family-friendly neighbourhood in Newmarket. This superbly updated home features a modern open concept main floor with a stunning kitchen with steel appliance. The electric fireplace, hardwood floors shine in the living/dining area that walks out to the lovely and tranquil, landscaped backyard, with a deck . The light-filled 2nd floor features a skylights, a spacious primary room and very good sized bedrooms. A very useable finished basement as a studio with separate entrance with a large rec room with nice covered floor , a 3-piece bathroom, and plenty of storage. This home additionally features a perfect front porch, ideal for enjoying your morning coffee on. Amazing location, steps to Rogers public school, parks, local transit and close to GO, 404, 400 and all the amenities of downtown Newmarket i.e. fairy lake, fantastic restaurants, farmer's market and much more. This one is a true gem! Among the notable value-enhancing features of this property is the potential, subject to applicable zoning and building regulations, to construct a two-story addition on the western portion of premises. This addition may be developed as a self-contained residential unit compromising approximately 500 square feet, with a dedicated and independent entrance. Accordingly, the property may qualify for use as three separate dwelling units. |
| Price | $788,888 |
| Taxes: | $3913.57 |
| Occupancy by: | Vacant |
| Address: | 217 Thoms Cres , Newmarket, L3Y 1C9, York |
| Acreage: | < .50 |
| Directions/Cross Streets: | Yonge & William Roe |
| Rooms: | 6 |
| Rooms +: | 2 |
| Bedrooms: | 3 |
| Bedrooms +: | 0 |
| Family Room: | T |
| Basement: | Finished |
| Level/Floor | Room | Length(ft) | Width(ft) | Descriptions | |
| Room 1 | Main | Living Ro | 16.73 | 11.38 | W/O To Deck, Large Window, Electric Fireplace |
| Room 2 | Main | Dining Ro | 10.99 | 9.97 | |
| Room 3 | Main | Kitchen | 9.84 | 7.81 | Stainless Steel Appl, North View |
| Room 4 | Main | Bathroom | 4.99 | 4.33 | |
| Room 5 | Second | Bedroom | 9.91 | 7.81 | Closet, Laminate |
| Room 6 | Second | Bedroom | 14.1 | 9.18 | Large Closet, Laminate |
| Room 7 | Second | Primary B | 17.15 | 9.84 | Double Closet, Pot Lights, Window |
| Room 8 | Second | Bathroom | 9.18 | 4.99 | |
| Room 9 | Basement | Recreatio | 21.48 | 15.74 | Wood Stove, Bar Sink |
| Room 10 | Basement | Laundry | 7.31 | 9.12 | Closet, Laundry Sink |
| Room 11 | Basement | Kitchen | 10.5 | 5.9 |
| Washroom Type | No. of Pieces | Level |
| Washroom Type 1 | 2 | Main |
| Washroom Type 2 | 4 | Upper |
| Washroom Type 3 | 0 | |
| Washroom Type 4 | 0 | |
| Washroom Type 5 | 0 | |
| Washroom Type 6 | 2 | Main |
| Washroom Type 7 | 4 | Upper |
| Washroom Type 8 | 0 | |
| Washroom Type 9 | 0 | |
| Washroom Type 10 | 0 |
| Total Area: | 0.00 |
| Approximatly Age: | 31-50 |
| Property Type: | Detached |
| Style: | 2-Storey |
| Exterior: | Aluminum Siding, Brick |
| Garage Type: | Attached |
| (Parking/)Drive: | Available |
| Drive Parking Spaces: | 2 |
| Park #1 | |
| Parking Type: | Available |
| Park #2 | |
| Parking Type: | Available |
| Pool: | None |
| Other Structures: | Garden Shed |
| Approximatly Age: | 31-50 |
| Approximatly Square Footage: | 1100-1500 |
| Property Features: | Arts Centre, Fenced Yard |
| CAC Included: | N |
| Water Included: | N |
| Cabel TV Included: | N |
| Common Elements Included: | N |
| Heat Included: | N |
| Parking Included: | N |
| Condo Tax Included: | N |
| Building Insurance Included: | N |
| Fireplace/Stove: | Y |
| Heat Type: | Baseboard |
| Central Air Conditioning: | Other |
| Central Vac: | Y |
| Laundry Level: | Syste |
| Ensuite Laundry: | F |
| Elevator Lift: | False |
| Sewers: | Sewer |
| Utilities-Cable: | A |
| Utilities-Hydro: | Y |
$
%
Years
This calculator is for demonstration purposes only. Always consult a professional
financial advisor before making personal financial decisions.
| Although the information displayed is believed to be accurate, no warranties or representations are made of any kind. |
| CENTURY 21 HERITAGE GROUP LTD. |
- Listing -1 of 0
|
|
.jpg?src=Custom)
Mona Bassily
Sales Representative
Dir:
416-315-7728
Bus:
905-889-2200
Fax:
905-889-3322
| Book Showing | Email a Friend |
Jump To:
At a Glance:
| Type: | Freehold - Detached |
| Area: | York |
| Municipality: | Newmarket |
| Neighbourhood: | Central Newmarket |
| Style: | 2-Storey |
| Lot Size: | x 100.07(Feet) |
| Approximate Age: | 31-50 |
| Tax: | $3,913.57 |
| Maintenance Fee: | $0 |
| Beds: | 3 |
| Baths: | 3 |
| Garage: | 0 |
| Fireplace: | Y |
| Air Conditioning: | |
| Pool: | None |
Locatin Map:
Payment Calculator:

Listing added to your favorite list
Looking for resale homes?

By agreeing to Terms of Use, you will have ability to search up to 286604 listings and access to richer information than found on REALTOR.ca through my website.

