
$799,900
Available - For Sale
Listing ID: N12046076
729 Sunnypoint Driv , Newmarket, L3Y 2Z7, York
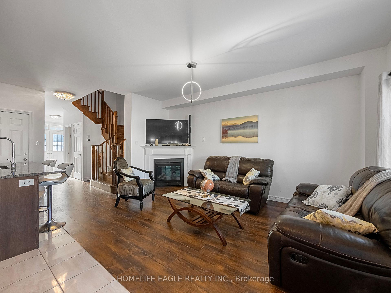
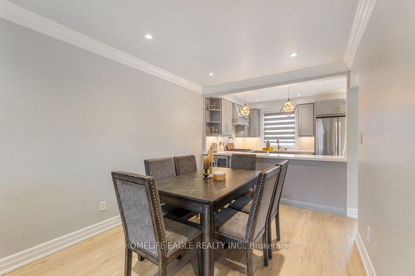
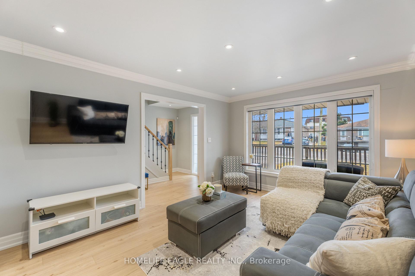
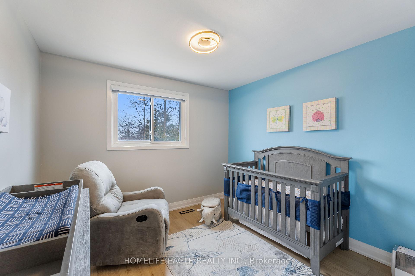
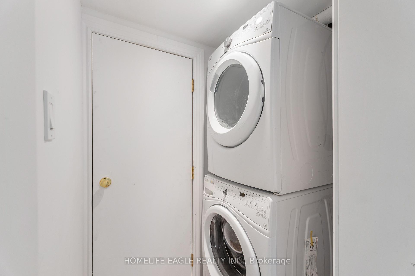
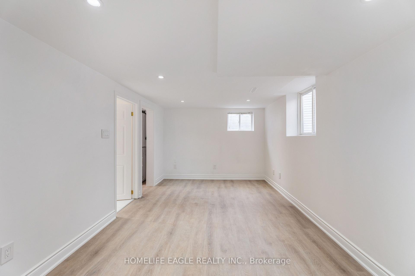
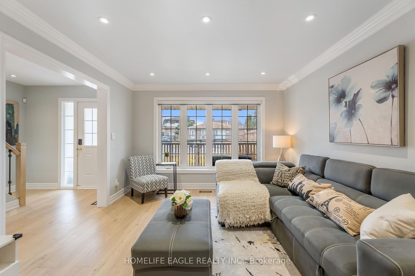
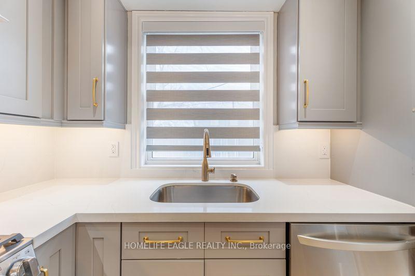
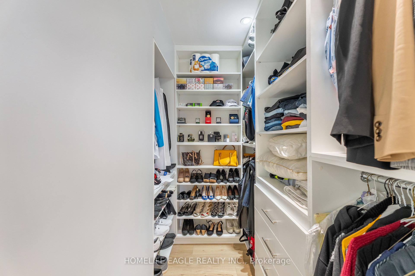
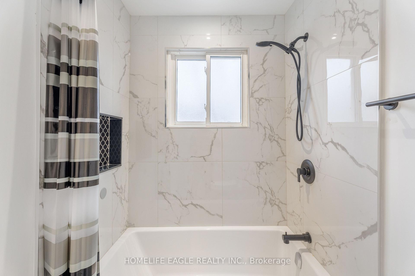
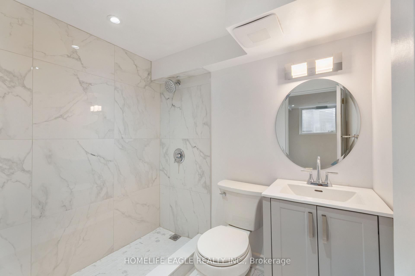
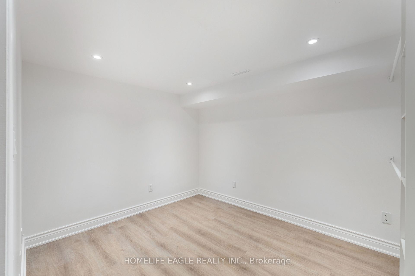
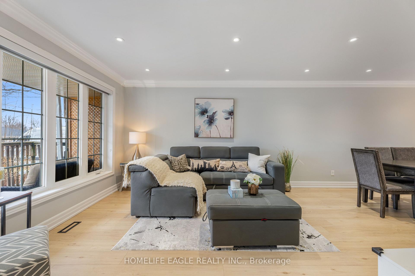
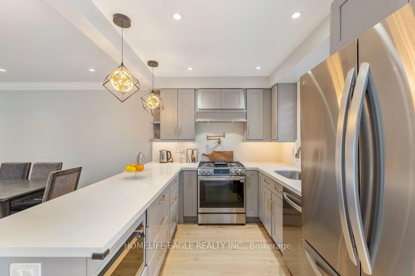
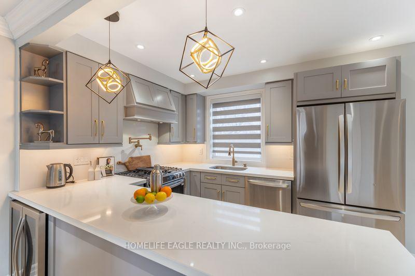
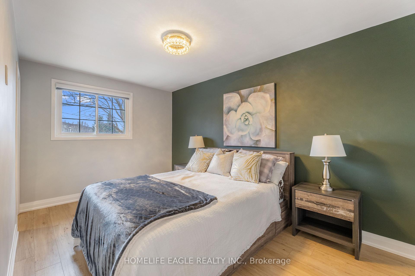
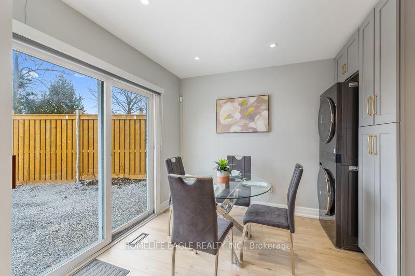
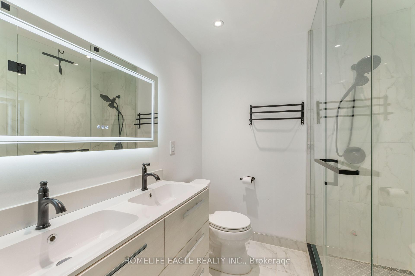
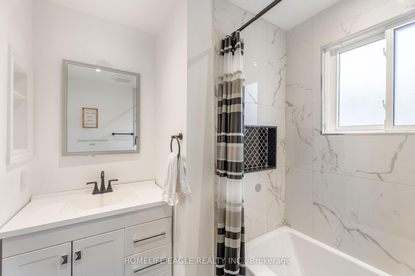
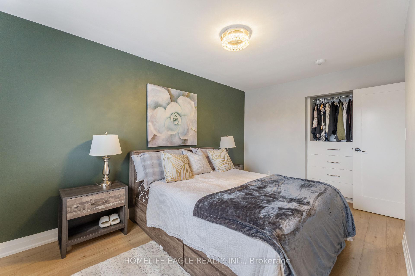
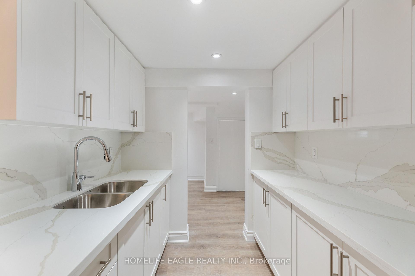
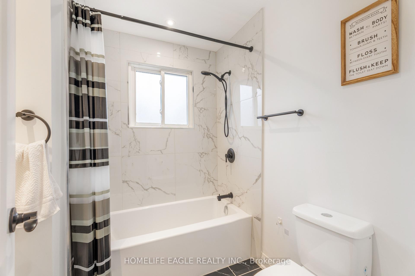
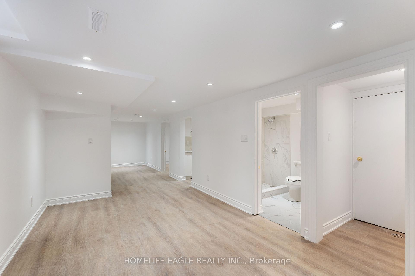
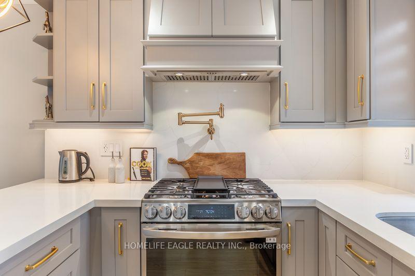
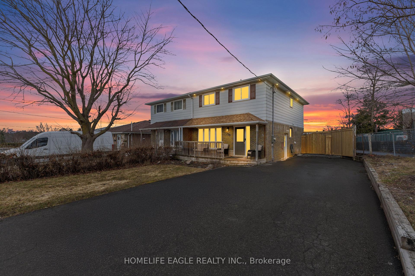
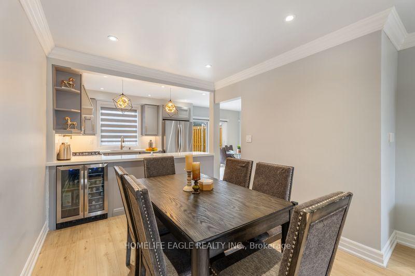
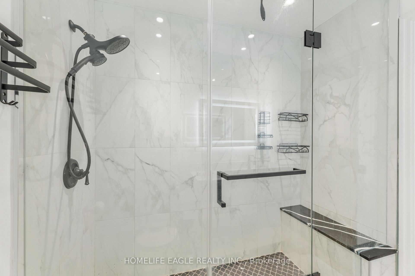
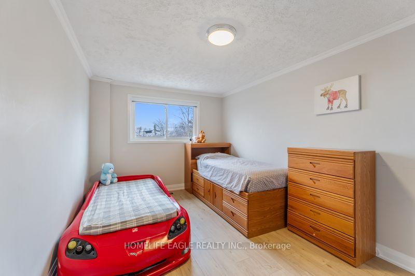
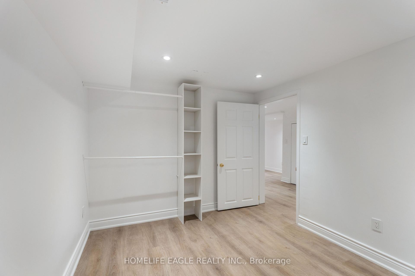
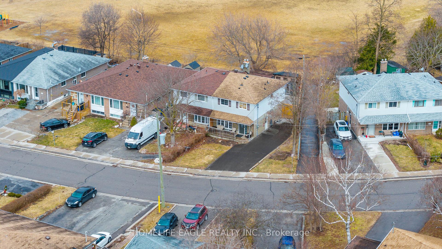






























| The Perfect 3+1 Bedroom * Semi Detached * In a Family Friendly Neighbourhood * Legal Basement Apartment W/ Separate Entrance* Brand New Custom Gourmet Kitchen Featuring Quartz Countertops + Modern Backsplash* Top of The Line Stainless Steel Appliances* Pot Filler* Built In Wine Cooler* All Brand New Hardware. Brand New LVP Flooring* All New Pot Lights In Key Areas + Custom Light Fixtures Throughout* Smooth Ceilings* All New Crown Moulding & Trims* New Staircase Treads W/ Iron Pickets* Primary Bedroom Featuring Custom Walk In Closet + Brand New Custom 5 Pc Spa Like Ensuite Featuring Brand New Toilet + Walk In Glass Shower + Bench* All Spacious Bedrooms* Second Bathroom Featuring New Soaker Tub Modern Calacatta Marble Finish* All New Hardware* Legal Finished Basement Apartment W/ Separate Entrance Features an Open Concept Living & Dining* Brand New Modern Kitchen W/ Quartz Counters + Quartz Backsplash For Seamless Modern Look + All New Flooring & 1 Bedroom W/ Separate Laundry* + Pot Lights* New Upgrade 200 AMP ESA Approved Electrical Panel* 2 In 1 Interconnected Smoke Alarms Throughout Main, Second and Basement Levels* New Hot Water Tank 2023, New Water Softener 2023, New Furnace and A/C Unit 2021* Exterior Features New Soffit Lights Around Front Porch and Side* New Fence* Private Backyard W/ No Neighbours In The Back Featuring Custom Shed Modern Shed For Additional Storage* Low Maintenance Yard* Fully Renovated! Move In Ready! Walking Distance to South Lake Hospital, Elementary Schools* Minutes To All Amenities, Close to Parks Schools, Trails. Must See! |
| Price | $799,900 |
| Taxes: | $3783.00 |
| Occupancy by: | Owner |
| Address: | 729 Sunnypoint Driv , Newmarket, L3Y 2Z7, York |
| Directions/Cross Streets: | Sunnypoint Drive & Patterson |
| Rooms: | 7 |
| Rooms +: | 3 |
| Bedrooms: | 3 |
| Bedrooms +: | 1 |
| Family Room: | T |
| Basement: | Apartment, Separate Ent |
| Washroom Type | No. of Pieces | Level |
| Washroom Type 1 | 2 | Main |
| Washroom Type 2 | 4 | Basement |
| Washroom Type 3 | 5 | Second |
| Washroom Type 4 | 4 | Second |
| Washroom Type 5 | 0 | |
| Washroom Type 6 | 2 | Main |
| Washroom Type 7 | 4 | Basement |
| Washroom Type 8 | 5 | Second |
| Washroom Type 9 | 4 | Second |
| Washroom Type 10 | 0 |
| Total Area: | 0.00 |
| Property Type: | Semi-Detached |
| Style: | 2-Storey |
| Exterior: | Aluminum Siding, Brick |
| Garage Type: | None |
| (Parking/)Drive: | Available |
| Drive Parking Spaces: | 5 |
| Park #1 | |
| Parking Type: | Available |
| Park #2 | |
| Parking Type: | Available |
| Pool: | None |
| CAC Included: | N |
| Water Included: | N |
| Cabel TV Included: | N |
| Common Elements Included: | N |
| Heat Included: | N |
| Parking Included: | N |
| Condo Tax Included: | N |
| Building Insurance Included: | N |
| Fireplace/Stove: | Y |
| Heat Type: | Forced Air |
| Central Air Conditioning: | Central Air |
| Central Vac: | N |
| Laundry Level: | Syste |
| Ensuite Laundry: | F |
| Sewers: | Sewer |
$
%
Years
This calculator is for demonstration purposes only. Always consult a professional
financial advisor before making personal financial decisions.
| Although the information displayed is believed to be accurate, no warranties or representations are made of any kind. |
| HOMELIFE EAGLE REALTY INC. |
- Listing -1 of 0
|
|
.jpg?src=Custom)
Mona Bassily
Sales Representative
Dir:
416-315-7728
Bus:
905-889-2200
Fax:
905-889-3322
| Virtual Tour | Book Showing | Email a Friend |
Jump To:
At a Glance:
| Type: | Freehold - Semi-Detached |
| Area: | York |
| Municipality: | Newmarket |
| Neighbourhood: | Huron Heights-Leslie Valley |
| Style: | 2-Storey |
| Lot Size: | x 108.00(Feet) |
| Approximate Age: | |
| Tax: | $3,783 |
| Maintenance Fee: | $0 |
| Beds: | 3+1 |
| Baths: | 4 |
| Garage: | 0 |
| Fireplace: | Y |
| Air Conditioning: | |
| Pool: | None |
Locatin Map:
Payment Calculator:

Listing added to your favorite list
Looking for resale homes?

By agreeing to Terms of Use, you will have ability to search up to 286604 listings and access to richer information than found on REALTOR.ca through my website.

