
$749,000
Available - For Sale
Listing ID: N12029473
228 Septonne Aven , Newmarket, L3Y 2W6, York
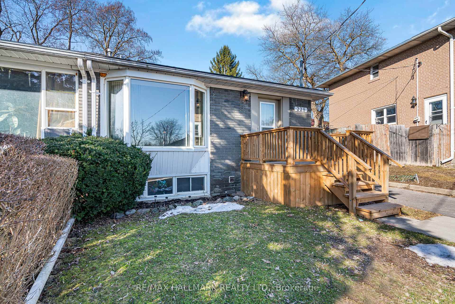
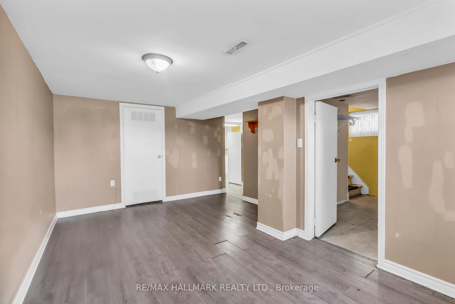
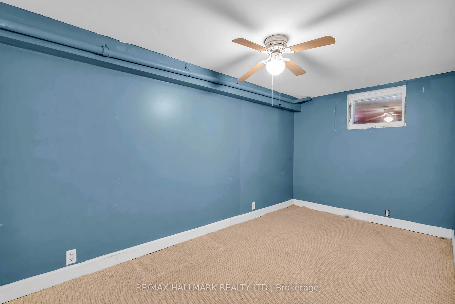
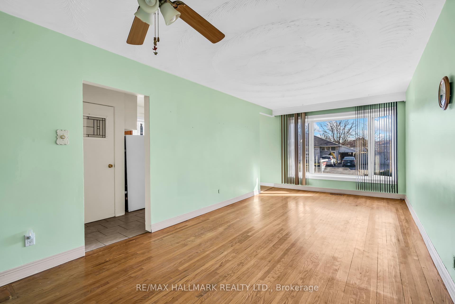
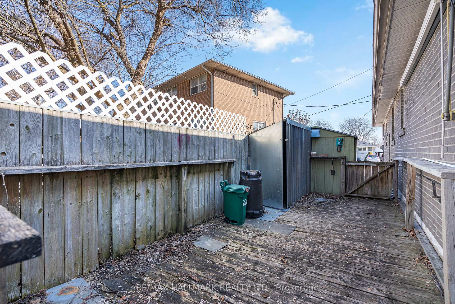
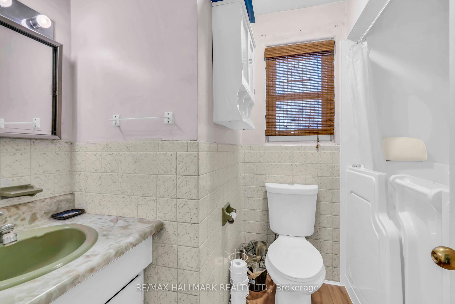
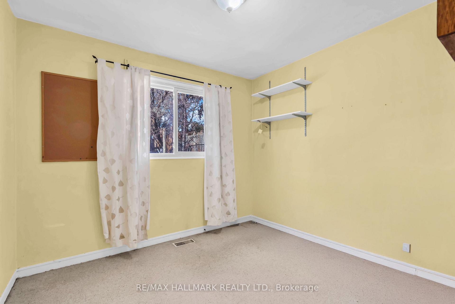
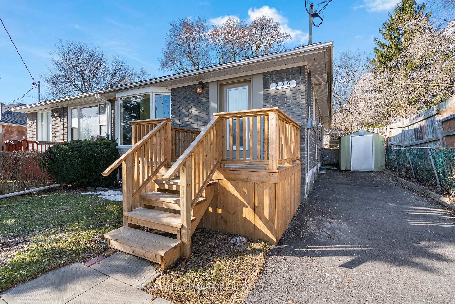
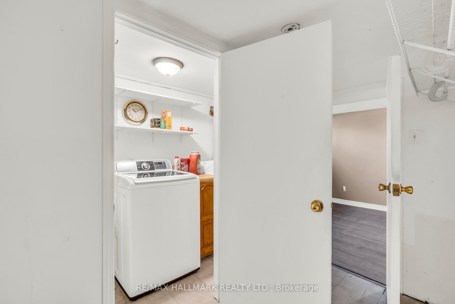
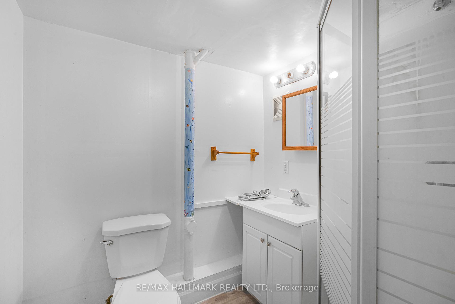
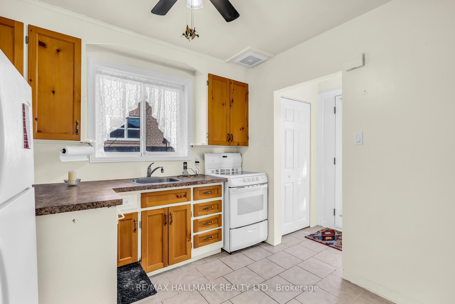
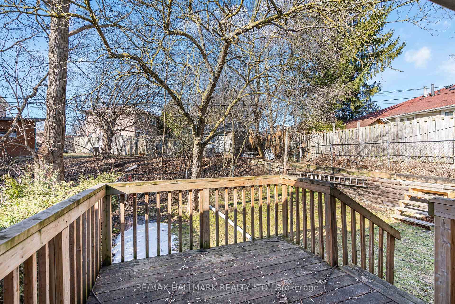
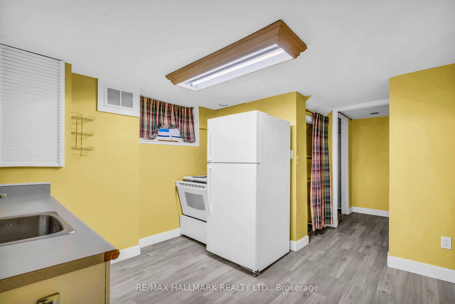
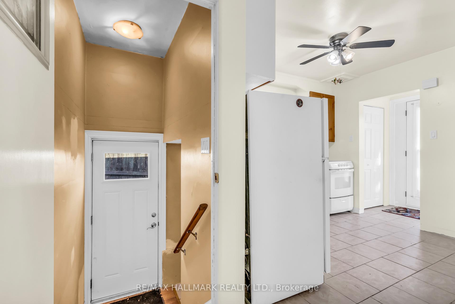
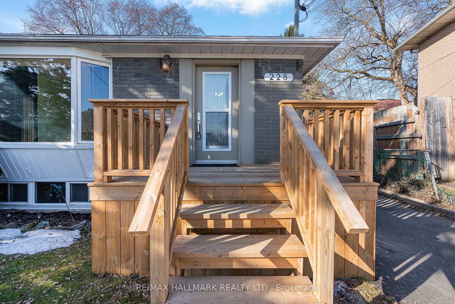
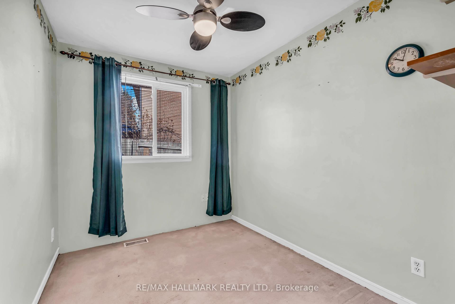
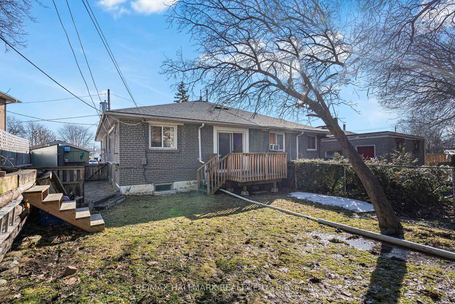
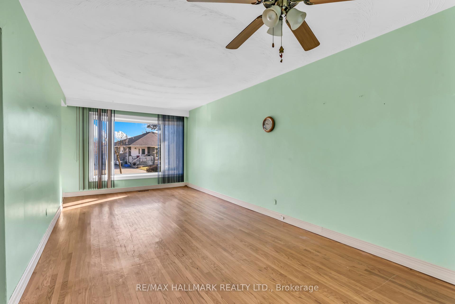
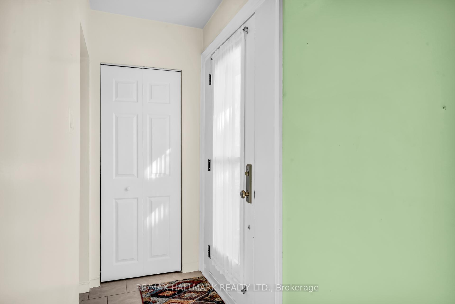
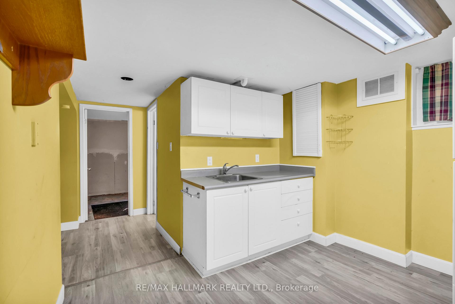
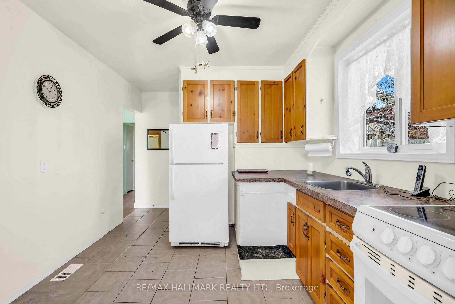
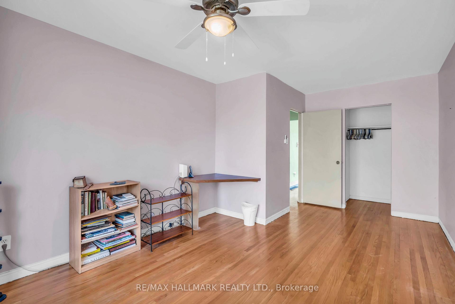
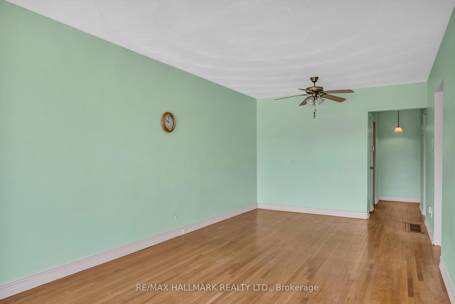
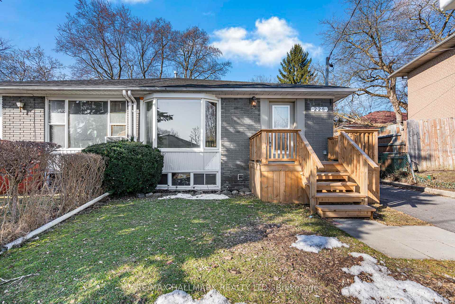
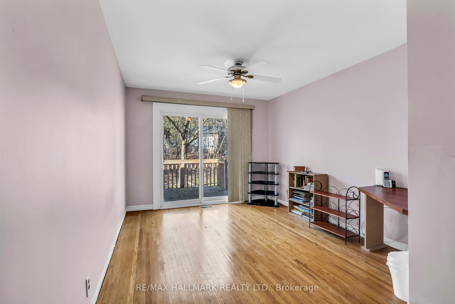

























| Great Value Here for this Semi Detached Three Bedroom Home on a Quiet Street with a Legally Registered Secondary Unit. Beautifully Updated Front Door and Side Door. Updated Windows throughout Main level including a large Bay Picture Window in the Living Room. Solid Strip Oak Hardwood on Main Level Could be Sanded and Stained as its in Good Shape. Main Floor Washroom has a New Walk In Handicap Friendly Bath/Shower. Primary Bedroom has a Walk Out to a Fully Fenced Yard. Long Recently Repaved Driveway Fits Three Cars. Laundry Room has Dual Access for Both Upper and Lower Use. Currently Vacant so No Tenant Notices Needed. Roof, Furnace, Central Air, all in Good Condition. |
| Price | $749,000 |
| Taxes: | $4052.42 |
| Assessment Year: | 2024 |
| Occupancy by: | Vacant |
| Address: | 228 Septonne Aven , Newmarket, L3Y 2W6, York |
| Directions/Cross Streets: | Yonge and Davis |
| Rooms: | 6 |
| Rooms +: | 4 |
| Bedrooms: | 3 |
| Bedrooms +: | 2 |
| Family Room: | F |
| Basement: | Separate Ent |
| Level/Floor | Room | Length(ft) | Width(ft) | Descriptions | |
| Room 1 | Ground | Living Ro | 21.32 | 10.5 | Hardwood Floor, Bay Window, Combined w/Dining |
| Room 2 | Ground | Dining Ro | 21.32 | 10.5 | Hardwood Floor, Combined w/Living |
| Room 3 | Ground | Kitchen | 9.18 | 8.53 | Ceramic Floor, Eat-in Kitchen |
| Room 4 | Ground | Primary B | 17.38 | 10.5 | Hardwood Floor, W/O To Yard, Large Closet |
| Room 5 | Ground | Bedroom 2 | 11.48 | 9.84 | Broadloom, Closet |
| Room 6 | Ground | Bedroom 3 | 9.84 | 7.54 | Broadloom, Closet |
| Room 7 | Basement | Living Ro | 19.68 | 9.84 | |
| Room 8 | Basement | Kitchen | 10.5 | 9.18 | |
| Room 9 | Basement | Bedroom 4 | 13.78 | 8.53 | Closet |
| Room 10 | Basement | Bedroom 5 | 8.86 | 6.56 | Closet |
| Washroom Type | No. of Pieces | Level |
| Washroom Type 1 | 4 | Ground |
| Washroom Type 2 | 3 | Basement |
| Washroom Type 3 | 0 | |
| Washroom Type 4 | 0 | |
| Washroom Type 5 | 0 | |
| Washroom Type 6 | 4 | Ground |
| Washroom Type 7 | 3 | Basement |
| Washroom Type 8 | 0 | |
| Washroom Type 9 | 0 | |
| Washroom Type 10 | 0 | |
| Washroom Type 11 | 4 | Ground |
| Washroom Type 12 | 3 | Basement |
| Washroom Type 13 | 0 | |
| Washroom Type 14 | 0 | |
| Washroom Type 15 | 0 |
| Total Area: | 0.00 |
| Property Type: | Semi-Detached |
| Style: | Bungalow |
| Exterior: | Brick |
| Garage Type: | None |
| Drive Parking Spaces: | 3 |
| Pool: | None |
| CAC Included: | N |
| Water Included: | N |
| Cabel TV Included: | N |
| Common Elements Included: | N |
| Heat Included: | N |
| Parking Included: | N |
| Condo Tax Included: | N |
| Building Insurance Included: | N |
| Fireplace/Stove: | N |
| Heat Type: | Forced Air |
| Central Air Conditioning: | Central Air |
| Central Vac: | N |
| Laundry Level: | Syste |
| Ensuite Laundry: | F |
| Sewers: | Sewer |
$
%
Years
This calculator is for demonstration purposes only. Always consult a professional
financial advisor before making personal financial decisions.
| Although the information displayed is believed to be accurate, no warranties or representations are made of any kind. |
| RE/MAX HALLMARK REALTY LTD. |
- Listing -1 of 0
|
|
.jpg?src=Custom)
Mona Bassily
Sales Representative
Dir:
416-315-7728
Bus:
905-889-2200
Fax:
905-889-3322
| Book Showing | Email a Friend |
Jump To:
At a Glance:
| Type: | Freehold - Semi-Detached |
| Area: | York |
| Municipality: | Newmarket |
| Neighbourhood: | Bristol-London |
| Style: | Bungalow |
| Lot Size: | x 96.95(Feet) |
| Approximate Age: | |
| Tax: | $4,052.42 |
| Maintenance Fee: | $0 |
| Beds: | 3+2 |
| Baths: | 2 |
| Garage: | 0 |
| Fireplace: | N |
| Air Conditioning: | |
| Pool: | None |
Locatin Map:
Payment Calculator:

Listing added to your favorite list
Looking for resale homes?

By agreeing to Terms of Use, you will have ability to search up to 284699 listings and access to richer information than found on REALTOR.ca through my website.

