
$899,000
Available - For Sale
Listing ID: N12016320
445 Sydor Cour , Newmarket, L3X 2Y6, York
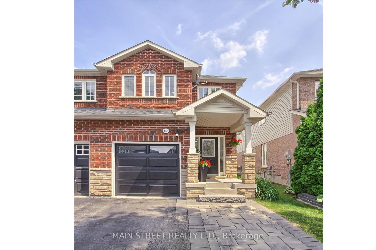
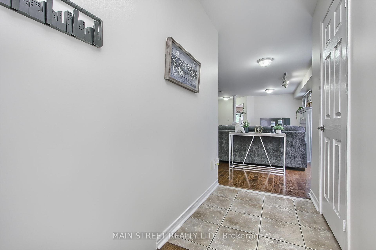
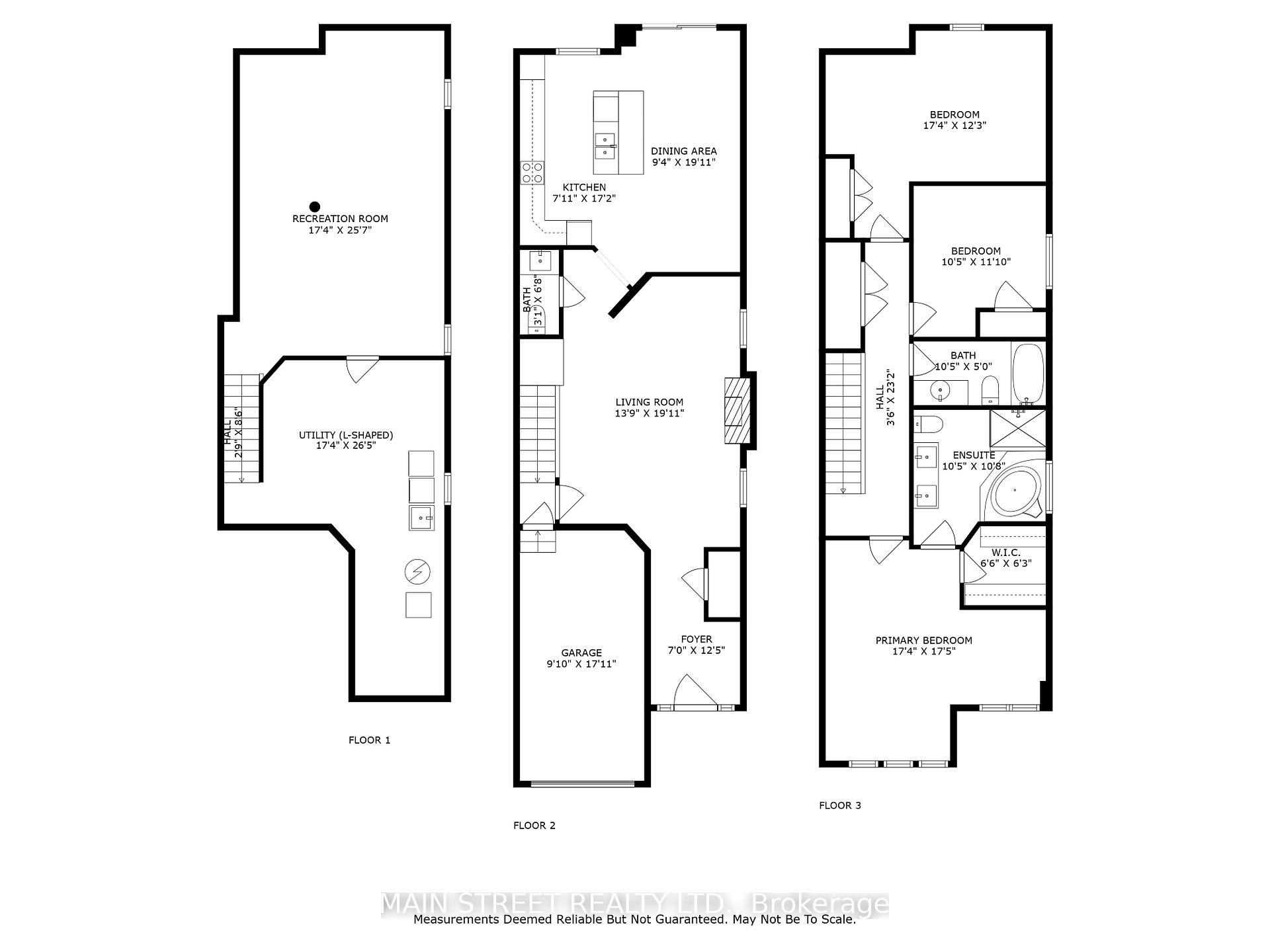
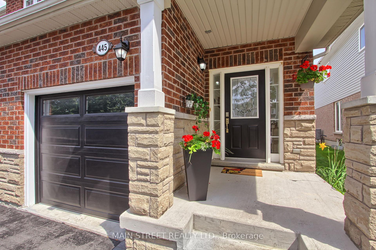
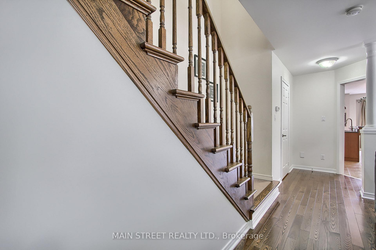
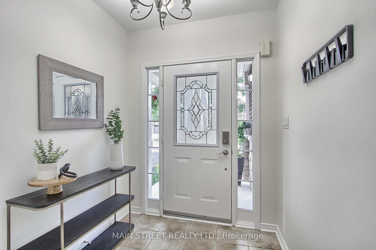
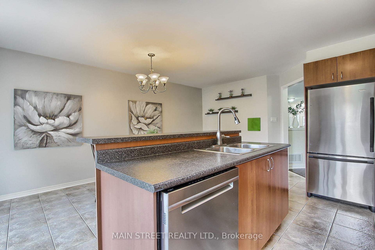
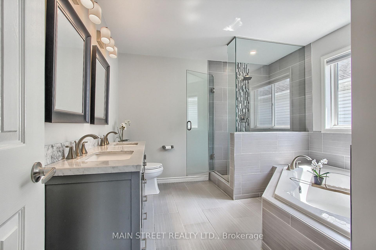
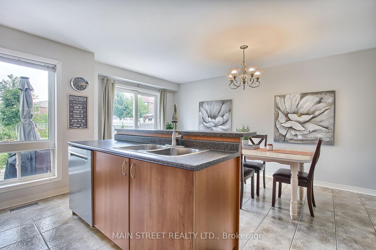
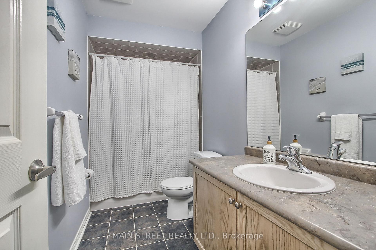
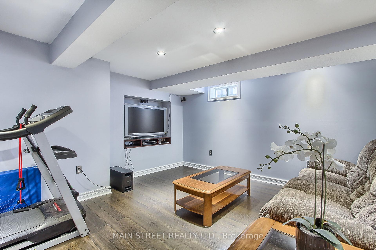
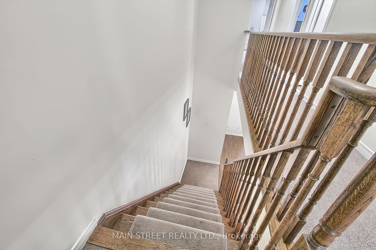
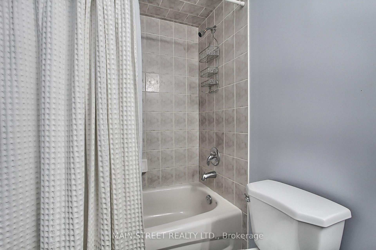
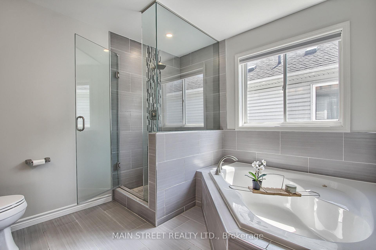
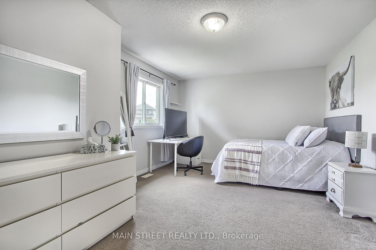
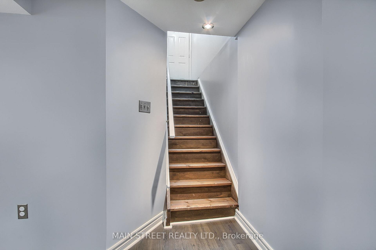
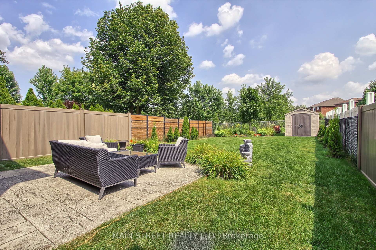
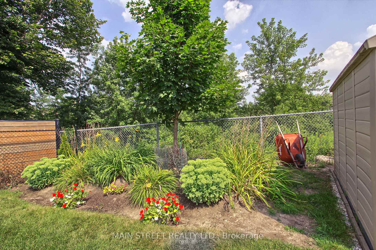
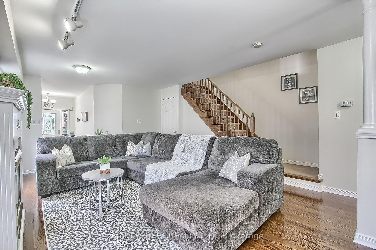
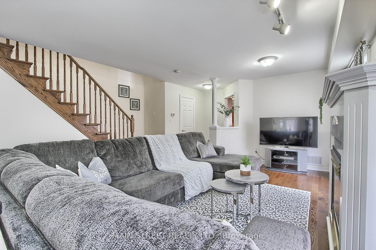
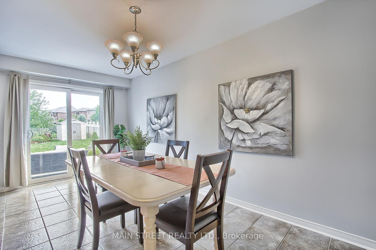
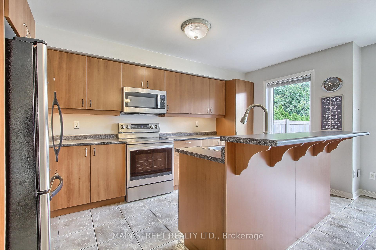
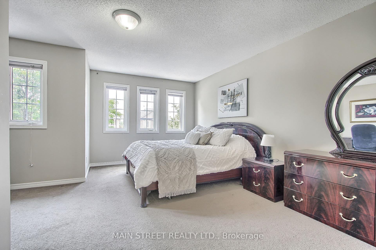
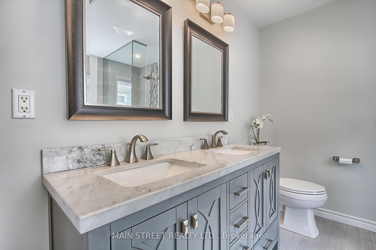

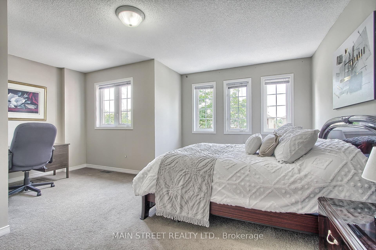
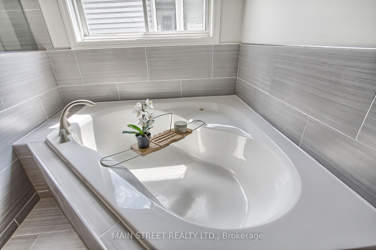
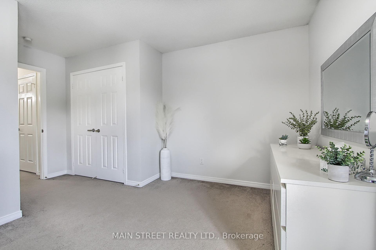
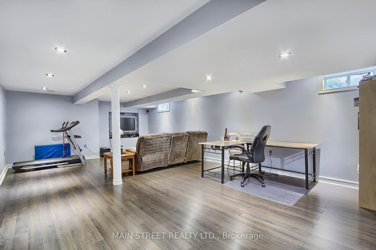
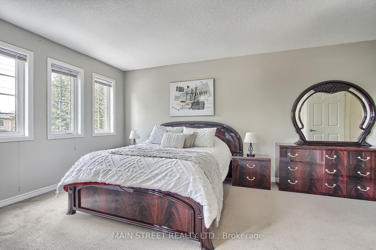
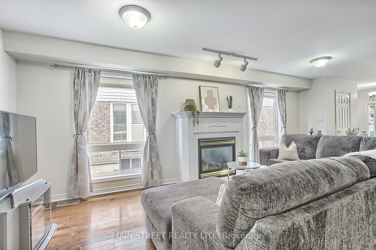
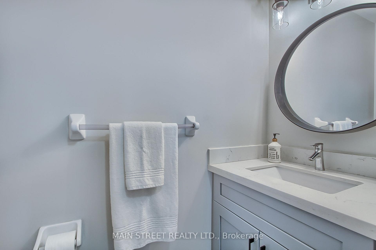
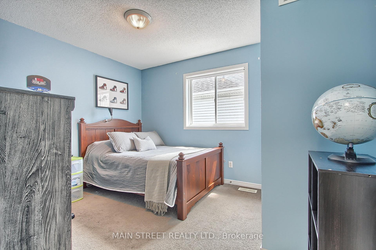
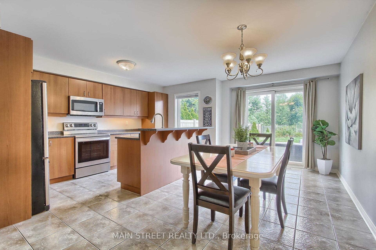
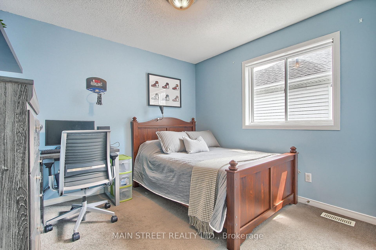
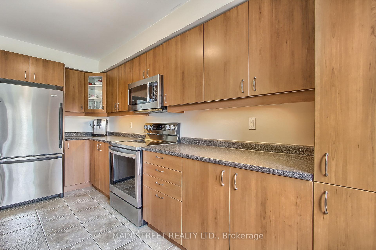
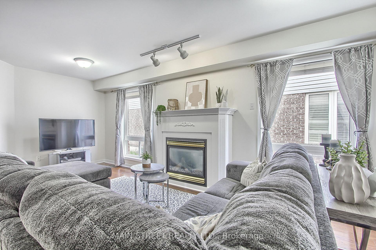
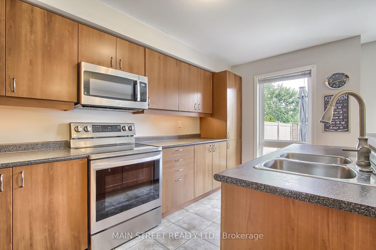
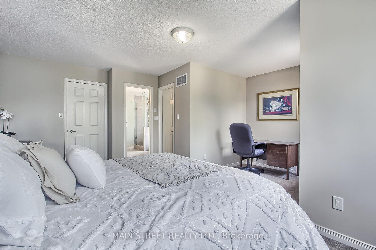
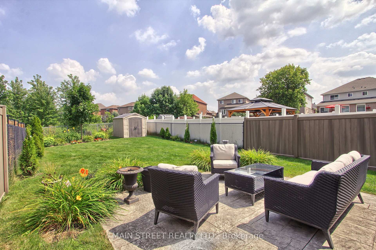








































| Welcome to this stunning 3 Bedroom, 3 Bathroom semi-detached home backing onto greenspace, offering 1,828 sqft (as per MPAC) of bright, open-concept living on a premium lot. The eat-in kitchen is a true showstopper, featuring a breakfast bar, stainless steel appliances, and modern finishes, perfect for entertaining and everyday living. The kitchen overlooks a large backyard oasis with a walkout to a fully fenced private yard, backing onto greenspace and a serene pond, ideal for summer barbecues, family gatherings, and relaxing outdoor moments. For added convenience, this home features direct access from the garage to the house, making everyday living even more seamless. Located in a vibrant community, this move-in-ready home is just minutes from schools, scenic trails, Magna Community Center, parks, restaurants, shopping, and Hwy 404, offering both convenience and a fantastic lifestyle. Don't miss out on this incredible opportunity, schedule your private viewing today! |
| Price | $899,000 |
| Taxes: | $5171.82 |
| Occupancy by: | Owner |
| Address: | 445 Sydor Cour , Newmarket, L3X 2Y6, York |
| Lot Size: | 20.37 x 165.36 (Feet) |
| Acreage: | < .50 |
| Directions/Cross Streets: | Bayview Ave. / Mulock Drive |
| Rooms: | 5 |
| Bedrooms: | 3 |
| Bedrooms +: | 0 |
| Kitchens: | 1 |
| Family Room: | F |
| Basement: | Half, Finished |
| Level/Floor | Room | Length(ft) | Width(ft) | Descriptions | |
| Room 1 | Main | Kitchen | 18.6 | 16.56 | Ceramic Floor, W/O To Patio, Overlooks Ravine |
| Room 2 | Main | Great Roo | 21.32 | 13.19 | Hardwood Floor, Fireplace, Large Window |
| Room 3 | Second | Primary B | 16.99 | 16.86 | Broadloom, 4 Pc Ensuite, Walk-In Closet(s) |
| Room 4 | Second | Bedroom 2 | 11.58 | 9.91 | Broadloom, Large Closet, Large Window |
| Room 5 | Second | Bedroom 3 | 16.86 | 11.71 | Broadloom, Double Closet, Large Window |
| Washroom Type | No. of Pieces | Level |
| Washroom Type 1 | 5 | Upper |
| Washroom Type 2 | 4 | Upper |
| Washroom Type 3 | 2 | Main |
| Washroom Type 4 | 5 | Upper |
| Washroom Type 5 | 4 | Upper |
| Washroom Type 6 | 2 | Main |
| Washroom Type 7 | 0 | |
| Washroom Type 8 | 0 |
| Total Area: | 0.00 |
| Approximatly Age: | 16-30 |
| Property Type: | Semi-Detached |
| Style: | 2-Storey |
| Exterior: | Aluminum Siding, Brick |
| Garage Type: | Attached |
| (Parking/)Drive: | Private |
| Drive Parking Spaces: | 2 |
| Park #1 | |
| Parking Type: | Private |
| Park #2 | |
| Parking Type: | Private |
| Pool: | None |
| Other Structures: | Garden Shed |
| Approximatly Age: | 16-30 |
| Approximatly Square Footage: | 1500-2000 |
| Property Features: | Fenced Yard, Golf, Hospital, Park, Public Transit, Rec Centre |
| CAC Included: | N |
| Water Included: | N |
| Cabel TV Included: | N |
| Common Elements Included: | N |
| Heat Included: | N |
| Parking Included: | N |
| Condo Tax Included: | N |
| Building Insurance Included: | N |
| Fireplace/Stove: | Y |
| Heat Source: | Gas |
| Heat Type: | Forced Air |
| Central Air Conditioning: | Central Air |
| Central Vac: | Y |
| Laundry Level: | Syste |
| Ensuite Laundry: | F |
| Elevator Lift: | False |
| Sewers: | Sewer |
| Utilities-Hydro: | Y |
$
%
Years
This calculator is for demonstration purposes only. Always consult a professional
financial advisor before making personal financial decisions.
| Although the information displayed is believed to be accurate, no warranties or representations are made of any kind. |
| MAIN STREET REALTY LTD. |
- Listing -1 of 0
|
|
.jpg?src=Custom)
Mona Bassily
Sales Representative
Dir:
416-315-7728
Bus:
905-889-2200
Fax:
905-889-3322
| Virtual Tour | Book Showing | Email a Friend |
Jump To:
At a Glance:
| Type: | Freehold - Semi-Detached |
| Area: | York |
| Municipality: | Newmarket |
| Neighbourhood: | Stonehaven-Wyndham |
| Style: | 2-Storey |
| Lot Size: | 20.37 x 165.36(Feet) |
| Approximate Age: | 16-30 |
| Tax: | $5,171.82 |
| Maintenance Fee: | $0 |
| Beds: | 3 |
| Baths: | 3 |
| Garage: | 0 |
| Fireplace: | Y |
| Air Conditioning: | |
| Pool: | None |
Locatin Map:
Payment Calculator:

Listing added to your favorite list
Looking for resale homes?

By agreeing to Terms of Use, you will have ability to search up to 286604 listings and access to richer information than found on REALTOR.ca through my website.

