
$915,000
Available - For Sale
Listing ID: N12000502
273 Rogers Rd , Newmarket, L3Y 1G5, Ontario
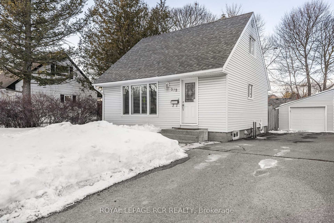
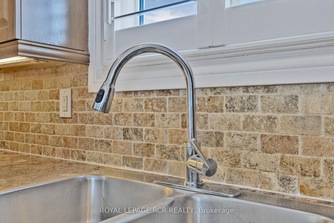
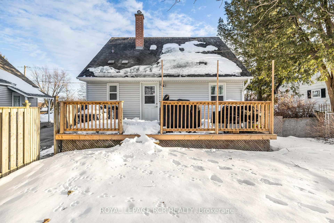
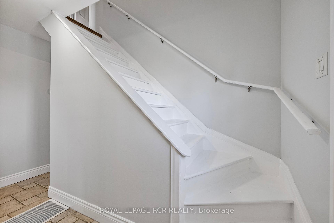
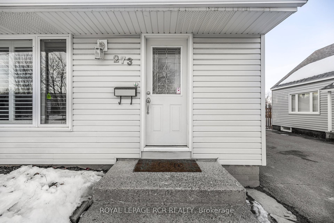
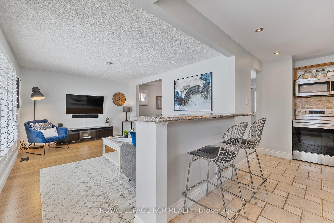
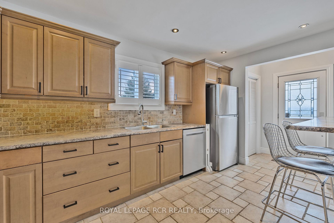
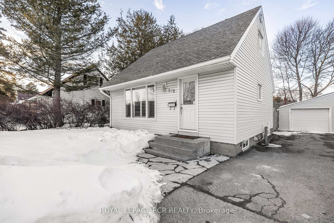
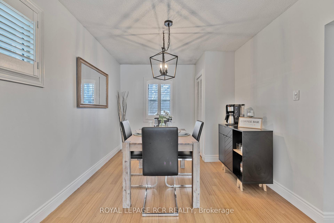
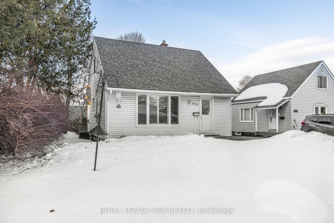
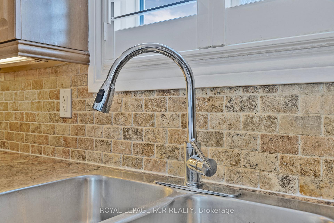
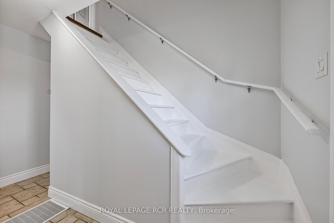
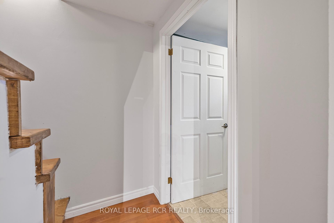
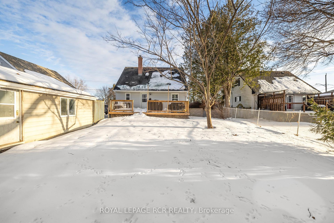
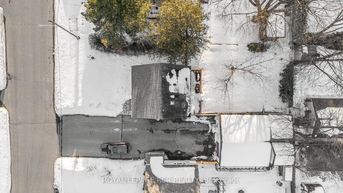
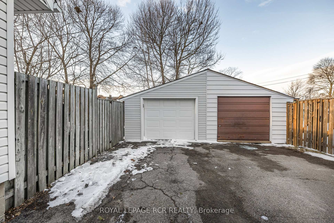
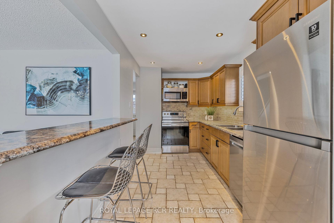
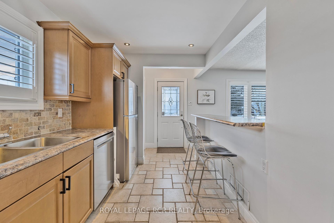
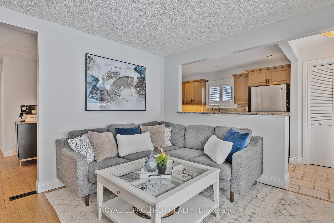
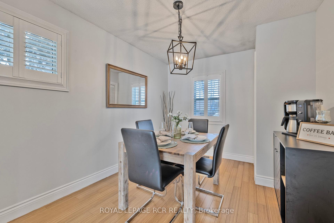
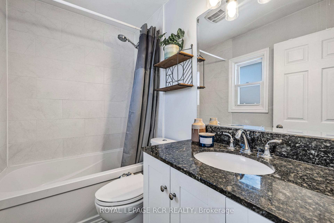
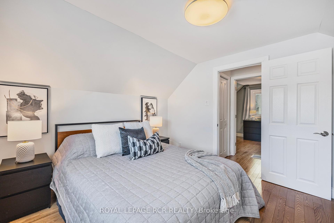
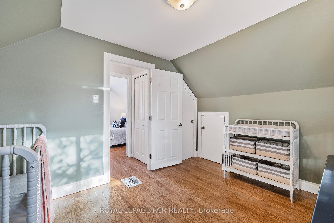
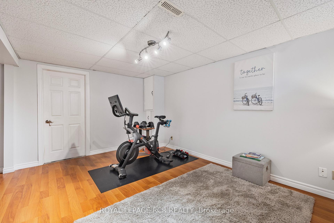
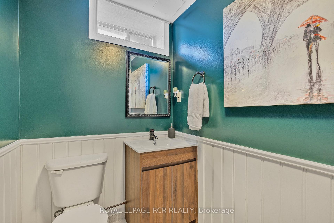
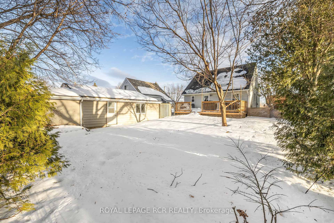
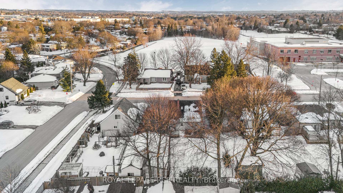
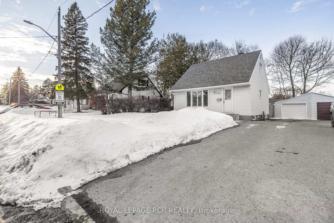

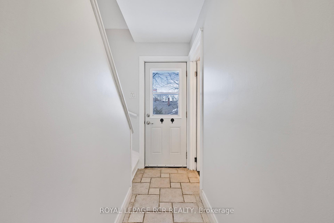

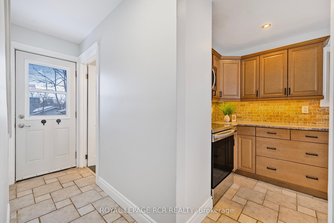
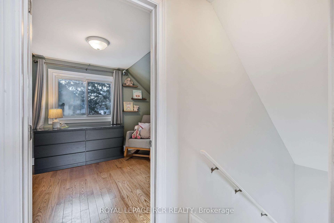
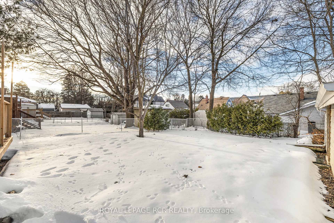
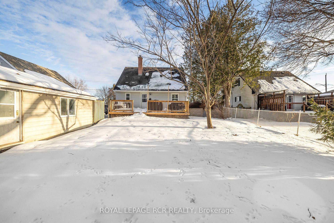
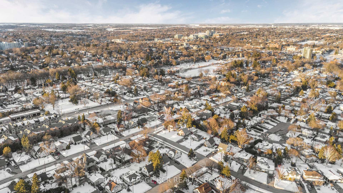

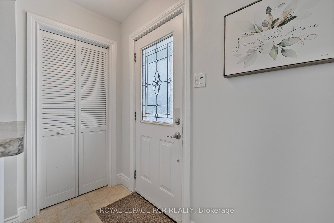
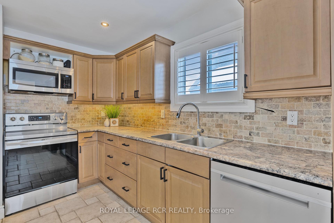

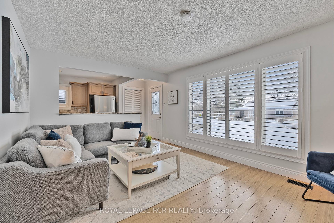
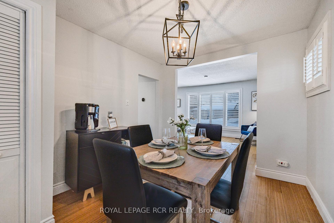
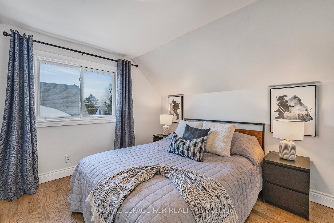
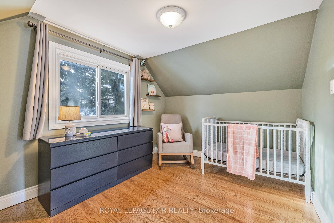
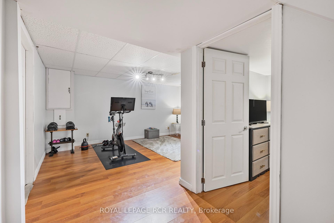
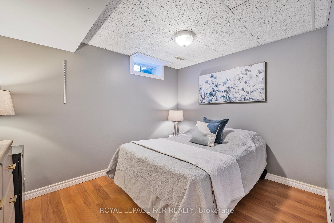
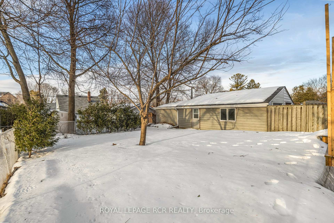
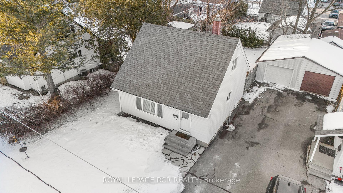
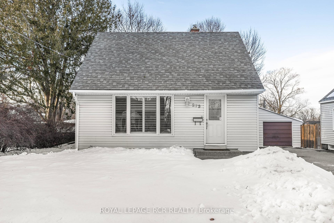
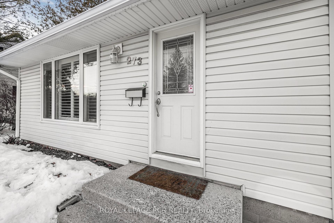
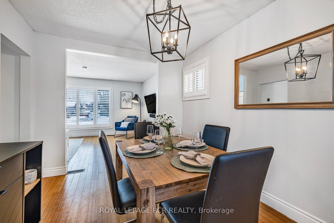
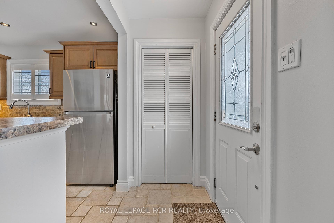
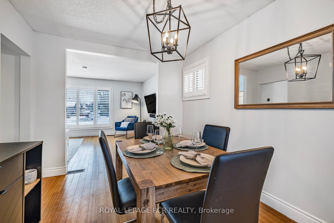
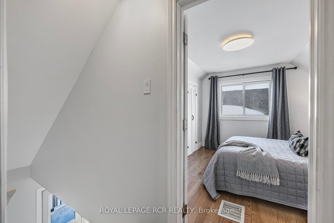
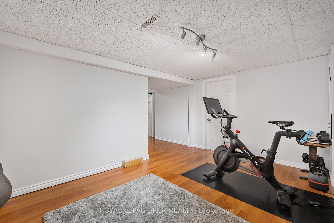
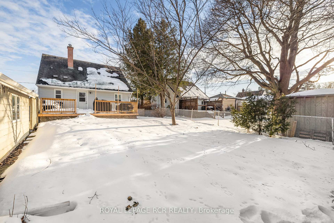
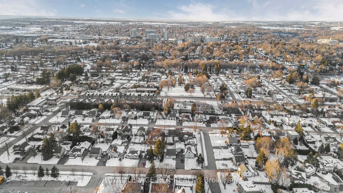
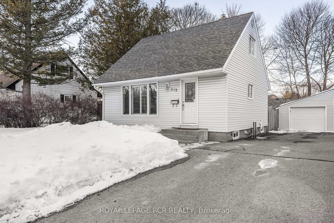
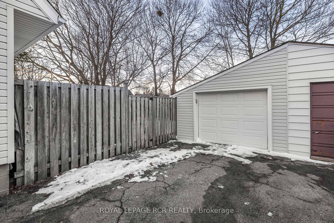
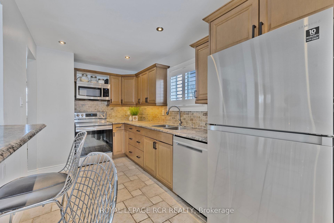
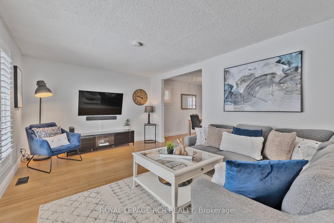
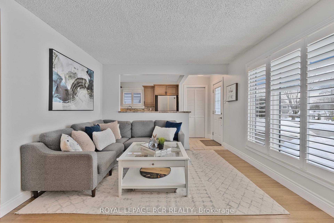
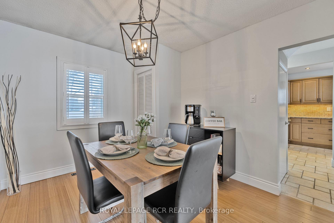
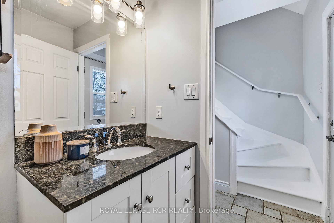
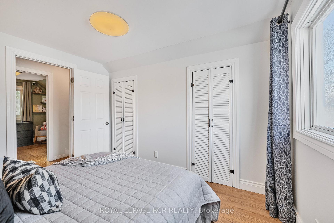
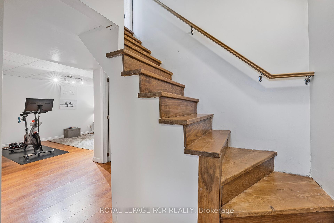
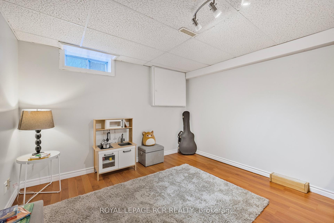
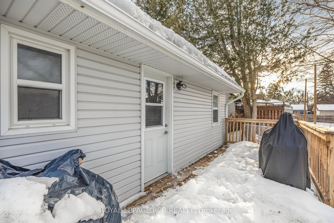
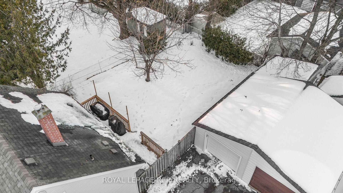
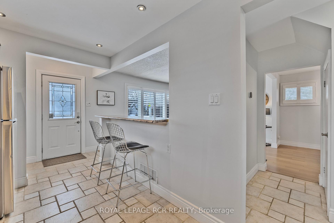
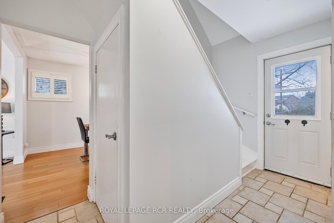
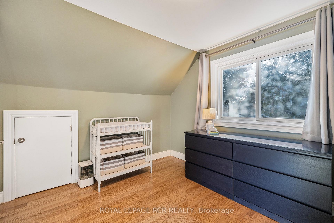
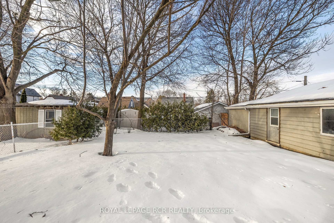
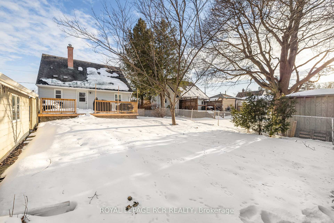
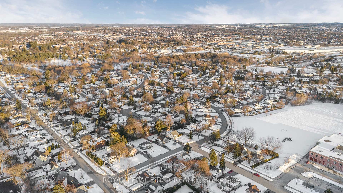
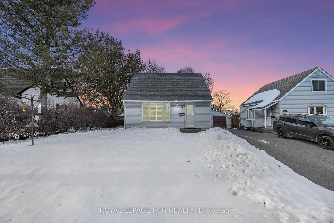
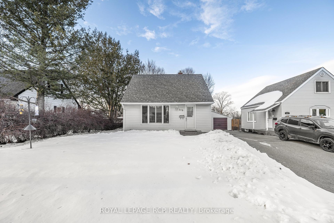

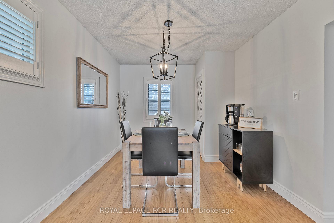
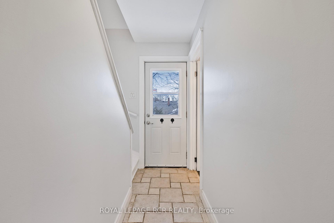
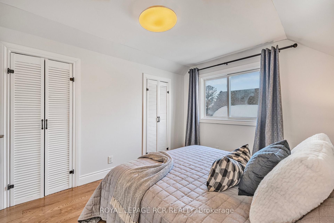
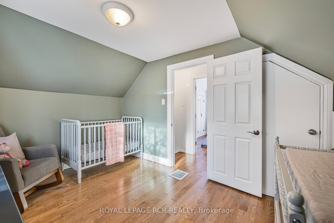
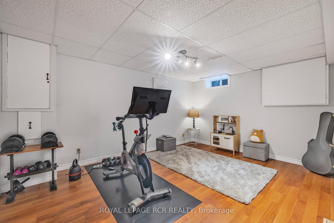
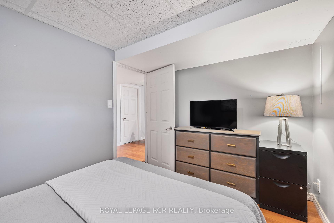
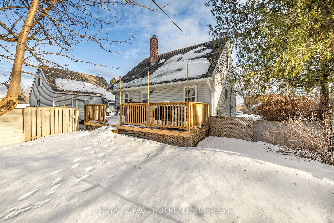
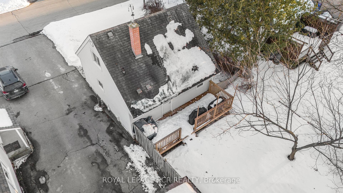






















































































| Welcome to this beautiful detached 1.5-storey home, perfectly situated in Central Newmarket! Enjoy the best of both worlds quiet, private living while being just minutes from Historic Downtown Newmarket, Fairy Lake, and all amenities. With quick access to Highways 400 & 404, commuting is effortless! This 2 + 1 bedroom, 2 bathroom home features bright, stylish interiors with tasteful modern decor. The well-appointed living spaces offer a warm and inviting atmosphere, perfect for relaxing or entertaining. Step outside to your large, private backyard, complete with a spacious deck ideal for summer BBQs and outdoor gatherings. A detached one-car garage and a long driveway with ample parking and no sidewalk add to the convenience of this fantastic property. |
| Price | $915,000 |
| Taxes: | $4156.55 |
| Address: | 273 Rogers Rd , Newmarket, L3Y 1G5, Ontario |
| Lot Size: | 50.03 x 105.36 (Feet) |
| Directions/Cross Streets: | Eagle St/Lorne Ave |
| Rooms: | 5 |
| Rooms +: | 2 |
| Bedrooms: | 2 |
| Bedrooms +: | 1 |
| Kitchens: | 1 |
| Family Room: | N |
| Basement: | Finished |
| Level/Floor | Room | Length(ft) | Width(ft) | Descriptions | |
| Room 1 | Main | Kitchen | 13.91 | 4.49 | Tile Floor, Backsplash, Stainless Steel Appl |
| Room 2 | Main | Living | 16.01 | 11.61 | Bamboo Floor, Large Window, Combined W/Dining |
| Room 3 | Main | Dining | 11.61 | 9.25 | Bamboo Floor, Closet, Combined W/Living |
| Room 4 | Upper | Prim Bdrm | 10.99 | 9.94 | Hardwood Floor, Large Window, His/Hers Closets |
| Room 5 | Upper | 2nd Br | 9.32 | 5.71 | Hardwood Floor, Large Window, Closet |
| Room 6 | Lower | 3rd Br | 11.02 | 8.53 | Laminate, Above Grade Window |
| Room 7 | Lower | Rec | 14.89 | 10.99 | Laminate, Above Grade Window |
| Washroom Type | No. of Pieces | Level |
| Washroom Type 1 | 2 | Main |
| Washroom Type 2 | 4 | Upper |
| Approximatly Age: | 51-99 |
| Property Type: | Detached |
| Style: | 1 1/2 Storey |
| Exterior: | Vinyl Siding |
| Garage Type: | Detached |
| (Parking/)Drive: | Private |
| Drive Parking Spaces: | 4 |
| Pool: | None |
| Approximatly Age: | 51-99 |
| Approximatly Square Footage: | 700-1100 |
| Property Features: | Fenced Yard, Library, Park, Place Of Worship, Public Transit, School |
| Fireplace/Stove: | N |
| Heat Source: | Gas |
| Heat Type: | Forced Air |
| Central Air Conditioning: | Central Air |
| Central Vac: | N |
| Laundry Level: | Lower |
| Sewers: | Sewers |
| Water: | Municipal |
$
%
Years
This calculator is for demonstration purposes only. Always consult a professional
financial advisor before making personal financial decisions.
| Although the information displayed is believed to be accurate, no warranties or representations are made of any kind. |
| ROYAL LEPAGE RCR REALTY |
- Listing -1 of 0
|
|
.jpg?src=Custom)
Mona Bassily
Sales Representative
Dir:
416-315-7728
Bus:
905-889-2200
Fax:
905-889-3322
| Virtual Tour | Book Showing | Email a Friend |
Jump To:
At a Glance:
| Type: | Freehold - Detached |
| Area: | York |
| Municipality: | Newmarket |
| Neighbourhood: | Central Newmarket |
| Style: | 1 1/2 Storey |
| Lot Size: | 50.03 x 105.36(Feet) |
| Approximate Age: | 51-99 |
| Tax: | $4,156.55 |
| Maintenance Fee: | $0 |
| Beds: | 2+1 |
| Baths: | 2 |
| Garage: | 0 |
| Fireplace: | N |
| Air Conditioning: | |
| Pool: | None |
Locatin Map:
Payment Calculator:

Listing added to your favorite list
Looking for resale homes?

By agreeing to Terms of Use, you will have ability to search up to 286604 listings and access to richer information than found on REALTOR.ca through my website.

