
$899,900
Available - For Sale
Listing ID: N12020336
711 Walpole Cres , Newmarket, L3X 2B3, York
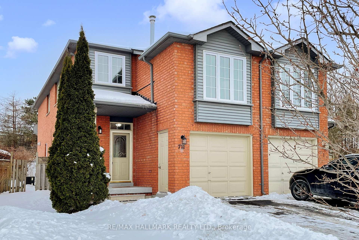
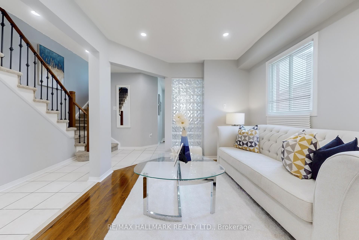
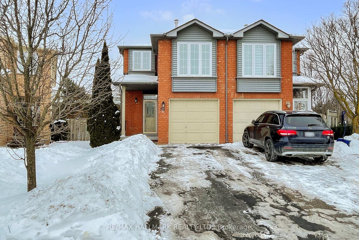
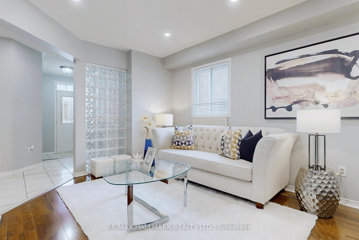
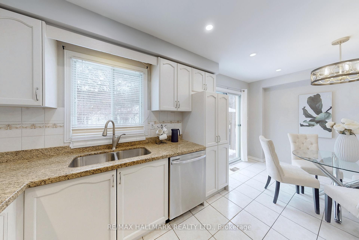
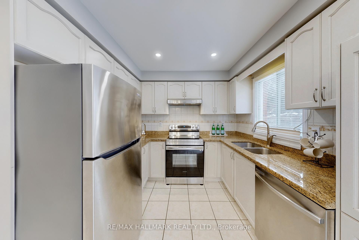
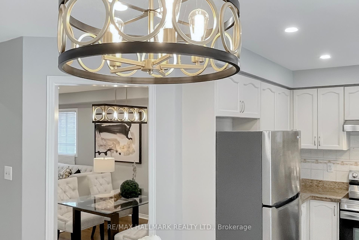
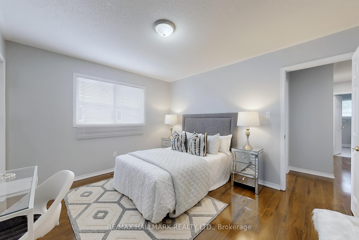
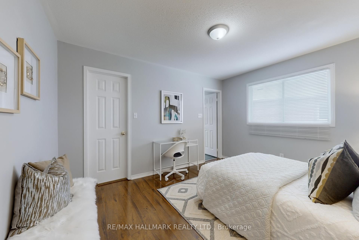
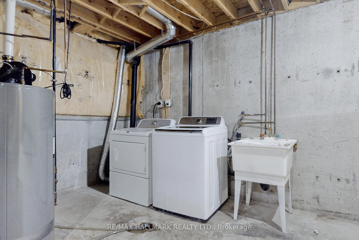
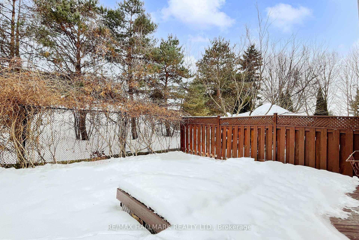
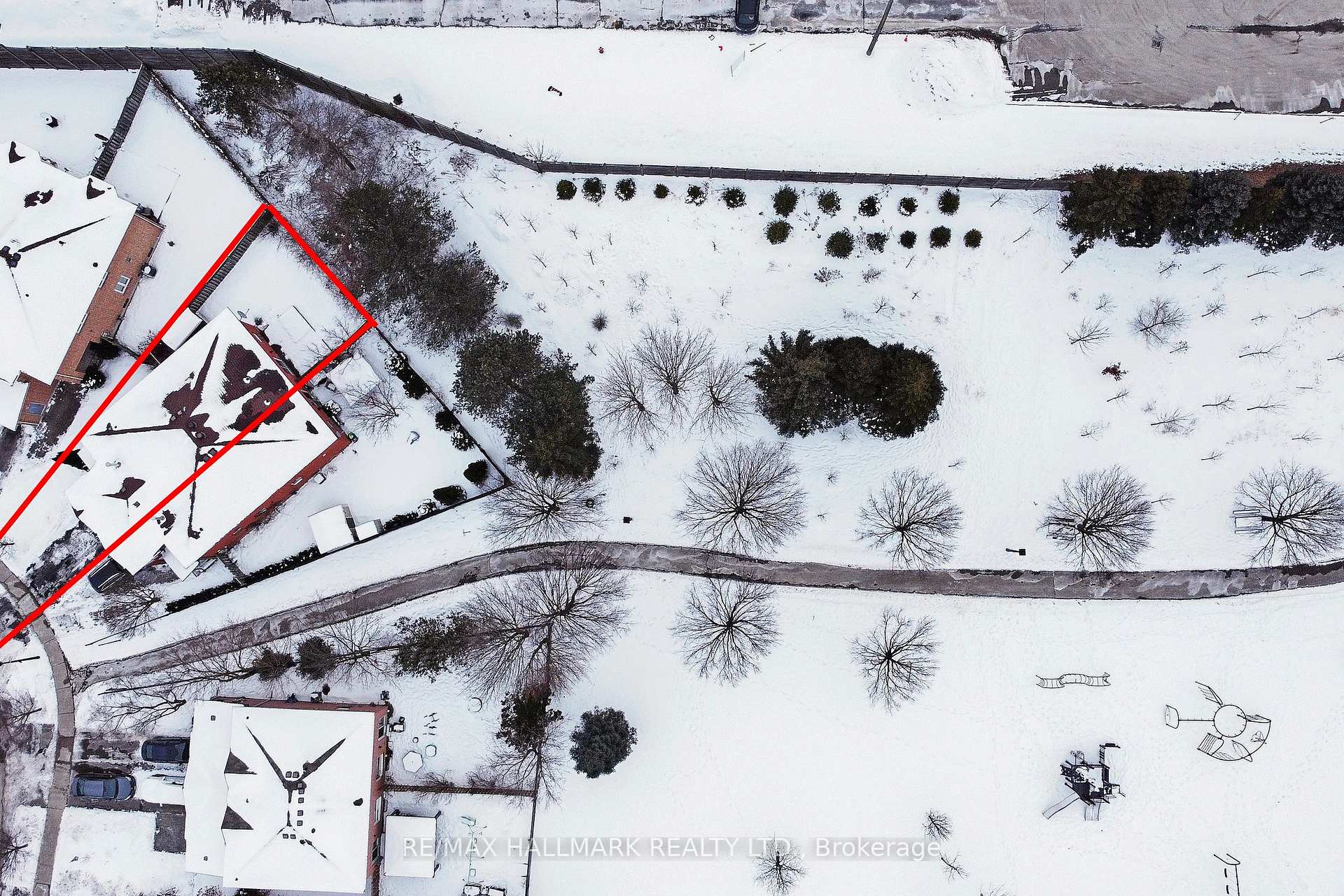
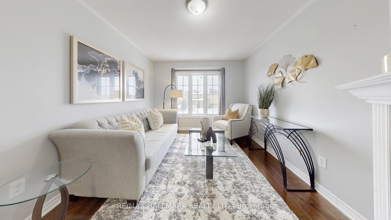
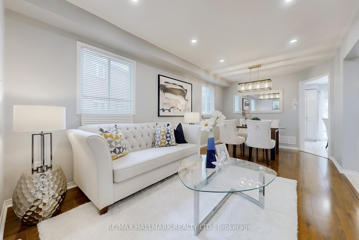
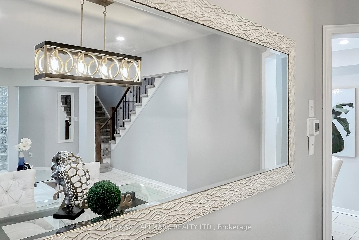
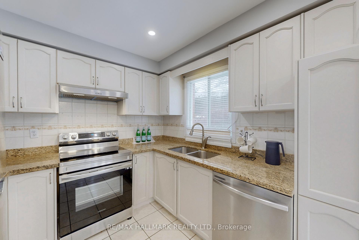
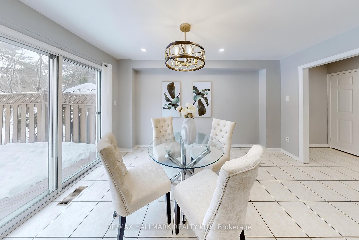
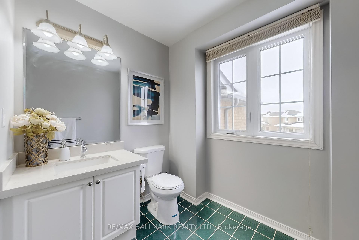
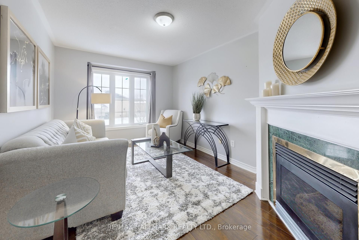
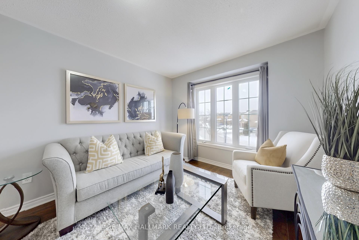
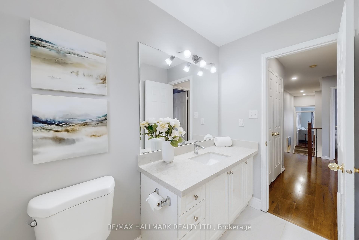
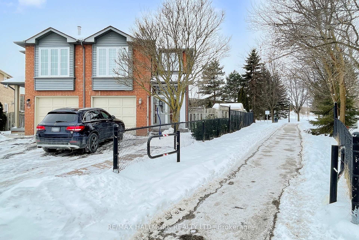
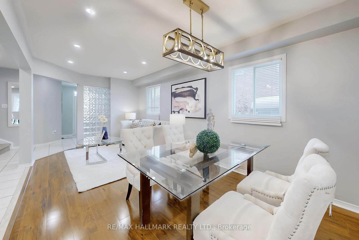
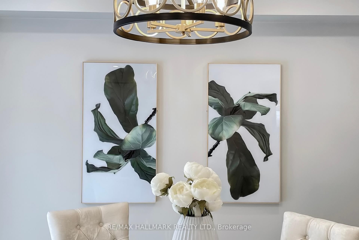
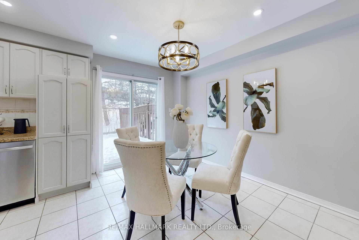
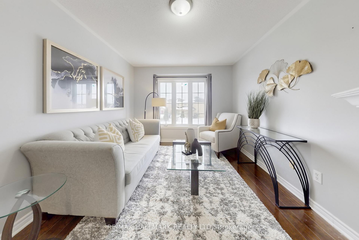
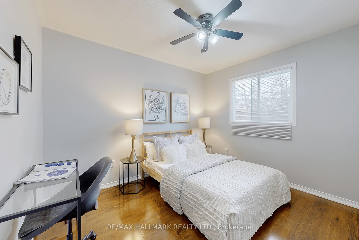
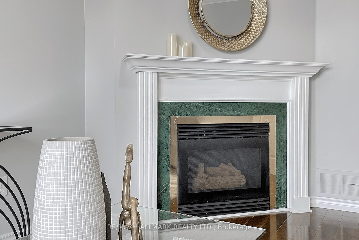
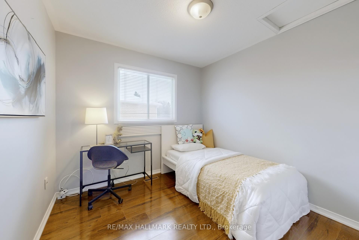
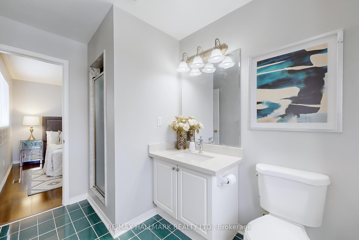
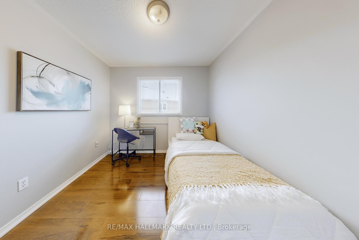
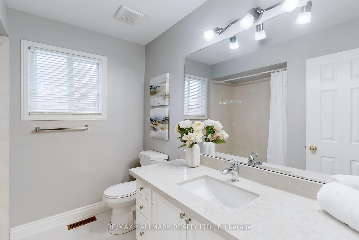
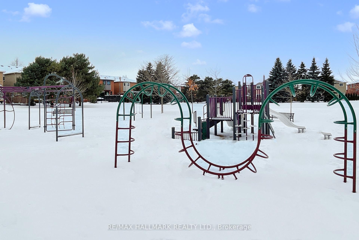
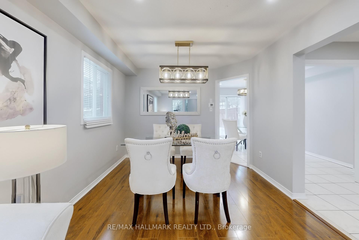
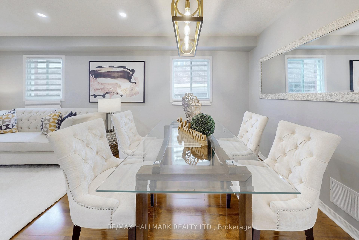
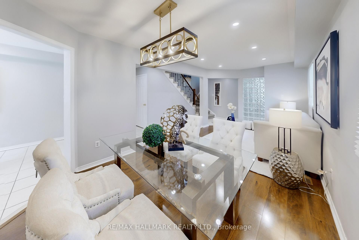
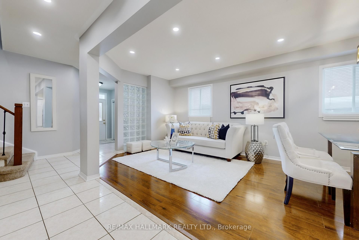
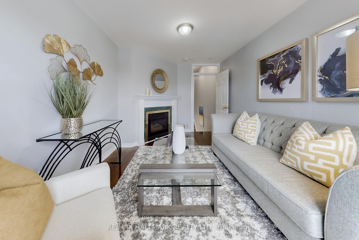
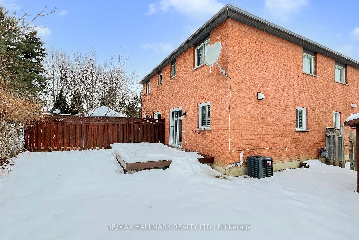
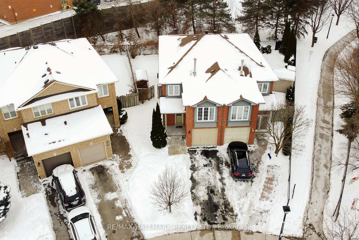
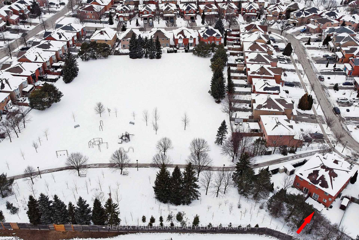









































| Welcome to this modern, beautifully upgraded 3-bedroon semi-detached home with Pie-Shape lot on a quiet crescent in sought-after Stonehaven Community! Backing onto Willowick Park! This unique layout With a cozy family room between the main and second floors. Lots Upgrades include: Pot lights, upgraded kitchen with all 2023 stainless steel appliances, granite countertops, open concept breakfast area with walk-out to backyard, enjoy peace and privacy in the fully fenced yard with serene park views *Elegant chandeliers *Iron staircase railings *Upgraded engineered flooring *Freshly painted throughout *All bathrooms upgrade *Driveway for 2 cars. A rare opportunity in a prime location don't miss out! Unbeatable location minutes to Highway 404, transit, GO Station, schools, Magna Recreation Centre, shopping, restaurants, Upper Canada Mall, Costco, and more! |
| Price | $899,900 |
| Taxes: | $4269.00 |
| Assessment Year: | 2024 |
| Occupancy by: | Owner |
| Address: | 711 Walpole Cres , Newmarket, L3X 2B3, York |
| Lot Size: | 20.31 x 100.11 (Feet) |
| Directions/Cross Streets: | Bayview Ave/Mulock Dr |
| Rooms: | 8 |
| Bedrooms: | 3 |
| Bedrooms +: | 0 |
| Kitchens: | 1 |
| Family Room: | T |
| Basement: | Unfinished, Full |
| Level/Floor | Room | Length(ft) | Width(ft) | Descriptions | |
| Room 1 | Main | Living Ro | 9.94 | 9.61 | Combined w/Dining, Hardwood Floor, Pot Lights |
| Room 2 | Main | Dining Ro | 9.94 | 9.61 | Combined w/Living, Hardwood Floor, Pot Lights |
| Room 3 | Main | Kitchen | 9.77 | 7.87 | Ceramic Floor, Granite Counters, Pot Lights |
| Room 4 | Main | Breakfast | 11.58 | 9.58 | Ceramic Floor, W/O To Deck, Pot Lights |
| Room 5 | In Between | Family Ro | 15.06 | 9.97 | Fireplace, Hardwood Floor |
| Room 6 | Second | Bedroom | 12.96 | 10.79 | Ensuite Bath, Walk-In Closet(s) |
| Room 7 | Second | Bedroom | 11.28 | 9.41 | Closet, Window |
| Room 8 | Second | Bedroom | 9.38 | 9.18 | Closet, Window |
| Washroom Type | No. of Pieces | Level |
| Washroom Type 1 | 2 | Ground |
| Washroom Type 2 | 3 | 2nd |
| Washroom Type 3 | 4 | 2nd |
| Washroom Type 4 | 2 | Ground |
| Washroom Type 5 | 3 | Second |
| Washroom Type 6 | 4 | Second |
| Washroom Type 7 | 0 | |
| Washroom Type 8 | 0 |
| Total Area: | 0.00 |
| Property Type: | Semi-Detached |
| Style: | 2-Storey |
| Exterior: | Brick Front |
| Garage Type: | Attached |
| (Parking/)Drive: | Available |
| Drive Parking Spaces: | 2 |
| Park #1 | |
| Parking Type: | Available |
| Park #2 | |
| Parking Type: | Available |
| Pool: | None |
| CAC Included: | N |
| Water Included: | N |
| Cabel TV Included: | N |
| Common Elements Included: | N |
| Heat Included: | N |
| Parking Included: | N |
| Condo Tax Included: | N |
| Building Insurance Included: | N |
| Fireplace/Stove: | Y |
| Heat Source: | Gas |
| Heat Type: | Forced Air |
| Central Air Conditioning: | Central Air |
| Central Vac: | N |
| Laundry Level: | Syste |
| Ensuite Laundry: | F |
| Elevator Lift: | False |
| Sewers: | Sewer |
| Utilities-Cable: | Y |
| Utilities-Hydro: | Y |
$
%
Years
This calculator is for demonstration purposes only. Always consult a professional
financial advisor before making personal financial decisions.
| Although the information displayed is believed to be accurate, no warranties or representations are made of any kind. |
| RE/MAX HALLMARK REALTY LTD. |
- Listing -1 of 0
|
|
.jpg?src=Custom)
Mona Bassily
Sales Representative
Dir:
416-315-7728
Bus:
905-889-2200
Fax:
905-889-3322
| Book Showing | Email a Friend |
Jump To:
At a Glance:
| Type: | Freehold - Semi-Detached |
| Area: | York |
| Municipality: | Newmarket |
| Neighbourhood: | Stonehaven-Wyndham |
| Style: | 2-Storey |
| Lot Size: | 20.31 x 100.11(Feet) |
| Approximate Age: | |
| Tax: | $4,269 |
| Maintenance Fee: | $0 |
| Beds: | 3 |
| Baths: | 3 |
| Garage: | 0 |
| Fireplace: | Y |
| Air Conditioning: | |
| Pool: | None |
Locatin Map:
Payment Calculator:

Listing added to your favorite list
Looking for resale homes?

By agreeing to Terms of Use, you will have ability to search up to 284699 listings and access to richer information than found on REALTOR.ca through my website.

