
$469,999
Available - For Sale
Listing ID: E11928301
161 Colborne St East , Oshawa, L1G 1M3, Ontario
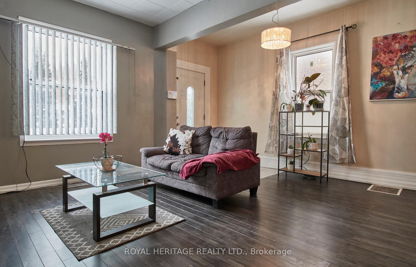
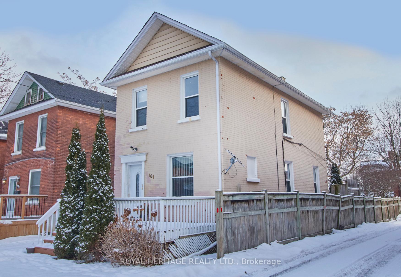
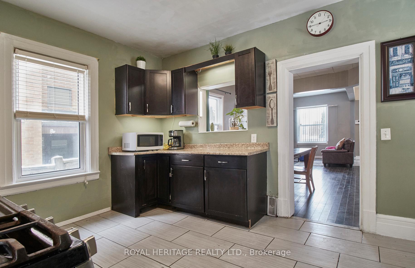
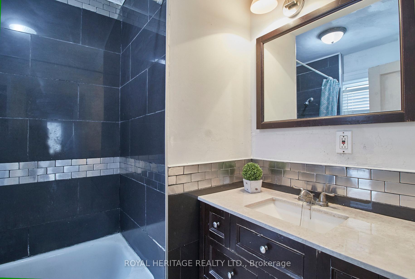
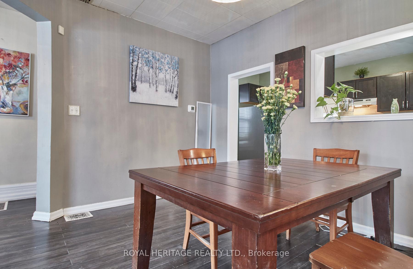
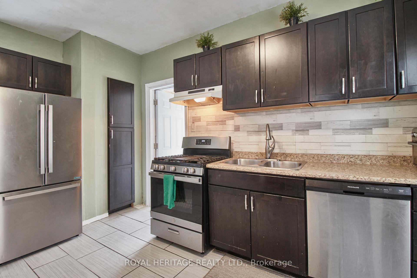
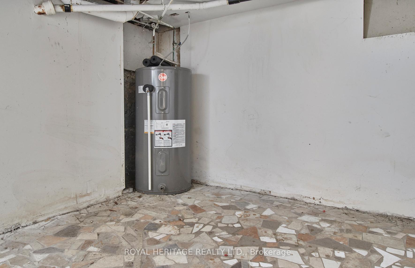
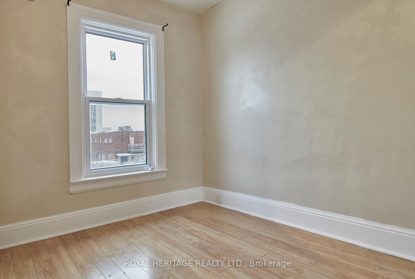
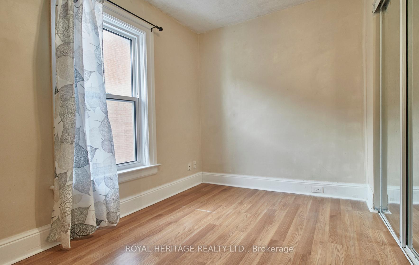
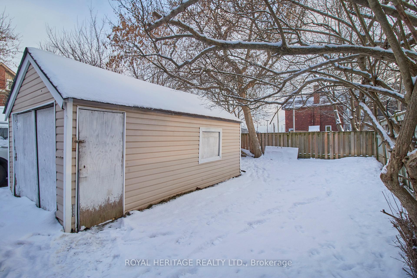
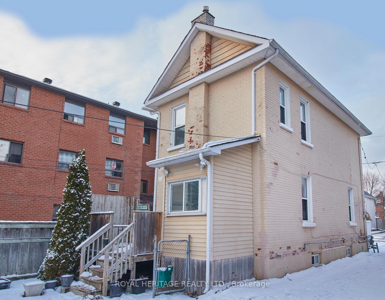
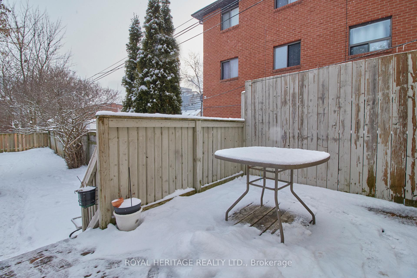
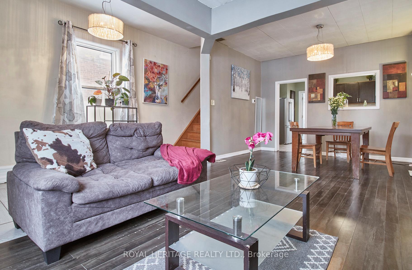
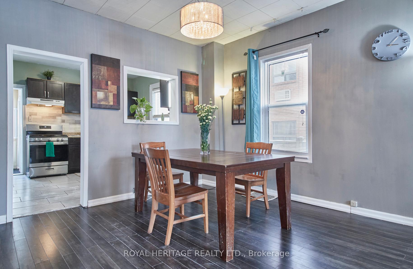
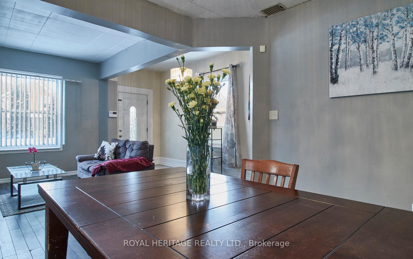
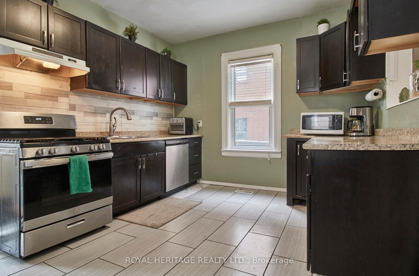
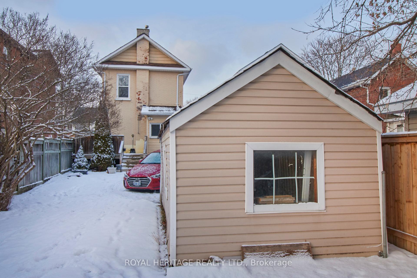
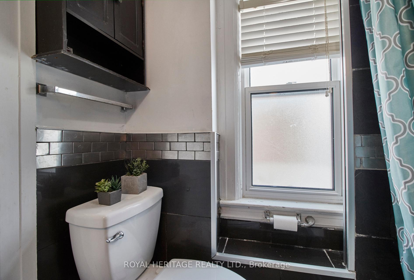
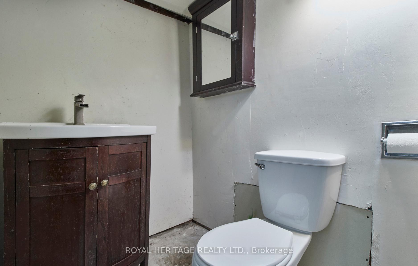
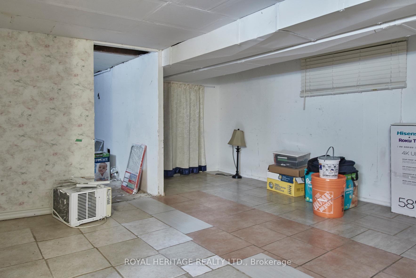
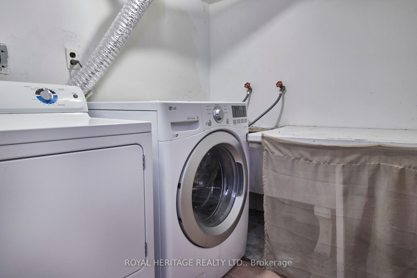
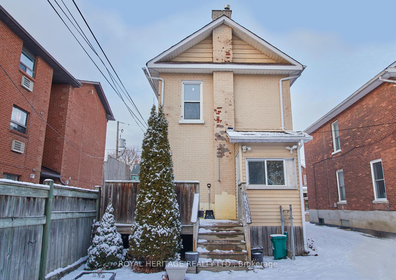
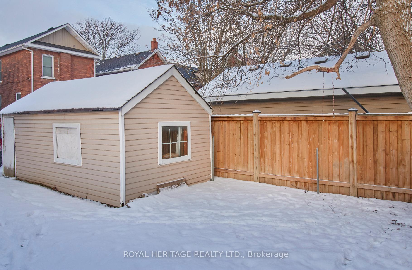
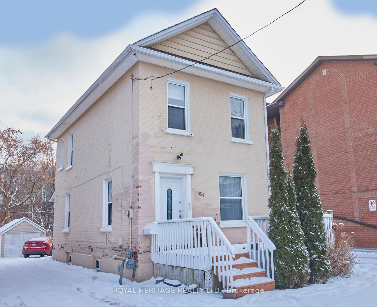
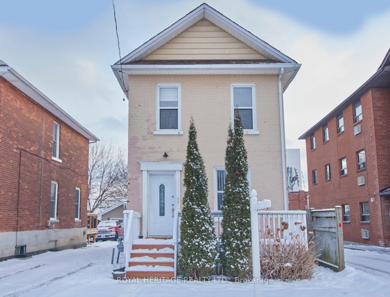
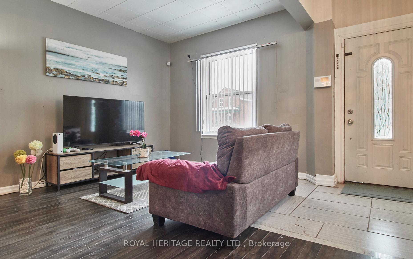
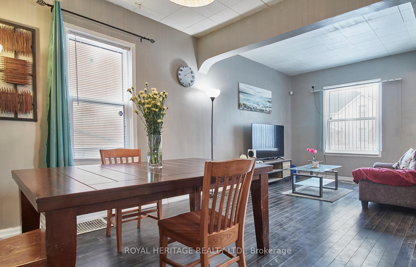
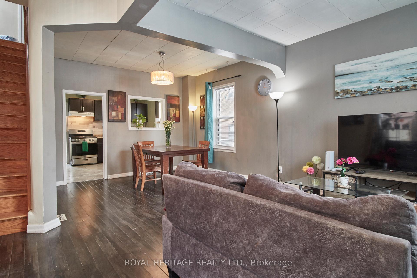
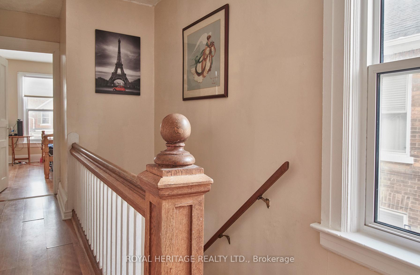
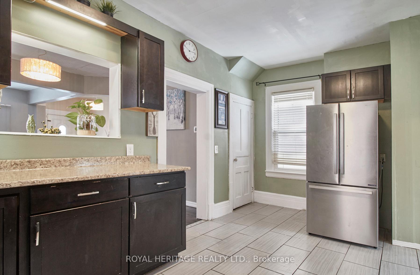
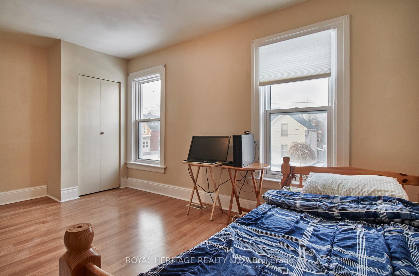































| Fantastic opportunity for first-time homebuyers & investors! Do not miss your chance to own this 2-story brick detached home, ideally located in the highly sought-after O'Neill neighborhood of Oshawa. This property offers multi-use zoning, presenting an opportunity for a variety of uses. It is just minutes from downtown Oshawa and the Costco plaza, providing easy access to shopping centers, schools, parks, public transit, and places of worship. The main floor is perfect for family living, featuring a spacious kitchen, cozy living area, and a separate dining space. Upstairs, you will find three bedrooms, ideal for rest and relaxation. The basement is a versatile space, offering a rec room with an ensuite bathroom. |
| Extras: Furnace 2015, Water Heater 2015, Central Air 2023, 200 AMP Electrical Panel, Roof 2021. |
| Price | $469,999 |
| Taxes: | $3922.97 |
| Address: | 161 Colborne St East , Oshawa, L1G 1M3, Ontario |
| Lot Size: | 28.00 x 133.83 (Feet) |
| Directions/Cross Streets: | Mary St N/Colborne St E |
| Rooms: | 8 |
| Bedrooms: | 3 |
| Bedrooms +: | |
| Kitchens: | 1 |
| Family Room: | N |
| Basement: | Part Fin |
| Property Type: | Detached |
| Style: | 2-Storey |
| Exterior: | Brick |
| Garage Type: | Detached |
| (Parking/)Drive: | Mutual |
| Drive Parking Spaces: | 2 |
| Pool: | None |
| Fireplace/Stove: | N |
| Heat Source: | Gas |
| Heat Type: | Forced Air |
| Central Air Conditioning: | Central Air |
| Central Vac: | N |
| Laundry Level: | Lower |
| Sewers: | Sewers |
| Water: | Municipal |
$
%
Years
This calculator is for demonstration purposes only. Always consult a professional
financial advisor before making personal financial decisions.
| Although the information displayed is believed to be accurate, no warranties or representations are made of any kind. |
| ROYAL HERITAGE REALTY LTD. |
- Listing -1 of 0
|
|
.jpg?src=Custom)
Mona Bassily
Sales Representative
Dir:
416-315-7728
Bus:
905-889-2200
Fax:
905-889-3322
| Book Showing | Email a Friend |
Jump To:
At a Glance:
| Type: | Freehold - Detached |
| Area: | Durham |
| Municipality: | Oshawa |
| Neighbourhood: | O'Neill |
| Style: | 2-Storey |
| Lot Size: | 28.00 x 133.83(Feet) |
| Approximate Age: | |
| Tax: | $3,922.97 |
| Maintenance Fee: | $0 |
| Beds: | 3 |
| Baths: | 2 |
| Garage: | 0 |
| Fireplace: | N |
| Air Conditioning: | |
| Pool: | None |
Locatin Map:
Payment Calculator:

Listing added to your favorite list
Looking for resale homes?

By agreeing to Terms of Use, you will have ability to search up to 253215 listings and access to richer information than found on REALTOR.ca through my website.

