
$425,000
Available - For Sale
Listing ID: E11926096
340 Pine Ave , Oshawa, L1J 2H4, Ontario
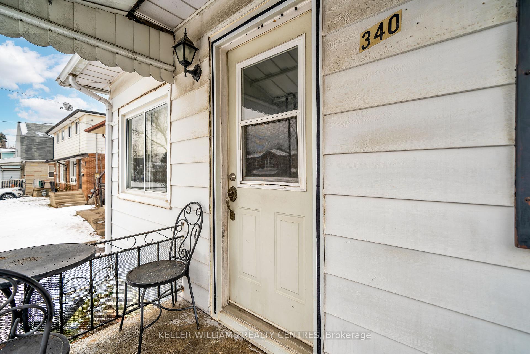
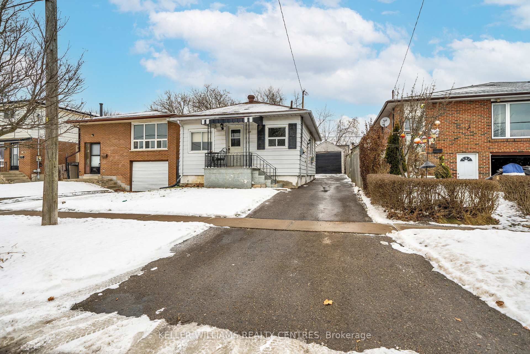
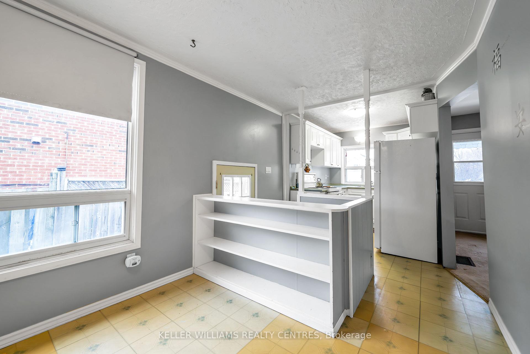
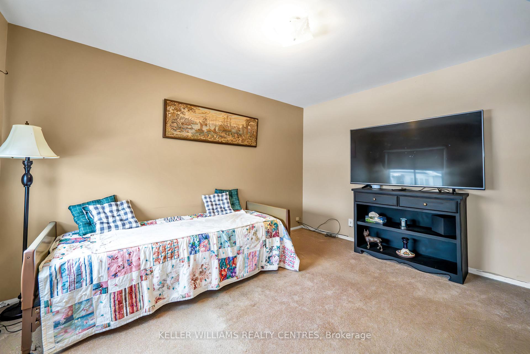
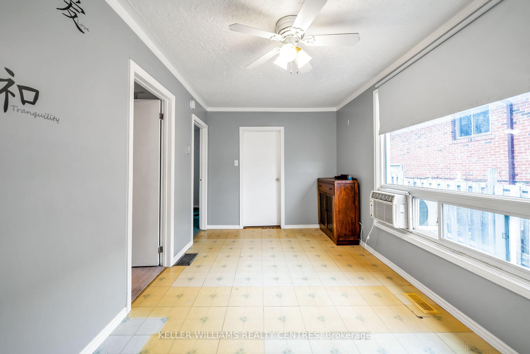
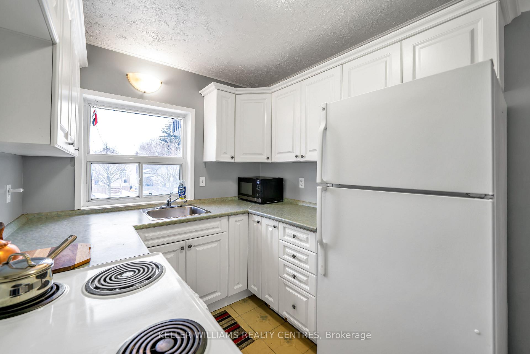
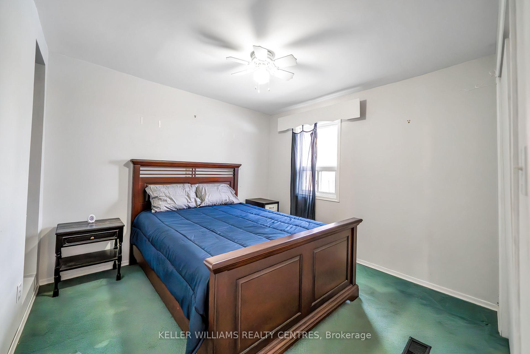
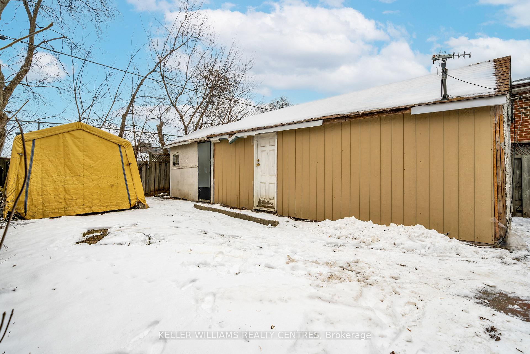
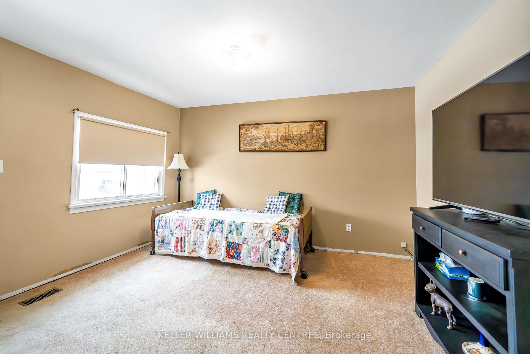
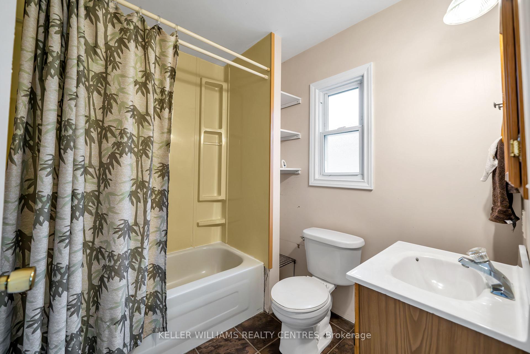
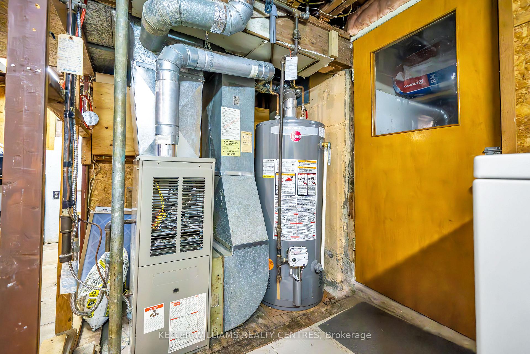
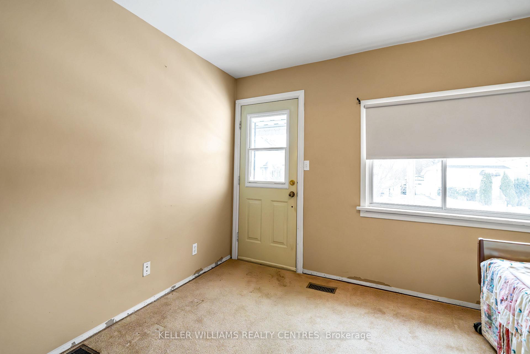
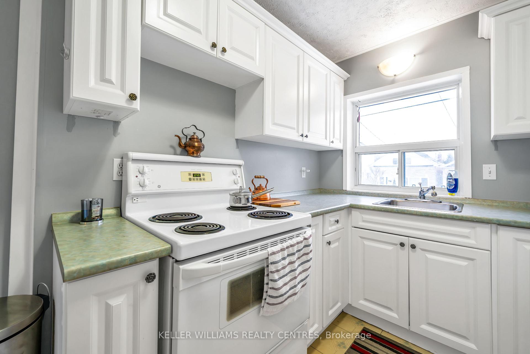
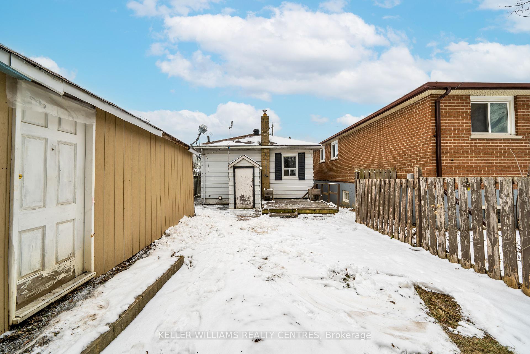
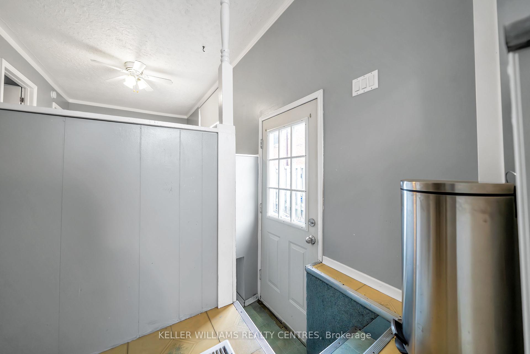
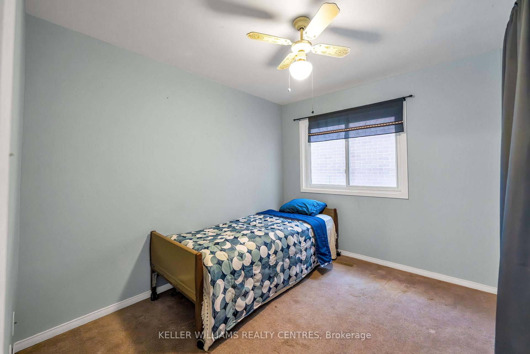
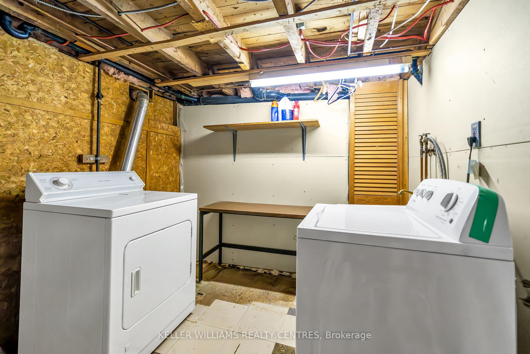
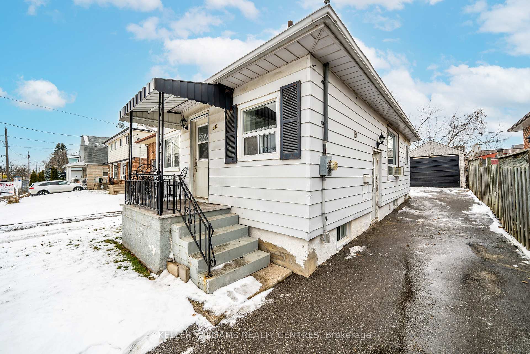
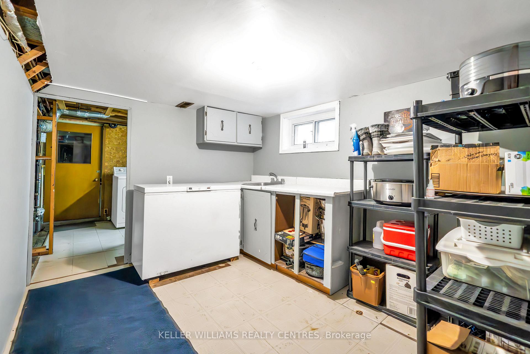
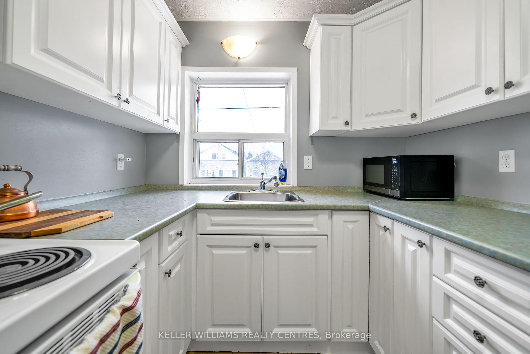




















| Welcome to 340 Pine Ave., a 2-bedroom, 1-bathroom home nestled in the heart of Oshawa. An ideal choice for first-time homebuyers or the savvy investor. Situated on a generous 30' x 103.42' lot, this home features a spacious backyard that's perfect for outdoor entertaining, gardening, or simply enjoying the fresh air. The private driveway and detached garage provide ample parking for up to 4 vehicles, for family, guests, or future tenants. The garage also offers potential for additional storage or a versatile workspace, catering to a variety of needs. Inside, you'll find a cozy living space with a partially finished basement that includes a separate entrance, perfect for potential rental income or creating additional living space. With its R3-A/R5-A zoning, this property holds exciting potential for a multi-family development, making it a smart investment for those looking to grow their portfolio. Located just minutes away from Hwy 2, Hwy 401, and the GO Train, commuting is a breeze, while nearby restaurants and shopping hubs like Walmart, Canadian Tire, Costco and Oshawa Centre Mall ensure you're always close to essential amenities. Don't miss out on this fantastic opportunity to own a home with tremendous potential in a prime location. Whether you're looking for a comfortable starter home or an investment property, 340 Pine Ave. is ready to welcome you. |
| Price | $425,000 |
| Taxes: | $3006.66 |
| Address: | 340 Pine Ave , Oshawa, L1J 2H4, Ontario |
| Lot Size: | 30.00 x 103.42 (Feet) |
| Acreage: | < .50 |
| Directions/Cross Streets: | King St W & Stevenson Rd S |
| Rooms: | 6 |
| Bedrooms: | 2 |
| Bedrooms +: | |
| Kitchens: | 1 |
| Family Room: | Y |
| Basement: | Sep Entrance, Unfinished |
| Approximatly Age: | 51-99 |
| Property Type: | Detached |
| Style: | Bungalow |
| Exterior: | Vinyl Siding |
| Garage Type: | Detached |
| (Parking/)Drive: | Private |
| Drive Parking Spaces: | 3 |
| Pool: | None |
| Approximatly Age: | 51-99 |
| Fireplace/Stove: | N |
| Heat Source: | Gas |
| Heat Type: | Forced Air |
| Central Air Conditioning: | Window Unit |
| Central Vac: | N |
| Laundry Level: | Lower |
| Sewers: | Sewers |
| Water: | Municipal |
$
%
Years
This calculator is for demonstration purposes only. Always consult a professional
financial advisor before making personal financial decisions.
| Although the information displayed is believed to be accurate, no warranties or representations are made of any kind. |
| KELLER WILLIAMS REALTY CENTRES |
- Listing -1 of 0
|
|
.jpg?src=Custom)
Mona Bassily
Sales Representative
Dir:
416-315-7728
Bus:
905-889-2200
Fax:
905-889-3322
| Book Showing | Email a Friend |
Jump To:
At a Glance:
| Type: | Freehold - Detached |
| Area: | Durham |
| Municipality: | Oshawa |
| Neighbourhood: | Vanier |
| Style: | Bungalow |
| Lot Size: | 30.00 x 103.42(Feet) |
| Approximate Age: | 51-99 |
| Tax: | $3,006.66 |
| Maintenance Fee: | $0 |
| Beds: | 2 |
| Baths: | 1 |
| Garage: | 0 |
| Fireplace: | N |
| Air Conditioning: | |
| Pool: | None |
Locatin Map:
Payment Calculator:

Listing added to your favorite list
Looking for resale homes?

By agreeing to Terms of Use, you will have ability to search up to 253215 listings and access to richer information than found on REALTOR.ca through my website.

