
$989,000
Available - For Sale
Listing ID: N11923908
2 Mugford Rd , Aurora, L4G 7H3, Ontario
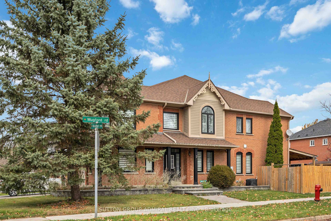
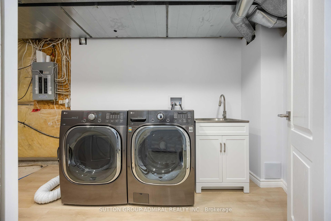
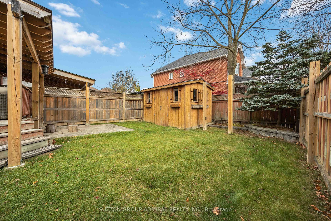
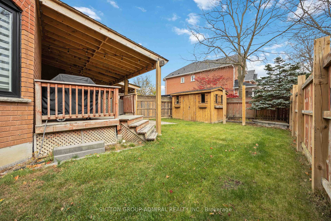

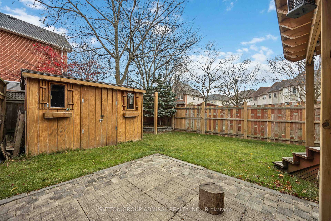
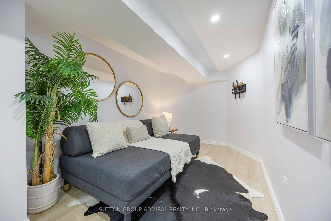
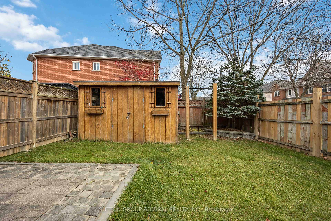
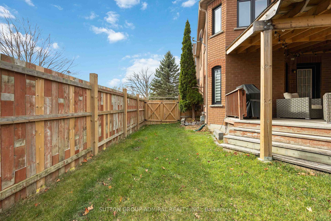
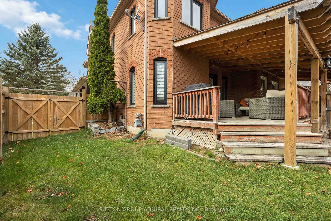
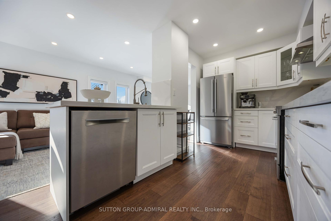
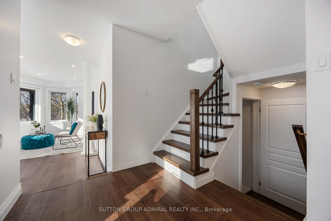
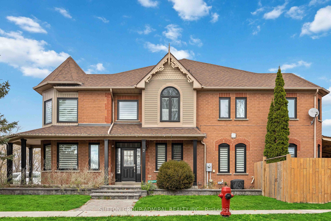
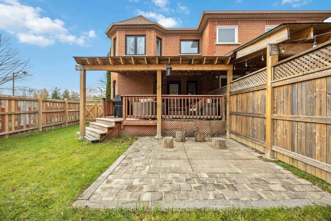
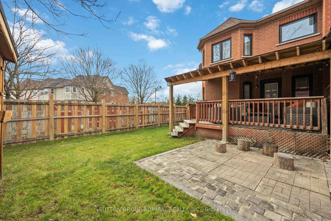
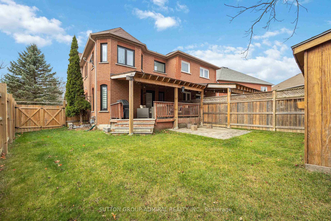
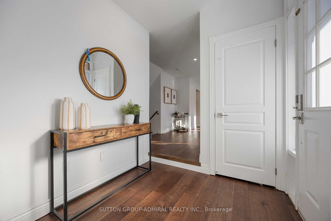
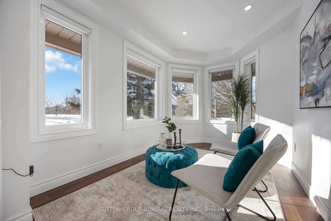
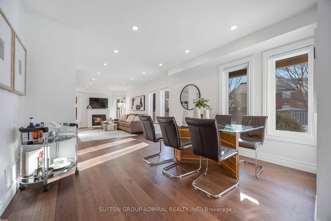
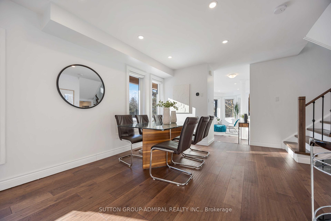
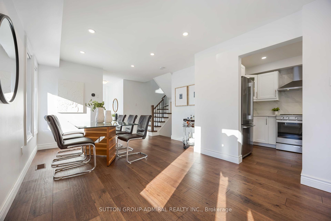
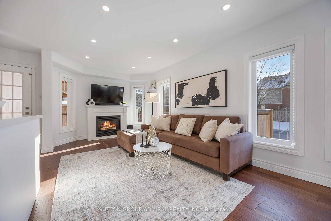
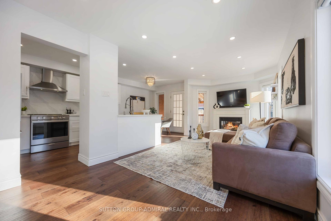
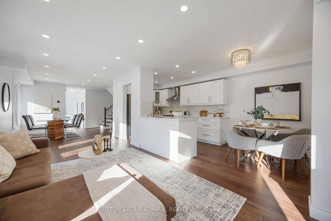
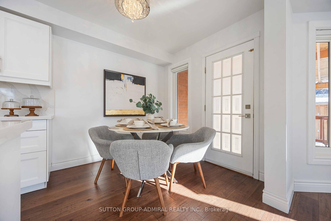
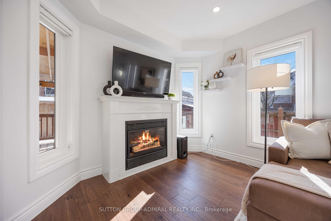
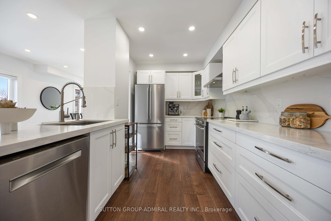
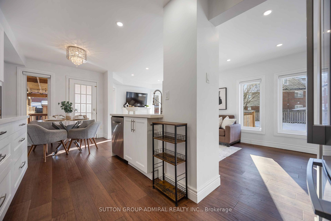
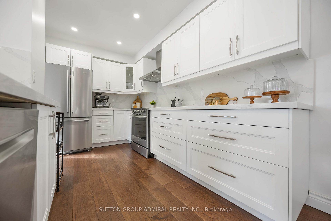
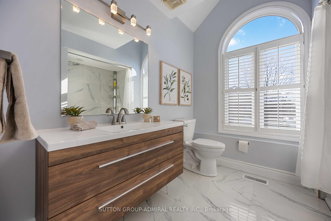
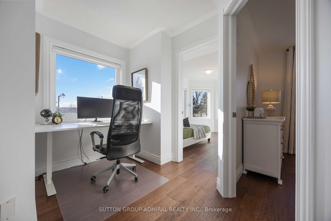
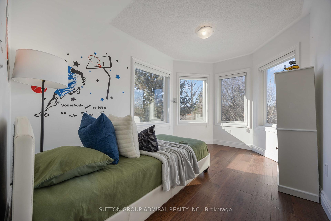
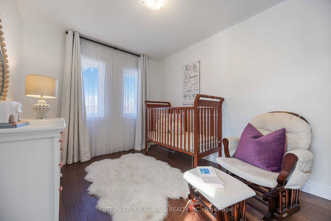
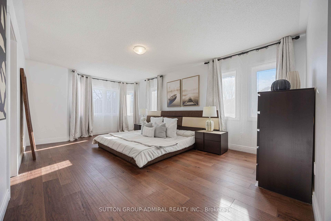
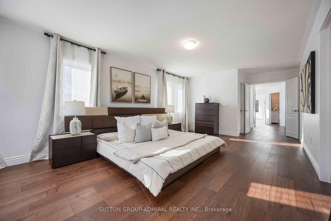
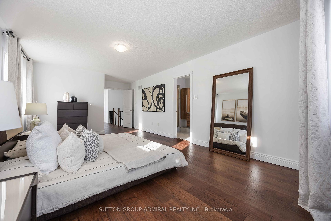
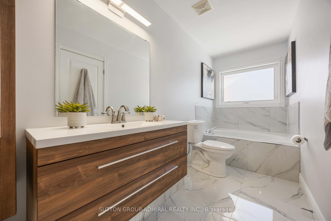
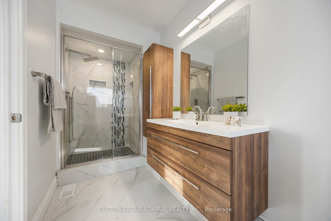
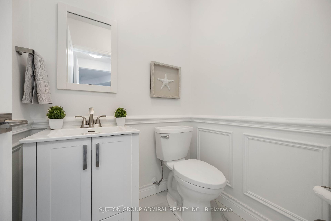
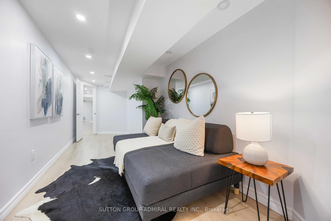
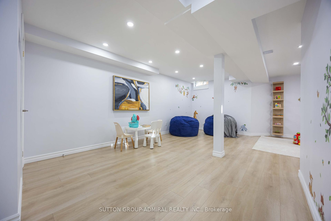
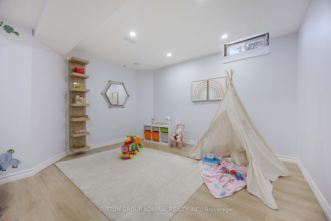
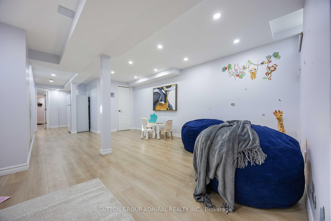
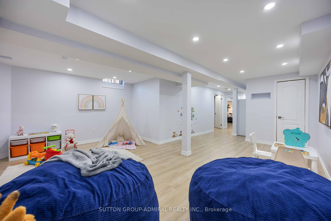
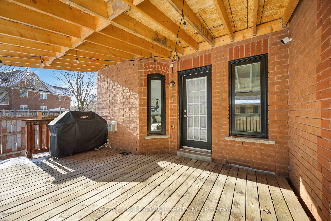
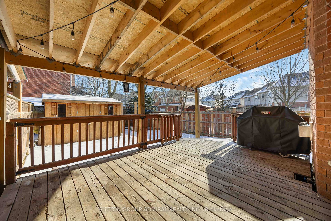
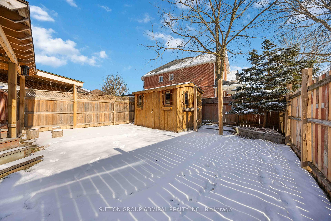
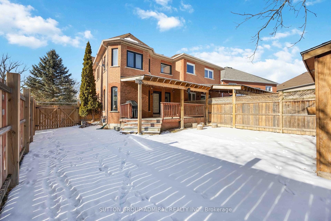
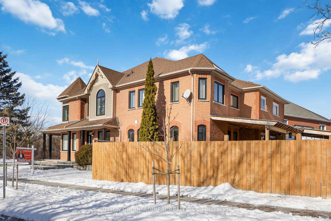
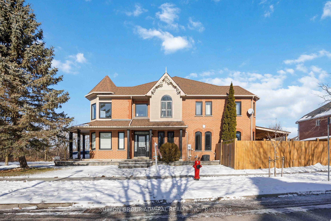


















































| Welcome To 2 Mugford Road! This Stunning, Bright, Spacious Fully Renovated 3-Bedroom, 3-Bathroom Home Is Situated On A Corner Lot In A Quiet Neighborhood, Offering Convenient Access To Top-Rated Schools, Shopping, Dining, Parks & All Major Amenities. Feat: Open-Concept Design With Pot Lights Throughout, Engineered Hardwood Flooring, Smooth Ceilings, Newer Windows (22), Upgraded Kitchen W/Quartz Countertops, Stainless Steel Appliances, Ample Cabinet Space, Breakfast Area & Walkout To Large Deck Ideal For Outdoor Gatherings & Entertaining. Private Fully Fenced Backyard W/Shed. Extra Spacious Primary Bedroom With Two Walk-In Closets; Luxurious 4-Piece Ensuite; Computer Nook. Finished Basement, Complete W/Large Recreation Area and Separate Room, Offers Additional Living Areas, Making It Ideal For Families. Inviting Front Porch & Interlocked Front Walkway. $$$ Invested In Modern Renovations From Top To Bottom. Conveniently Located Minutes From Highway 404, Go Station, Aurora Montessori, Aurora Centre Plaza, With Trails & Transit Just Steps Away. Newly Installed Fiber Optic Cables In The Neighborhood. This Beautifully Upgraded Home Offers The Perfect Blend Of Comfort, Style & Convenience. Don't Miss This Opportunity To Make It Yours! |
| Extras: Newer Appliances: Stainless Steel Fridge, Stove, RangeHood, Dishwasher. Washer & Dryer. Window Coverings, Light Fixtures, Gas Fireplace, Garden Shed, Fridge In Basement. Garage Door Opener & Remotes. TV In Living Room. Furnace, AC, Hwt (R). |
| Price | $989,000 |
| Taxes: | $4658.31 |
| Address: | 2 Mugford Rd , Aurora, L4G 7H3, Ontario |
| Lot Size: | 26.51 x 112.00 (Feet) |
| Directions/Cross Streets: | Bayview & Wellington |
| Rooms: | 8 |
| Rooms +: | 2 |
| Bedrooms: | 3 |
| Bedrooms +: | |
| Kitchens: | 1 |
| Family Room: | Y |
| Basement: | Finished |
| Property Type: | Semi-Detached |
| Style: | 2-Storey |
| Exterior: | Brick |
| Garage Type: | Built-In |
| (Parking/)Drive: | Private |
| Drive Parking Spaces: | 1 |
| Pool: | None |
| Other Structures: | Garden Shed |
| Property Features: | Fenced Yard, Park, Public Transit, School |
| Fireplace/Stove: | Y |
| Heat Source: | Gas |
| Heat Type: | Forced Air |
| Central Air Conditioning: | Central Air |
| Central Vac: | N |
| Laundry Level: | Lower |
| Elevator Lift: | N |
| Sewers: | Sewers |
| Water: | Municipal |
$
%
Years
This calculator is for demonstration purposes only. Always consult a professional
financial advisor before making personal financial decisions.
| Although the information displayed is believed to be accurate, no warranties or representations are made of any kind. |
| SUTTON GROUP-ADMIRAL REALTY INC. |
- Listing -1 of 0
|
|
.jpg?src=Custom)
Mona Bassily
Sales Representative
Dir:
416-315-7728
Bus:
905-889-2200
Fax:
905-889-3322
| Virtual Tour | Book Showing | Email a Friend |
Jump To:
At a Glance:
| Type: | Freehold - Semi-Detached |
| Area: | York |
| Municipality: | Aurora |
| Neighbourhood: | Bayview Wellington |
| Style: | 2-Storey |
| Lot Size: | 26.51 x 112.00(Feet) |
| Approximate Age: | |
| Tax: | $4,658.31 |
| Maintenance Fee: | $0 |
| Beds: | 3 |
| Baths: | 3 |
| Garage: | 0 |
| Fireplace: | Y |
| Air Conditioning: | |
| Pool: | None |
Locatin Map:
Payment Calculator:

Listing added to your favorite list
Looking for resale homes?

By agreeing to Terms of Use, you will have ability to search up to 253215 listings and access to richer information than found on REALTOR.ca through my website.

