
$1,649,000
Available - For Sale
Listing ID: N11924115
26 Sandfield Dr , Aurora, L4G 6R7, Ontario
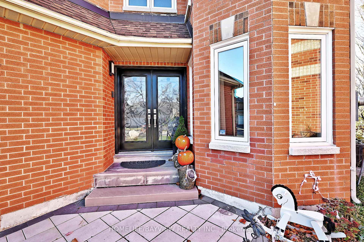
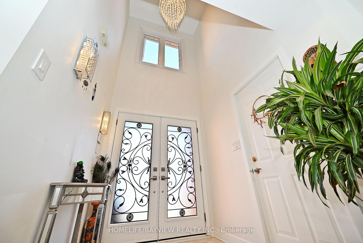
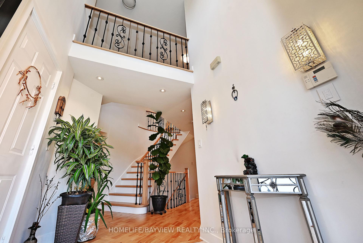
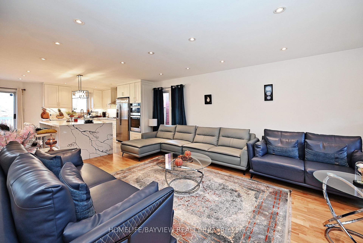
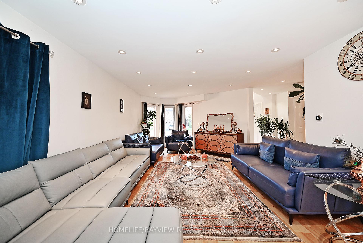
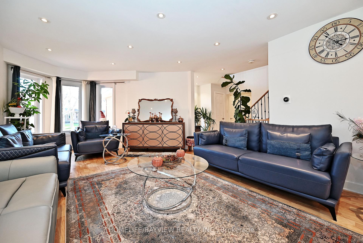
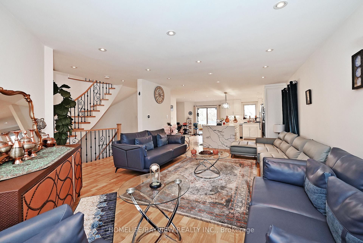
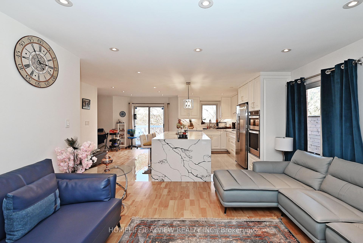
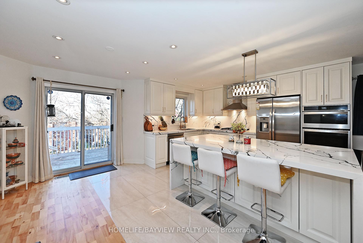
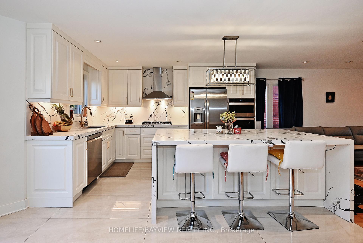
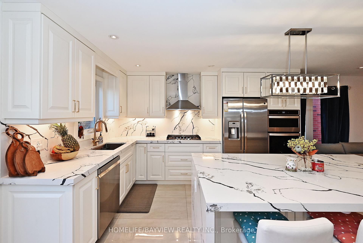
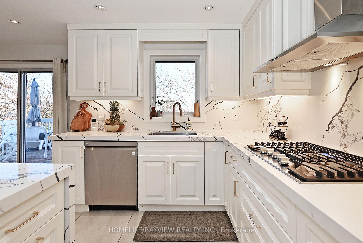
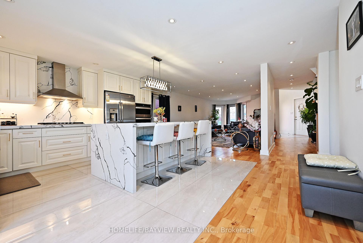
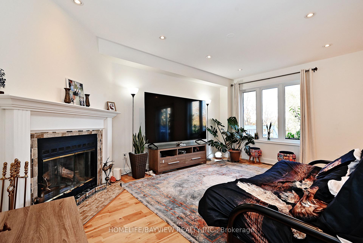
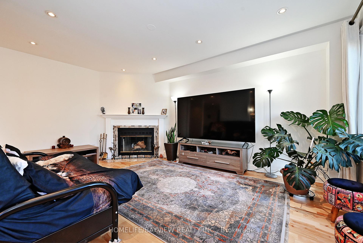
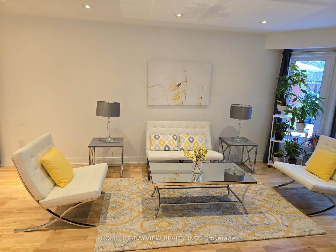
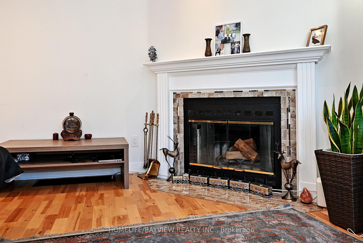
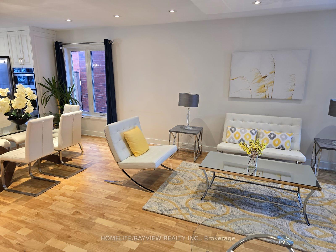
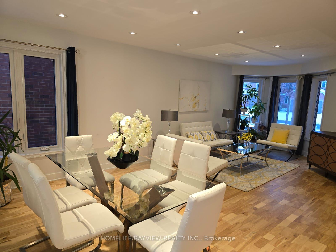
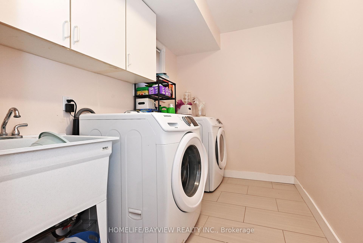
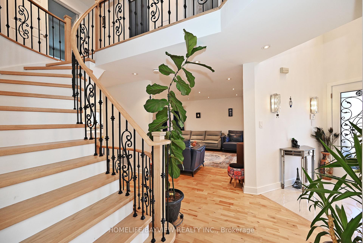
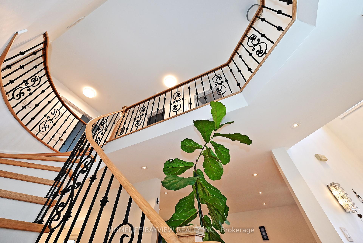
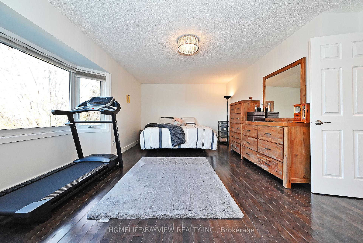
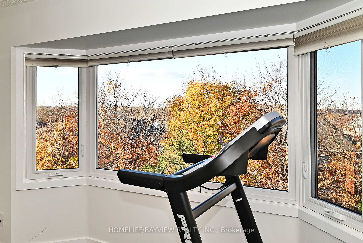
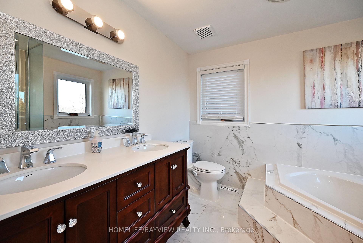
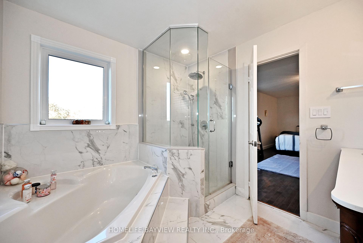
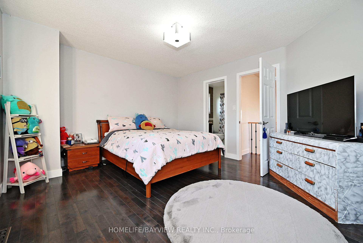
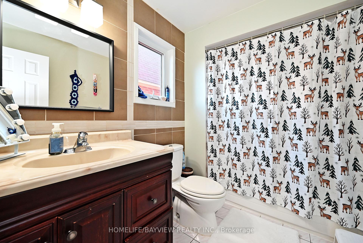
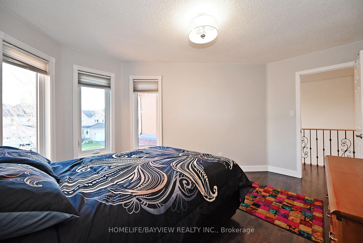
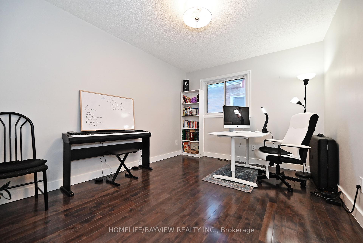
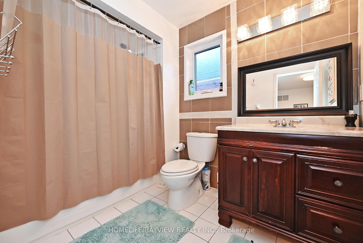
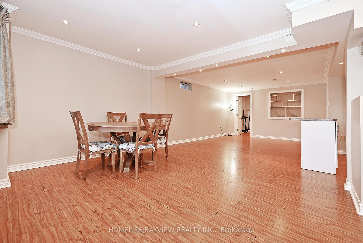
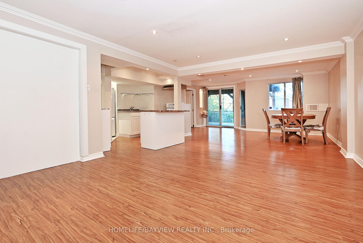
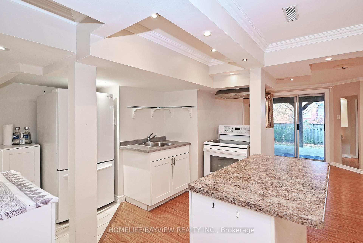
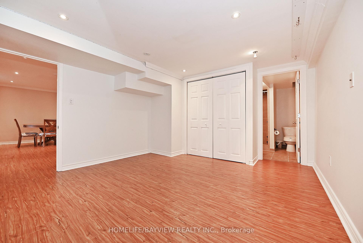
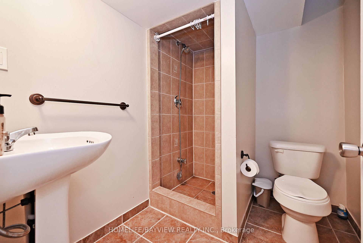
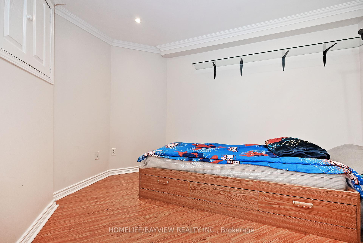

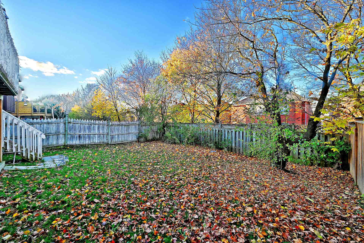
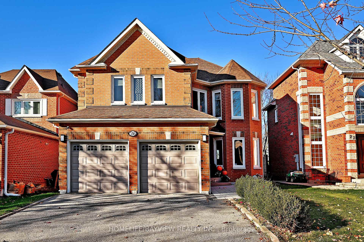








































| Don't Miss This Elegant, Fully Renovated Residence In Sought After Aurora Highlands - South West Aurora. This 4 + 2 Bed, 5 Bath Family Home With In-Law Suite, Gorgeous Hardwood Floors Throughout & Newer Windows. Two Bedrooms With En-Suites. Open Concept Family Room And Gourmet Kitchen W Great Island To Entertain & W/O To Large Deck. Fully Finished Walkout Basement With 3 Piece Bath & 2 Bedrooms & Kitchen With New Landscaping! |
| Price | $1,649,000 |
| Taxes: | $6271.75 |
| DOM | 1 |
| Occupancy by: | Owner |
| Address: | 26 Sandfield Dr , Aurora, L4G 6R7, Ontario |
| Lot Size: | 39.37 x 117.95 (Feet) |
| Directions/Cross Streets: | Bathurst/Mcclellan |
| Rooms: | 12 |
| Bedrooms: | 4 |
| Bedrooms +: | 1 |
| Kitchens: | 1 |
| Kitchens +: | 1 |
| Family Room: | Y |
| Basement: | Fin W/O |
| Property Type: | Detached |
| Style: | 2-Storey |
| Exterior: | Brick |
| Garage Type: | Built-In |
| (Parking/)Drive: | Available |
| Drive Parking Spaces: | 2 |
| Pool: | None |
| Approximatly Square Footage: | 2500-3000 |
| Fireplace/Stove: | Y |
| Heat Source: | Gas |
| Heat Type: | Forced Air |
| Central Air Conditioning: | Central Air |
| Central Vac: | Y |
| Sewers: | Sewers |
| Water: | Municipal |
$
%
Years
This calculator is for demonstration purposes only. Always consult a professional
financial advisor before making personal financial decisions.
| Although the information displayed is believed to be accurate, no warranties or representations are made of any kind. |
| HOMELIFE/BAYVIEW REALTY INC. |
- Listing -1 of 0
|
|
.jpg?src=Custom)
Mona Bassily
Sales Representative
Dir:
416-315-7728
Bus:
905-889-2200
Fax:
905-889-3322
| Book Showing | Email a Friend |
Jump To:
At a Glance:
| Type: | Freehold - Detached |
| Area: | York |
| Municipality: | Aurora |
| Neighbourhood: | Aurora Highlands |
| Style: | 2-Storey |
| Lot Size: | 39.37 x 117.95(Feet) |
| Approximate Age: | |
| Tax: | $6,271.75 |
| Maintenance Fee: | $0 |
| Beds: | 4+1 |
| Baths: | 5 |
| Garage: | 0 |
| Fireplace: | Y |
| Air Conditioning: | |
| Pool: | None |
Locatin Map:
Payment Calculator:

Listing added to your favorite list
Looking for resale homes?

By agreeing to Terms of Use, you will have ability to search up to 253215 listings and access to richer information than found on REALTOR.ca through my website.

