
$389,000
Available - For Sale
Listing ID: C11895436
30 Ordnance St , Unit 604, Toronto, M6K 0C8, Ontario
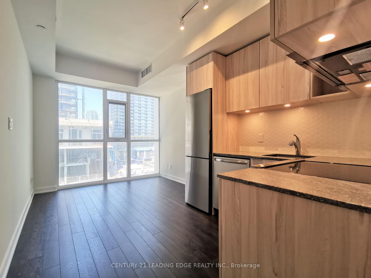
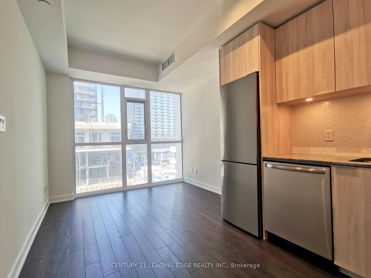
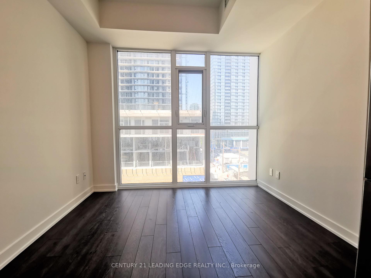
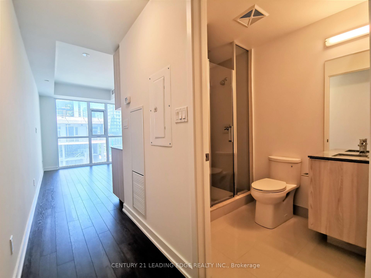
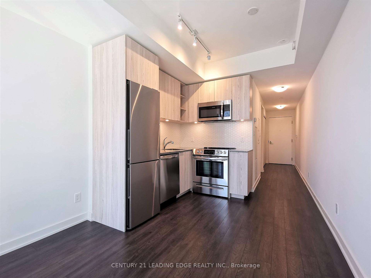
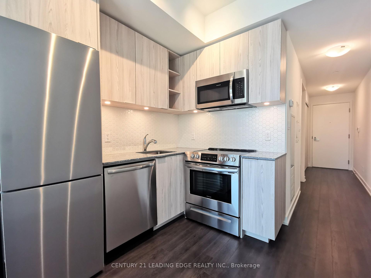
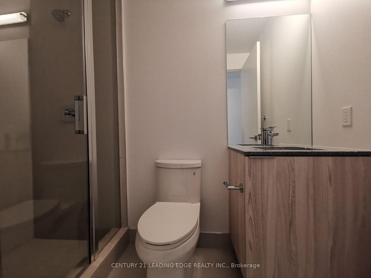
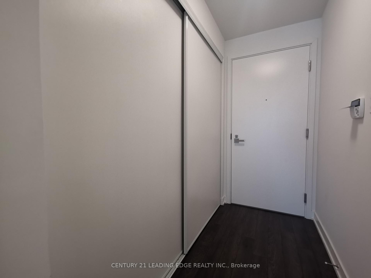
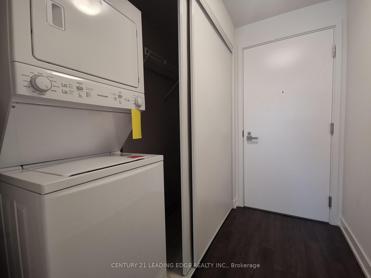
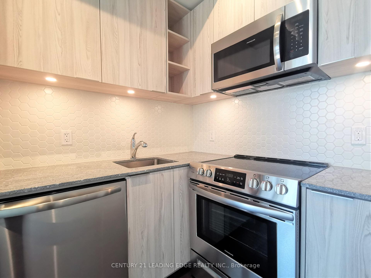
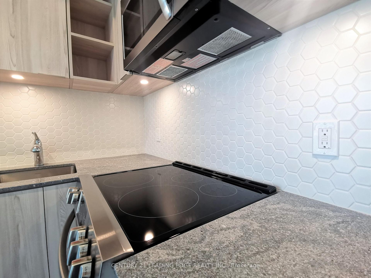
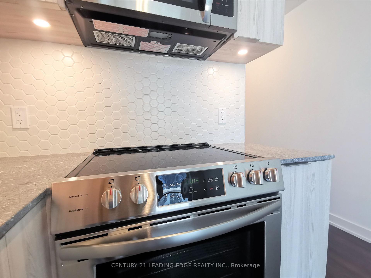
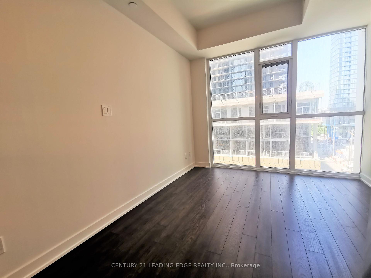
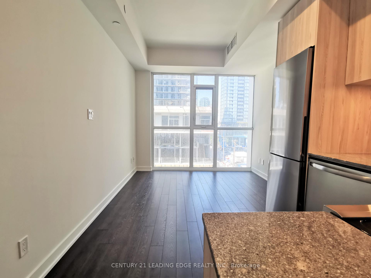
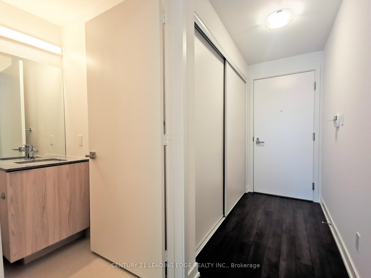
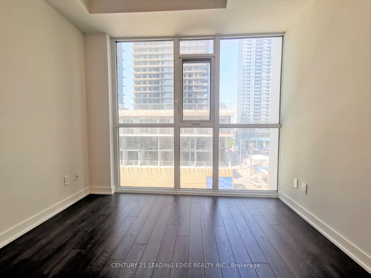
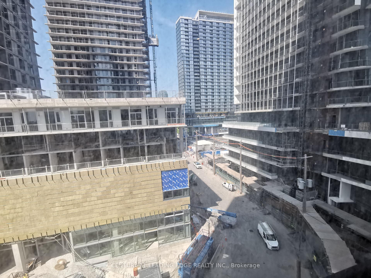
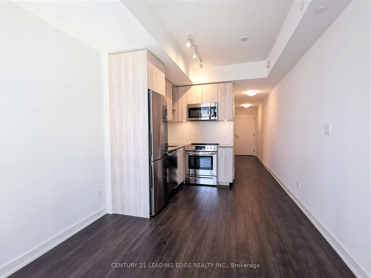


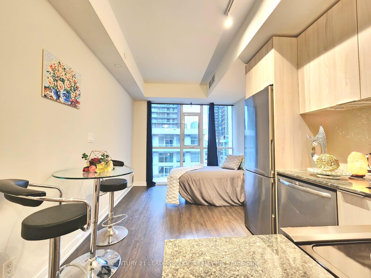
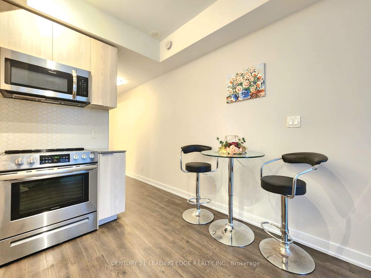
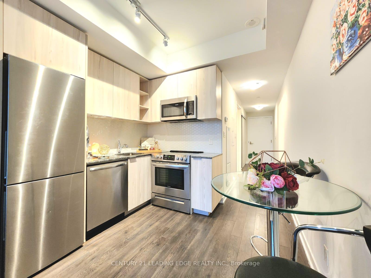
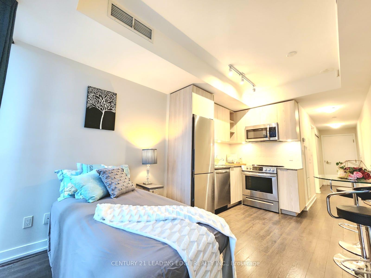
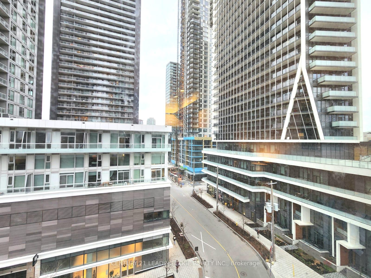
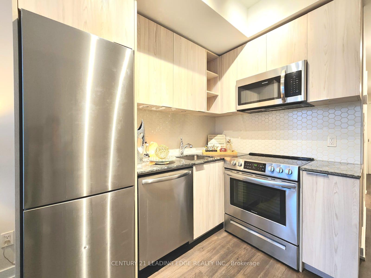
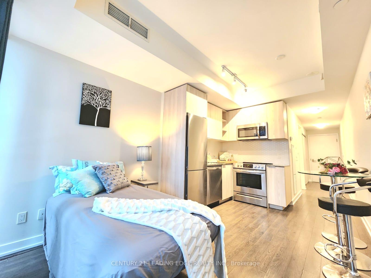
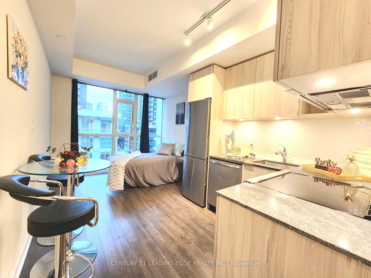
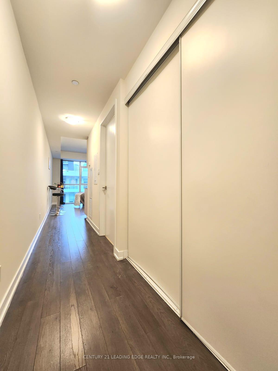
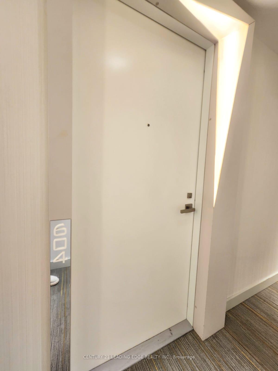
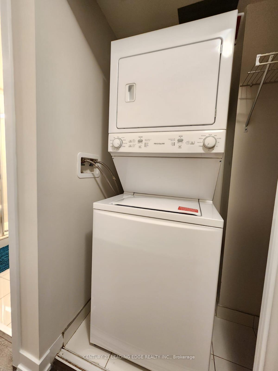
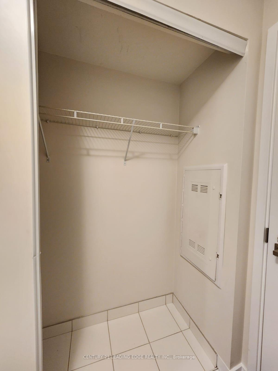
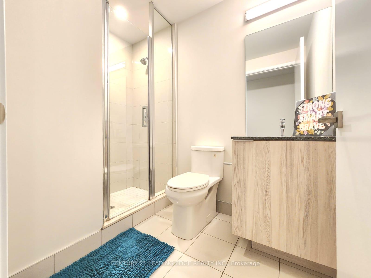
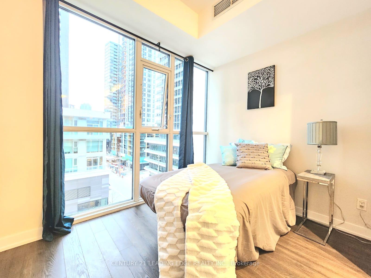


































| Modern Living at The Garrison Point Condo in King West Village Discover urban sophistication in one of downtowns most sought-after neighborhoods with The Garrison Point Condo. Perfect for young professionals and first-time buyers, this stylish unit offers a blend of comfort, convenience, and contemporary design, all while being only a few years new and still covered under the Tarion New Home Warranty. Nestled in the vibrant King West Village, you're just steps away from TTC, Liberty Village, King Wests bustling shops and restaurants, as well as major highways. Enjoy nearby attractions like the CNE and Waterfront Park. This spacious open-concept layout features sleek laminate flooring throughout, floor-to-ceiling windows that bathe the unit in natural light, and high-end stainless steel appliances for a touch of elegance. Indulge in a resort-like lifestyle with an array of amenities including an outdoor pool with sundeck and lounge seating, children's splash pool, state-of-the-art fitness facility with yoga studio, steam room, sauna, theatre, and exercise room. This condo is an ideal choice for those seeking a dynamic urban lifestyle combined with modern comforts and excellent investment potential. Experience the best of city living at The Garrison Point Condo. |
| Extras: All ELf, Stainless Steel Fridge, Dishwasher, Range, Built-In Microwave Rangehood Fan, Washer, Dryer, Window Coverings. |
| Price | $389,000 |
| Taxes: | $1373.36 |
| Maintenance Fee: | 260.86 |
| Address: | 30 Ordnance St , Unit 604, Toronto, M6K 0C8, Ontario |
| Province/State: | Ontario |
| Condo Corporation No | TSCC |
| Level | 6 |
| Unit No | 4 |
| Directions/Cross Streets: | King St And Strachan Ave |
| Rooms: | 3 |
| Bedrooms: | 0 |
| Bedrooms +: | |
| Kitchens: | 1 |
| Family Room: | N |
| Basement: | None |
| Approximatly Age: | 0-5 |
| Property Type: | Condo Apt |
| Style: | Apartment |
| Exterior: | Concrete |
| Garage Type: | None |
| Garage(/Parking)Space: | 0.00 |
| Drive Parking Spaces: | 0 |
| Park #1 | |
| Parking Type: | None |
| Exposure: | W |
| Balcony: | None |
| Locker: | None |
| Pet Permited: | Restrict |
| Retirement Home: | N |
| Approximatly Age: | 0-5 |
| Approximatly Square Footage: | 0-499 |
| Maintenance: | 260.86 |
| CAC Included: | Y |
| Common Elements Included: | Y |
| Heat Included: | Y |
| Building Insurance Included: | Y |
| Fireplace/Stove: | N |
| Heat Source: | Gas |
| Heat Type: | Forced Air |
| Central Air Conditioning: | Central Air |
| Central Vac: | N |
| Laundry Level: | Main |
| Ensuite Laundry: | Y |
$
%
Years
This calculator is for demonstration purposes only. Always consult a professional
financial advisor before making personal financial decisions.
| Although the information displayed is believed to be accurate, no warranties or representations are made of any kind. |
| CENTURY 21 LEADING EDGE REALTY INC. |
- Listing -1 of 0
|
|
.jpg?src=Custom)
Mona Bassily
Sales Representative
Dir:
416-315-7728
Bus:
905-889-2200
Fax:
905-889-3322
| Book Showing | Email a Friend |
Jump To:
At a Glance:
| Type: | Condo - Condo Apt |
| Area: | Toronto |
| Municipality: | Toronto |
| Neighbourhood: | Niagara |
| Style: | Apartment |
| Lot Size: | x () |
| Approximate Age: | 0-5 |
| Tax: | $1,373.36 |
| Maintenance Fee: | $260.86 |
| Beds: | 0 |
| Baths: | 1 |
| Garage: | 0 |
| Fireplace: | N |
| Air Conditioning: | |
| Pool: |
Locatin Map:
Payment Calculator:

Listing added to your favorite list
Looking for resale homes?

By agreeing to Terms of Use, you will have ability to search up to 253215 listings and access to richer information than found on REALTOR.ca through my website.

