
$424,900
Available - For Sale
Listing ID: E12045410
300 Haig Street , Oshawa, L1G 5N8, Durham
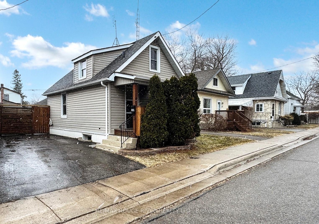
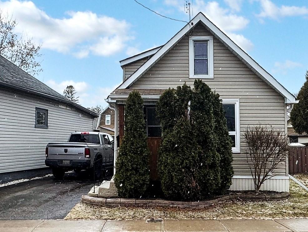
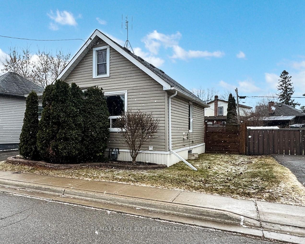
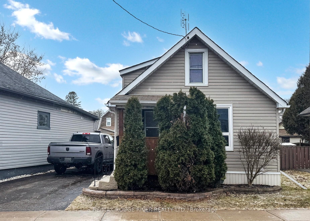
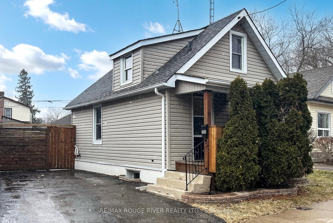
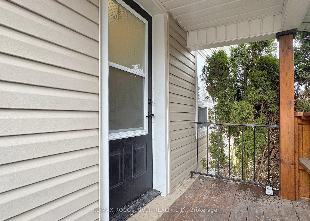
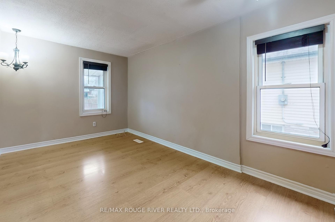
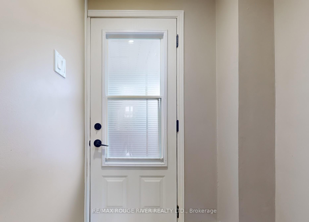
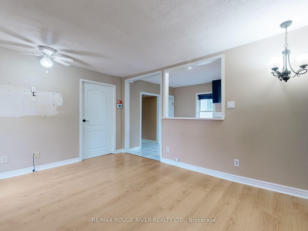
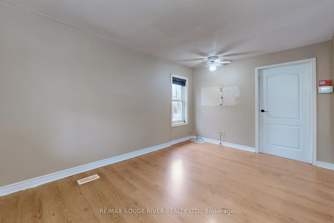
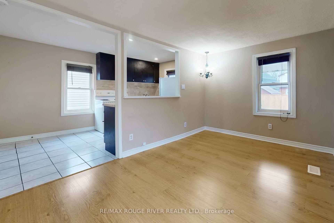
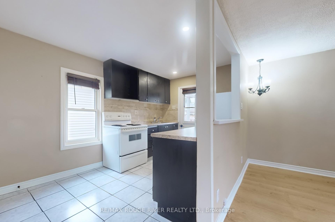
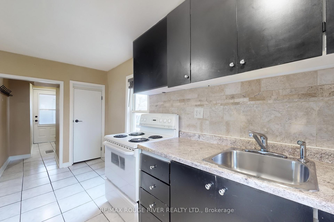
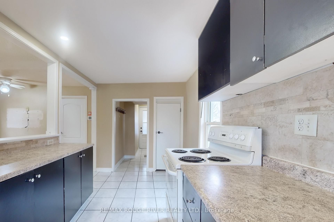
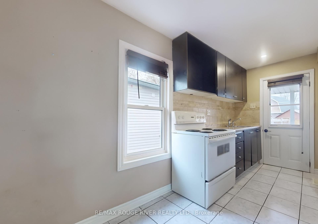
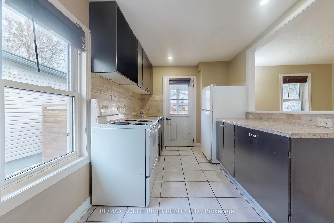
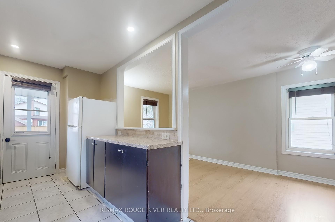
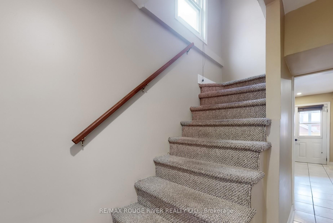
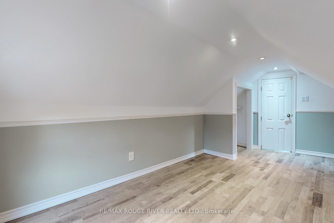
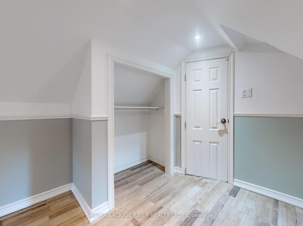
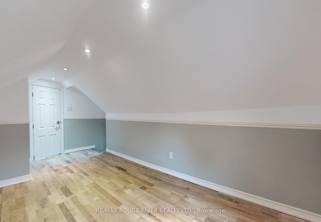
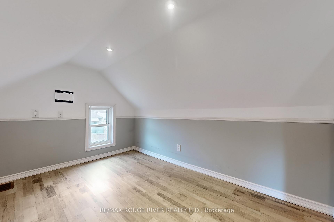
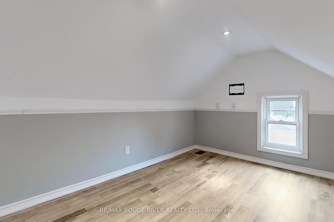
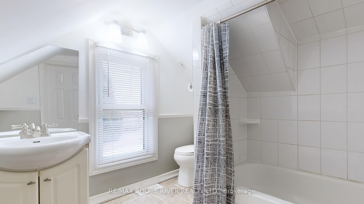
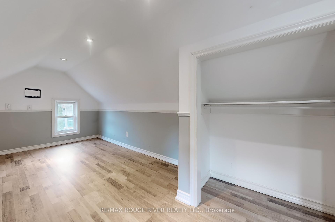
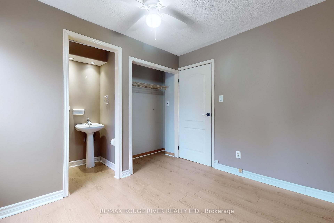

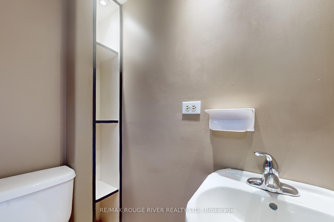
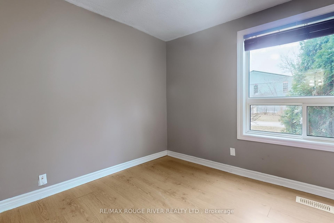
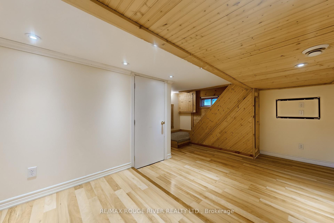
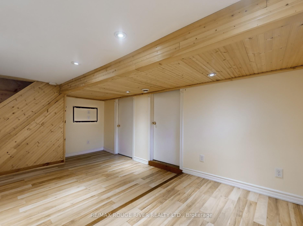
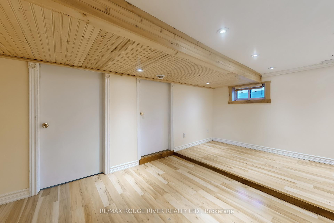
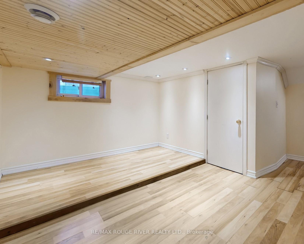
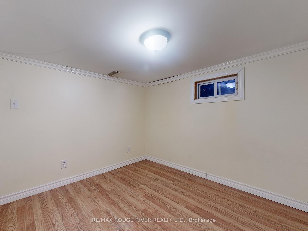
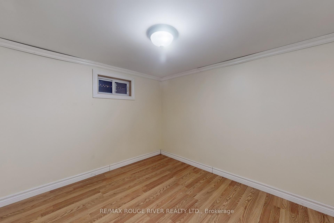
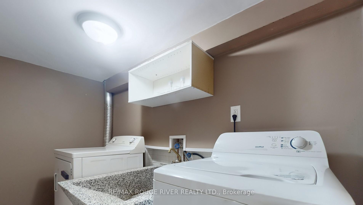
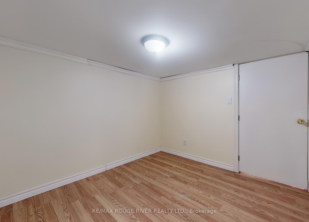
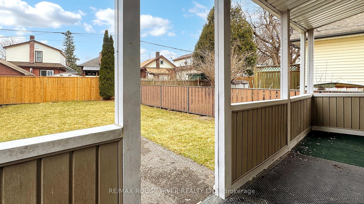
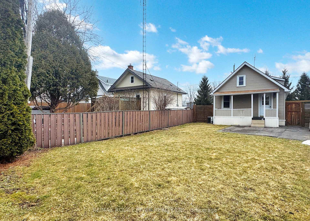
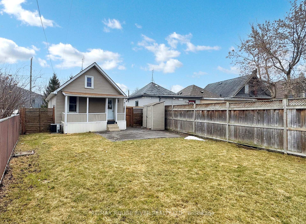
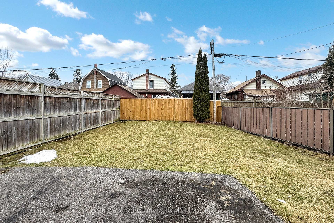
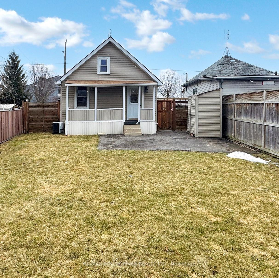
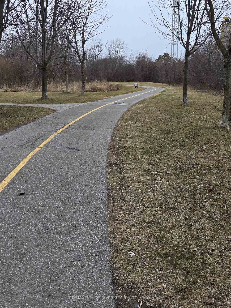
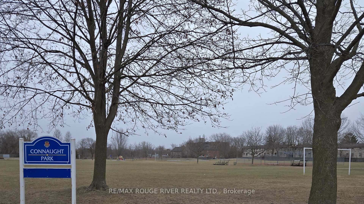
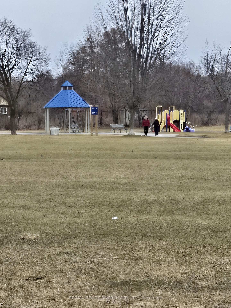
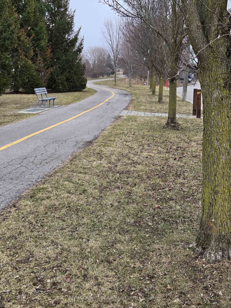
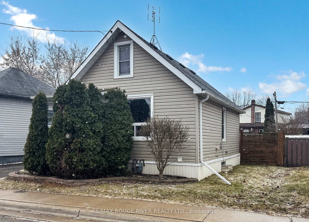















































| MUST-SEE!! *DETACHED* home in Connaught Park neighbourhood on 47' WIDE LOT w/upgrades for less than $500k!! ** overlooks Michael Starr walking trail/bike path to Connaught Park and beyond!! ** private drive w/parking for 2+ vehicles ** covered front & rear porch!! ** finished basement ** upgraded windows thru-out ** main floor bedrm w/ensuite bath ** upper level bedrm w/beautifully upgraded 2nd ensuite bath!! ** sunny kitchen w/appliances + walk-out to covered back porch overlooking mature private yard!! ** lower-level family rm!! + BONUS home office space or use as 3rd bedrm!! ** separate laundry rm w/washer & dryer included!! ** backyard includes shed for additional storage + extended driveway for extra storage space or parking or party patio!! **this DETACHED home is ready for its new owner!!** |
| Price | $424,900 |
| Taxes: | $2806.21 |
| Assessment Year: | 2025 |
| Occupancy: | Vacant |
| Address: | 300 Haig Street , Oshawa, L1G 5N8, Durham |
| Directions/Cross Streets: | Ritson/Adelaide |
| Rooms: | 4 |
| Rooms +: | 4 |
| Bedrooms: | 2 |
| Bedrooms +: | 0 |
| Family Room: | F |
| Basement: | Finished |
| Level/Floor | Room | Length(ft) | Width(ft) | Descriptions | |
| Room 1 | Main | Living Ro | 14.01 | 9.15 | Open Concept, Overlooks Garden, Ceiling Fan(s) |
| Room 2 | Main | Kitchen | 13.45 | 7.68 | W/O To Yard, Pot Lights, Open Concept |
| Room 3 | Main | Primary B | 11.94 | 9.61 | Ensuite Bath, Overlooks Frontyard, Picture Window |
| Room 4 | Upper | Bedroom 2 | 16.2 | 7.81 | Ensuite Bath, Overlooks Backyard, Pot Lights |
| Room 5 | Upper | Bathroom | 8.43 | 7.41 | 4 Pc Ensuite, Picture Window, Overlooks Frontyard |
| Room 6 | Lower | Laundry | 8.95 | 4.53 | Separate Room, Laundry Sink, Finished |
| Room 7 | Lower | Family Ro | 10.23 | 8.72 | Open Concept, Above Grade Window |
| Room 8 | Lower | Office | 8.59 | 8.63 | Above Grade Window, Separate Room, Finished |
| Washroom Type | No. of Pieces | Level |
| Washroom Type 1 | 2 | Main |
| Washroom Type 2 | 4 | Upper |
| Washroom Type 3 | 0 | |
| Washroom Type 4 | 0 | |
| Washroom Type 5 | 0 | |
| Washroom Type 6 | 2 | Main |
| Washroom Type 7 | 4 | Upper |
| Washroom Type 8 | 0 | |
| Washroom Type 9 | 0 | |
| Washroom Type 10 | 0 | |
| Washroom Type 11 | 2 | Main |
| Washroom Type 12 | 4 | Upper |
| Washroom Type 13 | 0 | |
| Washroom Type 14 | 0 | |
| Washroom Type 15 | 0 | |
| Washroom Type 16 | 2 | Main |
| Washroom Type 17 | 4 | Upper |
| Washroom Type 18 | 0 | |
| Washroom Type 19 | 0 | |
| Washroom Type 20 | 0 | |
| Washroom Type 21 | 2 | Main |
| Washroom Type 22 | 4 | Upper |
| Washroom Type 23 | 0 | |
| Washroom Type 24 | 0 | |
| Washroom Type 25 | 0 |
| Total Area: | 0.00 |
| Property Type: | Detached |
| Style: | 1 1/2 Storey |
| Exterior: | Vinyl Siding |
| Garage Type: | None |
| (Parking/)Drive: | Private |
| Drive Parking Spaces: | 2 |
| Park #1 | |
| Parking Type: | Private |
| Park #2 | |
| Parking Type: | Private |
| Pool: | None |
| Other Structures: | Garden Shed |
| Approximatly Square Footage: | < 700 |
| CAC Included: | N |
| Water Included: | N |
| Cabel TV Included: | N |
| Common Elements Included: | N |
| Heat Included: | N |
| Parking Included: | N |
| Condo Tax Included: | N |
| Building Insurance Included: | N |
| Fireplace/Stove: | N |
| Heat Type: | Forced Air |
| Central Air Conditioning: | Central Air |
| Central Vac: | N |
| Laundry Level: | Syste |
| Ensuite Laundry: | F |
| Sewers: | Sewer |
$
%
Years
This calculator is for demonstration purposes only. Always consult a professional
financial advisor before making personal financial decisions.
| Although the information displayed is believed to be accurate, no warranties or representations are made of any kind. |
| RE/MAX ROUGE RIVER REALTY LTD. |
- Listing -1 of 0
|
|
.jpg?src=Custom)
Mona Bassily
Sales Representative
Dir:
416-315-7728
Bus:
905-889-2200
Fax:
905-889-3322
| Virtual Tour | Book Showing | Email a Friend |
Jump To:
At a Glance:
| Type: | Freehold - Detached |
| Area: | Durham |
| Municipality: | Oshawa |
| Neighbourhood: | O'Neill |
| Style: | 1 1/2 Storey |
| Lot Size: | x 95.74(Feet) |
| Approximate Age: | |
| Tax: | $2,806.21 |
| Maintenance Fee: | $0 |
| Beds: | 2 |
| Baths: | 2 |
| Garage: | 0 |
| Fireplace: | N |
| Air Conditioning: | |
| Pool: | None |
Locatin Map:
Payment Calculator:

Listing added to your favorite list
Looking for resale homes?

By agreeing to Terms of Use, you will have ability to search up to 332536 listings and access to richer information than found on REALTOR.ca through my website.

