
$499,000
Available - For Sale
Listing ID: E11941240
117 Duke Stre , Clarington, L1C 2V8, Durham
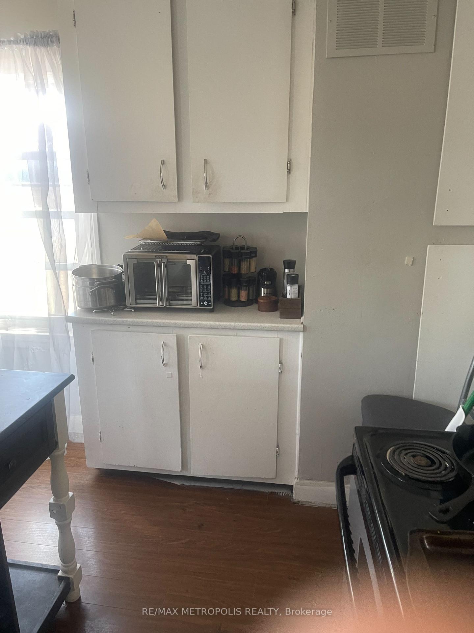

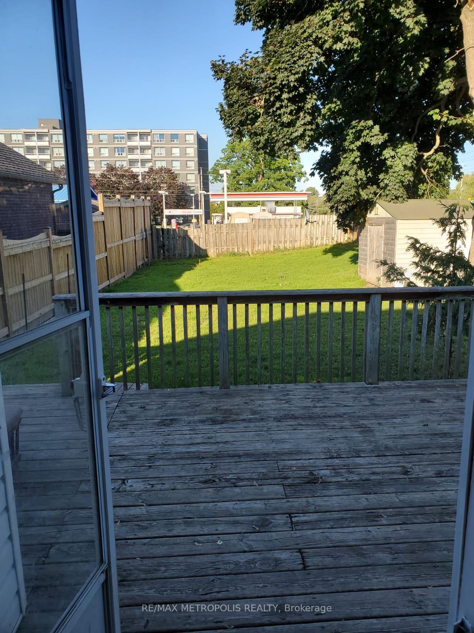
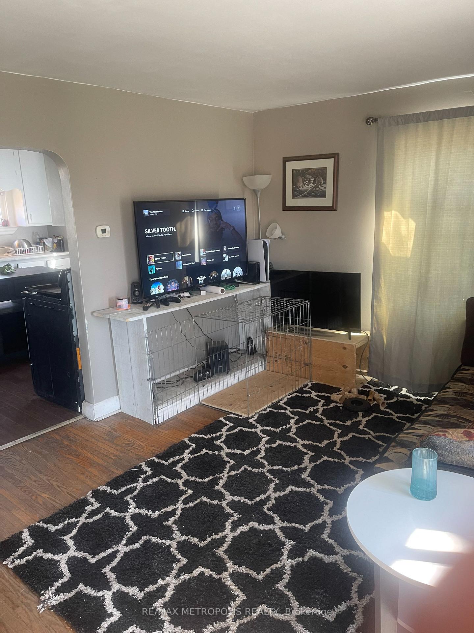
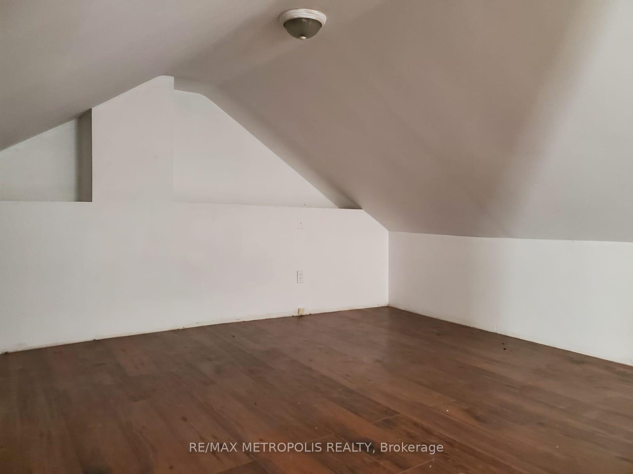
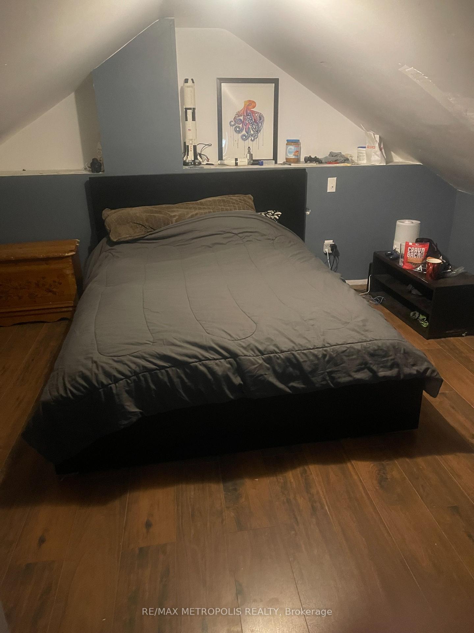
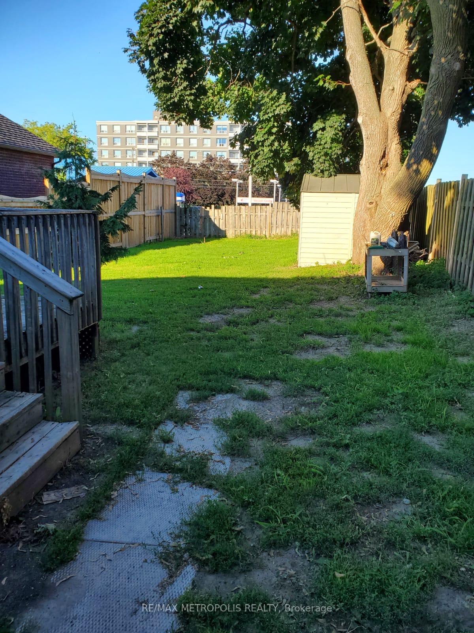
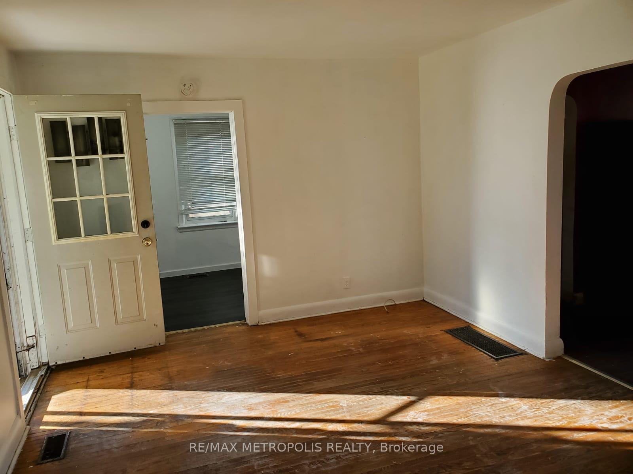
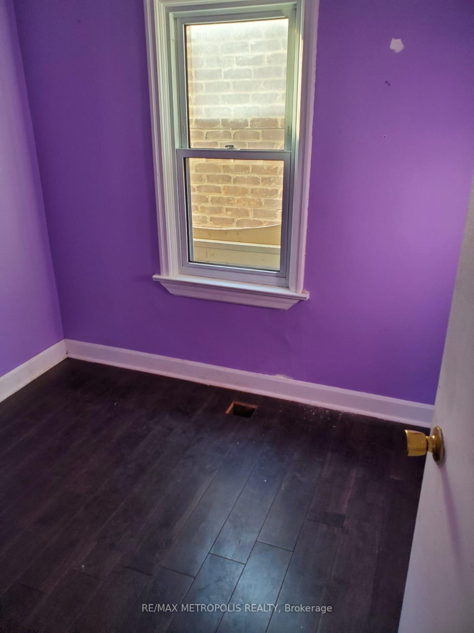
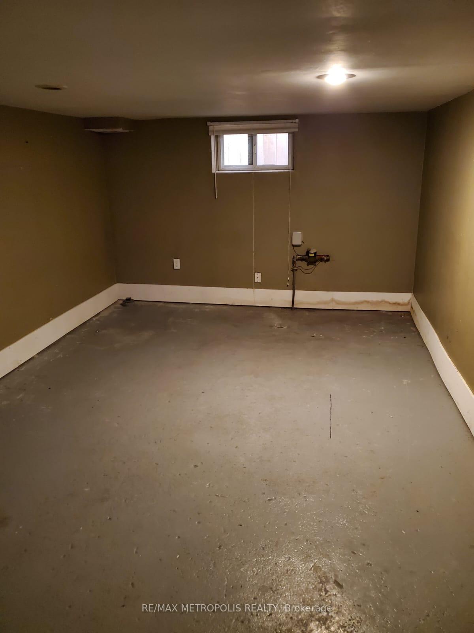
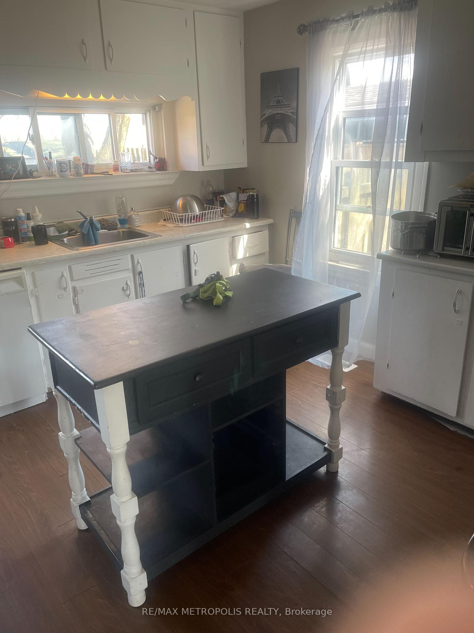
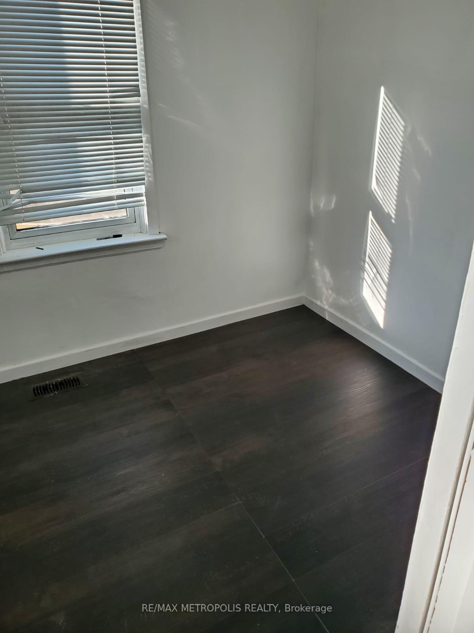
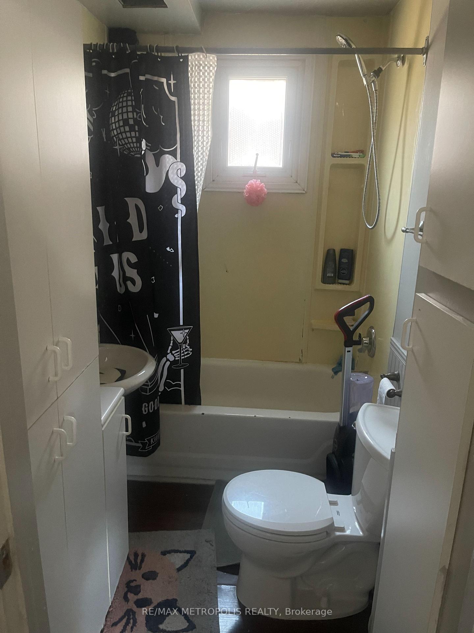













| Prime Development Opportunity in Bowmanville! This charming 2-bedroom detached bungalow is situated on a 37x136 ft lot in a highly desirable neighborhood, right across from a park. Ideal for builders, developers, renovators, or investors, this property offers incredible potential to build a detached home, semi-detached, or townhouses in accordance with the Municipality of Clarington's guidelines. The property features a private fenced yard with mature trees and a storage shed, offering plenty of space and privacy. Its unbeatable location is just minutes from schools, Bowmanville Memorial Park, the hospital, and Highway 401, making it a perfect blend of convenience and opportunity. With new construction projects already underway on the same street, this is your chance to be part of a growing and thriving area. Dont miss out-seize this opportunity and make it yours today! |
| Price | $499,000 |
| Taxes: | $3369.99 |
| Assessment Year: | 2025 |
| Occupancy: | Vacant |
| Address: | 117 Duke Stre , Clarington, L1C 2V8, Durham |
| Acreage: | < .50 |
| Directions/Cross Streets: | Baseline Road and Liberty street S |
| Rooms: | 5 |
| Rooms +: | 1 |
| Bedrooms: | 3 |
| Bedrooms +: | 1 |
| Family Room: | T |
| Basement: | Finished |
| Level/Floor | Room | Length(ft) | Width(ft) | Descriptions | |
| Room 1 | Ground | Family Ro | |||
| Room 2 | Ground | Bathroom | |||
| Room 3 | Ground | Kitchen | |||
| Room 4 | Second | Bedroom 2 | |||
| Room 5 | Basement | Laundry | |||
| Room 6 | Basement | Bedroom 3 |
| Washroom Type | No. of Pieces | Level |
| Washroom Type 1 | 4 | Ground |
| Washroom Type 2 | 0 | |
| Washroom Type 3 | 0 | |
| Washroom Type 4 | 0 | |
| Washroom Type 5 | 0 |
| Total Area: | 0.00 |
| Approximatly Age: | 51-99 |
| Property Type: | Detached |
| Style: | 1 1/2 Storey |
| Exterior: | Brick Front, Vinyl Siding |
| Garage Type: | None |
| (Parking/)Drive: | Private Do |
| Drive Parking Spaces: | 4 |
| Park #1 | |
| Parking Type: | Private Do |
| Park #2 | |
| Parking Type: | Private Do |
| Pool: | None |
| Approximatly Age: | 51-99 |
| Approximatly Square Footage: | 1100-1500 |
| Property Features: | Clear View, Golf |
| CAC Included: | N |
| Water Included: | N |
| Cabel TV Included: | N |
| Common Elements Included: | N |
| Heat Included: | N |
| Parking Included: | N |
| Condo Tax Included: | N |
| Building Insurance Included: | N |
| Fireplace/Stove: | N |
| Heat Type: | Forced Air |
| Central Air Conditioning: | Central Air |
| Central Vac: | N |
| Laundry Level: | Syste |
| Ensuite Laundry: | F |
| Elevator Lift: | False |
| Sewers: | Sewer |
| Utilities-Cable: | N |
| Utilities-Hydro: | A |
$
%
Years
This calculator is for demonstration purposes only. Always consult a professional
financial advisor before making personal financial decisions.
| Although the information displayed is believed to be accurate, no warranties or representations are made of any kind. |
| RE/MAX METROPOLIS REALTY |
- Listing -1 of 0
|
|
.jpg?src=Custom)
Mona Bassily
Sales Representative
Dir:
416-315-7728
Bus:
905-889-2200
Fax:
905-889-3322
| Book Showing | Email a Friend |
Jump To:
At a Glance:
| Type: | Freehold - Detached |
| Area: | Durham |
| Municipality: | Clarington |
| Neighbourhood: | Bowmanville |
| Style: | 1 1/2 Storey |
| Lot Size: | x 136.15(Feet) |
| Approximate Age: | 51-99 |
| Tax: | $3,369.99 |
| Maintenance Fee: | $0 |
| Beds: | 3+1 |
| Baths: | 1 |
| Garage: | 0 |
| Fireplace: | N |
| Air Conditioning: | |
| Pool: | None |
Locatin Map:
Payment Calculator:

Listing added to your favorite list
Looking for resale homes?

By agreeing to Terms of Use, you will have ability to search up to 305814 listings and access to richer information than found on REALTOR.ca through my website.

