
$1,598,800
Available - For Sale
Listing ID: N10423500
583 Velmar Dr , Vaughan, L4L 8H7, Ontario
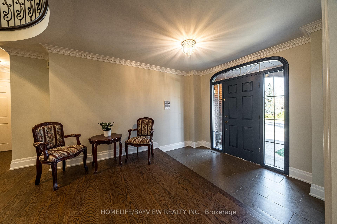
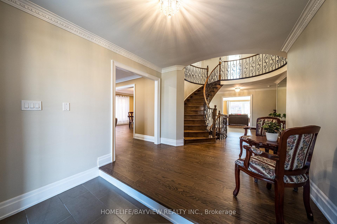
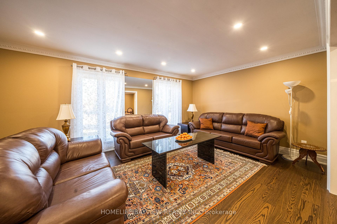
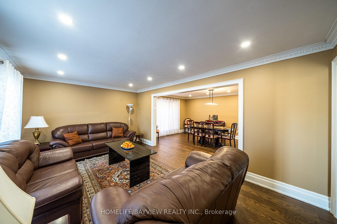
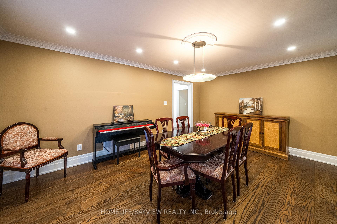
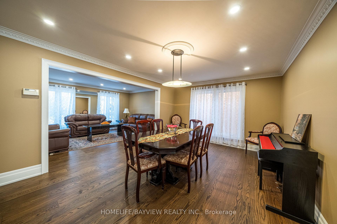
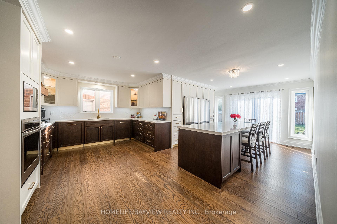
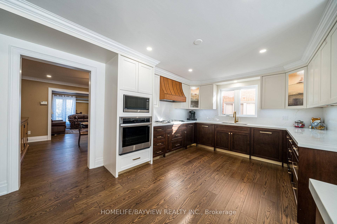
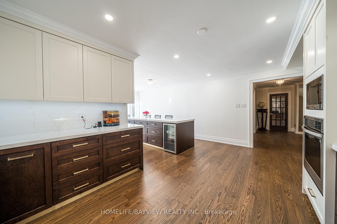
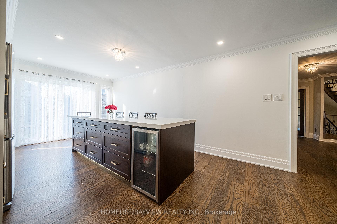
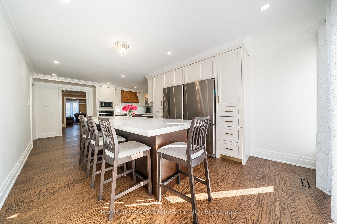
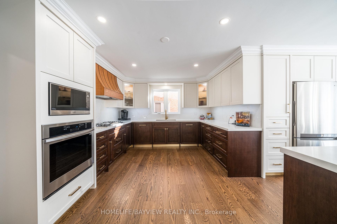
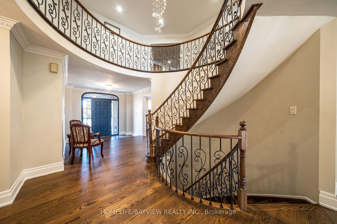
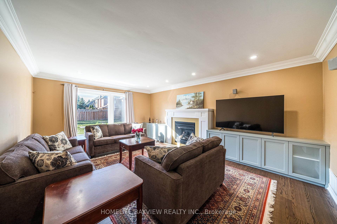
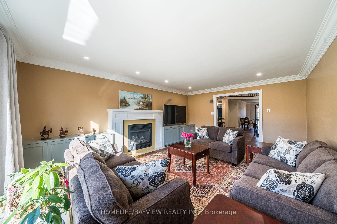
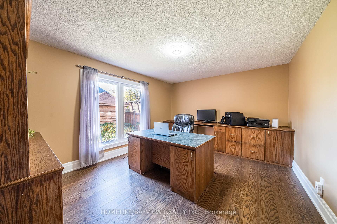
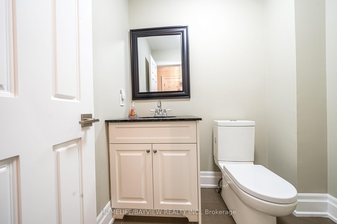
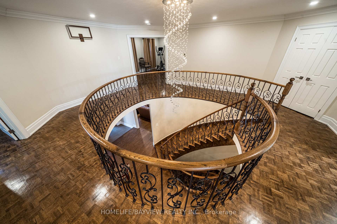
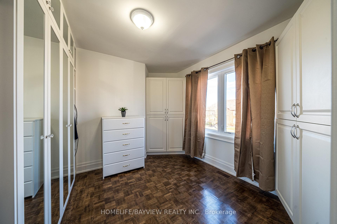
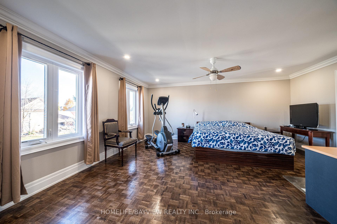
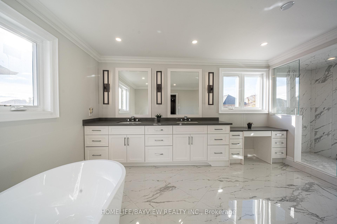
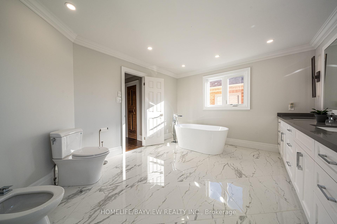
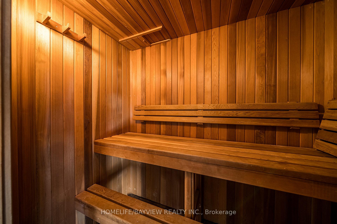
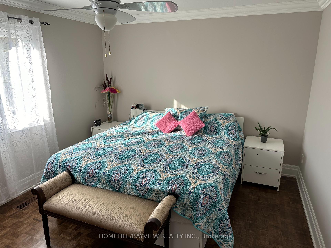
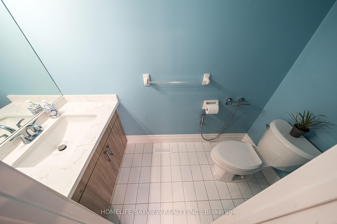
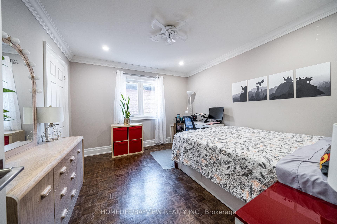
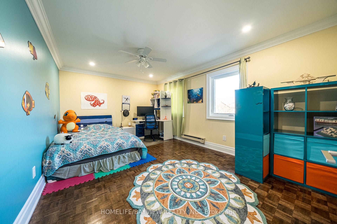
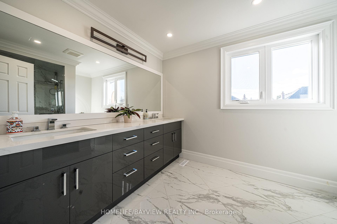
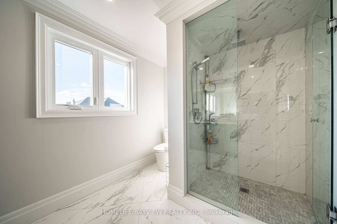
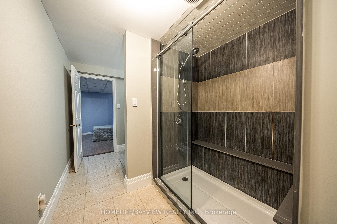
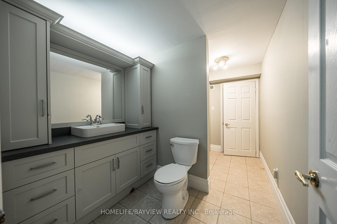
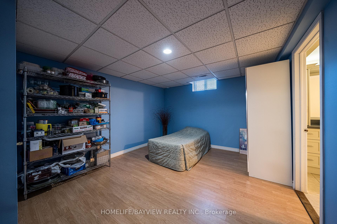
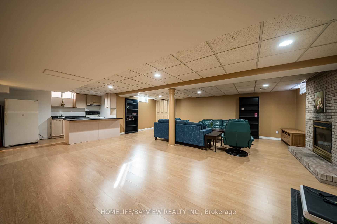
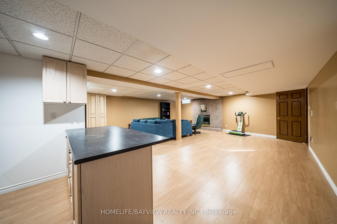
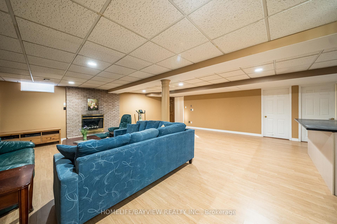
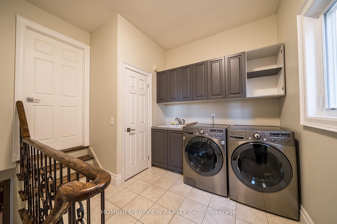
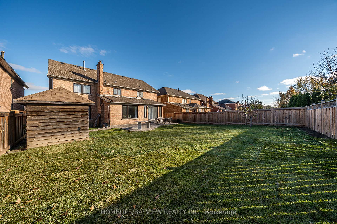
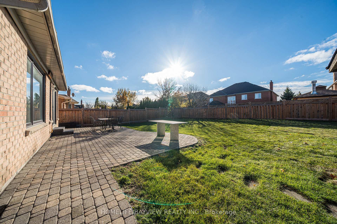
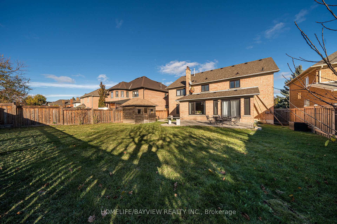
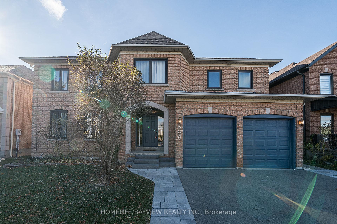
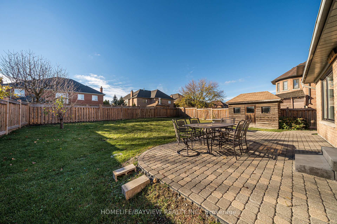
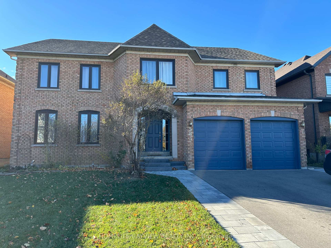










































| Weston Downs prestigious and in demand location featuring aprox. 4000 sqft above grade plus aprox. 2000 sqft finished basement apartment for a total of aprox. 6000 sqft of luxury living space. This home has been renovated on main and second floors with new hardwood floors, smooth ceilings, pot lights. crown moldings, new custom kitchen with oversized central island, new bathrooms, primary bedroom features a dream 6 pc ensuit bath with sauna and huge walk-in closets with custom organizers, Circular oak stairs open to basement with iron pickets, smart and functional floor plan, steps to plaza, school, transit, park and more, minutes to 407 and 400 highways, close to subway and Vaughan mills mall. |
| Extras: b/i fridge/freezer, b/i oven, b/i microwave, b/i dishwasher, b/i gas cooktop,2 washers, dryer, fridge/stove/dw in basement, all elf's, all window coverings, cac, gdo+remotes, garden shed, central vac, separate service stairs to basement. |
| Price | $1,598,800 |
| Taxes: | $8494.28 |
| DOM | 4 |
| Occupancy by: | Owner |
| Address: | 583 Velmar Dr , Vaughan, L4L 8H7, Ontario |
| Lot Size: | 59.12 x 137.94 (Feet) |
| Directions/Cross Streets: | Weston Rd/Rutherford Rd |
| Rooms: | 10 |
| Rooms +: | 4 |
| Bedrooms: | 4 |
| Bedrooms +: | 2 |
| Kitchens: | 1 |
| Kitchens +: | 1 |
| Family Room: | Y |
| Basement: | Finished, Sep Entrance |
| Property Type: | Detached |
| Style: | 2-Storey |
| Exterior: | Brick |
| Garage Type: | Attached |
| (Parking/)Drive: | Pvt Double |
| Drive Parking Spaces: | 4 |
| Pool: | None |
| Approximatly Square Footage: | 3500-5000 |
| Fireplace/Stove: | Y |
| Heat Source: | Gas |
| Heat Type: | Forced Air |
| Central Air Conditioning: | Central Air |
| Laundry Level: | Main |
| Elevator Lift: | N |
| Sewers: | Sewers |
| Water: | Municipal |
$
%
Years
This calculator is for demonstration purposes only. Always consult a professional
financial advisor before making personal financial decisions.
| Although the information displayed is believed to be accurate, no warranties or representations are made of any kind. |
| HOMELIFE/BAYVIEW REALTY INC. |
- Listing -1 of 0
|
|

Mona Bassily
Sales Representative
Dir:
416-315-7728
Bus:
905-889-2200
Fax:
905-889-3322
| Virtual Tour | Book Showing | Email a Friend |
Jump To:
At a Glance:
| Type: | Freehold - Detached |
| Area: | York |
| Municipality: | Vaughan |
| Neighbourhood: | East Woodbridge |
| Style: | 2-Storey |
| Lot Size: | 59.12 x 137.94(Feet) |
| Approximate Age: | |
| Tax: | $8,494.28 |
| Maintenance Fee: | $0 |
| Beds: | 4+2 |
| Baths: | 5 |
| Garage: | 0 |
| Fireplace: | Y |
| Air Conditioning: | |
| Pool: | None |
Locatin Map:
Payment Calculator:

Listing added to your favorite list
Looking for resale homes?

By agreeing to Terms of Use, you will have ability to search up to 227293 listings and access to richer information than found on REALTOR.ca through my website.

