
$499,999
Available - For Sale
Listing ID: E10417830
755 Gifford St , Oshawa, L1H 4W1, Ontario
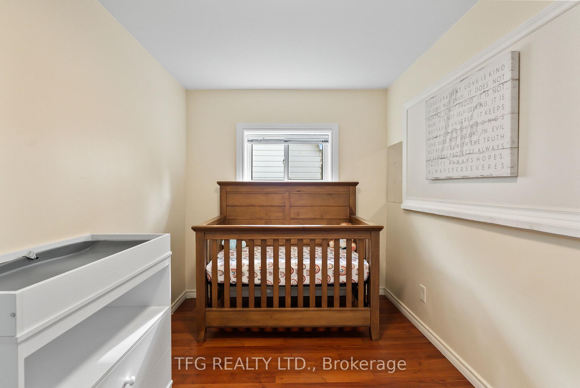


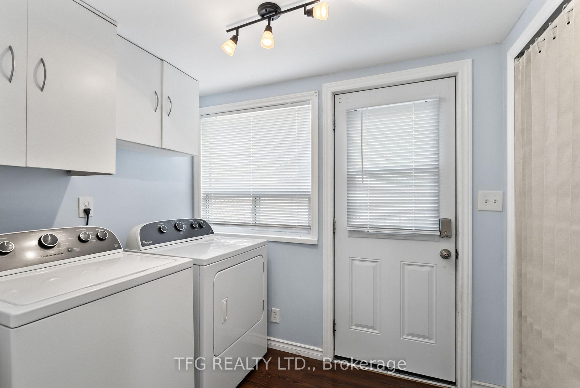







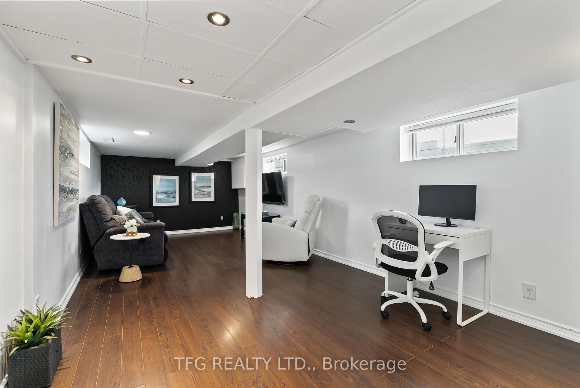

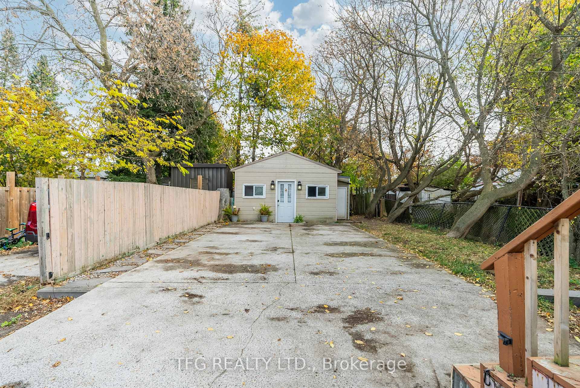
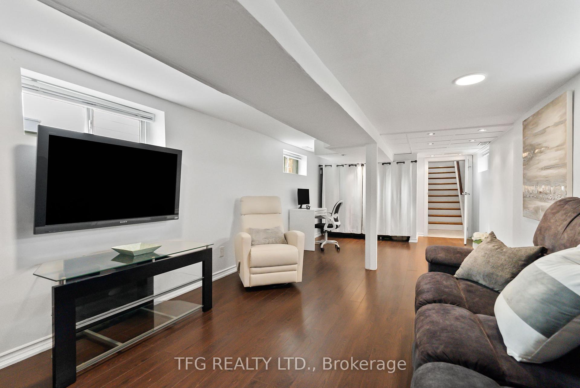
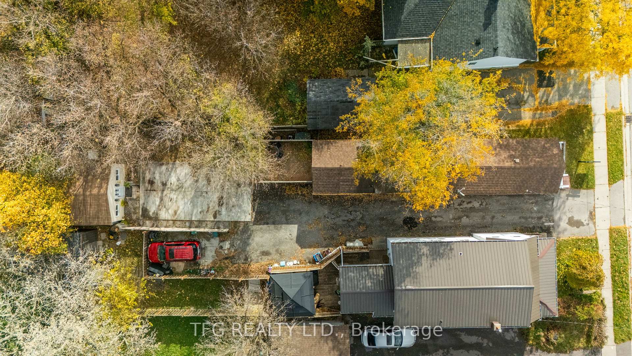

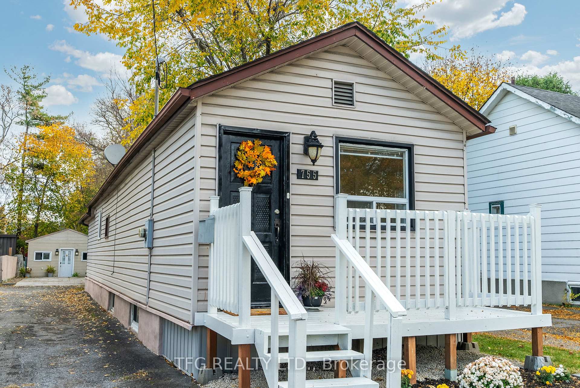
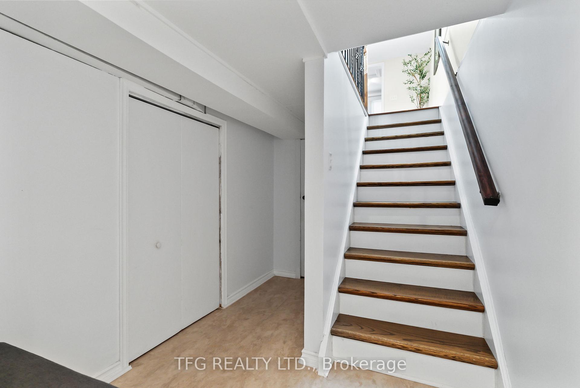


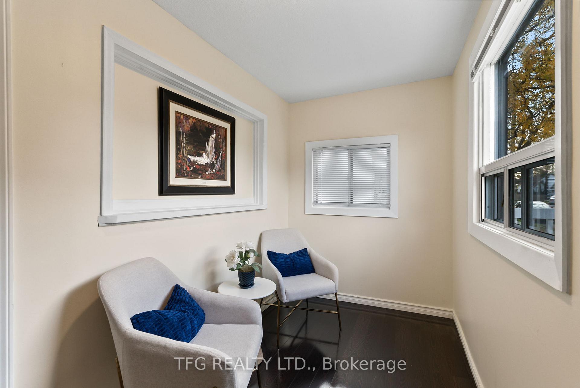

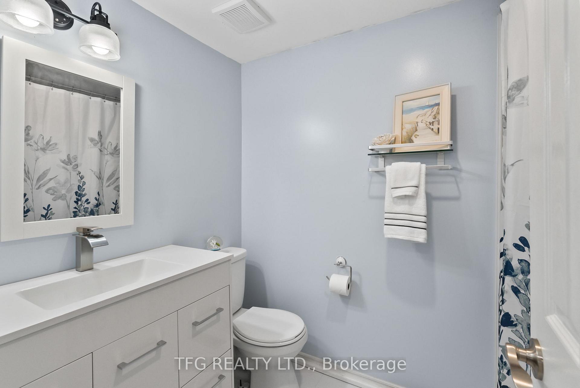

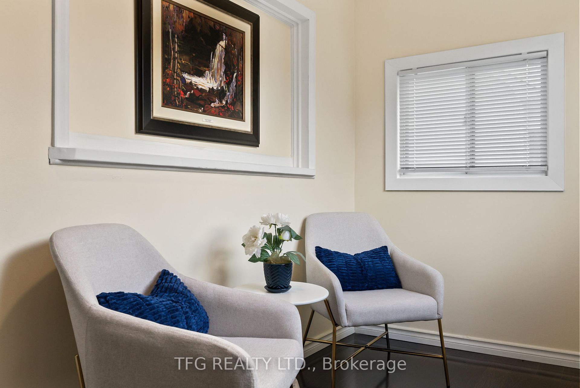

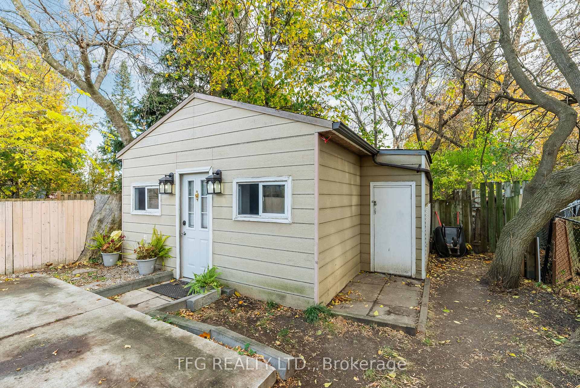


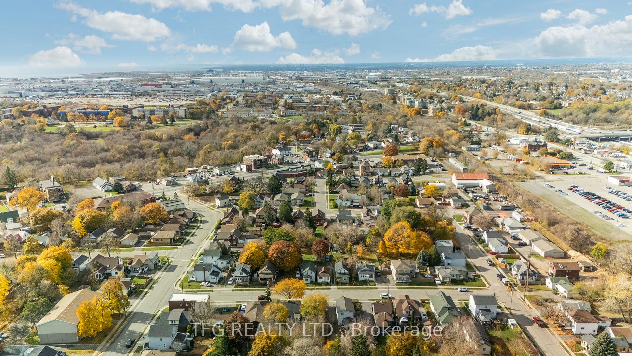
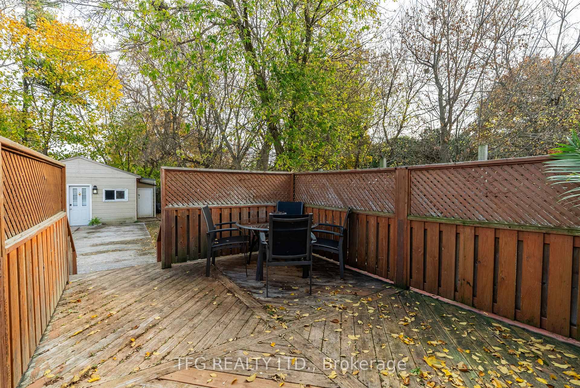

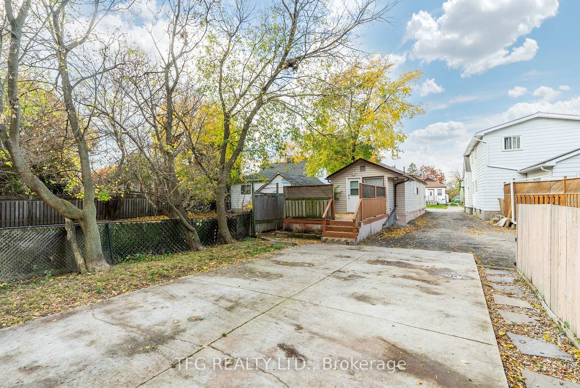


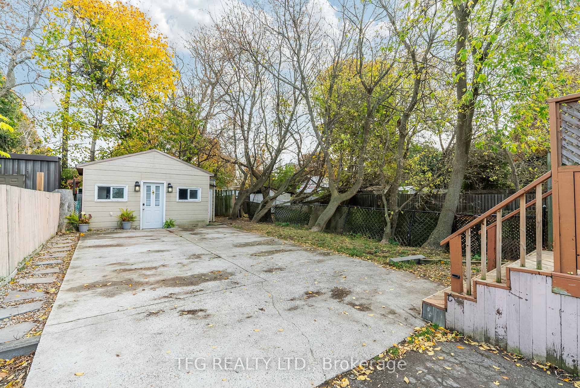







































| Opportunity knocks for all first-time home buyers, investors, and those looking to settle in a quiet family-friendly neighbourhood! Welcome to 755 Gifford St - a renovated bungalow in Oshawa's sought-after Lakeview community. Located 5 minutes from the 401, Oshawa GO, and Durham Transit, schools, and parks. Step into this turn-key 2 bedroom 2 bathroom home and enjoy a bright, eat-in kitchen featuring new flooring, backsplash and updated appliances. Both the powder room and main bath have been tastefully renovated. Additional features include a sunroom and a mud room with main-floor laundry. The finished basement offers an oversized, bright rec room. Outside, enjoy the expansive 150-foot lot featuring a large deck overlooking the yard. The property also boasts a concrete parking pad, 5 parking spaces and an oversized insulated workshop with electrical service (own panel), providing valuable storage and additional workspace. A versatile, move-in-ready property, this home is the ideal choice! |
| Price | $499,999 |
| Taxes: | $2692.00 |
| Address: | 755 Gifford St , Oshawa, L1H 4W1, Ontario |
| Lot Size: | 28.00 x 150.14 (Feet) |
| Directions/Cross Streets: | Bloor St W. / Simcoe St S. |
| Rooms: | 4 |
| Bedrooms: | 2 |
| Bedrooms +: | |
| Kitchens: | 1 |
| Family Room: | N |
| Basement: | Finished |
| Property Type: | Detached |
| Style: | Bungalow |
| Exterior: | Vinyl Siding |
| Garage Type: | Detached |
| (Parking/)Drive: | Mutual |
| Drive Parking Spaces: | 3 |
| Pool: | None |
| Fireplace/Stove: | N |
| Heat Source: | Gas |
| Heat Type: | Forced Air |
| Central Air Conditioning: | Central Air |
| Sewers: | Sewers |
| Water: | Municipal |
$
%
Years
This calculator is for demonstration purposes only. Always consult a professional
financial advisor before making personal financial decisions.
| Although the information displayed is believed to be accurate, no warranties or representations are made of any kind. |
| TFG REALTY LTD. |
- Listing -1 of 0
|
|

Mona Bassily
Sales Representative
Dir:
416-315-7728
Bus:
905-889-2200
Fax:
905-889-3322
| Book Showing | Email a Friend |
Jump To:
At a Glance:
| Type: | Freehold - Detached |
| Area: | Durham |
| Municipality: | Oshawa |
| Neighbourhood: | Lakeview |
| Style: | Bungalow |
| Lot Size: | 28.00 x 150.14(Feet) |
| Approximate Age: | |
| Tax: | $2,692 |
| Maintenance Fee: | $0 |
| Beds: | 2 |
| Baths: | 2 |
| Garage: | 0 |
| Fireplace: | N |
| Air Conditioning: | |
| Pool: | None |
Locatin Map:
Payment Calculator:

Listing added to your favorite list
Looking for resale homes?

By agreeing to Terms of Use, you will have ability to search up to 227293 listings and access to richer information than found on REALTOR.ca through my website.

