
$499,900
Available - For Sale
Listing ID: E10417213
126 Burk St , Oshawa, L1J 4B9, Ontario
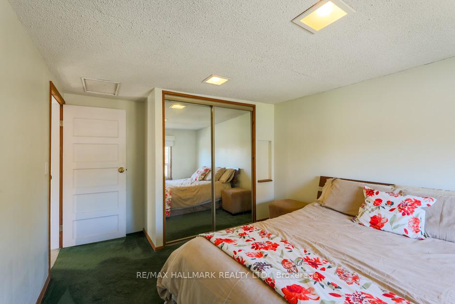
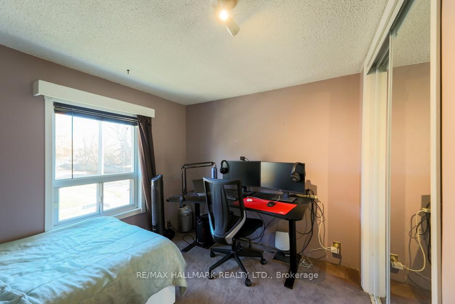
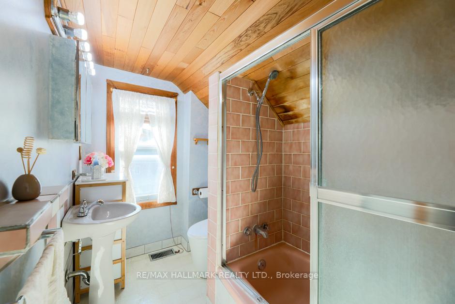
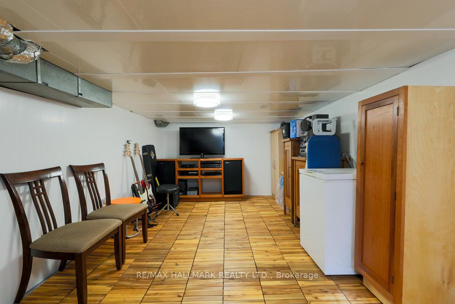
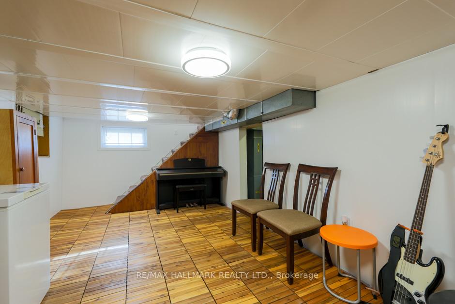
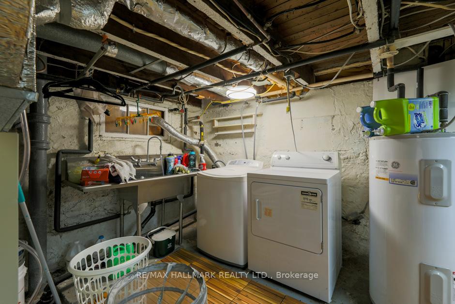
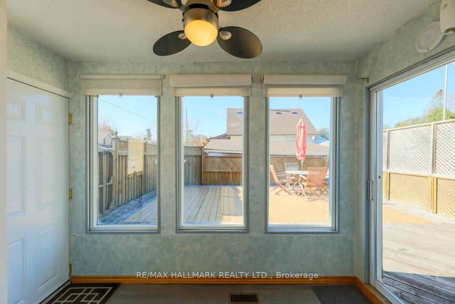
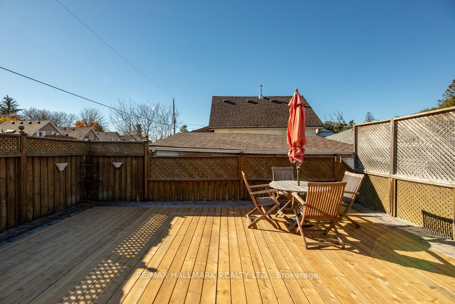
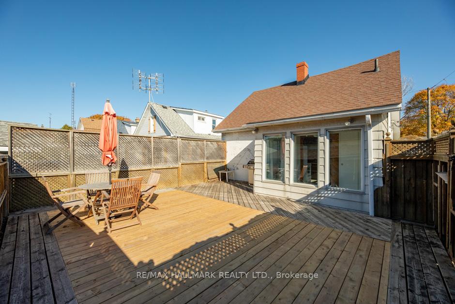
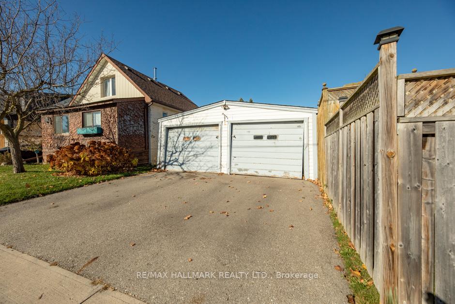
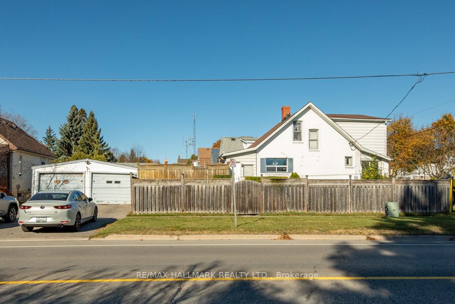
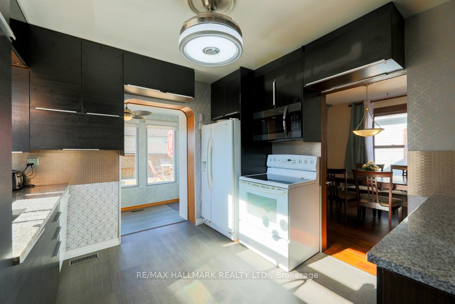
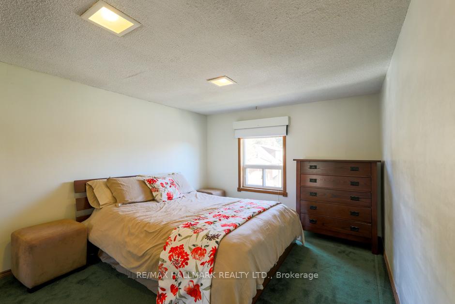
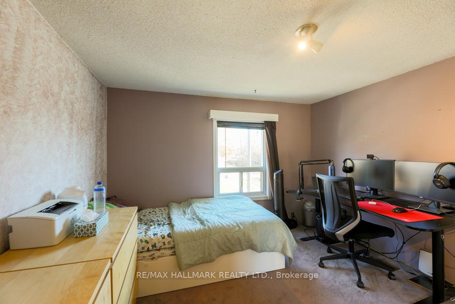
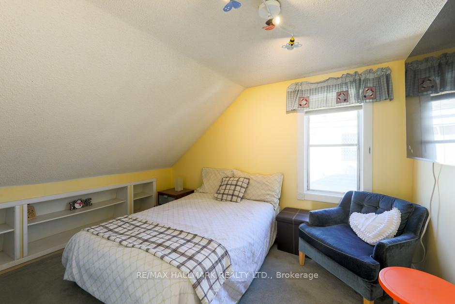
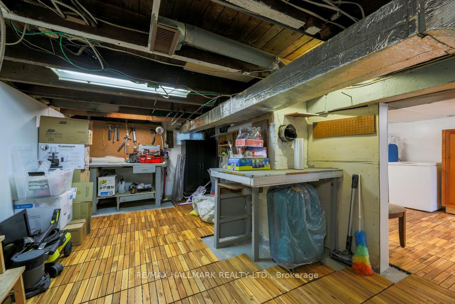
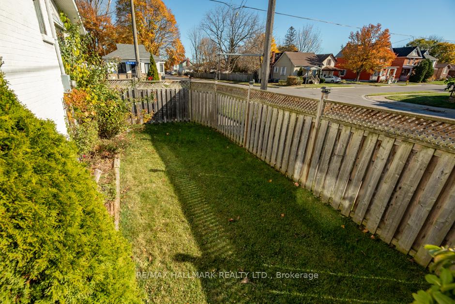
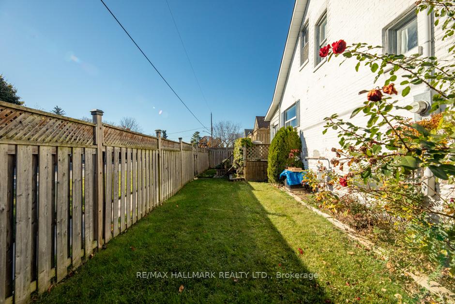
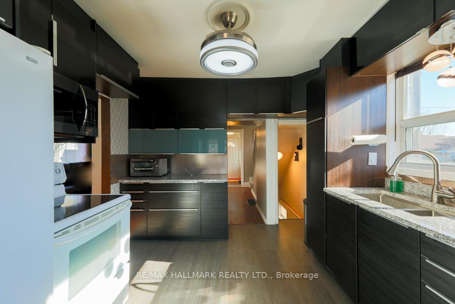
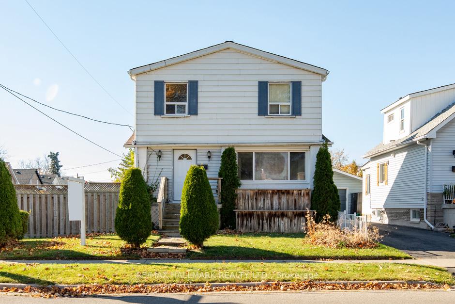
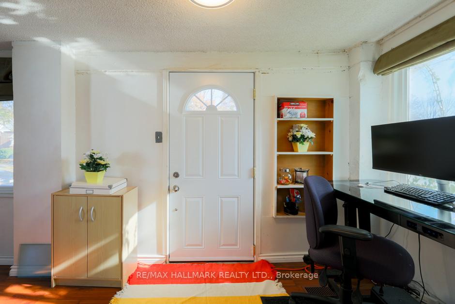
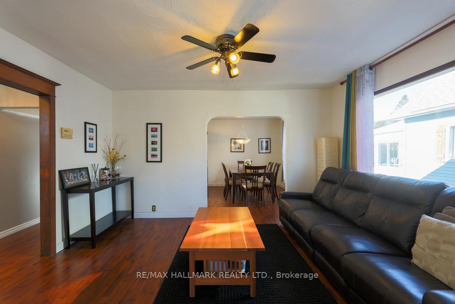
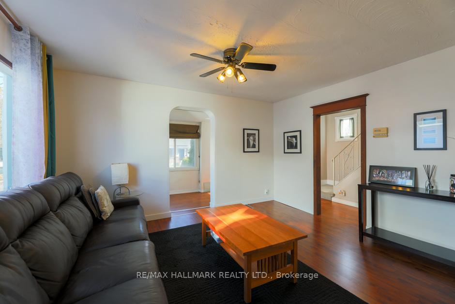
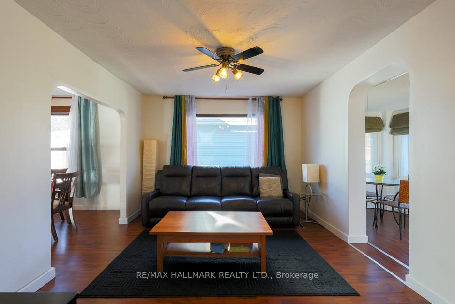
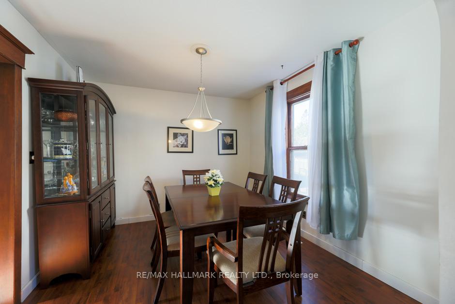

























| Welcome to this charming, detached family home on a spacious corner lot measuring 40x100 feet. This property has been meticulously maintained and thoughtfully updated, making it a true gem in the neighbourhood. As you enter the home, you are greeted by a cozy mudroom providing additional storage and organization space. Moving into the bright and airy living room, you'll appreciate the seamless flow into the dining area, creating an inviting atmosphere for relaxation and entertainment. The main floor features beautiful laminate floors, adding warmth and character to the living space. The renovated kitchen combines modern functionality with stylish design. It has contemporary appliances and ample counter space, perfect for preparing family meals. This home boasts 3 well-appointed bedrooms, each offering a comfortable retreat and a 4pc washroom. The finished basement provides a generous area that can be utilized for various purposes, such as a recreation room, home office, or additional storage space. Step outside to discover the oversized deck, an entertainer's dream. This expansive outdoor space is perfect for hosting lively summer barbecues or enjoying tranquil evenings under the stars. For those who value parking and storage, the property includes a detached double car garage, complemented by a private drive that ensures easy access. This home perfectly combines comfort, style, and practicality, making it ready for you to make it your own! It's conveniently located for commuters, with transit steps away and nearby schools, shopping, bike trails, Oshawa Creek, and the GO Train. |
| Extras: Open House: Saturday, November 16th and Sunday, November 17th, 2:00-4:00pm |
| Price | $499,900 |
| Taxes: | $3465.00 |
| Address: | 126 Burk St , Oshawa, L1J 4B9, Ontario |
| Lot Size: | 40.00 x 100.00 (Feet) |
| Directions/Cross Streets: | John St W Burk Street |
| Rooms: | 7 |
| Rooms +: | 2 |
| Bedrooms: | 3 |
| Bedrooms +: | |
| Kitchens: | 1 |
| Family Room: | N |
| Basement: | Full |
| Approximatly Age: | 51-99 |
| Property Type: | Detached |
| Style: | 2-Storey |
| Exterior: | Alum Siding, Brick |
| Garage Type: | Detached |
| (Parking/)Drive: | Pvt Double |
| Drive Parking Spaces: | 2 |
| Pool: | None |
| Approximatly Age: | 51-99 |
| Fireplace/Stove: | N |
| Heat Source: | Gas |
| Heat Type: | Forced Air |
| Central Air Conditioning: | Central Air |
| Laundry Level: | Lower |
| Sewers: | Sewers |
| Water: | Municipal |
$
%
Years
This calculator is for demonstration purposes only. Always consult a professional
financial advisor before making personal financial decisions.
| Although the information displayed is believed to be accurate, no warranties or representations are made of any kind. |
| RE/MAX HALLMARK REALTY LTD. |
- Listing -1 of 0
|
|

Mona Bassily
Sales Representative
Dir:
416-315-7728
Bus:
905-889-2200
Fax:
905-889-3322
| Virtual Tour | Book Showing | Email a Friend |
Jump To:
At a Glance:
| Type: | Freehold - Detached |
| Area: | Durham |
| Municipality: | Oshawa |
| Neighbourhood: | Vanier |
| Style: | 2-Storey |
| Lot Size: | 40.00 x 100.00(Feet) |
| Approximate Age: | 51-99 |
| Tax: | $3,465 |
| Maintenance Fee: | $0 |
| Beds: | 3 |
| Baths: | 1 |
| Garage: | 0 |
| Fireplace: | N |
| Air Conditioning: | |
| Pool: | None |
Locatin Map:
Payment Calculator:

Listing added to your favorite list
Looking for resale homes?

By agreeing to Terms of Use, you will have ability to search up to 227293 listings and access to richer information than found on REALTOR.ca through my website.

