
$779,800
Available - For Sale
Listing ID: N9511184
37 Lindsay Ave , Newmarket, L3Y 4N7, Ontario
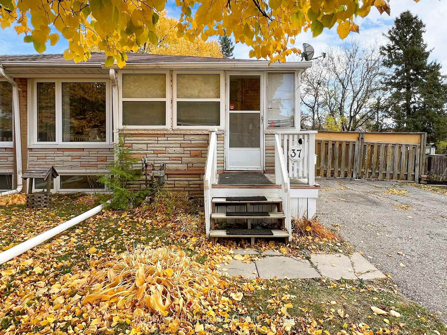
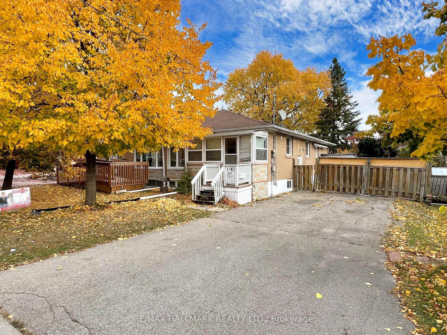
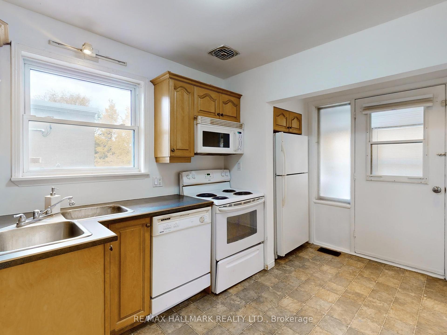

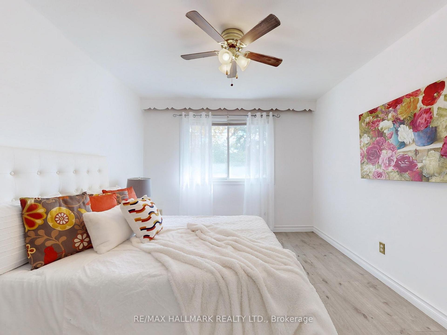

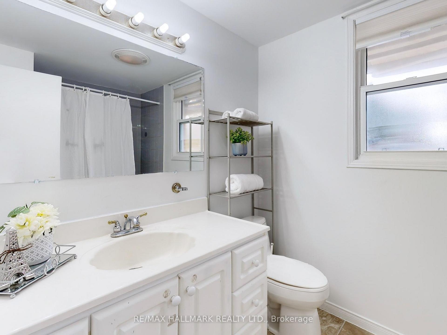


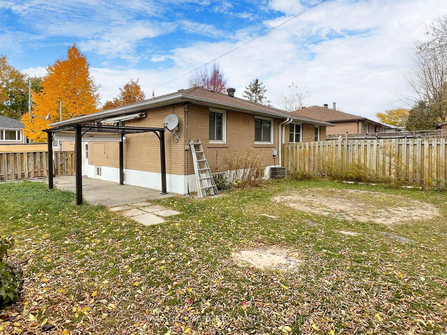
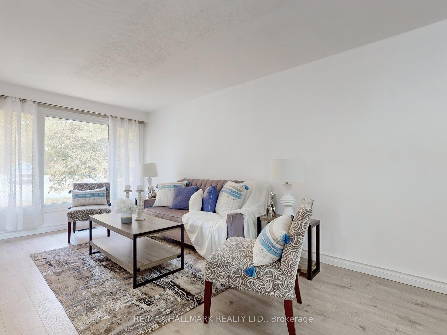

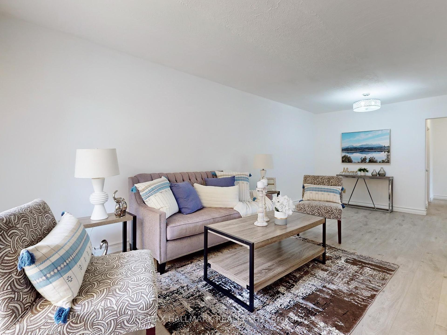






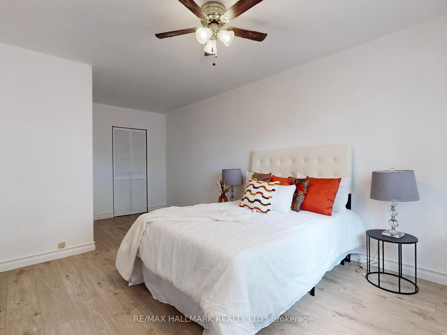
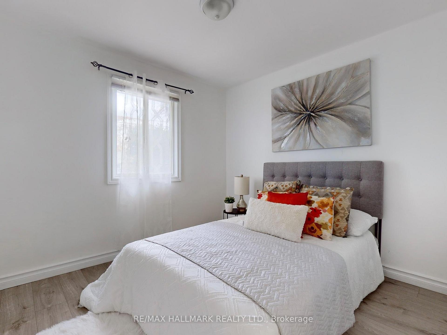
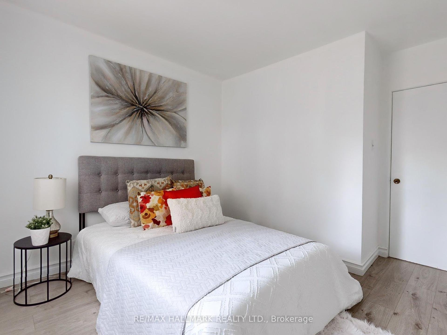
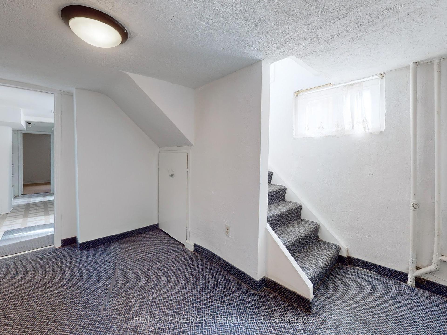

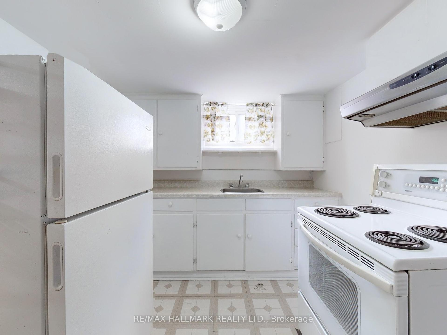
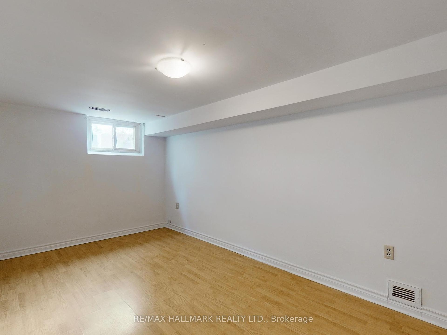
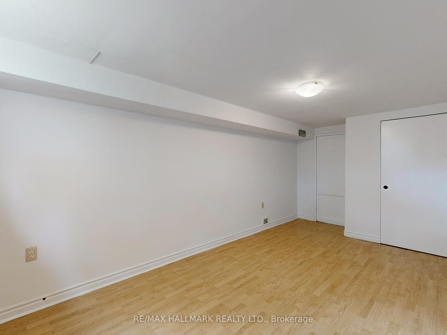
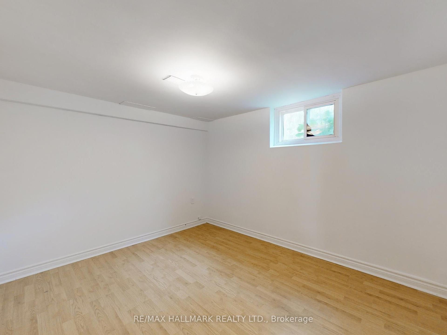
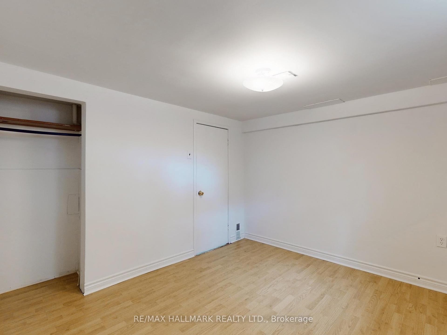
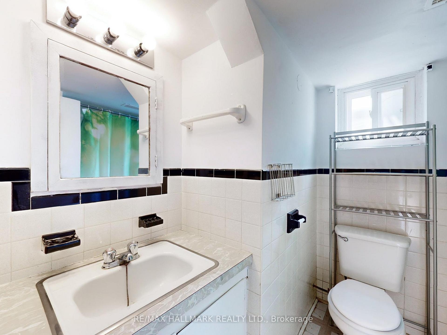

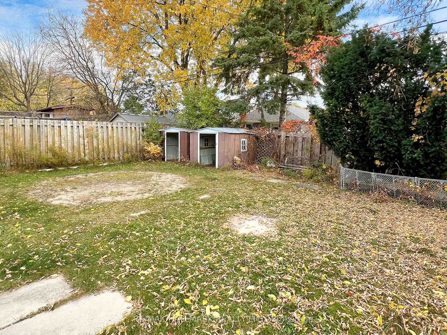
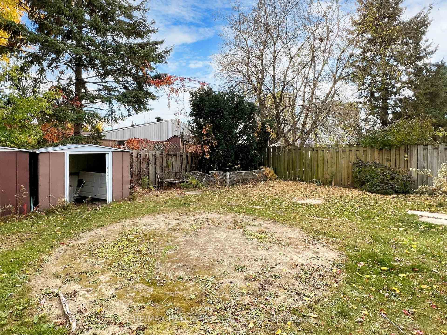
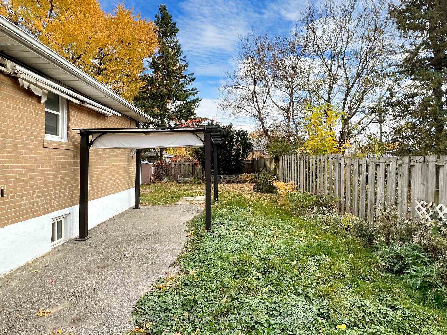
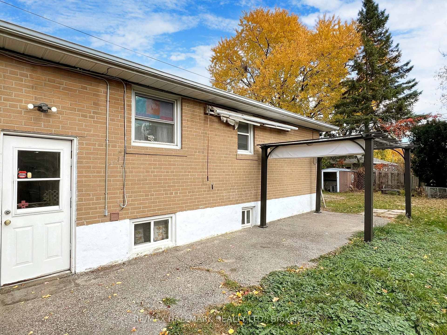
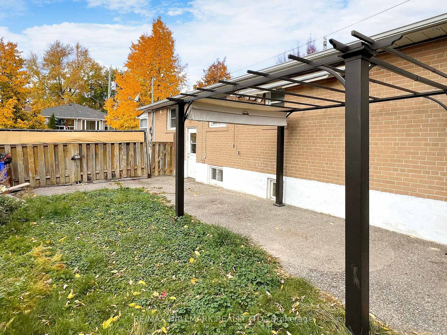




































| Spacious 3+2 Bedroom, 2 bath, 2 Kitchen Semi-Detached home in a Highly Demanded (Yonge &Davis) Location of Newmarket *Freshly painted. Maple Kitchen Cabinets & Breakfast Bar Nook, Vinyl Windows, Separate Entrance To Spacious & Nicely Laid Out 2 Bedroom Apartment +Huge Rec Room *Front Covered /enclosed Porch. *Terrific Value For A Premium Lot & Semi*Oversized Fenced Lot, Large Enough For Garage/Carport/Pool *Swinging Gate From Driveway To Yard. Huge long Driveway for 4 + Cars .Walking distance to Transit, Minutes to Newmarket GO, Southlake Regional Hospital, Newmarket Recreation Youth Centre, Parks, Shops, Upper Canada Mall, Silver City Newmarket Cinemas Hwy 404, and more... |
| Extras: All existing ELF's & Window Blinds, All existing appliances (all as is): 2Fridges,2 Stoves,1 Built-in Dishwasher & 1 Microwave , Bsmt F/L Washer & Dryer, Freezer (as is),CAC, Furnace ,2 Garden Sheds, Awning (as is), Gazebo Frame . |
| Price | $779,800 |
| Taxes: | $3757.38 |
| Address: | 37 Lindsay Ave , Newmarket, L3Y 4N7, Ontario |
| Lot Size: | 43.09 x 95.06 (Feet) |
| Directions/Cross Streets: | Davis Drive & Yonge Street |
| Rooms: | 6 |
| Rooms +: | 5 |
| Bedrooms: | 3 |
| Bedrooms +: | 2 |
| Kitchens: | 1 |
| Kitchens +: | 1 |
| Family Room: | Y |
| Basement: | Finished, Sep Entrance |
| Property Type: | Semi-Detached |
| Style: | Bungalow |
| Exterior: | Brick, Stone |
| Garage Type: | None |
| (Parking/)Drive: | Private |
| Drive Parking Spaces: | 4 |
| Pool: | None |
| Fireplace/Stove: | N |
| Heat Source: | Gas |
| Heat Type: | Forced Air |
| Central Air Conditioning: | Central Air |
| Sewers: | Sewers |
| Water: | Municipal |
$
%
Years
This calculator is for demonstration purposes only. Always consult a professional
financial advisor before making personal financial decisions.
| Although the information displayed is believed to be accurate, no warranties or representations are made of any kind. |
| RE/MAX HALLMARK REALTY LTD. |
- Listing -1 of 0
|
|

Mona Bassily
Sales Representative
Dir:
416-315-7728
Bus:
905-889-2200
Fax:
905-889-3322
| Virtual Tour | Book Showing | Email a Friend |
Jump To:
At a Glance:
| Type: | Freehold - Semi-Detached |
| Area: | York |
| Municipality: | Newmarket |
| Neighbourhood: | Bristol-London |
| Style: | Bungalow |
| Lot Size: | 43.09 x 95.06(Feet) |
| Approximate Age: | |
| Tax: | $3,757.38 |
| Maintenance Fee: | $0 |
| Beds: | 3+2 |
| Baths: | 2 |
| Garage: | 0 |
| Fireplace: | N |
| Air Conditioning: | |
| Pool: | None |
Locatin Map:
Payment Calculator:

Listing added to your favorite list
Looking for resale homes?

By agreeing to Terms of Use, you will have ability to search up to 227293 listings and access to richer information than found on REALTOR.ca through my website.

