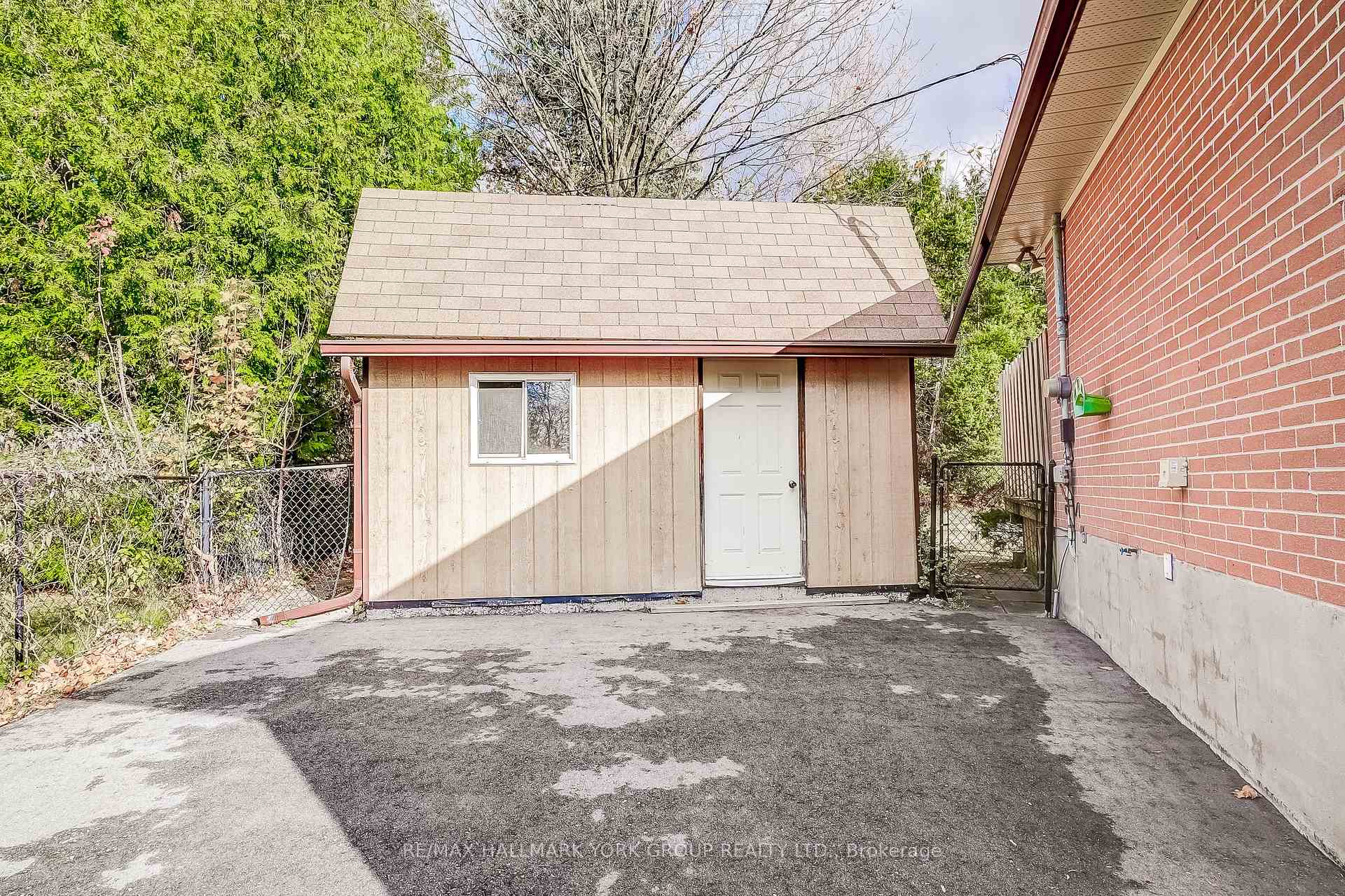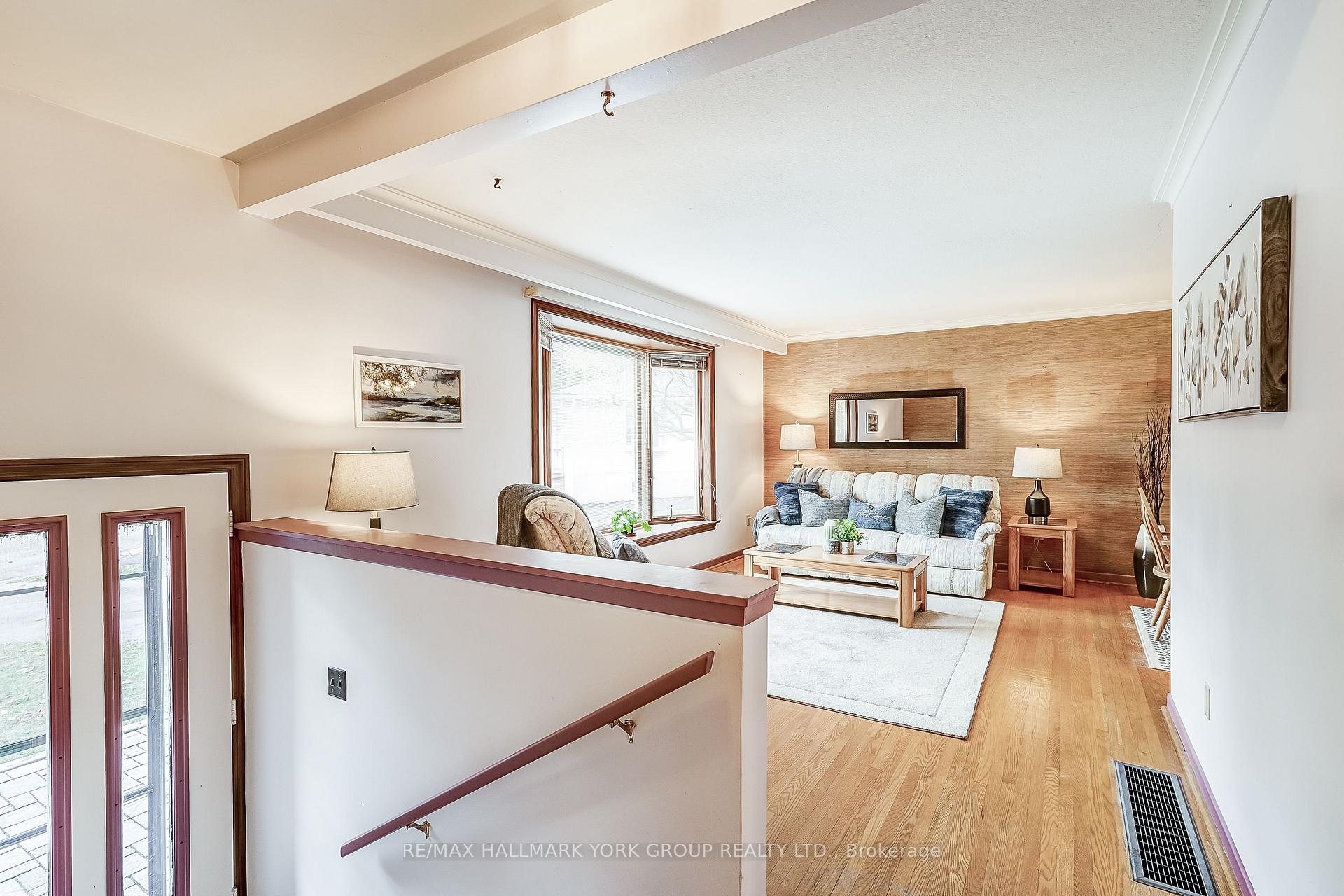
$989,000
Available - For Sale
Listing ID: N10413335
5 Cabot Crt , Aurora, L4G 2Y9, Ontario
















































































| Welcome To 5 Cabot Court! Nestled On A Peaceful Court In The Heart Of Aurora, This Charming & Well-Maintained 3-Bedroom Bungalow Boasts Amazing Potential For Your Finishing Touches! Step Inside To Discover A Sunlit Main Floor, With Hardwood Throughout, Large West-Facing Bow Window In The Living Room, & A Gas Stove In Kitchen! The Basement Has A Separate Entrance & Above-Grade Windows, Rec Room, Family Room With Wood-Burning Fireplace, Wet Bar (Could Be Converted To Kitchen!) Bedroom, & A 2-Piece Bath! Outside, Unwind In Your Private, Pie-Shaped Backyard! It's A Haven Of Tranquility, With Mature Trees & Ample Space (95 Wide At Rear!), This Yard Is Perfect For Gatherings, Gardening, Or Simply Relaxing In Your Own Green Oasis. A Large Storage Shed With Loft Provides Generous Storage To Keep You Organized, Or Potential For A Creative Workspace. This Is More Than Just A House; It's A Home Where Memories Will Be Made. This Home Is Perfect For First-Time Homebuyers, Investors, & Renovators Alike! Don't Miss This Opportunity! |
| Extras: Great Potential For Basement Apartment! Large Shed With Loft! Shingles - Approx. 10 Yrs, Furnace - Approx. 12 Yrs, A/C - Approx. 15 Yrs, Eavestrough - Approx. 8 Yrs, Driveway Re-Paved - 2 Yrs, Front Walkway - 3 Yrs |
| Price | $989,000 |
| Taxes: | $4856.88 |
| Address: | 5 Cabot Crt , Aurora, L4G 2Y9, Ontario |
| Lot Size: | 51.65 x 111.06 (Feet) |
| Directions/Cross Streets: | Yonge/Aurora Heights |
| Rooms: | 6 |
| Rooms +: | 3 |
| Bedrooms: | 3 |
| Bedrooms +: | 1 |
| Kitchens: | 1 |
| Family Room: | N |
| Basement: | Finished, Sep Entrance |
| Property Type: | Detached |
| Style: | Bungalow |
| Exterior: | Brick |
| Garage Type: | None |
| (Parking/)Drive: | Private |
| Drive Parking Spaces: | 5 |
| Pool: | None |
| Approximatly Square Footage: | 1100-1500 |
| Fireplace/Stove: | Y |
| Heat Source: | Gas |
| Heat Type: | Forced Air |
| Central Air Conditioning: | Central Air |
| Laundry Level: | Lower |
| Sewers: | Sewers |
| Water: | Municipal |
$
%
Years
This calculator is for demonstration purposes only. Always consult a professional
financial advisor before making personal financial decisions.
| Although the information displayed is believed to be accurate, no warranties or representations are made of any kind. |
| RE/MAX HALLMARK YORK GROUP REALTY LTD. |
- Listing -1 of 0
|
|

Mona Bassily
Sales Representative
Dir:
416-315-7728
Bus:
905-889-2200
Fax:
905-889-3322
| Virtual Tour | Book Showing | Email a Friend |
Jump To:
At a Glance:
| Type: | Freehold - Detached |
| Area: | York |
| Municipality: | Aurora |
| Neighbourhood: | Aurora Heights |
| Style: | Bungalow |
| Lot Size: | 51.65 x 111.06(Feet) |
| Approximate Age: | |
| Tax: | $4,856.88 |
| Maintenance Fee: | $0 |
| Beds: | 3+1 |
| Baths: | 2 |
| Garage: | 0 |
| Fireplace: | Y |
| Air Conditioning: | |
| Pool: | None |
Locatin Map:
Payment Calculator:

Listing added to your favorite list
Looking for resale homes?

By agreeing to Terms of Use, you will have ability to search up to 227293 listings and access to richer information than found on REALTOR.ca through my website.

