
$899,900
Available - For Sale
Listing ID: N9508652
703 Sunnypoint Dr , Newmarket, L3Y 2Z7, Ontario
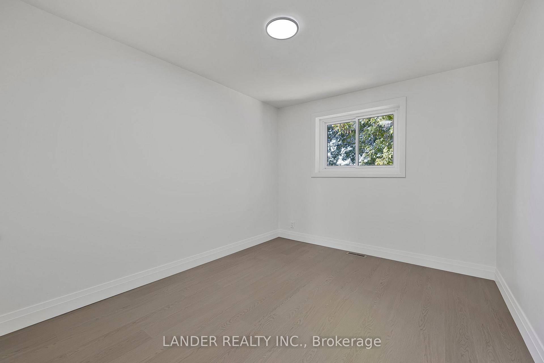

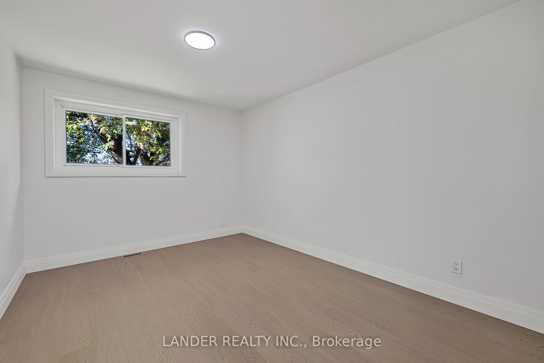

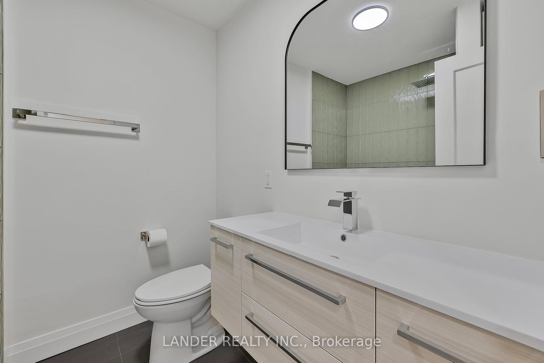

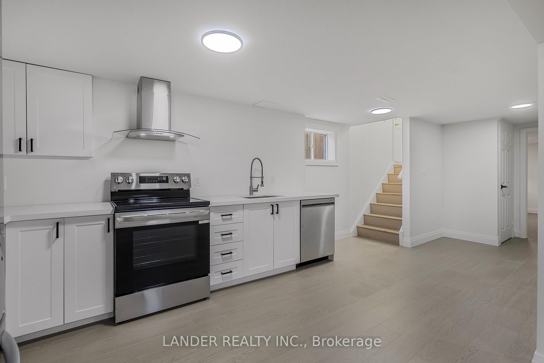
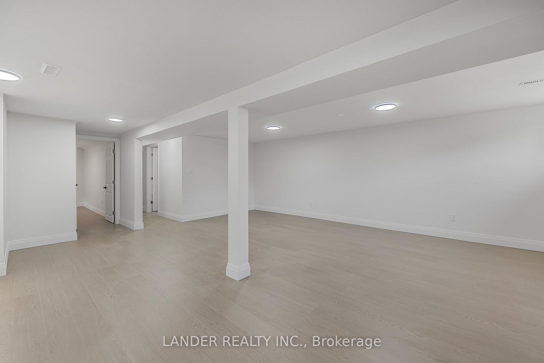



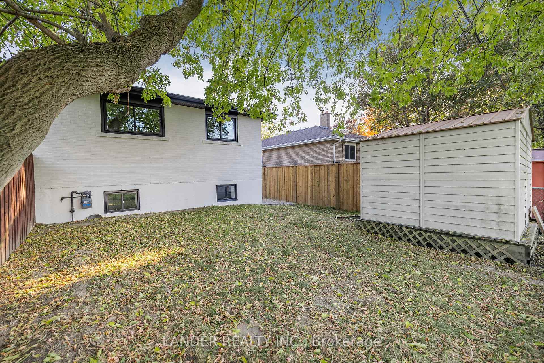
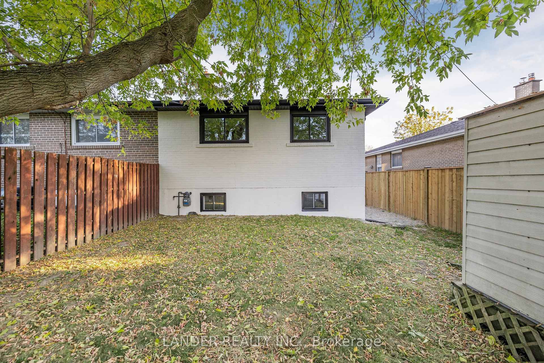


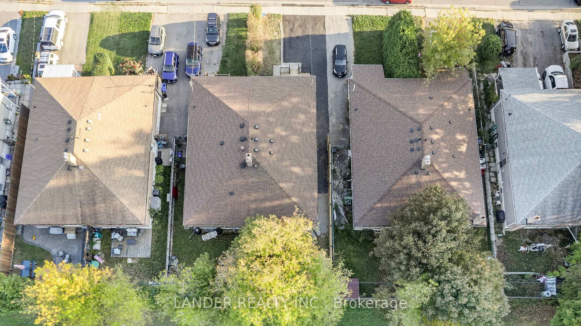
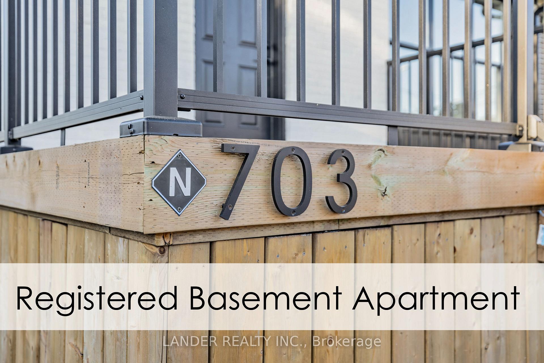
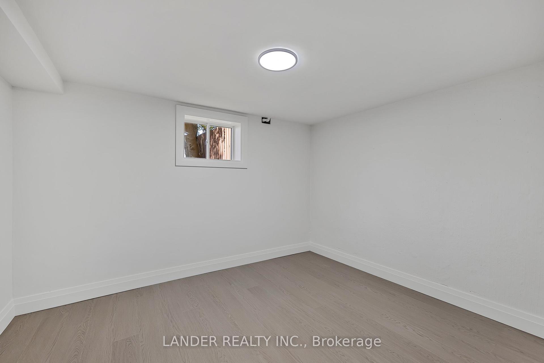

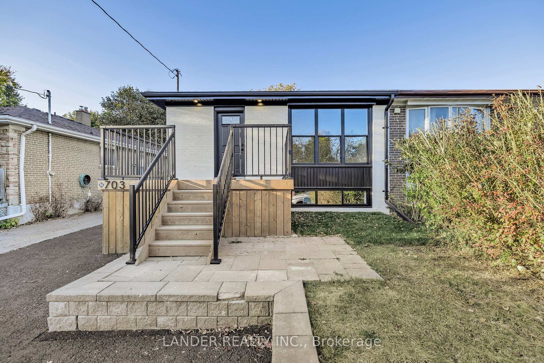
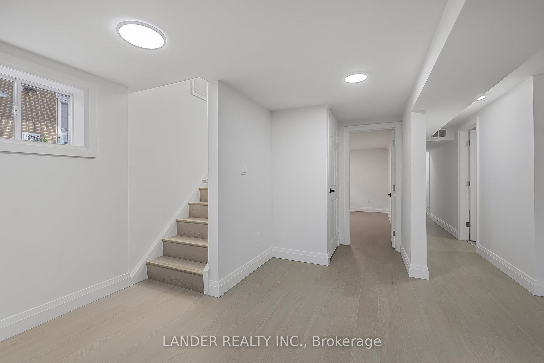


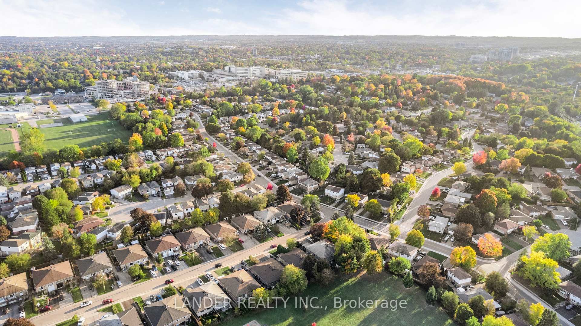
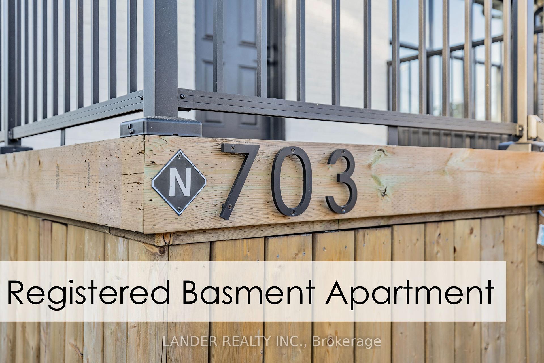
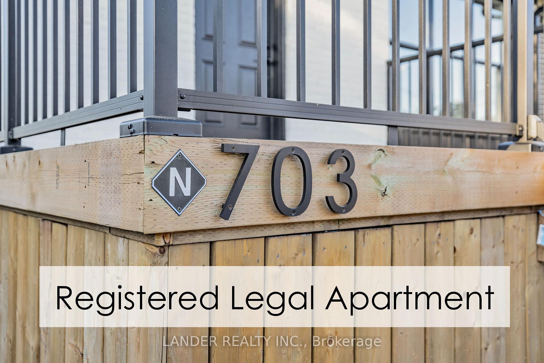




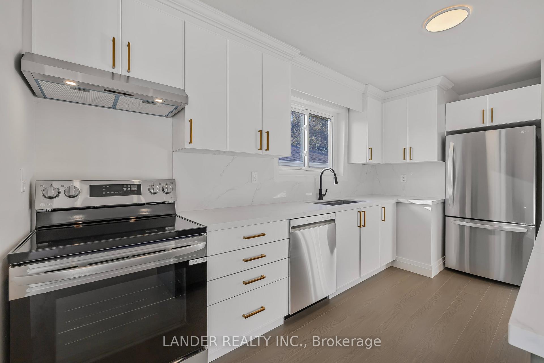





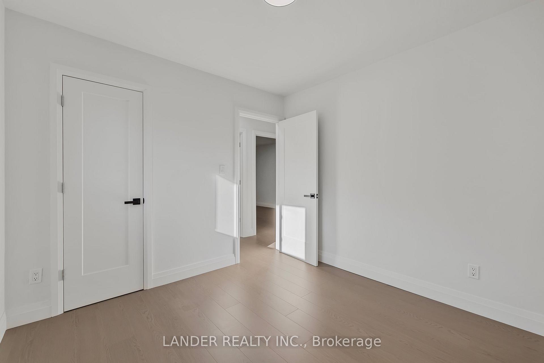
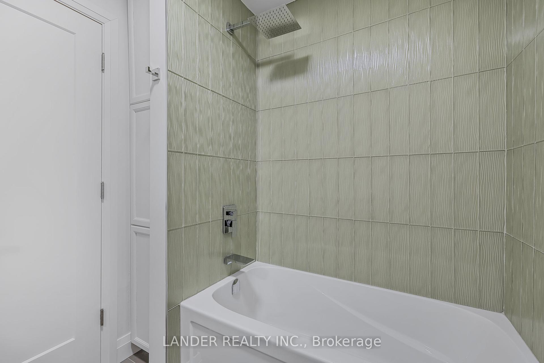



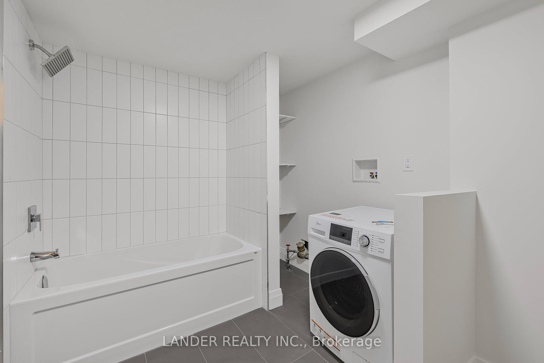
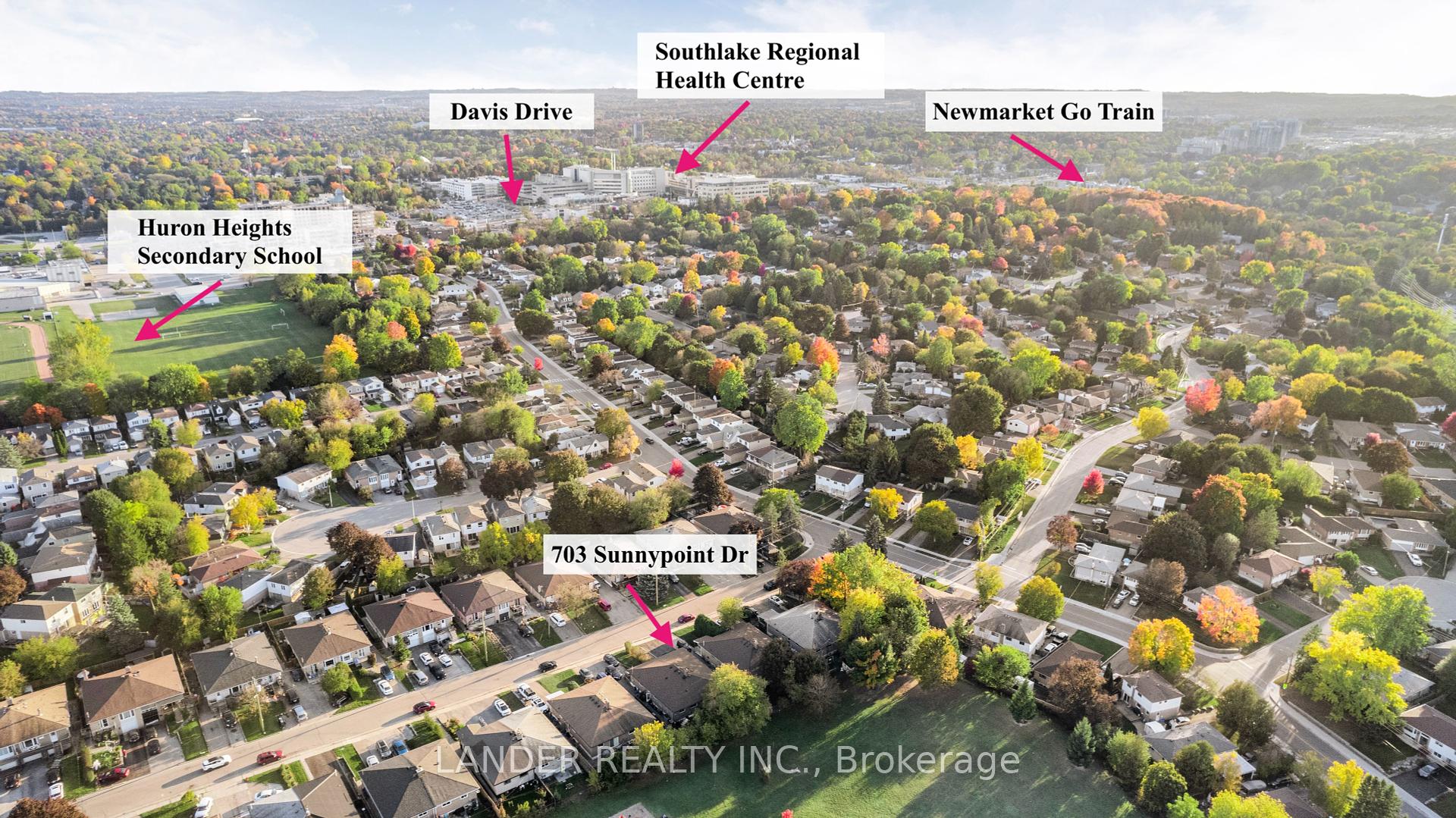
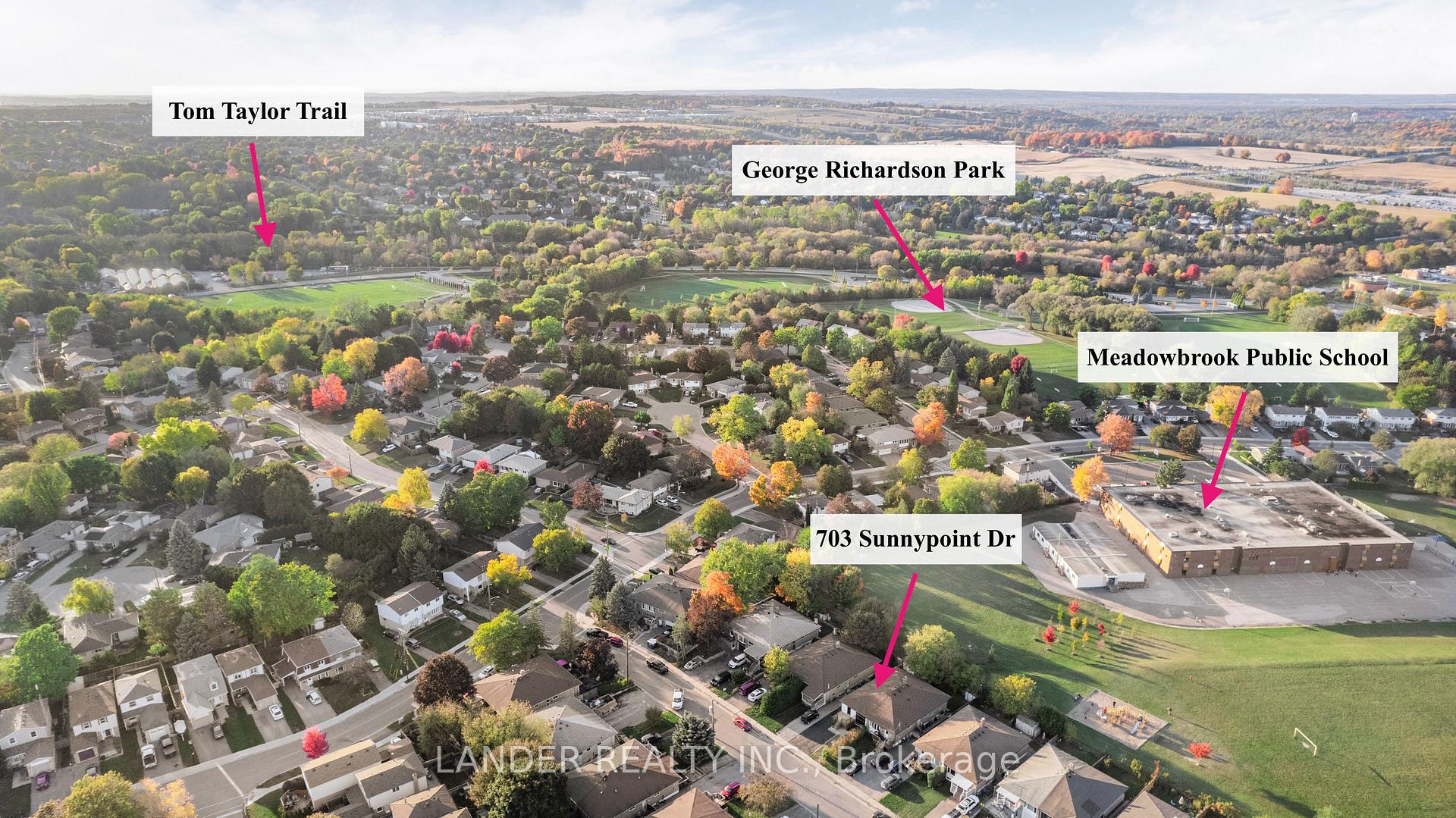












































| Wow, this one's fancy and packed with potential! Completely renovated from top to bottom, this modern, turnkey home is ready for first-time buyers or investors. Over 2400 Sq Ft of living space. The open-concept main floor is pure style, with a custom kitchen featuring a large island and quartz counters, sleek modern cabinetry, a large pantry, and brand-new stainless steel appliances that scream luxury, three spacious bedrooms, and a spa-inspired 4 pc bathroom. The lower level with a separate entrance is a legal 3-bedroom basement apartment with an equally impressive open-concept kitchen and living room, massive above-grade windows, and separate laundry. This space is bright, airy, and perfect for triple A tenants willing to pay a premium. Both units have been designed with today's modern lifestyle in mind. Convenience and cool vibes all around. The fully fenced backyard adds a layer of privacy, and with parking for four cars, there's plenty of space for you and your tenants. Backing onto Meadowbrook public school, just a 5-minute walk to Southlake Hospital, Davis Drive, trails, Go Train, and George Richardson Park. You've got everything you need at your doorstep. Whether you're living in one unit and renting out the other to help with your mortgage or looking to maximize your investment, this place is the total package. |
| Extras: See Inclusions/ Exclusions List for Additional Information. |
| Price | $899,900 |
| Taxes: | $3867.96 |
| Address: | 703 Sunnypoint Dr , Newmarket, L3Y 2Z7, Ontario |
| Lot Size: | 30.01 x 110.07 (Feet) |
| Directions/Cross Streets: | Sunnypoint Dr & Patterson St |
| Rooms: | 6 |
| Rooms +: | 6 |
| Bedrooms: | 3 |
| Bedrooms +: | 3 |
| Kitchens: | 1 |
| Kitchens +: | 1 |
| Family Room: | N |
| Basement: | Apartment, Sep Entrance |
| Property Type: | Semi-Detached |
| Style: | Bungalow |
| Exterior: | Brick |
| Garage Type: | None |
| (Parking/)Drive: | Private |
| Drive Parking Spaces: | 4 |
| Pool: | None |
| Other Structures: | Garden Shed |
| Property Features: | Park, Public Transit, School |
| Fireplace/Stove: | N |
| Heat Source: | Gas |
| Heat Type: | Forced Air |
| Central Air Conditioning: | Central Air |
| Sewers: | Sewers |
| Water: | Municipal |
| Utilities-Hydro: | Y |
| Utilities-Gas: | Y |
$
%
Years
This calculator is for demonstration purposes only. Always consult a professional
financial advisor before making personal financial decisions.
| Although the information displayed is believed to be accurate, no warranties or representations are made of any kind. |
| LANDER REALTY INC. |
- Listing -1 of 0
|
|

Mona Bassily
Sales Representative
Dir:
416-315-7728
Bus:
905-889-2200
Fax:
905-889-3322
| Virtual Tour | Book Showing | Email a Friend |
Jump To:
At a Glance:
| Type: | Freehold - Semi-Detached |
| Area: | York |
| Municipality: | Newmarket |
| Neighbourhood: | Huron Heights-Leslie Valley |
| Style: | Bungalow |
| Lot Size: | 30.01 x 110.07(Feet) |
| Approximate Age: | |
| Tax: | $3,867.96 |
| Maintenance Fee: | $0 |
| Beds: | 3+3 |
| Baths: | 2 |
| Garage: | 0 |
| Fireplace: | N |
| Air Conditioning: | |
| Pool: | None |
Locatin Map:
Payment Calculator:

Listing added to your favorite list
Looking for resale homes?

By agreeing to Terms of Use, you will have ability to search up to 227293 listings and access to richer information than found on REALTOR.ca through my website.

