
$928,000
Available - For Sale
Listing ID: N10413982
912 Janette St , Newmarket, L3Y 5K2, Ontario
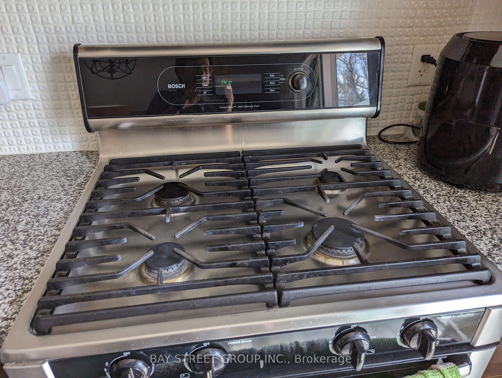

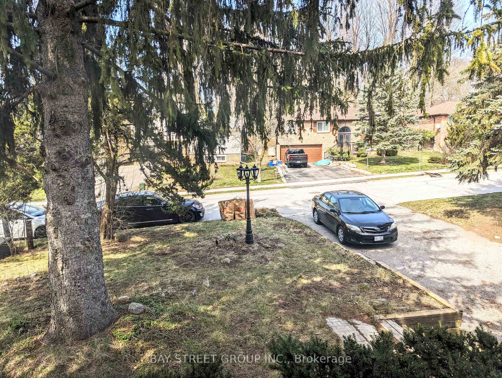
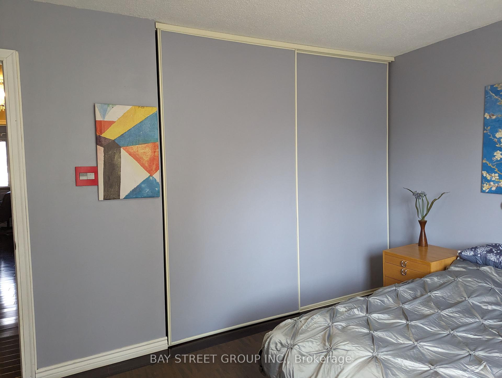
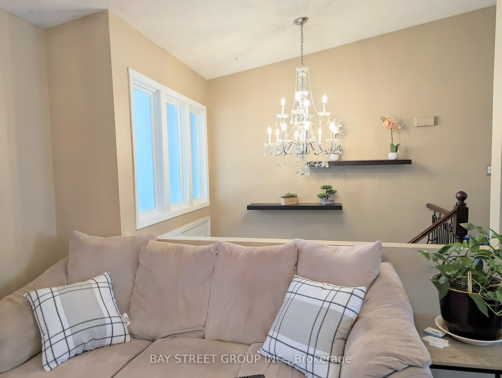


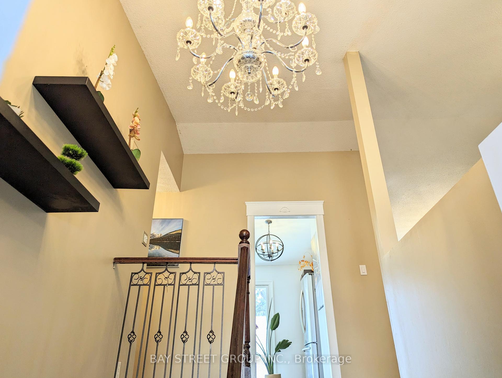


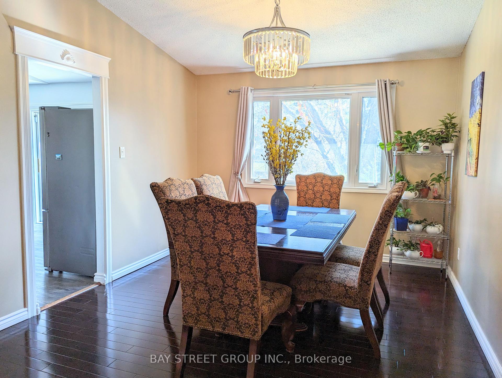
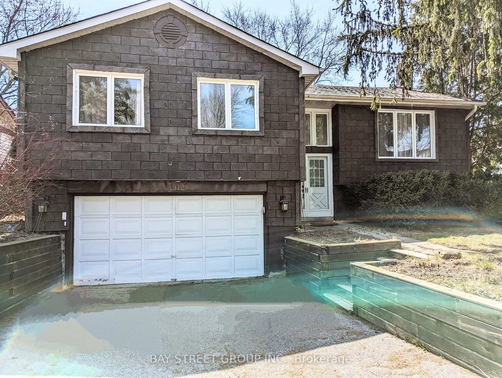



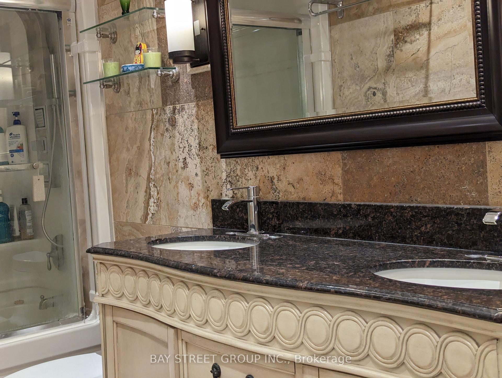
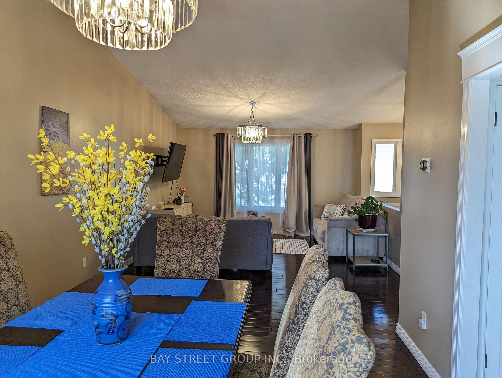

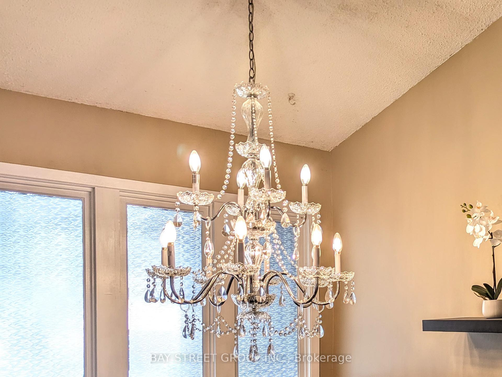


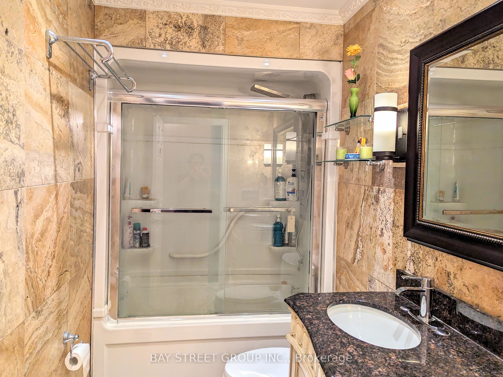




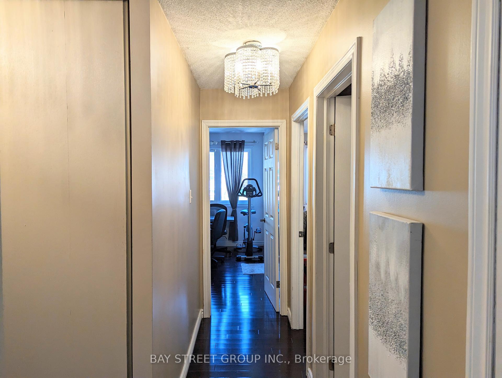
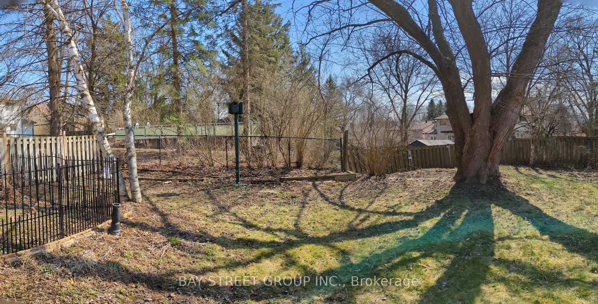

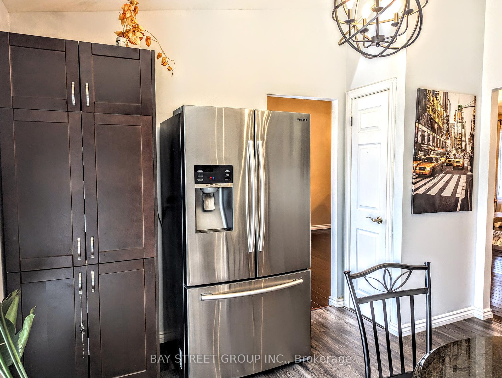
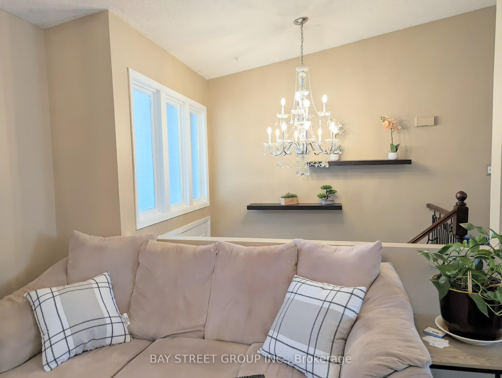
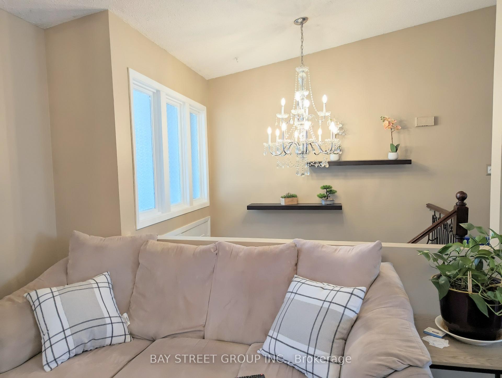

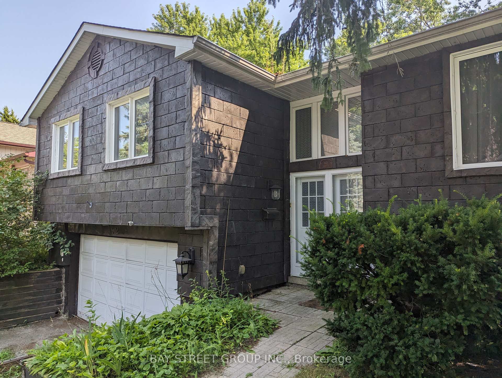

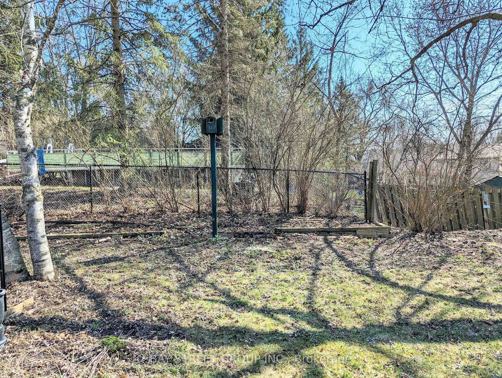


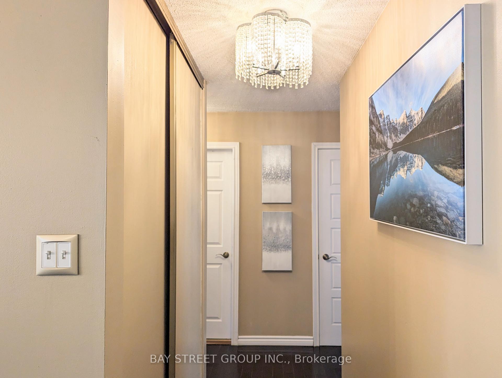









































| Family-Friendly Neighborhood In Newmarket. Beautiful Open Concept Living Room/ Dining Room And With Vaulted High Ceiling , Lots Of Sunshine Throughout From South and North Larger Window. Hardwood Flooring Throughout Main Floor. Large Backyard With Oversize Deck. Sep Entrance finished Basement With Kitchen And Bathroom , Fireplace And Larger Window ! Mins To Hwy 404, Shopping Centers, Parks And Trails, Hospital, Schools And Much More! |
| Extras: New Roof Shingle 2023, Insulated Double Garage. Bosch Gas Stove, Samsung SS Fridge, LG S/S Dishwasher, S/S Microwave Hood Fan, Washer & Dryer, Crystal Chandelier And All Elfs. |
| Price | $928,000 |
| Taxes: | $5434.50 |
| Address: | 912 Janette St , Newmarket, L3Y 5K2, Ontario |
| Lot Size: | 56.99 x 118.31 (Feet) |
| Acreage: | < .50 |
| Directions/Cross Streets: | DAVIS DR/LESLIE ST |
| Rooms: | 6 |
| Rooms +: | 3 |
| Bedrooms: | 3 |
| Bedrooms +: | 1 |
| Kitchens: | 1 |
| Kitchens +: | 1 |
| Family Room: | N |
| Basement: | Sep Entrance |
| Property Type: | Detached |
| Style: | Bungalow |
| Exterior: | Brick, Metal/Side |
| Garage Type: | Built-In |
| (Parking/)Drive: | Private |
| Drive Parking Spaces: | 4 |
| Pool: | None |
| Fireplace/Stove: | N |
| Heat Source: | Gas |
| Heat Type: | Forced Air |
| Central Air Conditioning: | Central Air |
| Sewers: | Sewers |
| Water: | Municipal |
| Utilities-Hydro: | Y |
| Utilities-Gas: | Y |
$
%
Years
This calculator is for demonstration purposes only. Always consult a professional
financial advisor before making personal financial decisions.
| Although the information displayed is believed to be accurate, no warranties or representations are made of any kind. |
| BAY STREET GROUP INC. |
- Listing -1 of 0
|
|

Mona Bassily
Sales Representative
Dir:
416-315-7728
Bus:
905-889-2200
Fax:
905-889-3322
| Book Showing | Email a Friend |
Jump To:
At a Glance:
| Type: | Freehold - Detached |
| Area: | York |
| Municipality: | Newmarket |
| Neighbourhood: | Huron Heights-Leslie Valley |
| Style: | Bungalow |
| Lot Size: | 56.99 x 118.31(Feet) |
| Approximate Age: | |
| Tax: | $5,434.5 |
| Maintenance Fee: | $0 |
| Beds: | 3+1 |
| Baths: | 2 |
| Garage: | 0 |
| Fireplace: | N |
| Air Conditioning: | |
| Pool: | None |
Locatin Map:
Payment Calculator:

Listing added to your favorite list
Looking for resale homes?

By agreeing to Terms of Use, you will have ability to search up to 227293 listings and access to richer information than found on REALTOR.ca through my website.

