
$699,900
Available - For Sale
Listing ID: X9379998
17 Corley St , Kawartha Lakes, K9V 0R2, Ontario
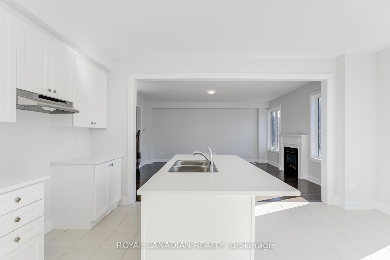
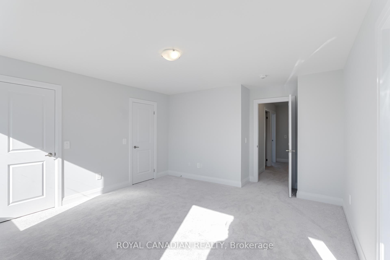
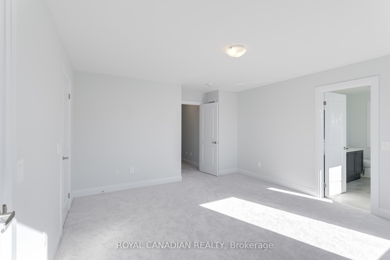
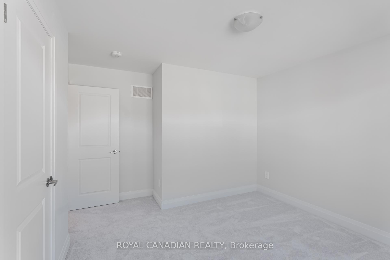
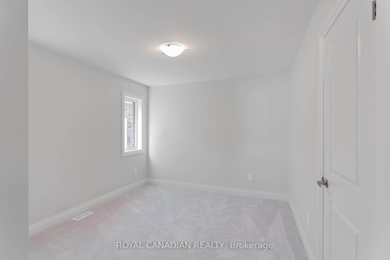
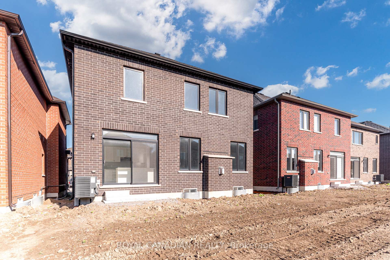
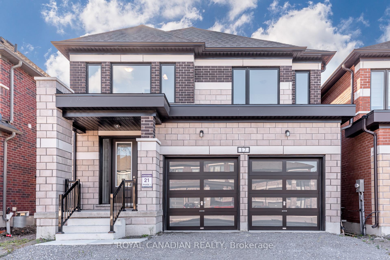
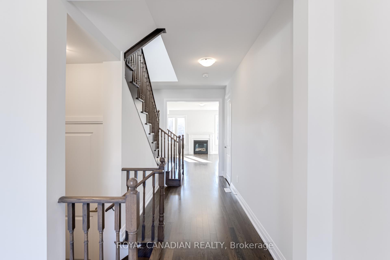
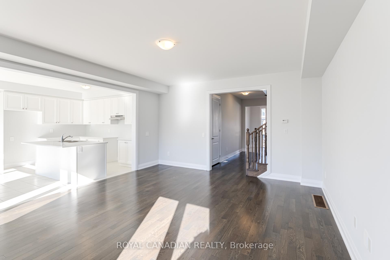
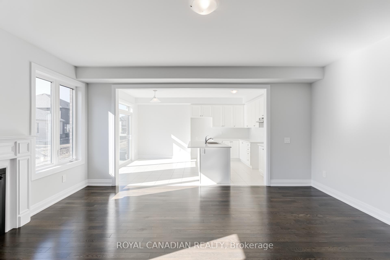
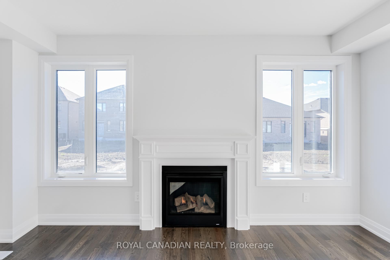
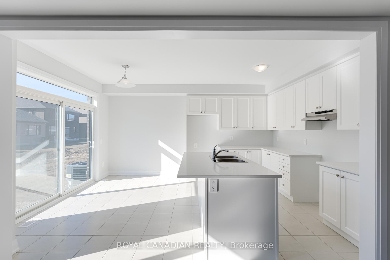
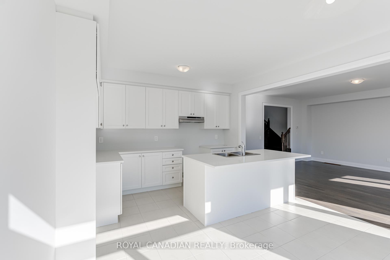
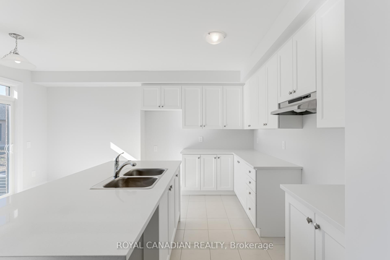
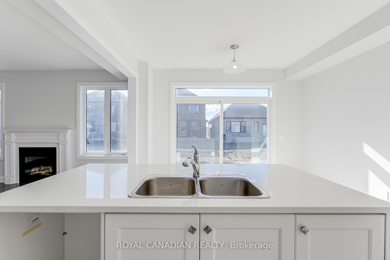
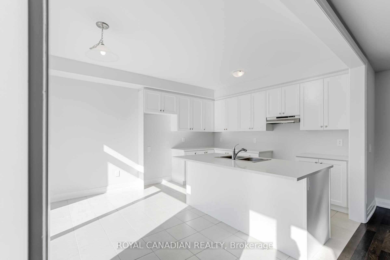
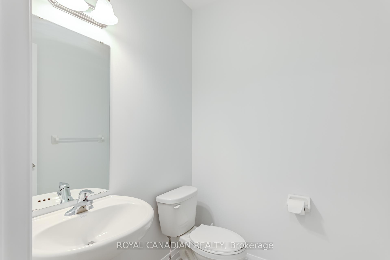

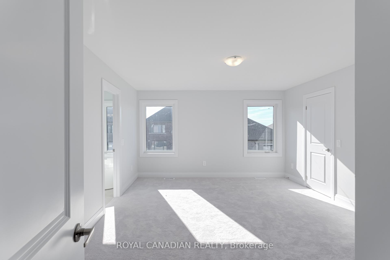

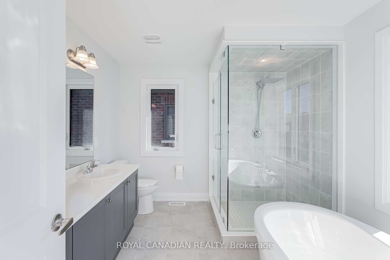
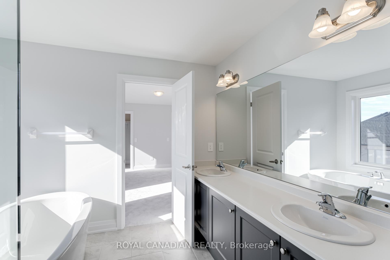
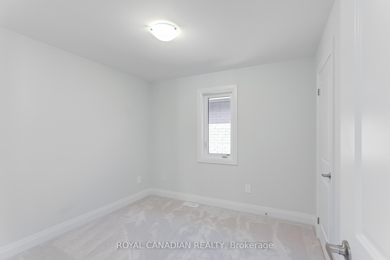
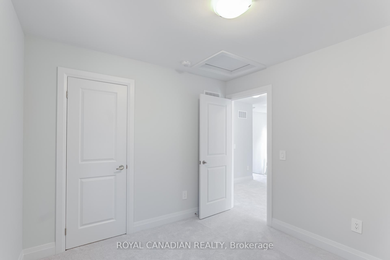

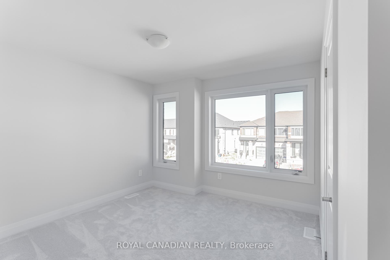
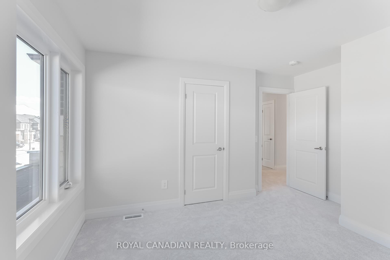
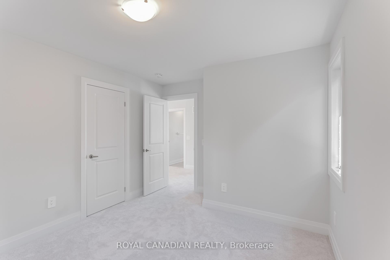
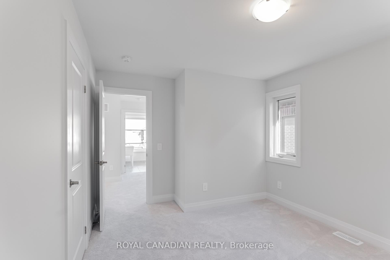

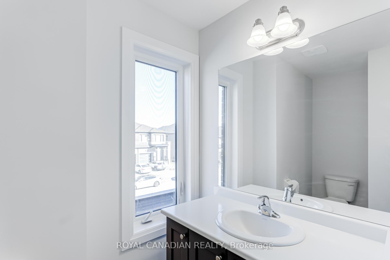
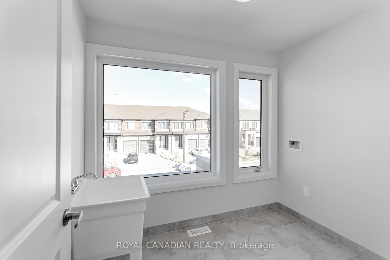
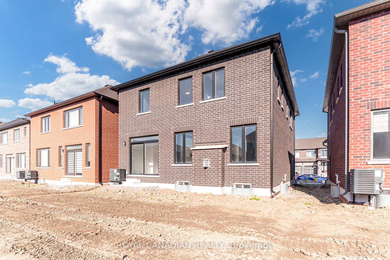
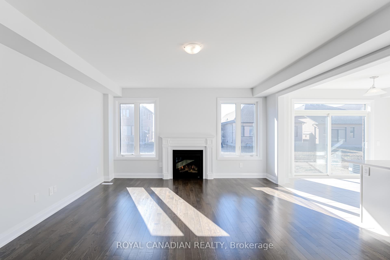
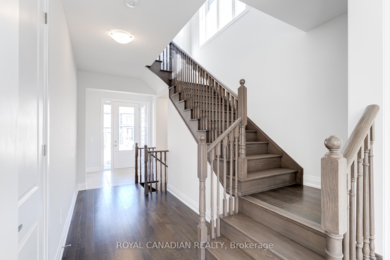

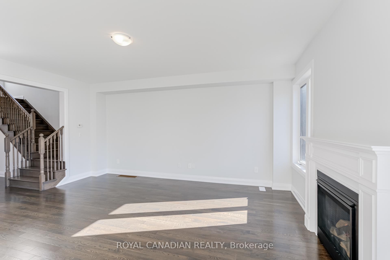
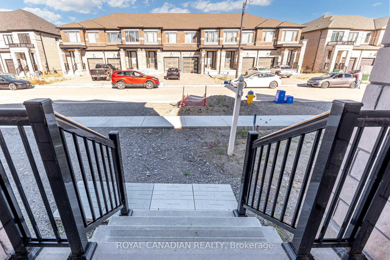
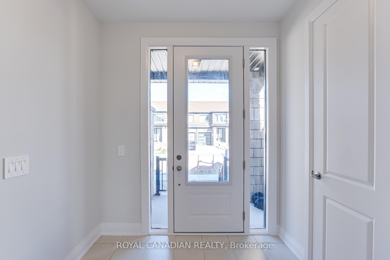







































| This brand-new, never-lived-in home is a masterpiece of modern design and luxury. Located in a rapidly growing community, the "Lovesick Lake Model" offers a spacious, open-concept layout perfect for both entertaining and everyday living. The expansive living room, complete with a cozy fireplace, flows effortlessly into the sun-drenched dining area and sleek, contemporary kitchen. High ceilings throughout add to the home's grand feel. The main floor features a mudroom and a convenient 2-piece powder room. Upstairs, retreat to the luxurious primary suite with double closets and a spa-inspired ensuite. Three additional bedroom sand a dedicated laundry room complete the upper level.With an abundance of natural light and modern finishes, this home offers a bright and inviting atmosphere. Surrounded by parks, green spaces and close to essential amenities, this is your chance to own a truly exceptional property. Book your private tour today and step into a life of luxury! |
| Price | $699,900 |
| Taxes: | $3884.07 |
| Address: | 17 Corley St , Kawartha Lakes, K9V 0R2, Ontario |
| Lot Size: | 37.08 x 107.25 (Feet) |
| Directions/Cross Streets: | Hwy 35 / Colborne Street West |
| Rooms: | 9 |
| Bedrooms: | 4 |
| Bedrooms +: | |
| Kitchens: | 1 |
| Family Room: | N |
| Basement: | Full, Unfinished |
| Property Type: | Detached |
| Style: | 2-Storey |
| Exterior: | Brick, Stone |
| Garage Type: | Built-In |
| (Parking/)Drive: | Pvt Double |
| Drive Parking Spaces: | 2 |
| Pool: | None |
| Fireplace/Stove: | Y |
| Heat Source: | Gas |
| Heat Type: | Forced Air |
| Central Air Conditioning: | Central Air |
| Sewers: | Sewers |
| Water: | Municipal |
$
%
Years
This calculator is for demonstration purposes only. Always consult a professional
financial advisor before making personal financial decisions.
| Although the information displayed is believed to be accurate, no warranties or representations are made of any kind. |
| ROYAL CANADIAN REALTY |
- Listing -1 of 0
|
|

Mona Bassily
Sales Representative
Dir:
416-315-7728
Bus:
905-889-2200
Fax:
905-889-3322
| Virtual Tour | Book Showing | Email a Friend |
Jump To:
At a Glance:
| Type: | Freehold - Detached |
| Area: | Kawartha Lakes |
| Municipality: | Kawartha Lakes |
| Neighbourhood: | Lindsay |
| Style: | 2-Storey |
| Lot Size: | 37.08 x 107.25(Feet) |
| Approximate Age: | |
| Tax: | $3,884.07 |
| Maintenance Fee: | $0 |
| Beds: | 4 |
| Baths: | 3 |
| Garage: | 0 |
| Fireplace: | Y |
| Air Conditioning: | |
| Pool: | None |
Locatin Map:
Payment Calculator:

Listing added to your favorite list
Looking for resale homes?

By agreeing to Terms of Use, you will have ability to search up to 227293 listings and access to richer information than found on REALTOR.ca through my website.

