
$3,300
Available - For Rent
Listing ID: E10429460
74 Oakley Blvd , Toronto, M1P 3P6, Ontario
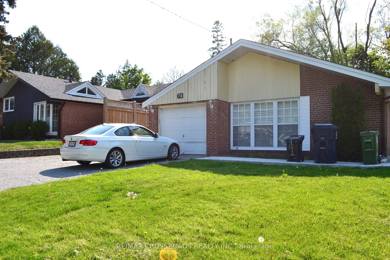
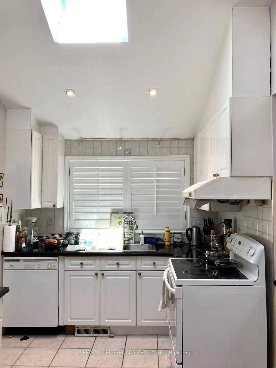
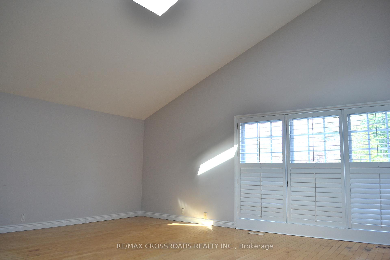
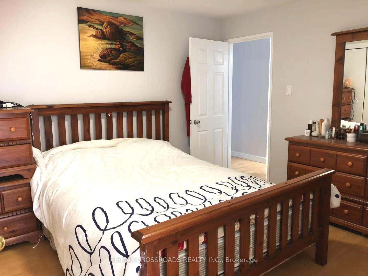
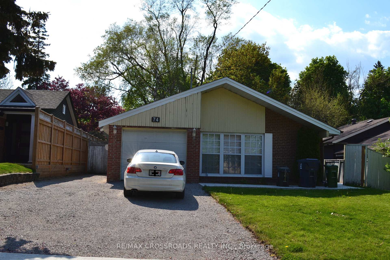
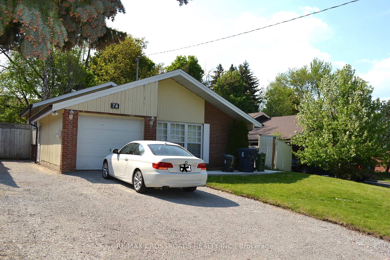
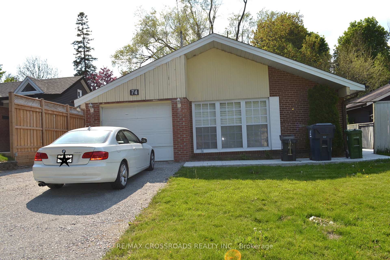

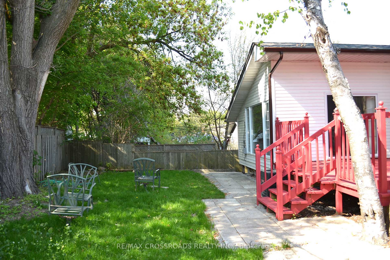
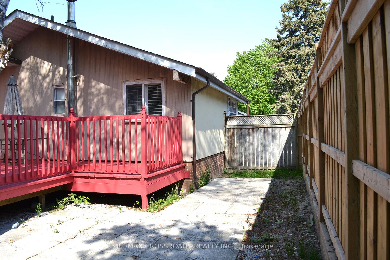
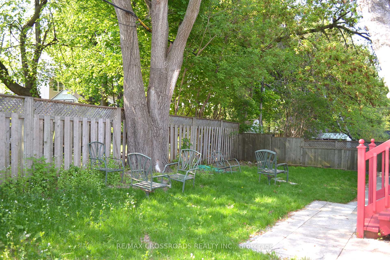
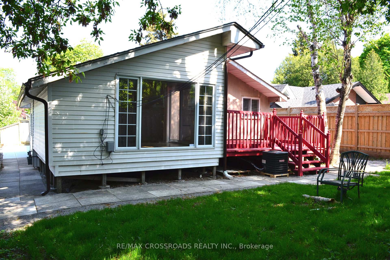
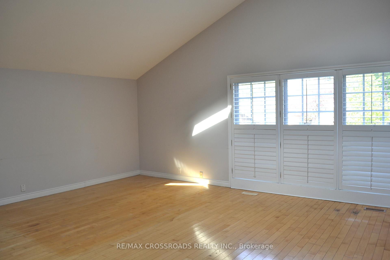
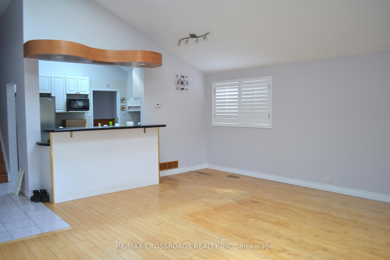
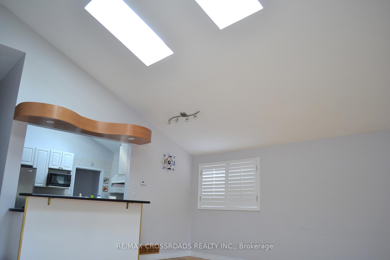

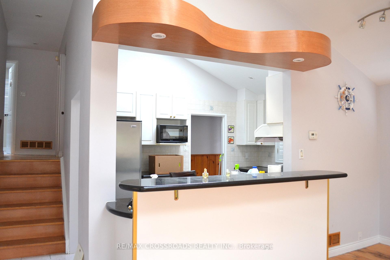
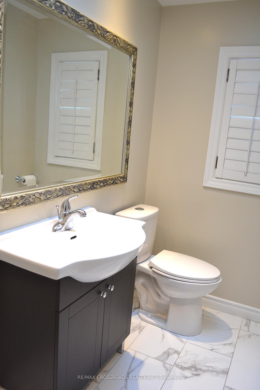
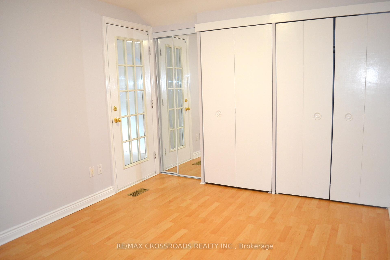
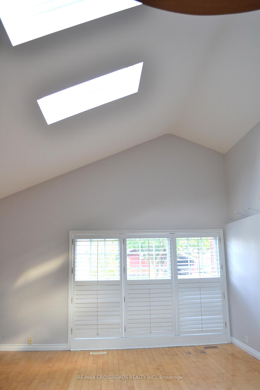
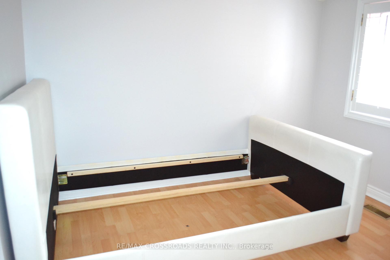
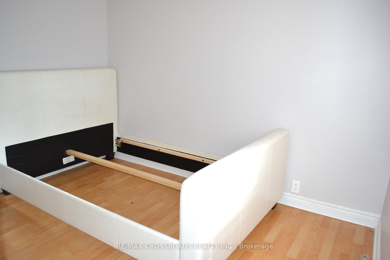
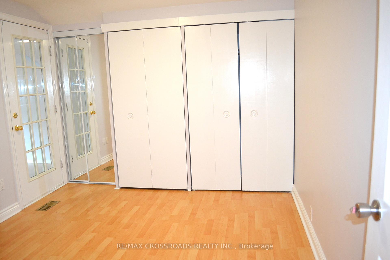
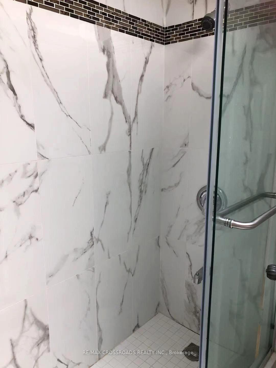
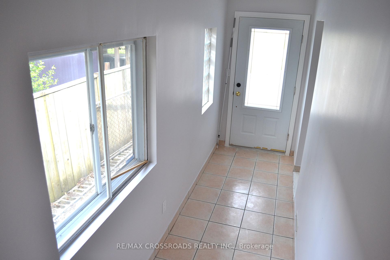
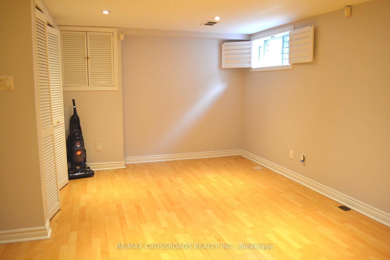
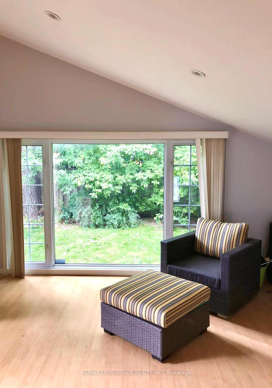

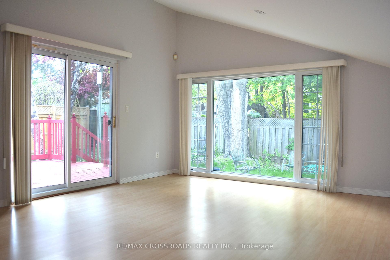

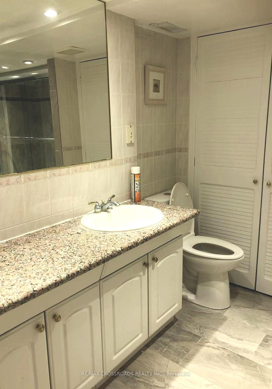
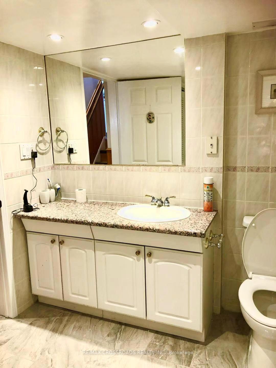

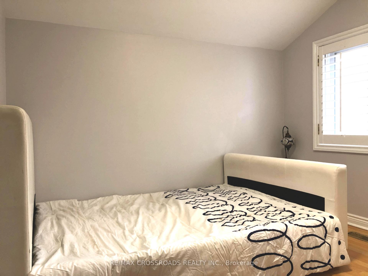
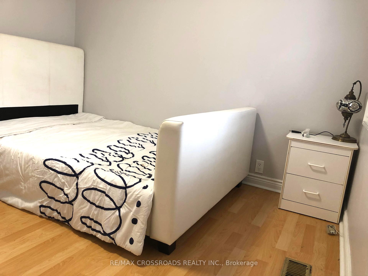

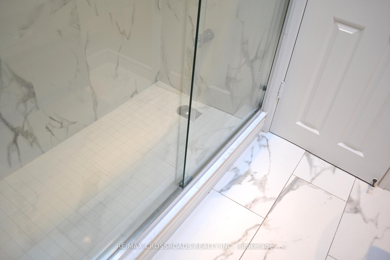
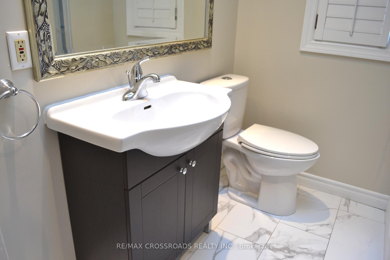
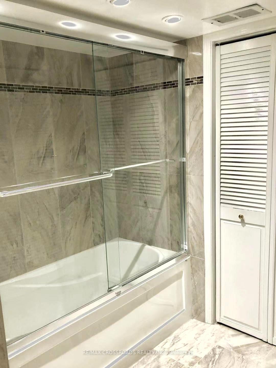
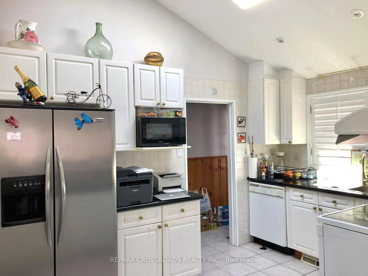








































| Family-Oriented Safe Neighborhood By The Birkdale Ravine Located In Mid-Town Scarborough Close To Scarb City Centre, KennedyCommons, Hwy 401, Groceries & Transit. Detached 3 Bedroom W/High Cathedral Ceiling, 5 Skylights, Bright Family Room W/O To Deck & FullyFenced Yard. Newer Renos: Laminate Floors T/O On Bedrooms, Pot Lights, Ss Appliances, 2 Entrances, California Shutters, Newer Bathrooms, Newer Paving &Direct Access To Garage. The Perfect Family Retreat - Move In Ready! |
| Extras: Fridge, Stove, Range Hood, Dishwasher, Washer, Dryer, Furnace, Cac, Gdo+Remote, All Existing Light Fixtures, All Existing Window Coverings.Microwave. Tenant To Shovel The Snow & Maintain Lawn care. |
| Price | $3,300 |
| Address: | 74 Oakley Blvd , Toronto, M1P 3P6, Ontario |
| Lot Size: | 50.00 x 115.00 (Feet) |
| Directions/Cross Streets: | Midland/Ellesmere |
| Rooms: | 7 |
| Rooms +: | 1 |
| Bedrooms: | 3 |
| Bedrooms +: | |
| Kitchens: | 1 |
| Family Room: | Y |
| Basement: | Finished, Sep Entrance |
| Furnished: | N |
| Property Type: | Detached |
| Style: | Backsplit 3 |
| Exterior: | Alum Siding, Brick |
| Garage Type: | Built-In |
| (Parking/)Drive: | Private |
| Drive Parking Spaces: | 5 |
| Pool: | None |
| Private Entrance: | Y |
| Laundry Access: | Ensuite |
| Property Features: | Hospital, Park, Public Transit, Ravine, Rec Centre, School |
| Parking Included: | Y |
| Fireplace/Stove: | N |
| Heat Source: | Gas |
| Heat Type: | Forced Air |
| Central Air Conditioning: | Central Air |
| Sewers: | Sewers |
| Water: | Municipal |
| Although the information displayed is believed to be accurate, no warranties or representations are made of any kind. |
| RE/MAX CROSSROADS REALTY INC. |
- Listing -1 of 0
|
|

Mona Bassily
Sales Representative
Dir:
416-315-7728
Bus:
905-889-2200
Fax:
905-889-3322
| Book Showing | Email a Friend |
Jump To:
At a Glance:
| Type: | Freehold - Detached |
| Area: | Toronto |
| Municipality: | Toronto |
| Neighbourhood: | Bendale |
| Style: | Backsplit 3 |
| Lot Size: | 50.00 x 115.00(Feet) |
| Approximate Age: | |
| Tax: | $0 |
| Maintenance Fee: | $0 |
| Beds: | 3 |
| Baths: | 2 |
| Garage: | 0 |
| Fireplace: | N |
| Air Conditioning: | |
| Pool: | None |
Locatin Map:

Listing added to your favorite list
Looking for resale homes?

By agreeing to Terms of Use, you will have ability to search up to 227293 listings and access to richer information than found on REALTOR.ca through my website.

