
$1,898,800
Available - For Sale
Listing ID: W8474356
7575 Milburough Line , Milton, L0P 1B0, Ontario
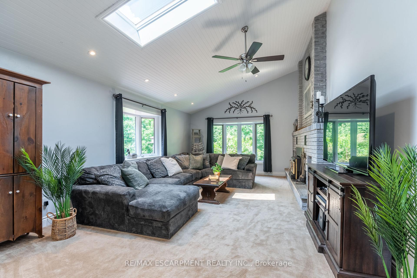
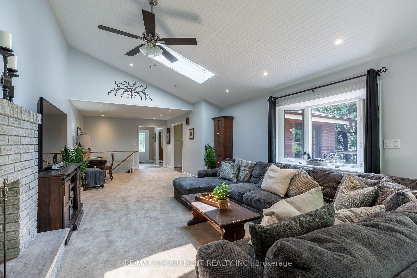
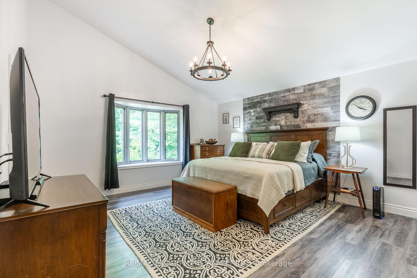

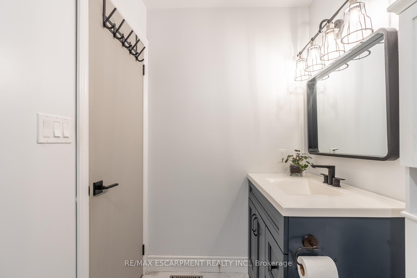
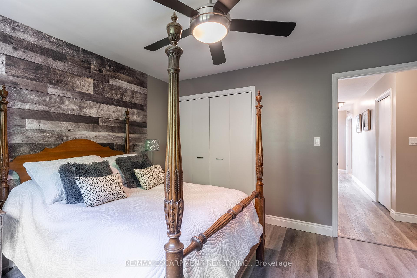
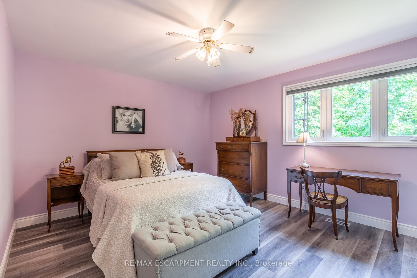
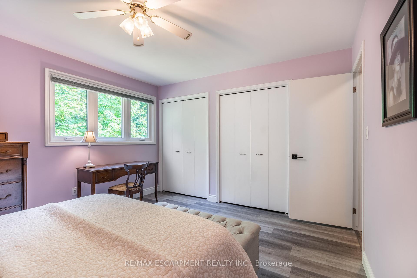
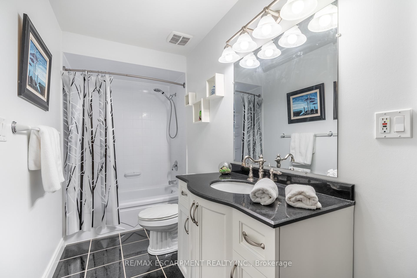
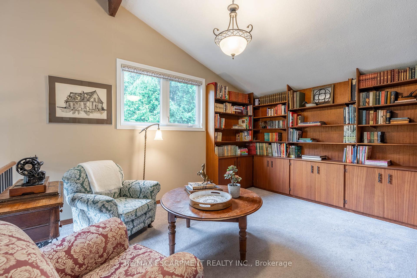

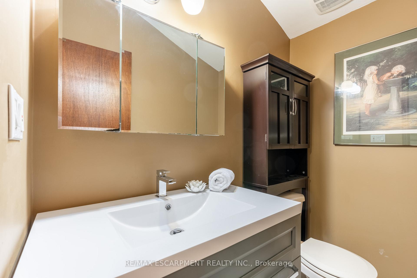
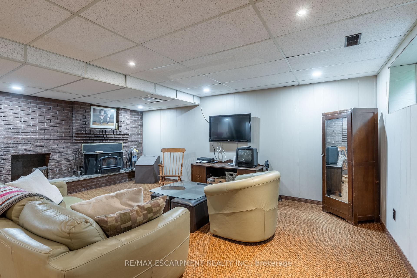
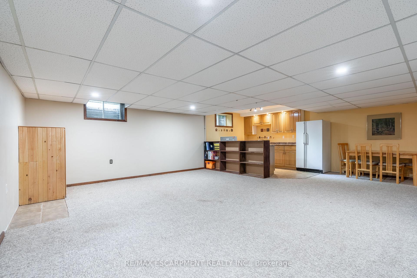
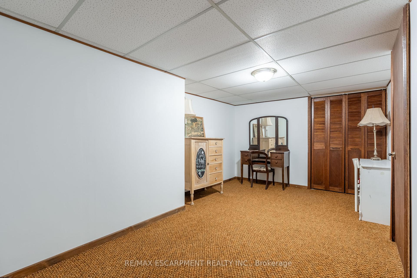
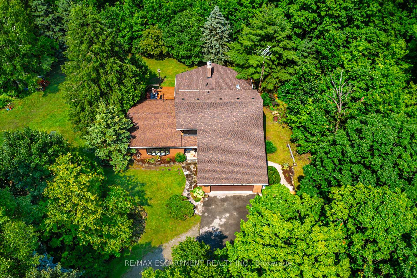
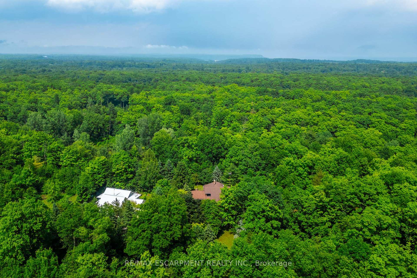
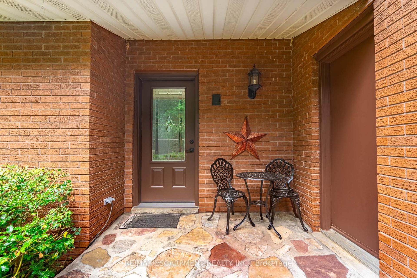
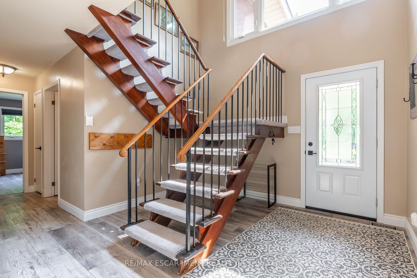

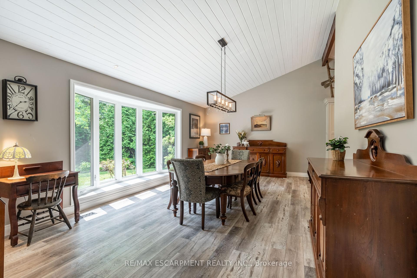
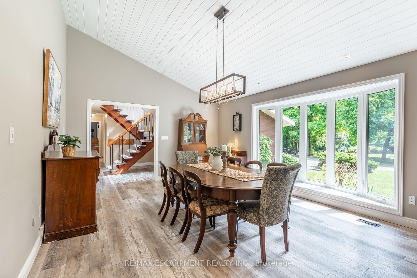

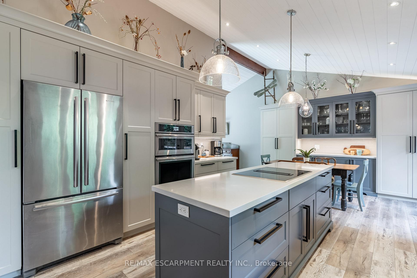
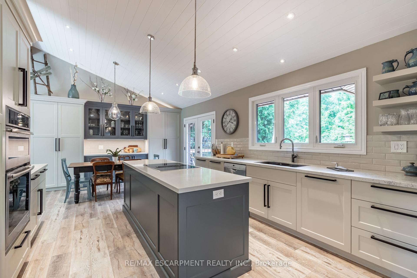
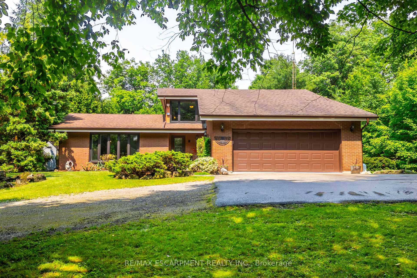
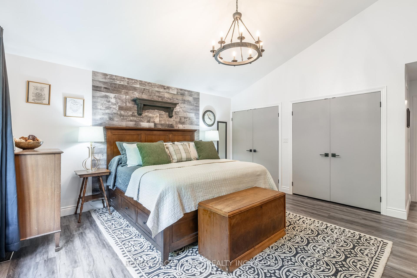
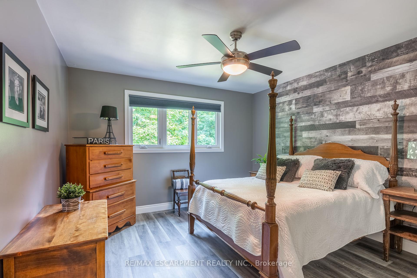
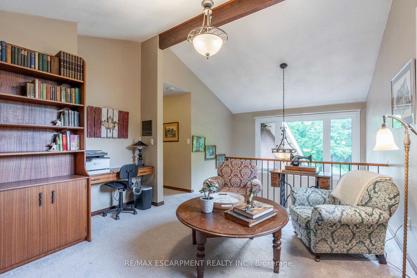

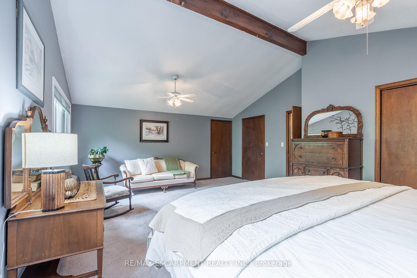
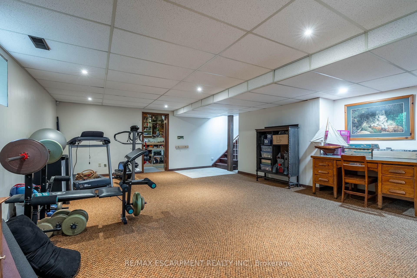
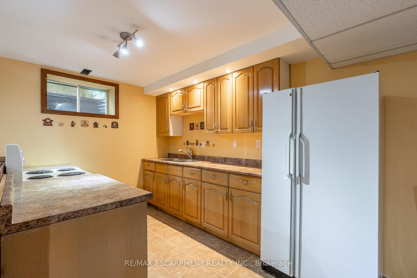
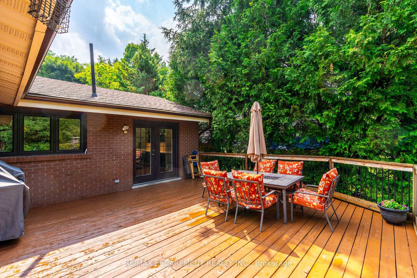
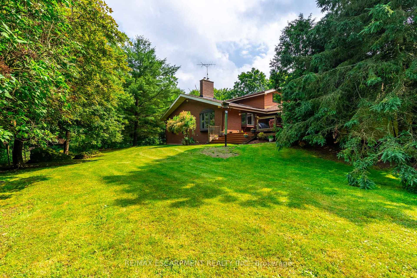
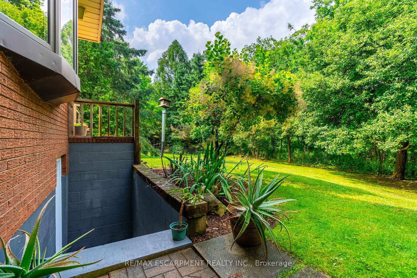












































| This piece of Shangri-La is ready for its next family. Located on a 0.65 acre landscaped lot in Milton this 3100 square foot home is a unique opportunity for a growing or multi-generational family. This home offers exceptional tranquility without straying far only 17 km from Burlington from all of the conveniences of the city. The spacious custom kitchen with vaulted ceilings will captivate both the chef and the entertainer in you. You'll fall in love with the soft-close cupboards, many with glass fronts, the 8-foot island, quartz countertops and Jennair appliances. The main floor also features a large dining room with almost an entire wall of windows looking onto greenery, a large living room with FP and vaulted ceilings, 3 spacious bedrooms and 2 full bathrooms. The spa-like primary with updated ensuite also features vaulted ceilings and THREE closets! Upstairs you'll find a second primary or teenage retreat a with 2 pc bath and living/office space. The lower level offers a large family room with FP and workshop for the hobbyist in the family. At the other end of the home a separate entrance opens onto a mudroom and leads to a full in-law suite. And for peace of mind the comfort and tranquility you've found outside of the city is always protected with a back-up generator. RSA. |
| Price | $1,898,800 |
| Taxes: | $7051.24 |
| Address: | 7575 Milburough Line , Milton, L0P 1B0, Ontario |
| Lot Size: | 100.00 x 283.50 (Feet) |
| Acreage: | .50-1.99 |
| Directions/Cross Streets: | Hwy 6 to Campbellville Rd to Milburough Townline |
| Rooms: | 7 |
| Bedrooms: | 4 |
| Bedrooms +: | 1 |
| Kitchens: | 1 |
| Family Room: | Y |
| Basement: | Finished, Walk-Up |
| Approximatly Age: | 31-50 |
| Property Type: | Detached |
| Style: | 2-Storey |
| Exterior: | Brick |
| Garage Type: | Attached |
| (Parking/)Drive: | Pvt Double |
| Drive Parking Spaces: | 10 |
| Pool: | None |
| Approximatly Age: | 31-50 |
| Approximatly Square Footage: | 3000-3500 |
| Property Features: | Golf, Grnbelt/Conserv, Level, Park, Wooded/Treed |
| Fireplace/Stove: | Y |
| Heat Source: | Oil |
| Heat Type: | Forced Air |
| Central Air Conditioning: | Central Air |
| Laundry Level: | Main |
| Elevator Lift: | N |
| Sewers: | Septic |
| Water: | Well |
$
%
Years
This calculator is for demonstration purposes only. Always consult a professional
financial advisor before making personal financial decisions.
| Although the information displayed is believed to be accurate, no warranties or representations are made of any kind. |
| RE/MAX ESCARPMENT REALTY INC. |
- Listing -1 of 0
|
|

Mona Bassily
Sales Representative
Dir:
416-315-7728
Bus:
905-889-2200
Fax:
905-889-3322
| Book Showing | Email a Friend |
Jump To:
At a Glance:
| Type: | Freehold - Detached |
| Area: | Halton |
| Municipality: | Milton |
| Neighbourhood: | Campbellville |
| Style: | 2-Storey |
| Lot Size: | 100.00 x 283.50(Feet) |
| Approximate Age: | 31-50 |
| Tax: | $7,051.24 |
| Maintenance Fee: | $0 |
| Beds: | 4+1 |
| Baths: | 4 |
| Garage: | 0 |
| Fireplace: | Y |
| Air Conditioning: | |
| Pool: | None |
Locatin Map:
Payment Calculator:

Listing added to your favorite list
Looking for resale homes?

By agreeing to Terms of Use, you will have ability to search up to 227293 listings and access to richer information than found on REALTOR.ca through my website.

