
$1,299,999
Available - For Sale
Listing ID: W10428334
1317 White Oaks Blvd , Oakville, L6H 2N7, Ontario
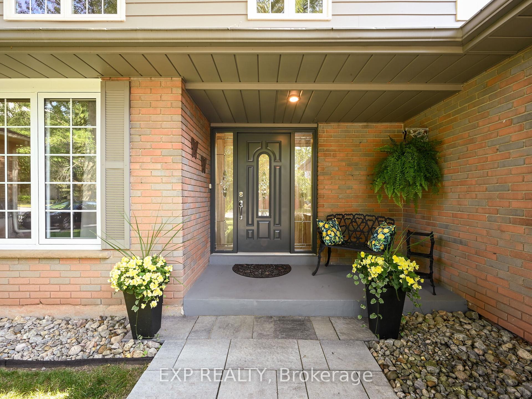
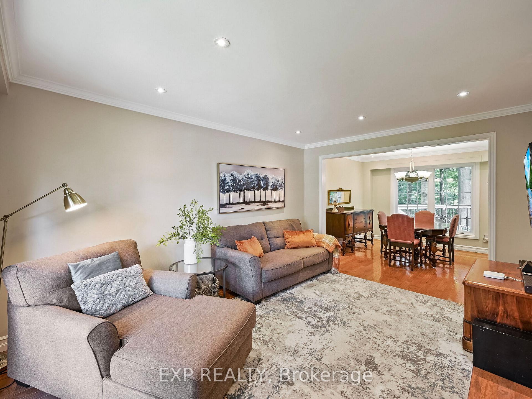

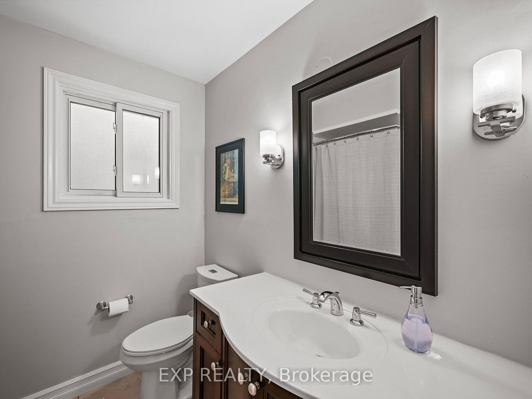

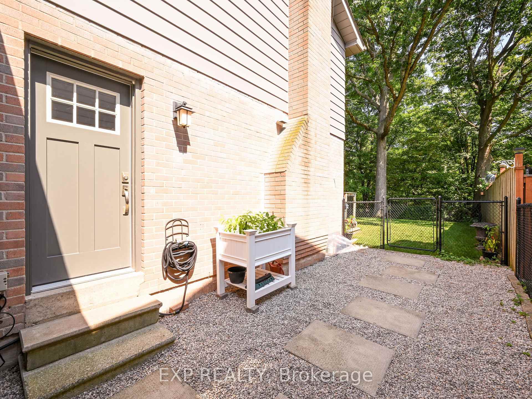
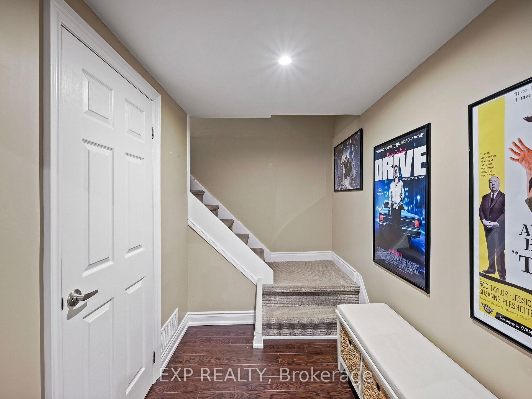
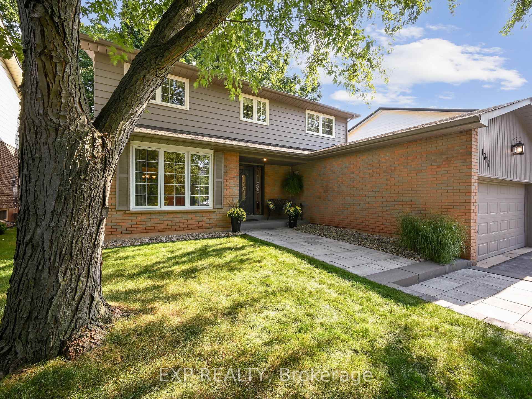

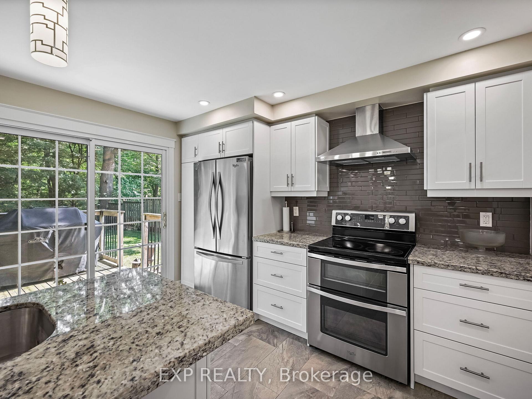
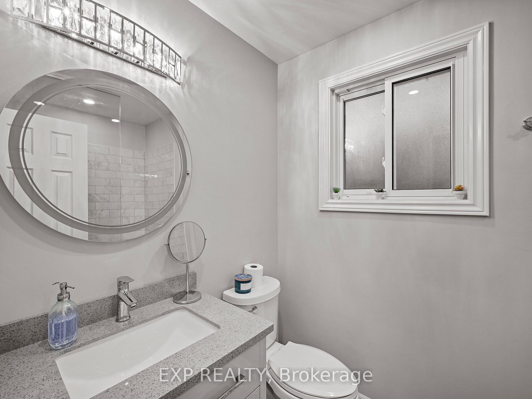
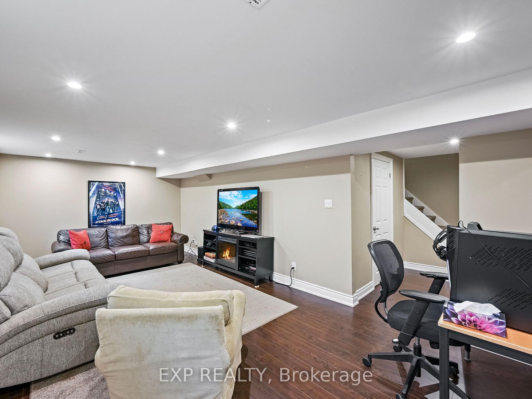
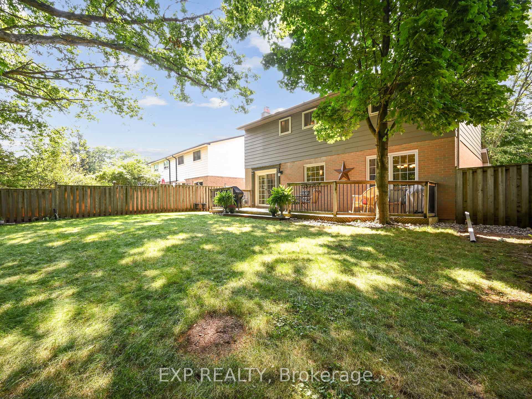
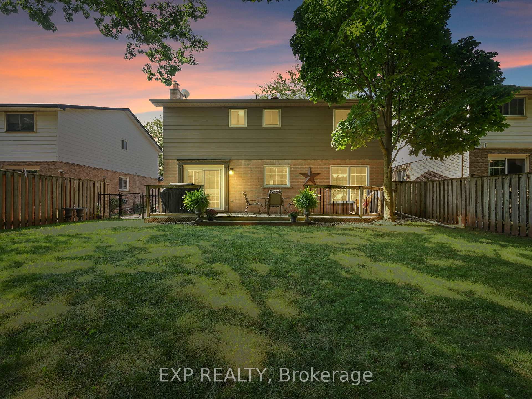



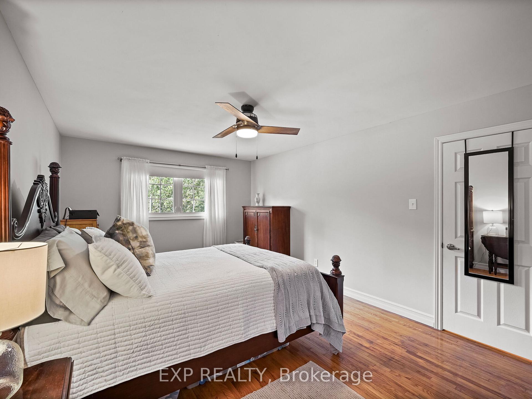
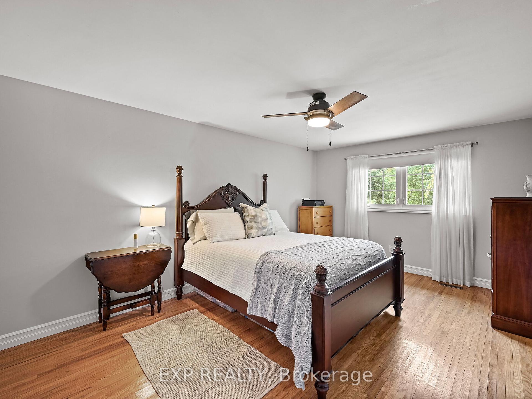
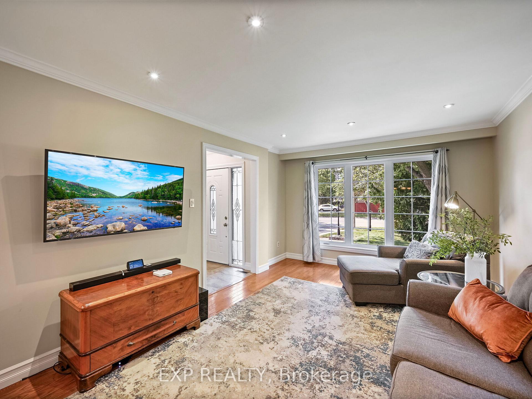




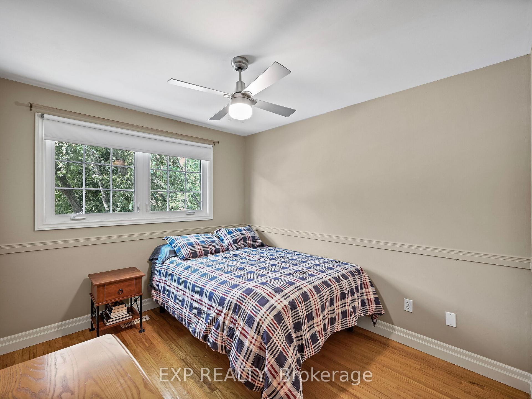

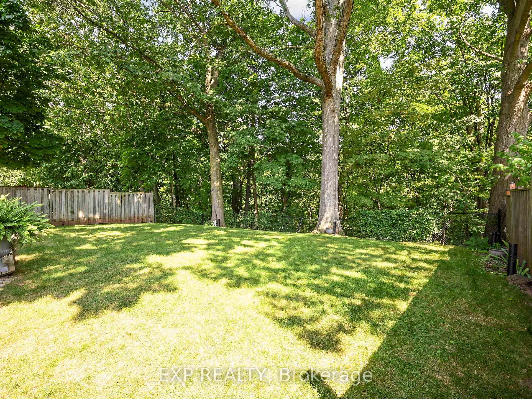
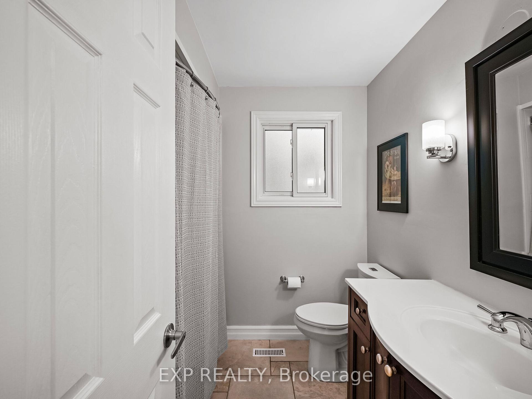




























| This charming family home in Oakvilles highly sought-after College Park neighbourhood truly shines with it's impressive features and prime location. Meticulously maintained, it offers convenient access to key amenities: just a 5-minute walk to Sheridan College and a quick 2-minute drive to both the QEW and major shops and restaurants, including upscale Downtown Oakville. Situated on a sprawling ravine lot, this property provides rare privacy with mature trees surrounding the area, creating a serene environment for relaxing or entertaining. The home features four spacious bedrooms, a finished basement, and a beautifully updated kitchen. Dog lovers will appreciate the thoughtfully designed fenced side area, allowing pets to enjoy the outdoors without affecting the main yards pristine condition. |
| Extras: Freshly painted, newly renovated washrooms and kitchen.Roof 2007 with 30 year warranty. Windows 2010 |
| Price | $1,299,999 |
| Taxes: | $5260.00 |
| Assessment: | $661000 |
| Assessment Year: | 2024 |
| Address: | 1317 White Oaks Blvd , Oakville, L6H 2N7, Ontario |
| Lot Size: | 50.01 x 107.94 (Feet) |
| Directions/Cross Streets: | Trafalgar and White Oaks |
| Rooms: | 7 |
| Rooms +: | 1 |
| Bedrooms: | 4 |
| Bedrooms +: | |
| Kitchens: | 1 |
| Family Room: | N |
| Basement: | Finished, Full |
| Approximatly Age: | 31-50 |
| Property Type: | Detached |
| Style: | 2-Storey |
| Exterior: | Alum Siding, Brick |
| Garage Type: | Attached |
| (Parking/)Drive: | Private |
| Drive Parking Spaces: | 4 |
| Pool: | None |
| Approximatly Age: | 31-50 |
| Approximatly Square Footage: | 1500-2000 |
| Fireplace/Stove: | N |
| Heat Source: | Gas |
| Heat Type: | Forced Air |
| Central Air Conditioning: | Central Air |
| Laundry Level: | Lower |
| Sewers: | Sewers |
| Water: | Municipal |
| Utilities-Cable: | Y |
| Utilities-Hydro: | Y |
| Utilities-Gas: | Y |
| Utilities-Telephone: | Y |
$
%
Years
This calculator is for demonstration purposes only. Always consult a professional
financial advisor before making personal financial decisions.
| Although the information displayed is believed to be accurate, no warranties or representations are made of any kind. |
| EXP REALTY |
- Listing -1 of 0
|
|

Mona Bassily
Sales Representative
Dir:
416-315-7728
Bus:
905-889-2200
Fax:
905-889-3322
| Book Showing | Email a Friend |
Jump To:
At a Glance:
| Type: | Freehold - Detached |
| Area: | Halton |
| Municipality: | Oakville |
| Neighbourhood: | 1003 - CP College Park |
| Style: | 2-Storey |
| Lot Size: | 50.01 x 107.94(Feet) |
| Approximate Age: | 31-50 |
| Tax: | $5,260 |
| Maintenance Fee: | $0 |
| Beds: | 4 |
| Baths: | 3 |
| Garage: | 0 |
| Fireplace: | N |
| Air Conditioning: | |
| Pool: | None |
Locatin Map:
Payment Calculator:

Listing added to your favorite list
Looking for resale homes?

By agreeing to Terms of Use, you will have ability to search up to 227293 listings and access to richer information than found on REALTOR.ca through my website.

