
$1,229,000
Available - For Sale
Listing ID: W9355585
2883 Darien Rd , Burlington, L7M 4K1, Ontario
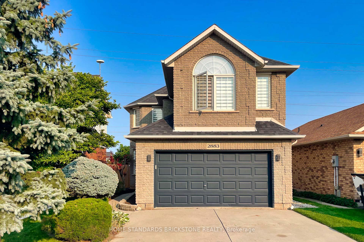
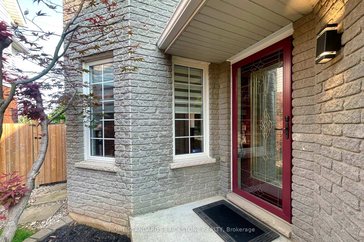
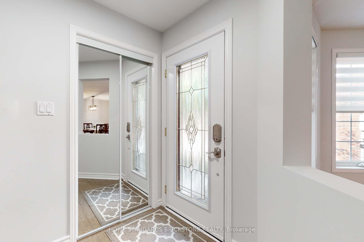
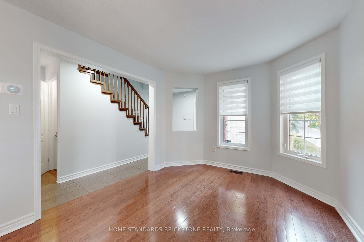
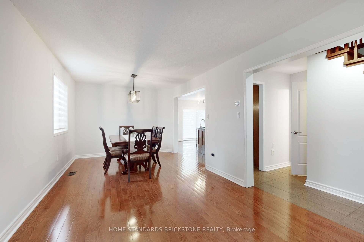
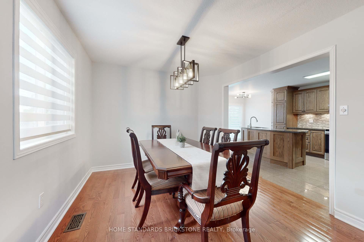
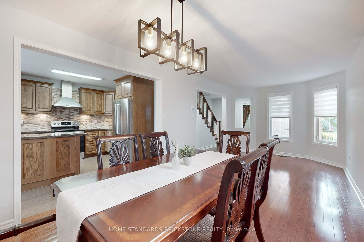
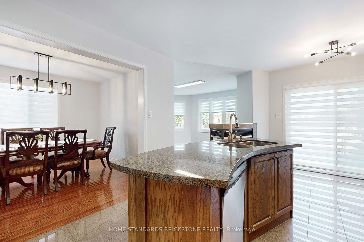
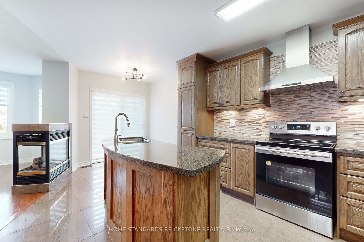
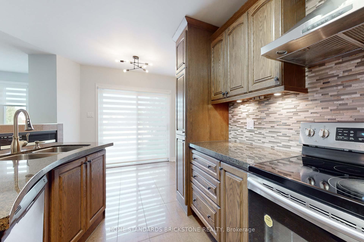
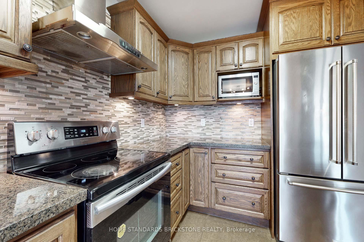
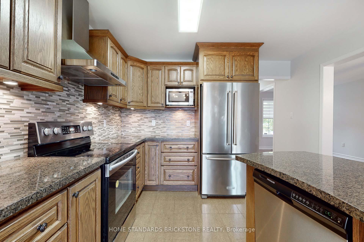
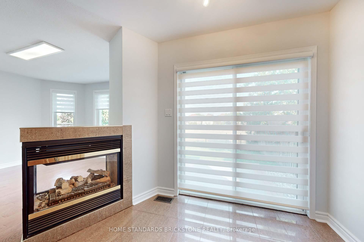
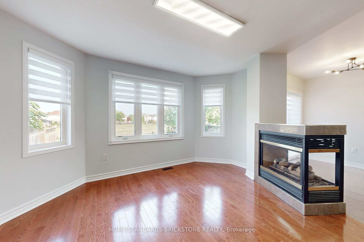
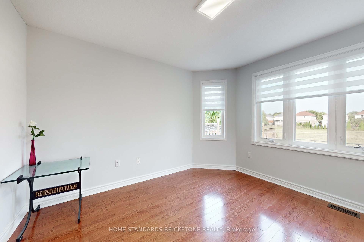
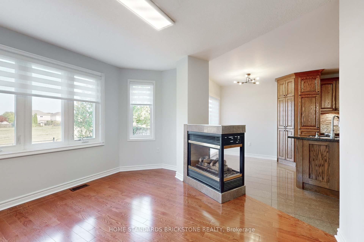
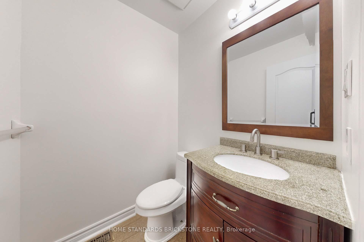
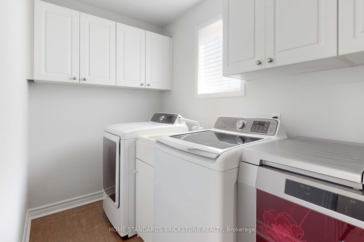
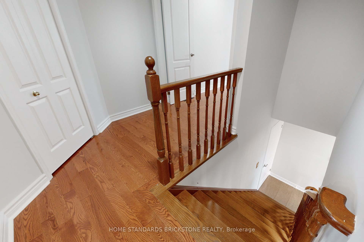
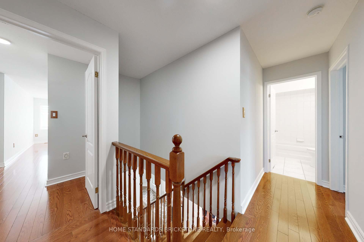
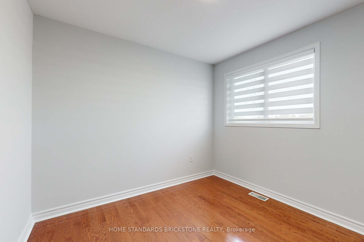
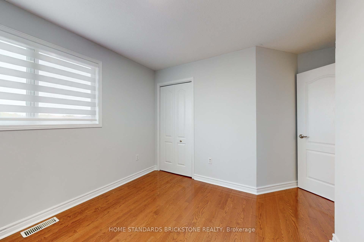
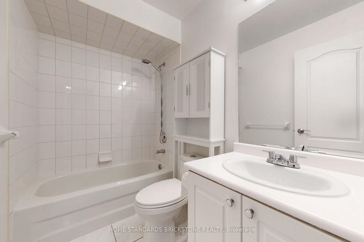
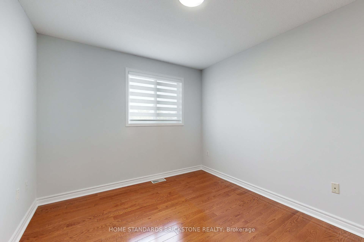
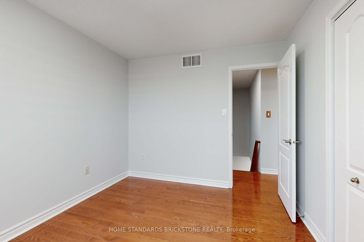
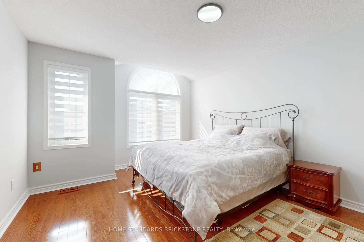
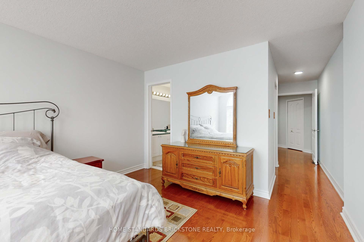
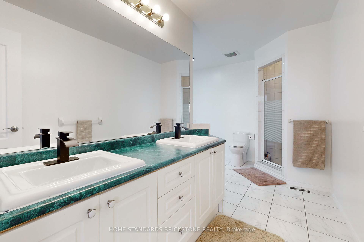
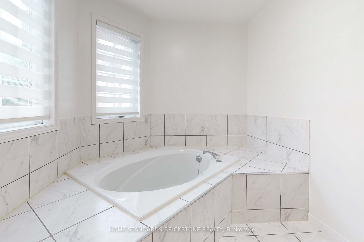
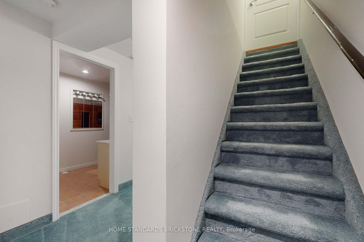
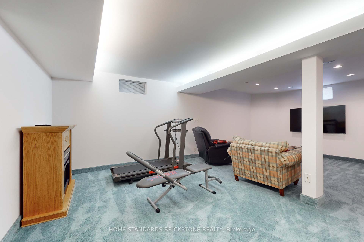
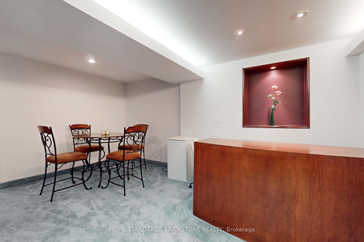
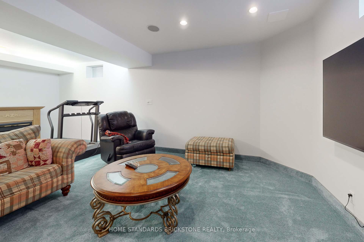
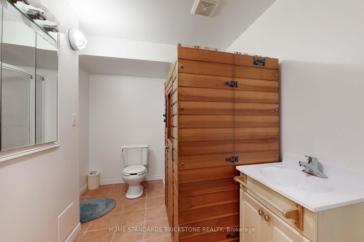
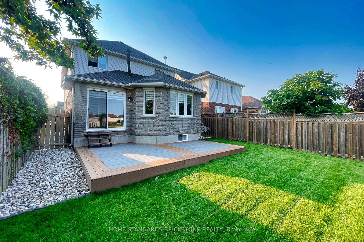
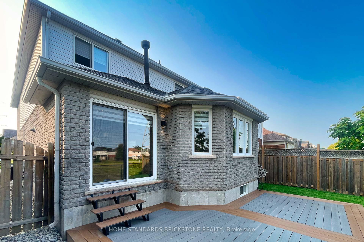
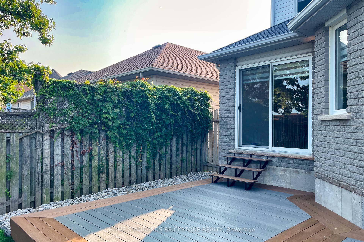
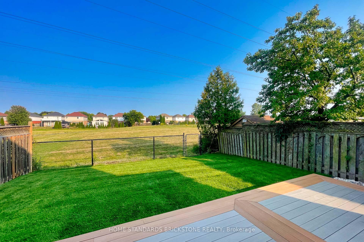
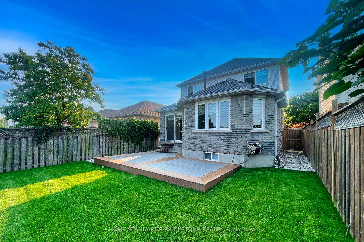
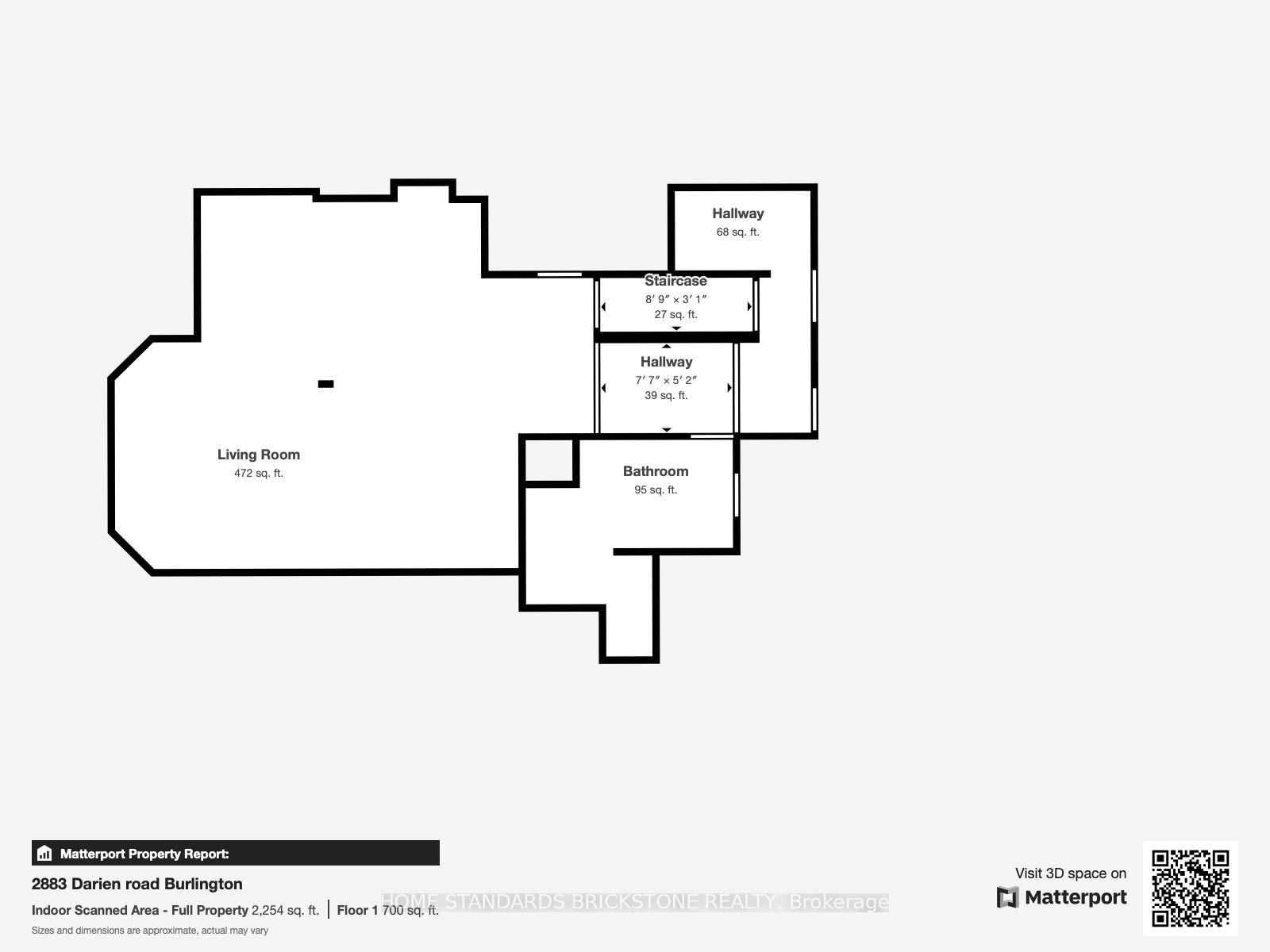
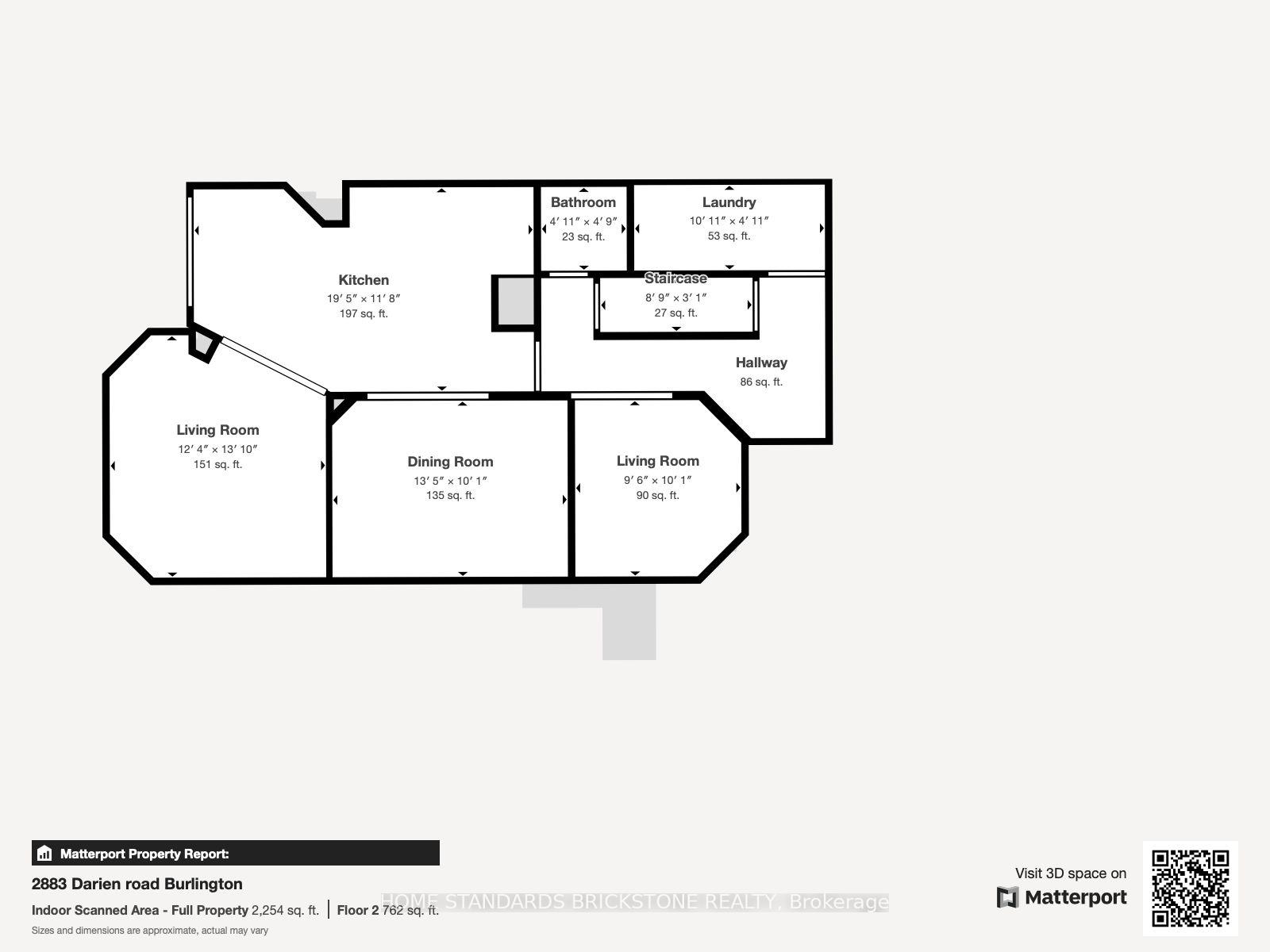
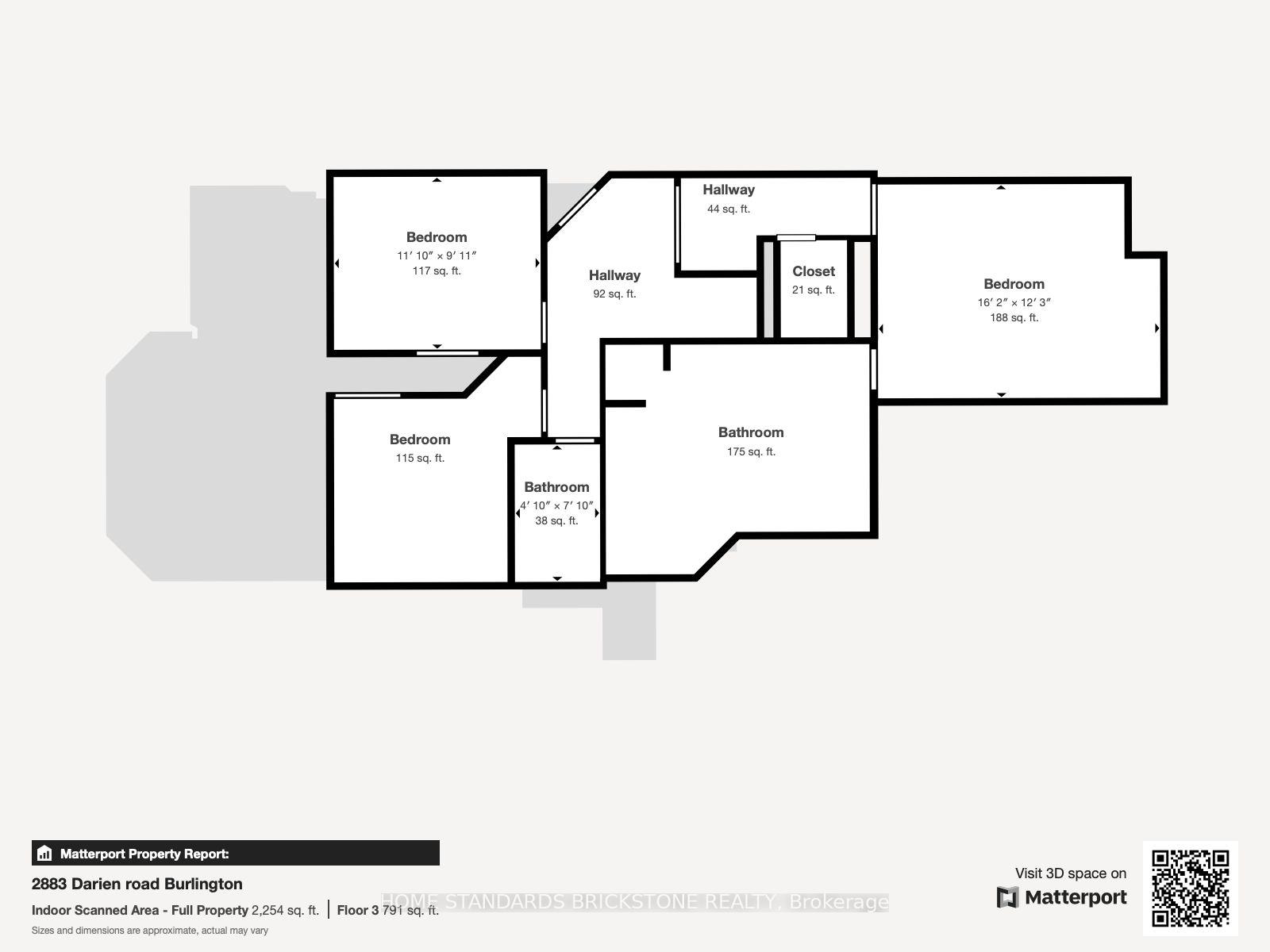










































| Immac.Beautifully Maintained Home Backing Onto Green Space.Eat-In Kit With W/O To Deck,Fireplace & Landscaped Gardens.Hrdwd Flr In L/R,Ceramics,Newly built Patio,Rec Rm W/Infrared Sauna.Incl.B/I Micro,B/I Bar Fridge,Shed.Note Extra Wide Gar,Rm Sizes Approx As Per Builder's Plan. Approx 1700SF :The exterior features an interlock stone entrance and an irrigation system. |
| Price | $1,229,000 |
| Taxes: | $5270.21 |
| Assessment Year: | 2023 |
| Address: | 2883 Darien Rd , Burlington, L7M 4K1, Ontario |
| Lot Size: | 32.87 x 115.04 (Feet) |
| Directions/Cross Streets: | Hwy.5 S. On Walkers To Darien |
| Rooms: | 7 |
| Bedrooms: | 3 |
| Bedrooms +: | |
| Kitchens: | 1 |
| Family Room: | Y |
| Basement: | Finished |
| Property Type: | Detached |
| Style: | 2-Storey |
| Exterior: | Brick, Other |
| Garage Type: | Built-In |
| (Parking/)Drive: | Pvt Double |
| Drive Parking Spaces: | 4 |
| Pool: | None |
| Approximatly Square Footage: | 1500-2000 |
| Fireplace/Stove: | Y |
| Heat Source: | Gas |
| Heat Type: | Forced Air |
| Central Air Conditioning: | Central Air |
| Sewers: | Sewers |
| Water: | Municipal |
$
%
Years
This calculator is for demonstration purposes only. Always consult a professional
financial advisor before making personal financial decisions.
| Although the information displayed is believed to be accurate, no warranties or representations are made of any kind. |
| HOME STANDARDS BRICKSTONE REALTY |
- Listing -1 of 0
|
|

Mona Bassily
Sales Representative
Dir:
416-315-7728
Bus:
905-889-2200
Fax:
905-889-3322
| Virtual Tour | Book Showing | Email a Friend |
Jump To:
At a Glance:
| Type: | Freehold - Detached |
| Area: | Halton |
| Municipality: | Burlington |
| Neighbourhood: | Rose |
| Style: | 2-Storey |
| Lot Size: | 32.87 x 115.04(Feet) |
| Approximate Age: | |
| Tax: | $5,270.21 |
| Maintenance Fee: | $0 |
| Beds: | 3 |
| Baths: | 4 |
| Garage: | 0 |
| Fireplace: | Y |
| Air Conditioning: | |
| Pool: | None |
Locatin Map:
Payment Calculator:

Listing added to your favorite list
Looking for resale homes?

By agreeing to Terms of Use, you will have ability to search up to 227293 listings and access to richer information than found on REALTOR.ca through my website.

