
$2,199,900
Available - For Sale
Listing ID: N8417088
34 Current Dr , Richmond Hill, L4S 0M9, Ontario
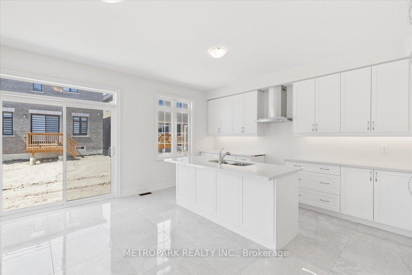
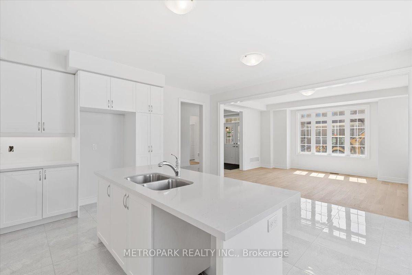
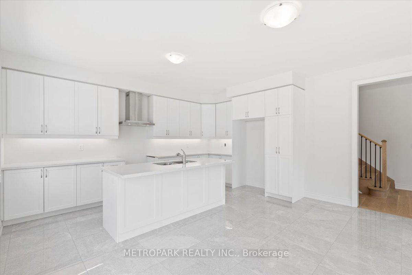
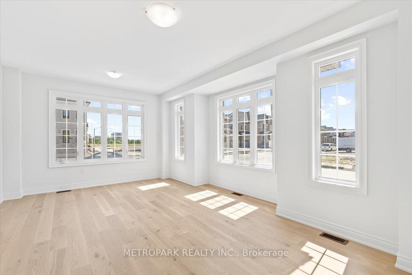
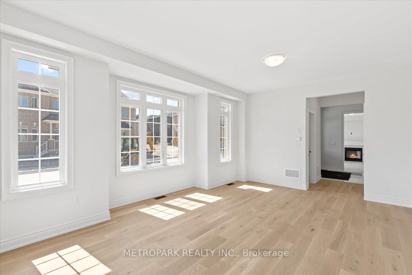
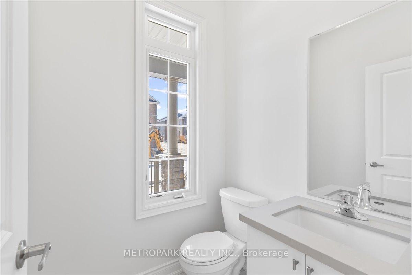
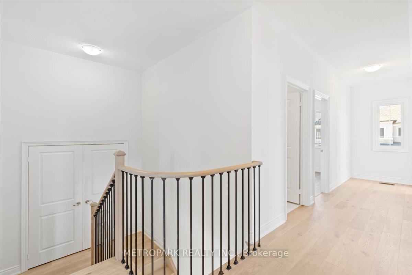
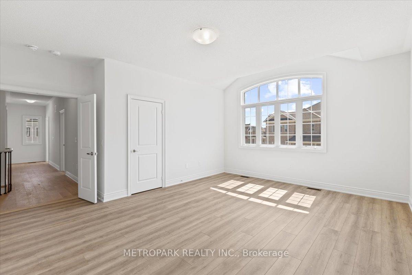
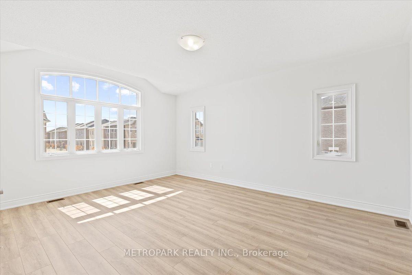
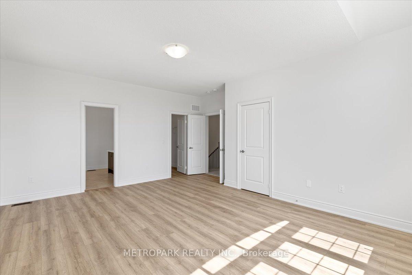
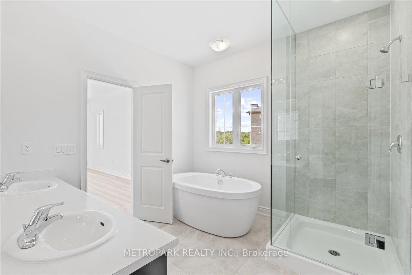
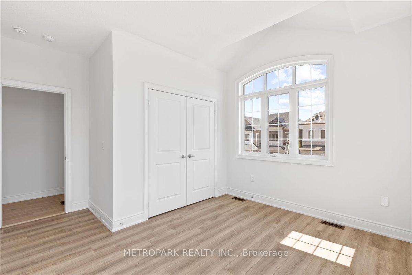
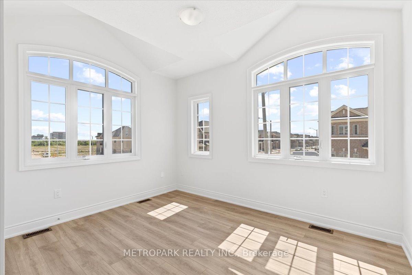
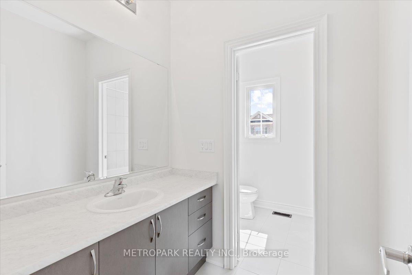
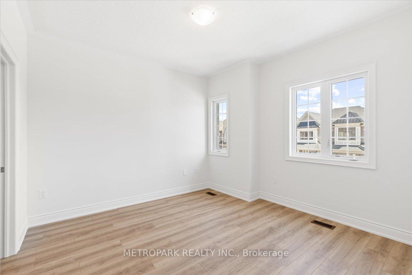
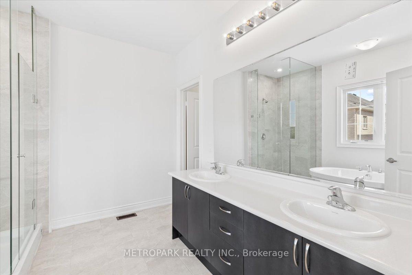
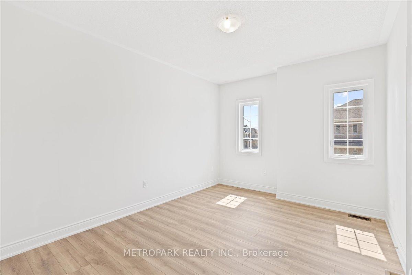
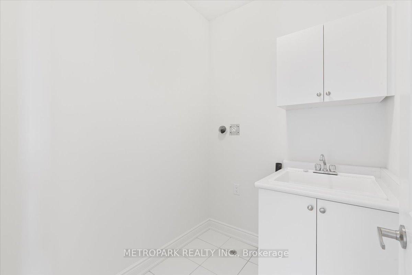
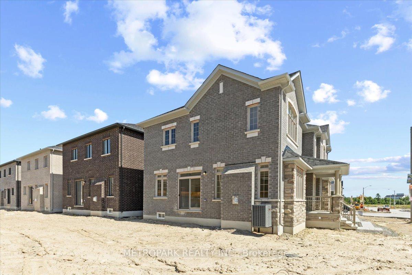
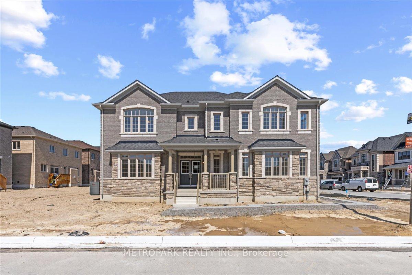
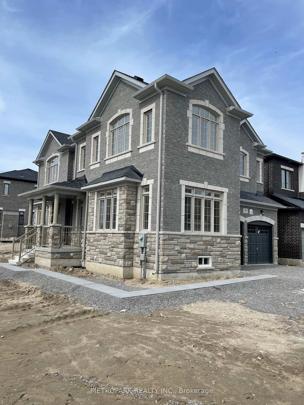
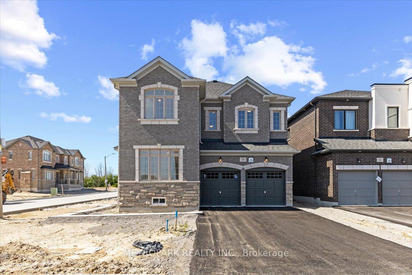
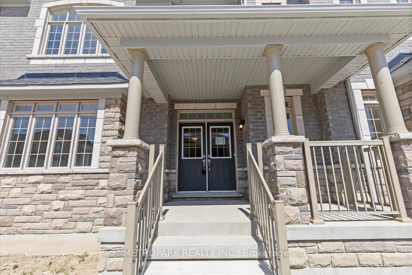
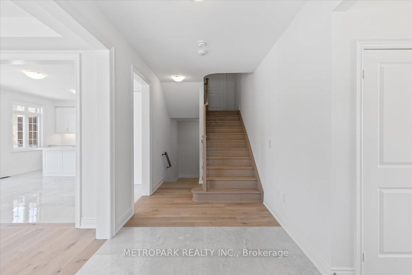
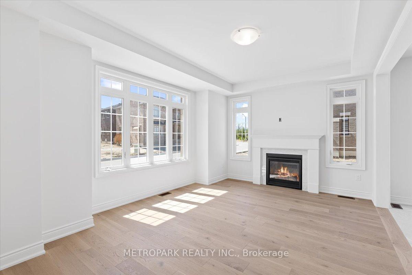
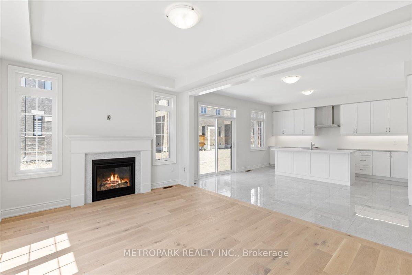
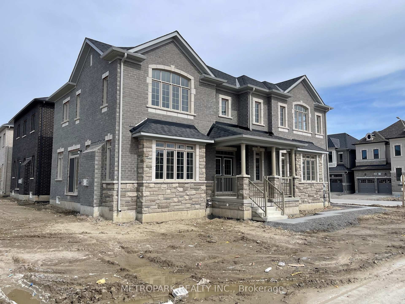
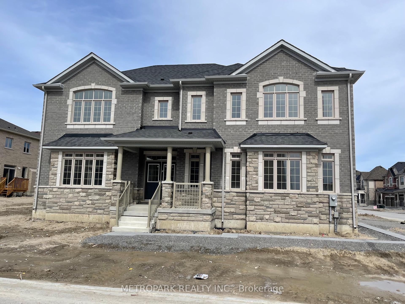




























| Now Is Your Chance To Be The First Occupant Of This Brand New 4 Bedroom/3 Bath Home Built By Greenpark. Welcome To The Highly Desirable Red Oaks Project @ Bayview & Elgin Mills. Model Is The Pinetree 11, Elevation 2 Featuring 2,657 Sq Ft. Coffered Ceilings In Family Room, Mud Room Off Garage Entrance, Raised Ceilings In Bedrooms, 2nd Floor Laundry, Basement Washroom Rough-In, Excavated Cold Storage, AC Installed & Much More! Beautiful Brick & Stone Exterior. SE Facing 36" Corner Lot With Lots Of Natural Light. No Sidewalk Across Driveway. Make This New House Into Your Perfect Home. Don't Miss Out On This Fantastic Location In Richmond Hill! |
| Price | $2,199,900 |
| Taxes: | $0.00 |
| Address: | 34 Current Dr , Richmond Hill, L4S 0M9, Ontario |
| Lot Size: | 36.00 x 75.00 (Feet) |
| Acreage: | < .50 |
| Directions/Cross Streets: | Bayview & Elgin Mills |
| Rooms: | 8 |
| Bedrooms: | 4 |
| Bedrooms +: | |
| Kitchens: | 1 |
| Family Room: | Y |
| Basement: | Unfinished |
| Approximatly Age: | New |
| Property Type: | Detached |
| Style: | 2-Storey |
| Exterior: | Brick, Stone |
| Garage Type: | Attached |
| (Parking/)Drive: | Private |
| Drive Parking Spaces: | 2 |
| Pool: | None |
| Approximatly Age: | New |
| Approximatly Square Footage: | 2500-3000 |
| Property Features: | Golf, Grnbelt/Conserv, Hospital, Park, Rec Centre, School |
| Fireplace/Stove: | Y |
| Heat Source: | Gas |
| Heat Type: | Forced Air |
| Central Air Conditioning: | Central Air |
| Laundry Level: | Upper |
| Elevator Lift: | N |
| Sewers: | Sewers |
| Water: | Municipal |
$
%
Years
This calculator is for demonstration purposes only. Always consult a professional
financial advisor before making personal financial decisions.
| Although the information displayed is believed to be accurate, no warranties or representations are made of any kind. |
| METROPARK REALTY INC. |
- Listing -1 of 0
|
|

Mona Bassily
Sales Representative
Dir:
416-315-7728
Bus:
905-889-2200
Fax:
905-889-3322
| Book Showing | Email a Friend |
Jump To:
At a Glance:
| Type: | Freehold - Detached |
| Area: | York |
| Municipality: | Richmond Hill |
| Neighbourhood: | Rural Richmond Hill |
| Style: | 2-Storey |
| Lot Size: | 36.00 x 75.00(Feet) |
| Approximate Age: | New |
| Tax: | $0 |
| Maintenance Fee: | $0 |
| Beds: | 4 |
| Baths: | 3 |
| Garage: | 0 |
| Fireplace: | Y |
| Air Conditioning: | |
| Pool: | None |
Locatin Map:
Payment Calculator:

Listing added to your favorite list
Looking for resale homes?

By agreeing to Terms of Use, you will have ability to search up to 227293 listings and access to richer information than found on REALTOR.ca through my website.

