
$899,900
Available - For Sale
Listing ID: W9392607
2960 Glover Lane , Burlington, L7M 4K6, Ontario
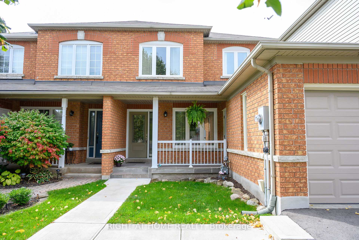
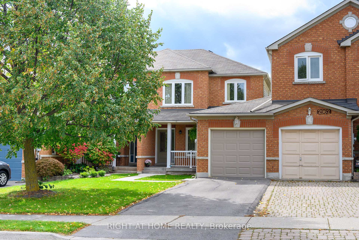
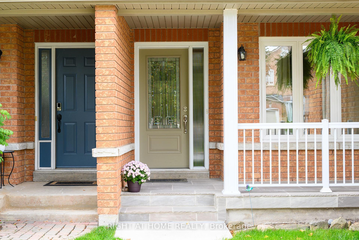
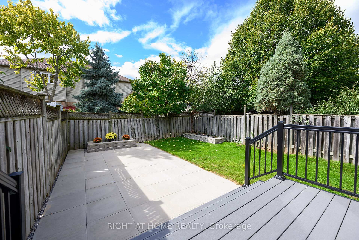
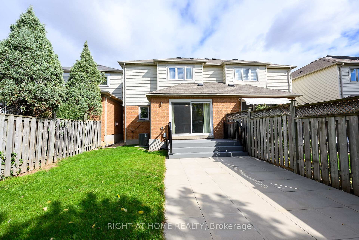
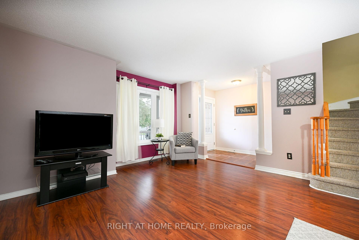
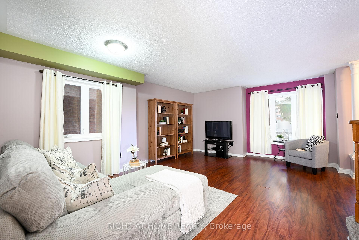
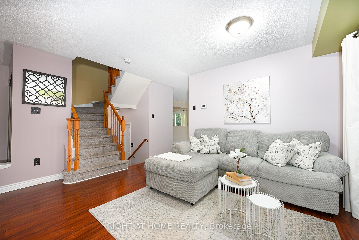
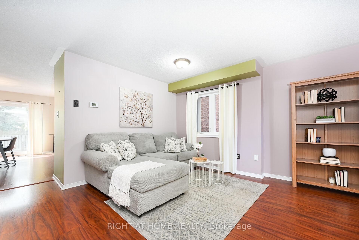
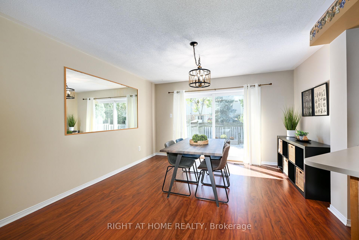
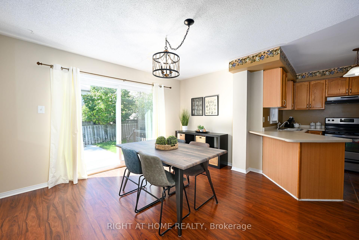
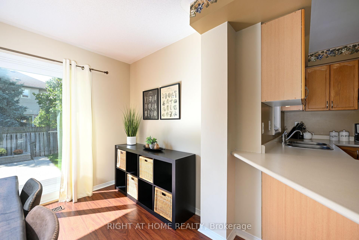
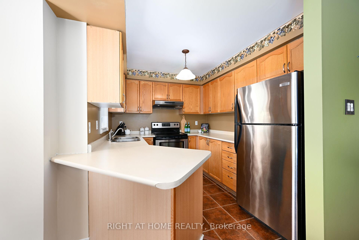
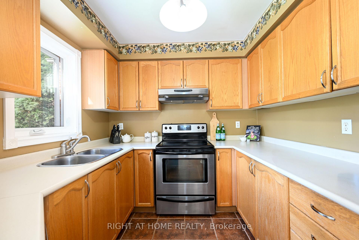
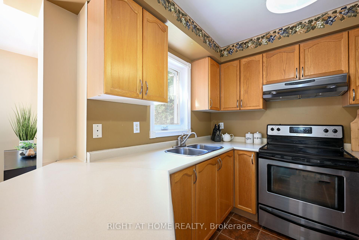
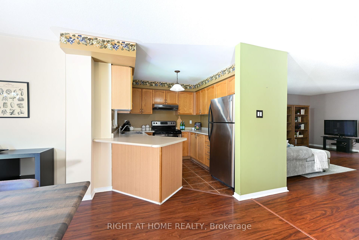
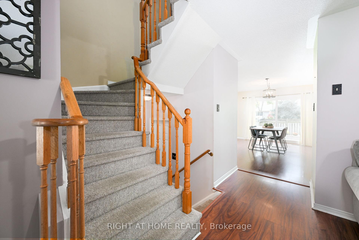
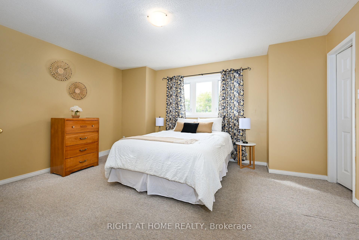
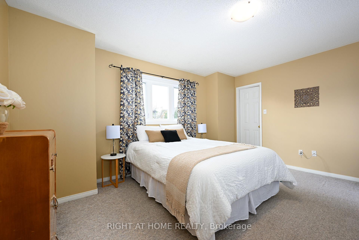
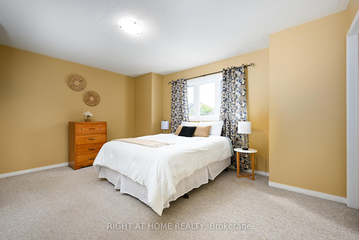
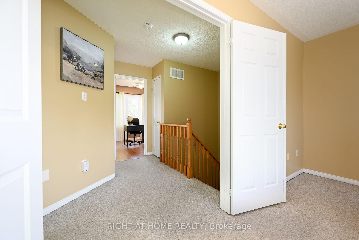
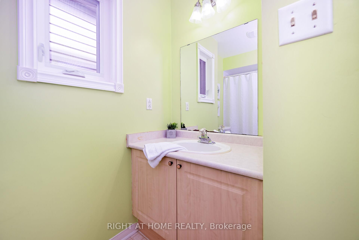
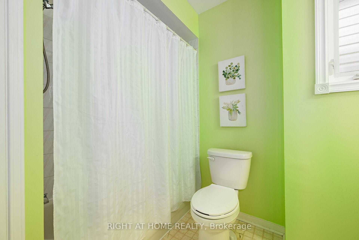
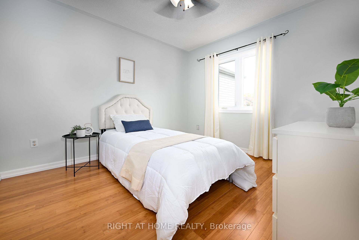
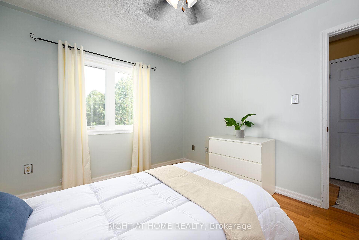
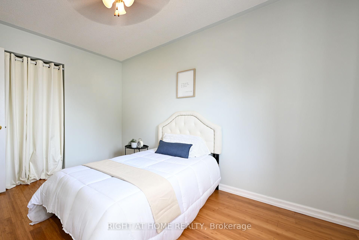
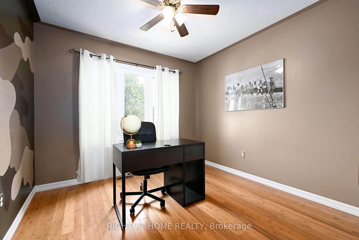
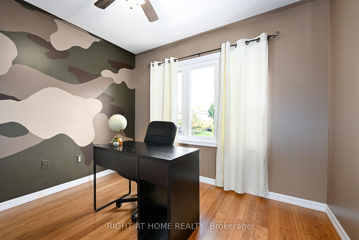
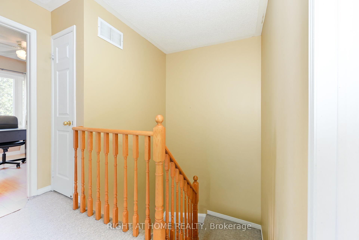
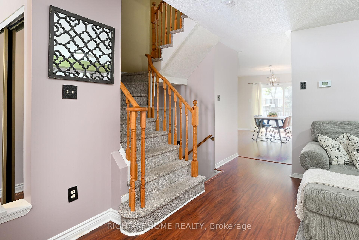
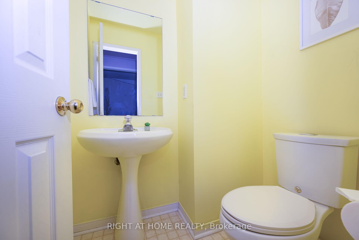
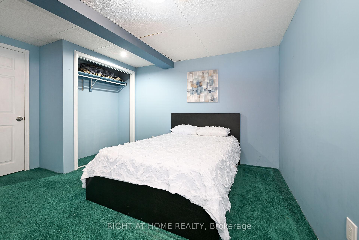
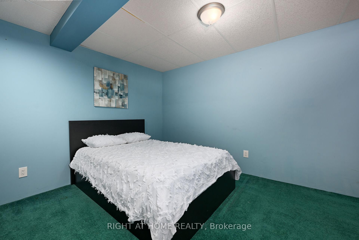
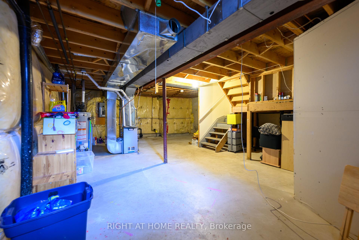
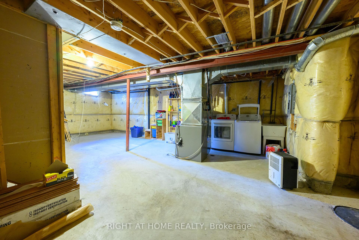
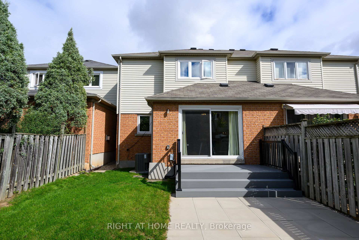
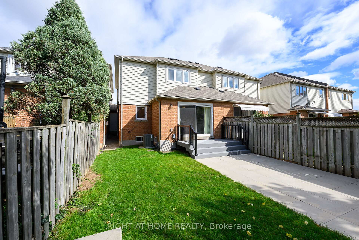
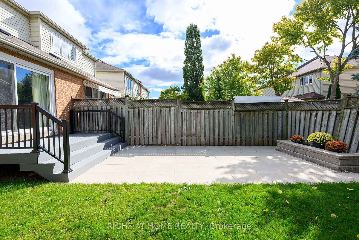
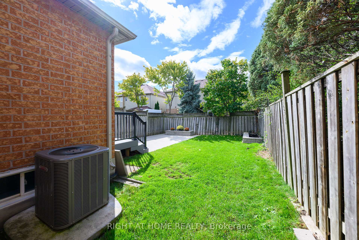
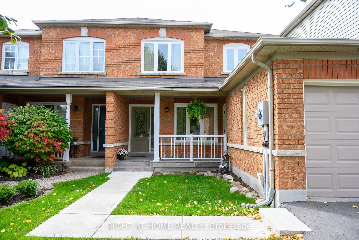








































| PRIME Millcroft location!! Welcome to this meticulously maintained FREEHOLD townhome situated on a quiet street just steps to restaurants, grocery, medical offices, playgrounds, trails, sports park, schools and all amenities. Close proximity to the golf course, highways, GO train and a plethora of shops. Stunning curb appeal with a charming front porch and large picture window. Step inside to the spacious main level which flows seamlessly from the gracious entry to the large family room. The open concept kitchen overlooks the oversized dining area with wall to wall sliding glass doors. Outside is a private sanctuary with a composite deck, stone garden beds and a gas hook up for your BBQ. Upstairs features a primary retreat with walk in closet and ensuite privileges to the 4 pc bathroom. Two additional generous sized bedrooms grace the upper level. The lower level has unlimited possibilities! Its a blank slate with a bonus area finished as a 4th bedroom or office space. Main floor powder room. Attached garage. Access to the backyard. Lots of updates including the furnace and AC (2020), the front porch, driveway, walkway and backyard (2022), dishwasher(2023), washer and dryer (2024). Move in ready, all you need to do is unpack! |
| Price | $899,900 |
| Taxes: | $4407.00 |
| Address: | 2960 Glover Lane , Burlington, L7M 4K6, Ontario |
| Lot Size: | 24.93 x 113.00 (Feet) |
| Acreage: | < .50 |
| Directions/Cross Streets: | Walkers & Berton |
| Rooms: | 6 |
| Bedrooms: | 3 |
| Bedrooms +: | 1 |
| Kitchens: | 1 |
| Family Room: | N |
| Basement: | Full, Part Fin |
| Approximatly Age: | 16-30 |
| Property Type: | Att/Row/Twnhouse |
| Style: | 2-Storey |
| Exterior: | Brick |
| Garage Type: | Attached |
| (Parking/)Drive: | Private |
| Drive Parking Spaces: | 1 |
| Pool: | None |
| Approximatly Age: | 16-30 |
| Approximatly Square Footage: | 1100-1500 |
| Property Features: | Fenced Yard, Park, Public Transit, Rec Centre, School |
| Fireplace/Stove: | N |
| Heat Source: | Gas |
| Heat Type: | Forced Air |
| Central Air Conditioning: | Central Air |
| Laundry Level: | Lower |
| Sewers: | Sewers |
| Water: | Municipal |
$
%
Years
This calculator is for demonstration purposes only. Always consult a professional
financial advisor before making personal financial decisions.
| Although the information displayed is believed to be accurate, no warranties or representations are made of any kind. |
| RIGHT AT HOME REALTY |
- Listing -1 of 0
|
|

Mona Bassily
Sales Representative
Dir:
416-315-7728
Bus:
905-889-2200
Fax:
905-889-3322
| Virtual Tour | Book Showing | Email a Friend |
Jump To:
At a Glance:
| Type: | Freehold - Att/Row/Twnhouse |
| Area: | Halton |
| Municipality: | Burlington |
| Neighbourhood: | Rose |
| Style: | 2-Storey |
| Lot Size: | 24.93 x 113.00(Feet) |
| Approximate Age: | 16-30 |
| Tax: | $4,407 |
| Maintenance Fee: | $0 |
| Beds: | 3+1 |
| Baths: | 2 |
| Garage: | 0 |
| Fireplace: | N |
| Air Conditioning: | |
| Pool: | None |
Locatin Map:
Payment Calculator:

Listing added to your favorite list
Looking for resale homes?

By agreeing to Terms of Use, you will have ability to search up to 227293 listings and access to richer information than found on REALTOR.ca through my website.

